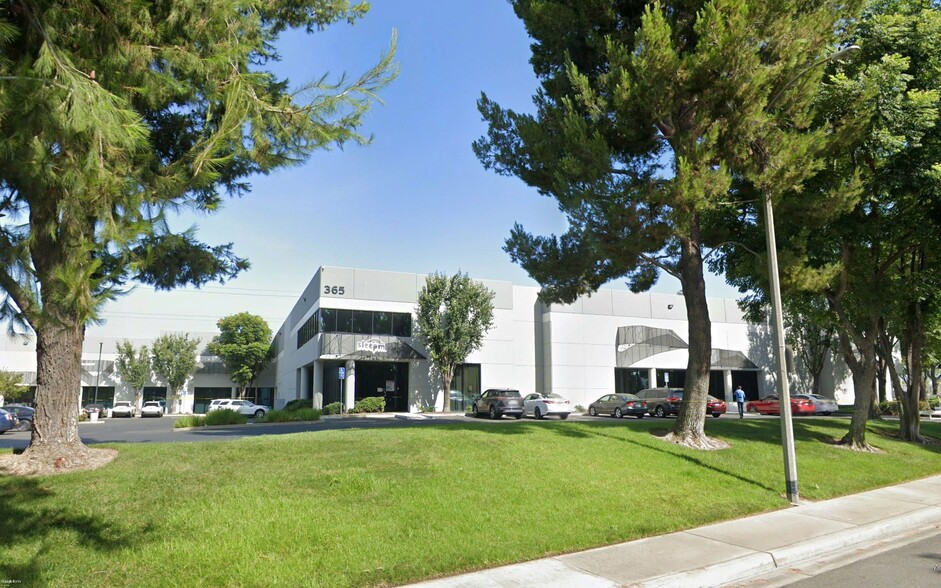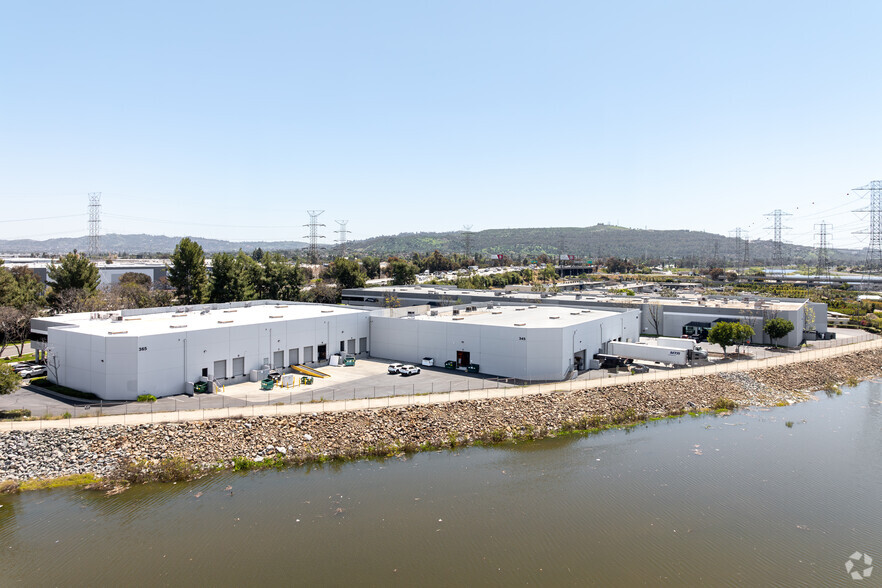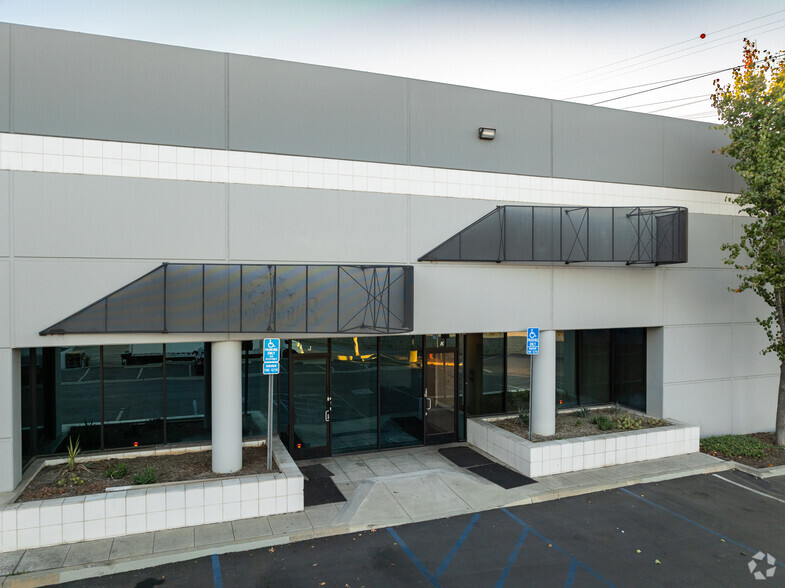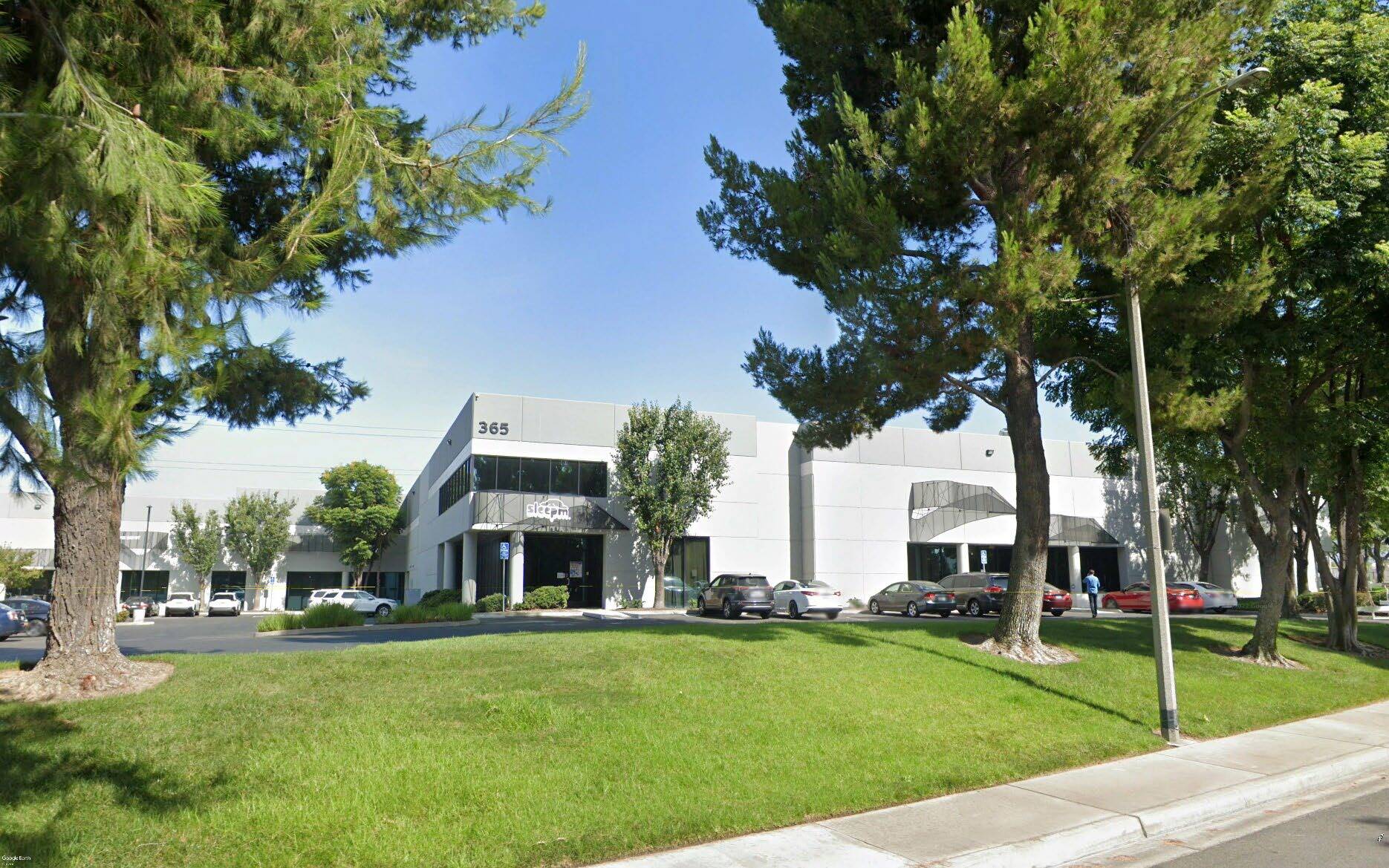
This feature is unavailable at the moment.
We apologize, but the feature you are trying to access is currently unavailable. We are aware of this issue and our team is working hard to resolve the matter.
Please check back in a few minutes. We apologize for the inconvenience.
- LoopNet Team
thank you

Your email has been sent!
Park Highlights
- Cloverleaf Commerce Center is a 3-property industrial business park in Baldwin Park.
- High image freeway visible park.
- Power: 200 Amps, 277/480 Volt, 3 Phase.
- Close proximity to 605, 10 and 60 freeways.
PARK FACTS
| Park Type | Industrial Park |
| Park Type | Industrial Park |
all available spaces(5)
Display Rental Rate as
- Space
- Size
- Term
- Rental Rate
- Space Use
- Condition
- Available
Includes ±6,584 SF of deluxe office space.
- Listed rate may not include certain utilities, building services and property expenses
- 2 Loading Docks
- Includes 6,584 SF of dedicated office space
± 6,584 SF of Deluxe Office Space.
- Listed rate may not include certain utilities, building services and property expenses
- 7 Private Offices
- Fits 17 - 53 People
| Space | Size | Term | Rental Rate | Space Use | Condition | Available |
| 1st Floor - D | 12,482 SF | Negotiable | Upon Request Upon Request Upon Request Upon Request | Industrial | Full Build-Out | November 01, 2025 |
| 1st Floor, Ste D2 | 6,584 SF | Negotiable | Upon Request Upon Request Upon Request Upon Request | Office | Full Build-Out | September 01, 2025 |
365 Cloverleaf Dr - 1st Floor - D
365 Cloverleaf Dr - 1st Floor - Ste D2
- Space
- Size
- Term
- Rental Rate
- Space Use
- Condition
- Available
Opening Rate: $0.92 PSF (for the 1st 6 Months) ±5,674 SF Available in a larger multi-tenant building. Dock High Doors: 1 Door, ground level possible.
- Listed rate may not include certain utilities, building services and property expenses
- 1 Loading Dock
- Wi-Fi Connectivity
- Includes 2,247 SF of dedicated office space
- Private Restrooms
Opening Rate: $0.92 PSF (for the 1st 6 Months) ±5,632 SF Available in a larger Multi-tenant Building Secure, Gated, w/ 3rd Party Camera Monitoring ±1,015 Square Feet Office Space Prime Freeway Frontage w/ Quick 605 Access Dock High Doors: 1 Door, Ground Level Possible Clear Height: 22’ Minimum Attractive Mature Landscaping Power: 200 Amps, 277/480 Volt, 3 Phase
- Listed rate may not include certain utilities, building services and property expenses
- Opening Rate: $0.92 PSF (for the 1st 6 Months)
- Includes 1,015 SF of dedicated office space
- Opening Rate: $0.92 PSF (for the 1st 6 Months)
Opening Rate: $0.92 PSF (for the 1st 6 Months) +/-5,490 SF Available in a larger multi-tenant building.
- Listed rate may not include certain utilities, building services and property expenses
- 1 Loading Dock
- Wi-Fi Connectivity
- Includes 1,980 SF of dedicated office space
- Reception Area
| Space | Size | Term | Rental Rate | Space Use | Condition | Available |
| 1st Floor - E | 5,674 SF | Negotiable | $11.04 /SF/YR $0.92 /SF/MO $62,641 /YR $5,220 /MO | Industrial | Full Build-Out | Now |
| 1st Floor - F | 5,632 SF | Negotiable | $11.04 /SF/YR $0.92 /SF/MO $62,177 /YR $5,181 /MO | Industrial | Full Build-Out | Now |
| 1st Floor - H | 5,490 SF | Negotiable | $11.04 /SF/YR $0.92 /SF/MO $60,610 /YR $5,051 /MO | Industrial | - | 30 Days |
315 Cloverleaf Dr - 1st Floor - E
315 Cloverleaf Dr - 1st Floor - F
315 Cloverleaf Dr - 1st Floor - H
365 Cloverleaf Dr - 1st Floor - D
| Size | 12,482 SF |
| Term | Negotiable |
| Rental Rate | Upon Request |
| Space Use | Industrial |
| Condition | Full Build-Out |
| Available | November 01, 2025 |
Includes ±6,584 SF of deluxe office space.
- Listed rate may not include certain utilities, building services and property expenses
- Includes 6,584 SF of dedicated office space
- 2 Loading Docks
365 Cloverleaf Dr - 1st Floor - Ste D2
| Size | 6,584 SF |
| Term | Negotiable |
| Rental Rate | Upon Request |
| Space Use | Office |
| Condition | Full Build-Out |
| Available | September 01, 2025 |
± 6,584 SF of Deluxe Office Space.
- Listed rate may not include certain utilities, building services and property expenses
- Fits 17 - 53 People
- 7 Private Offices
315 Cloverleaf Dr - 1st Floor - E
| Size | 5,674 SF |
| Term | Negotiable |
| Rental Rate | $11.04 /SF/YR |
| Space Use | Industrial |
| Condition | Full Build-Out |
| Available | Now |
Opening Rate: $0.92 PSF (for the 1st 6 Months) ±5,674 SF Available in a larger multi-tenant building. Dock High Doors: 1 Door, ground level possible.
- Listed rate may not include certain utilities, building services and property expenses
- Includes 2,247 SF of dedicated office space
- 1 Loading Dock
- Private Restrooms
- Wi-Fi Connectivity
315 Cloverleaf Dr - 1st Floor - F
| Size | 5,632 SF |
| Term | Negotiable |
| Rental Rate | $11.04 /SF/YR |
| Space Use | Industrial |
| Condition | Full Build-Out |
| Available | Now |
Opening Rate: $0.92 PSF (for the 1st 6 Months) ±5,632 SF Available in a larger Multi-tenant Building Secure, Gated, w/ 3rd Party Camera Monitoring ±1,015 Square Feet Office Space Prime Freeway Frontage w/ Quick 605 Access Dock High Doors: 1 Door, Ground Level Possible Clear Height: 22’ Minimum Attractive Mature Landscaping Power: 200 Amps, 277/480 Volt, 3 Phase
- Listed rate may not include certain utilities, building services and property expenses
- Includes 1,015 SF of dedicated office space
- Opening Rate: $0.92 PSF (for the 1st 6 Months)
- Opening Rate: $0.92 PSF (for the 1st 6 Months)
315 Cloverleaf Dr - 1st Floor - H
| Size | 5,490 SF |
| Term | Negotiable |
| Rental Rate | $11.04 /SF/YR |
| Space Use | Industrial |
| Condition | - |
| Available | 30 Days |
Opening Rate: $0.92 PSF (for the 1st 6 Months) +/-5,490 SF Available in a larger multi-tenant building.
- Listed rate may not include certain utilities, building services and property expenses
- Includes 1,980 SF of dedicated office space
- 1 Loading Dock
- Reception Area
- Wi-Fi Connectivity
Park Overview
Cloverleaf Commerce Center is a multi-property industrial business park in Baldwin Park, CA. The high image freeway visible park has close proximity to 605, 10, and 60 Freeways.
DEMOGRAPHICS
Regional Accessibility
Presented by

Cloverleaf Commerce Center | Baldwin Park, CA 91706
Hmm, there seems to have been an error sending your message. Please try again.
Thanks! Your message was sent.


















