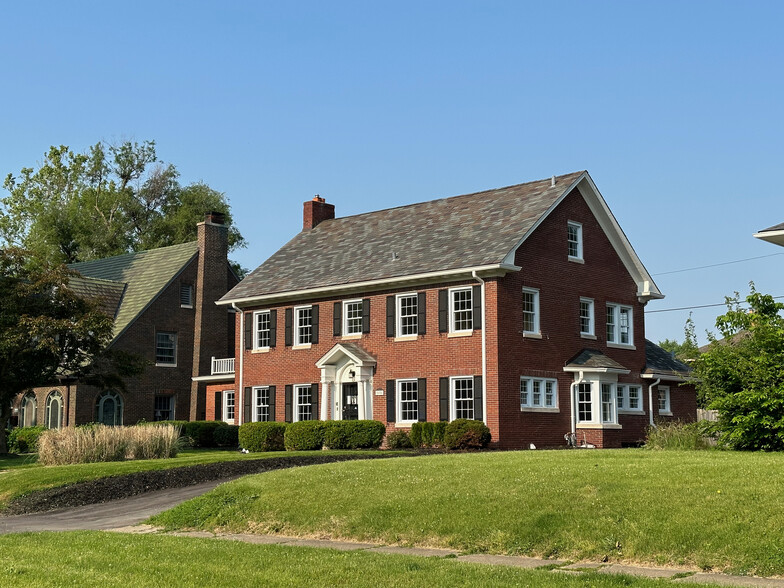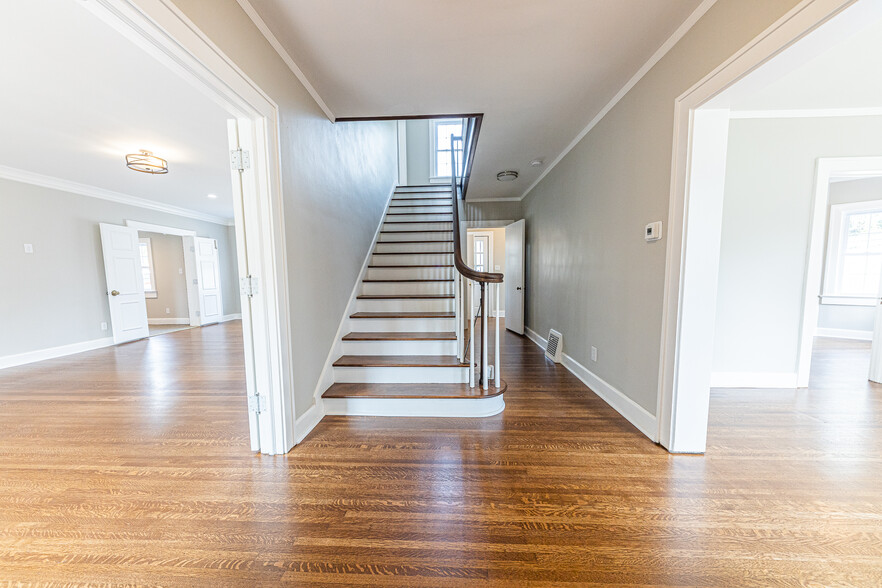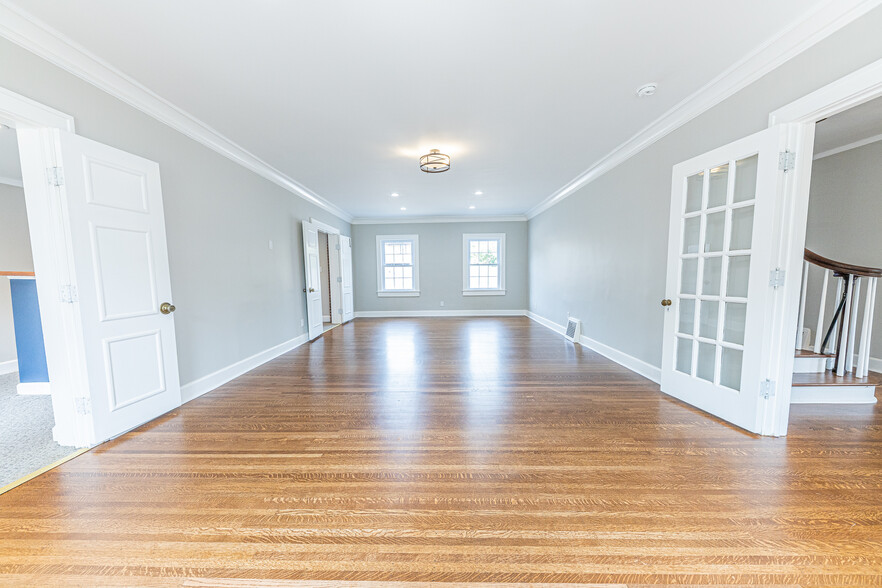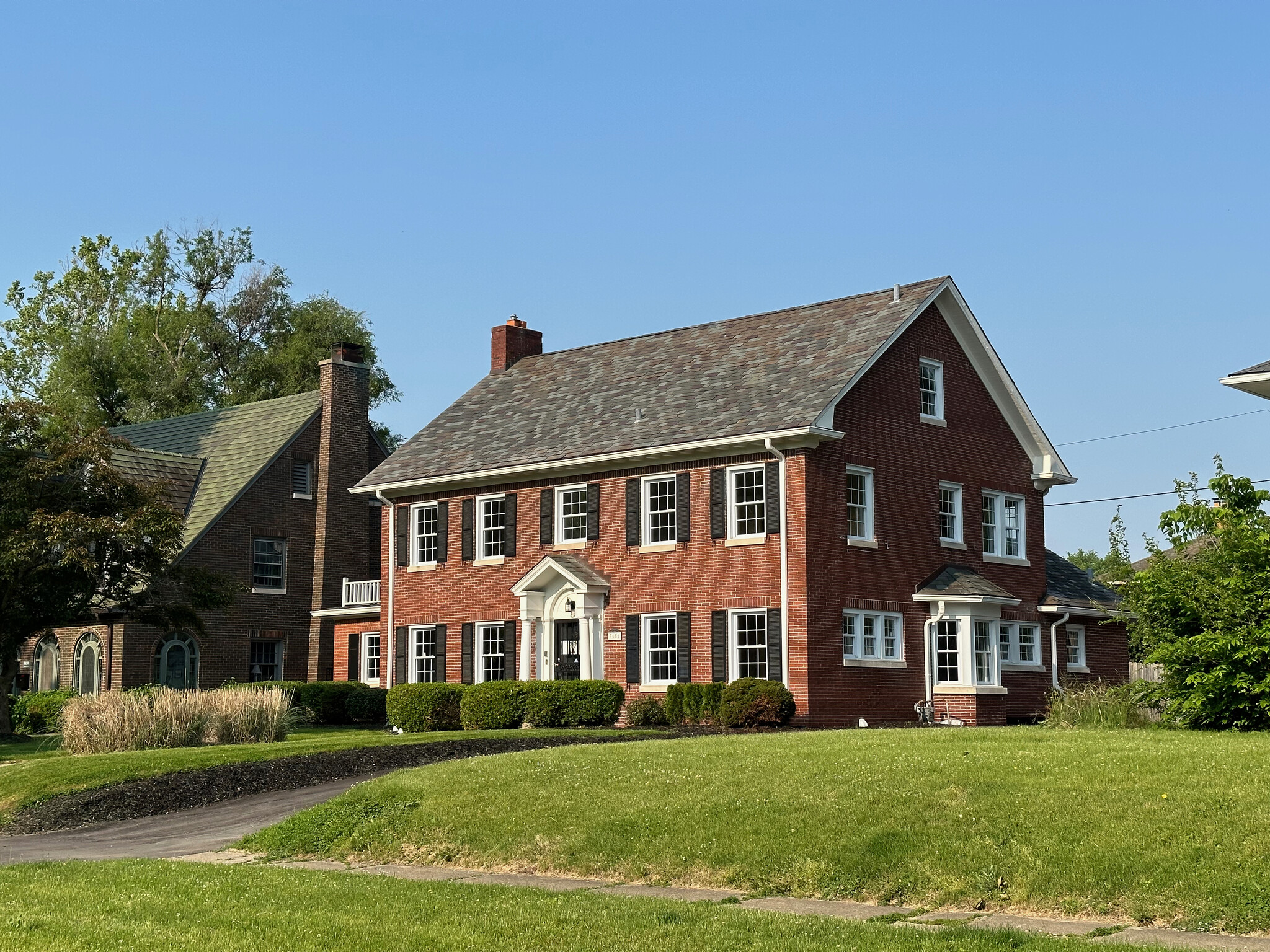
3656 N Washington Bl | 3656 N Washington Blvd
This feature is unavailable at the moment.
We apologize, but the feature you are trying to access is currently unavailable. We are aware of this issue and our team is working hard to resolve the matter.
Please check back in a few minutes. We apologize for the inconvenience.
- LoopNet Team
thank you

Your email has been sent!
3656 N Washington Bl 3656 N Washington Blvd
4,007 SF Office Building Indianapolis, IN 46205 $785,000 ($196/SF)



Investment Highlights
- Fully Renovated Mapleton - Fall Creek Office Building, Stately Presence with Historic Charm
- Fully Finished Basement with Large Break Area, Kitchen & Laundry
- Updated & Upgraded Plumbing & Electrical, New Windows, New High-Efficiency Furnace
- 9 to 11 Large Offices, Large Boardroom with Attached Bar or Flex Room
- Professionally Re-finished Oak Hardwood Floors, Slate Roof
Executive Summary
Situated on a unique street with a blend of historic buildings, 3656 Washington Blvd offers a prime location for both commercial and residential use. The 4007 sq ft building is surrounded by well-established law firms, a software company, and a construction design firm on the 3600 block. The street features generous lot sizes and meticulously maintained properties. The building itself has undergone a full renovation, including 34 new windows, nine offices, a spacious boardroom, a large staff kitchen, and stunning original oak hardwood floors. Additionally, the property provides the convenience of eight on-site parking spots. With its upscale ambiance and bright sunny character, this office premise is ideal for high-end brands in the Accounting/Finance, Legal, Real Estate, Advertising/Marketing, Medical, and/or Technology categories. Potential for seller financing. A lease to own option is available.
Property Facts
Sale Type
Investment or Owner User
Sale Condition
Lease Option
Property Type
Office
Property Subtype
Building Size
4,007 SF
Building Class
B
Year Built/Renovated
1925/2023
Price
$785,000
Price Per SF
$196
Tenancy
Single
Building Height
3 Stories
Typical Floor Size
1,336 SF
Slab To Slab
10’
Building FAR
0.46
Lot Size
0.20 AC
Zoning
D-3 + Commercial Use - Dwelling District Three with Commercial Use Permission
Parking
8 Spaces (2 Spaces per 1,000 SF Leased)
Amenities
- 24 Hour Access
- Bus Line
- Signage
- Kitchen
- Accent Lighting
- Basement
- Central Heating
- High Ceilings
- Natural Light
- Open-Plan
- Partitioned Offices
- Hardwood Floors
- Air Conditioning
Space Availability
- Space
- Size
- Space Use
- Condition
- Available
Must be leased with the second floor.
| Space | Size | Space Use | Condition | Available |
| 1st Floor | 4,007 SF | Office | Full Build-Out | Now |
1st Floor
| Size |
| 4,007 SF |
| Space Use |
| Office |
| Condition |
| Full Build-Out |
| Available |
| Now |
1st Floor
| Size | 4,007 SF |
| Space Use | Office |
| Condition | Full Build-Out |
| Available | Now |
Must be leased with the second floor.
1 of 1
1 of 17
VIDEOS
3D TOUR
PHOTOS
STREET VIEW
STREET
MAP
1 of 1
Presented by

3656 N Washington Bl | 3656 N Washington Blvd
Already a member? Log In
Hmm, there seems to have been an error sending your message. Please try again.
Thanks! Your message was sent.



