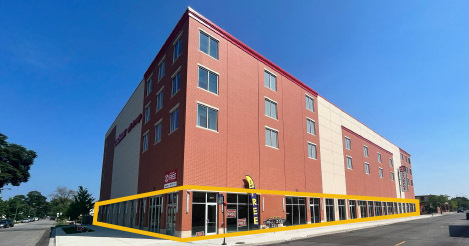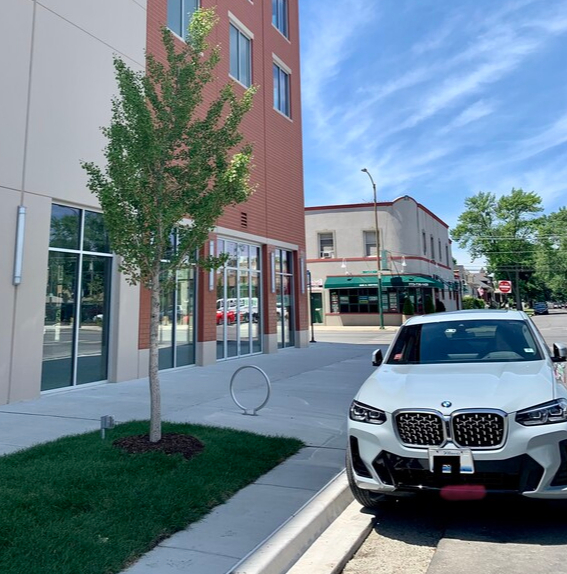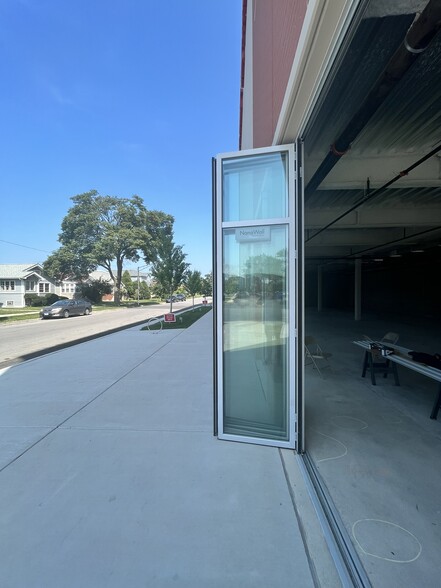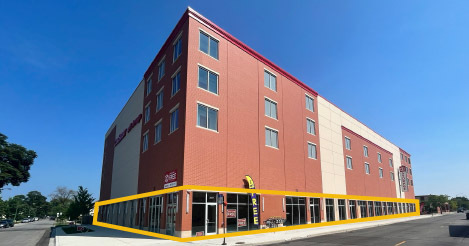
This feature is unavailable at the moment.
We apologize, but the feature you are trying to access is currently unavailable. We are aware of this issue and our team is working hard to resolve the matter.
Please check back in a few minutes. We apologize for the inconvenience.
- LoopNet Team
thank you

Your email has been sent!
Highly Visible Corner @ Portage Park Plaza 3657 N Central Ave
4,720 SF of 4-Star Retail Space Available in Chicago, IL 60634



Highlights
- Shadows CVS @ Intersection of Addison & Central Avenue, Black Iron Ductwork installed, etc.,
- Kitty-corner to a Hospital + Across the street from a MOB together with an abundance of restaurants, offices, and other service oriented businesses
- NanaWall installed for access to extra wide 19' sidewalk
- High Visibility Corner of Central & Waveland (3657 N. Central Avenue, Chgo, IL 60634) ±4,720 (sf) Warm Shell (Enhanced build-out) new construction
- ±11 "Floor to Ceiling" Glass Walls
- Brand New Construction
all available space(1)
Display Rental Rate as
- Space
- Size
- Term
- Rental Rate
- Space Use
- Condition
- Available
Highly Visible, HARD CORNER Retail Space available for lease in Brand new construction mixed use building. ±4,720sf 1st Floor Retail / Commercial with: • 18 car private parking lot (NOT shared with CVS, shadowing the CVS @ Addison & Central) • ±14’-0” ceiling height along Waveland & Central • NanaWall for ease of access to 19’ Sidewalk – ideal for Beer Garden, etc., • Black-Iron Installed • ±46,700 VPD/ vehicles per day (±27,460 Central & ±19,200 Addison); • Kitty Corner to 7 Story Hospital with ± 1,000 employees & ±300 beds [largest employer in trade area]. • Across Street from 5 Story ±25,000 MOB/ Medical Office Building; • Plenty of additional Free Street Parking Highly visible space with excellent frontage, ideal for Retail, Restaurant & Medical uses
- Rate includes utilities, building services and property expenses
- Finished Ceilings: 14’
- Highly visible space with excellent frontage
- High ceiling height of 14’
- Partially Built-Out as Standard Retail Space
- Multiple Corners provide Tremendous Signage
- Space contains existing black iron vent
| Space | Size | Term | Rental Rate | Space Use | Condition | Available |
| 1st Floor, Ste 3657 | 4,720 SF | 10-20 Years | $25.00 /SF/YR $2.08 /SF/MO $118,000 /YR $9,833 /MO | Retail | Partial Build-Out | Now |
1st Floor, Ste 3657
| Size |
| 4,720 SF |
| Term |
| 10-20 Years |
| Rental Rate |
| $25.00 /SF/YR $2.08 /SF/MO $118,000 /YR $9,833 /MO |
| Space Use |
| Retail |
| Condition |
| Partial Build-Out |
| Available |
| Now |
1st Floor, Ste 3657
| Size | 4,720 SF |
| Term | 10-20 Years |
| Rental Rate | $25.00 /SF/YR |
| Space Use | Retail |
| Condition | Partial Build-Out |
| Available | Now |
Highly Visible, HARD CORNER Retail Space available for lease in Brand new construction mixed use building. ±4,720sf 1st Floor Retail / Commercial with: • 18 car private parking lot (NOT shared with CVS, shadowing the CVS @ Addison & Central) • ±14’-0” ceiling height along Waveland & Central • NanaWall for ease of access to 19’ Sidewalk – ideal for Beer Garden, etc., • Black-Iron Installed • ±46,700 VPD/ vehicles per day (±27,460 Central & ±19,200 Addison); • Kitty Corner to 7 Story Hospital with ± 1,000 employees & ±300 beds [largest employer in trade area]. • Across Street from 5 Story ±25,000 MOB/ Medical Office Building; • Plenty of additional Free Street Parking Highly visible space with excellent frontage, ideal for Retail, Restaurant & Medical uses
- Rate includes utilities, building services and property expenses
- Partially Built-Out as Standard Retail Space
- Finished Ceilings: 14’
- Multiple Corners provide Tremendous Signage
- Highly visible space with excellent frontage
- Space contains existing black iron vent
- High ceiling height of 14’
PROPERTY FACTS FOR 3657 N Central Ave , Chicago, IL 60634
| Property Type | Specialty | Building Size | 122,340 SF |
| Property Subtype | Self-Storage | Year Built | 2022 |
| Property Type | Specialty |
| Property Subtype | Self-Storage |
| Building Size | 122,340 SF |
| Year Built | 2022 |
About the Property
• A+ Highly Visible Corner Location: o Kitty corner to Community First Hospital with some 1,000 employees. o Across the street from 5 Story ±25,000 MOB/ Medical Office Building o 57,000 people within 1 mile. o 203,000 within 2 miles. o 435,000 within 3 miles. o $75,000 average income. o ±46,700 VPD/ vehicles per day (±27,460 Central & ±19,200 Addison). • Northwest side of Chicago shadowing CVS at Addison & Central Avenues, at the hard corner of Central & Waveland Avenues {3645 N. Central Avenue, Chicago, IL 60634}. • Neighborhood is gentrifying from its bungalow base of Police, Firemen & Union Members. • Two blocks of “For Sale” Townhomes under construction some 5 blocks to the South. • Starbucks spent two years trying to locate at Central & Irving, but had to locate further down Central to Central & Lawrence. 3657 N. Central Avenue, Chicago, IL 60634 Central & Waveland (Shadowing CVS @ Addison with Cross-Easements) Excellent Demographics: Radius 2017 Population Average HH Income 1 Mile: 58,052 $72,195 2 Mile: 205,368 $71,391 3 Mile: 440,244 $71,463 A+ Highly Visible Location: • ±46,700 VPD/ vehicles per day (±27,460 Central & ±19,200 Addison); • Kitty Corner to 7 Story Hospital with ± 1,000 employees & ±300 beds [largest employer in trade area]. • Across Street from 5 Story ±25,000 MOB/ Medical Office Building; • ±14’-0” Ceiling Height; • 18 car parking lot; • Plenty of additional Free Street Parking • Tenant Improvements fully installed: Black Iron Ductwork 2 dedicated RTUs; HVAC, power, fully sprinklered, etc., • Shadows CVS @ Addison & Central [Cross-easements to/from heavily trafficked adjacent CVS with shared red curb cuts to/ from Addison]; • Portage Park Commercial with 19' Sidewalk Patio (youtube.com) https://youtu.be/NYDNGf3KDIM?si=meReFRi4XmV5Yg76
Features and Amenities
- Air Conditioning
Nearby Major Retailers










Presented by

Highly Visible Corner @ Portage Park Plaza | 3657 N Central Ave
Hmm, there seems to have been an error sending your message. Please try again.
Thanks! Your message was sent.




