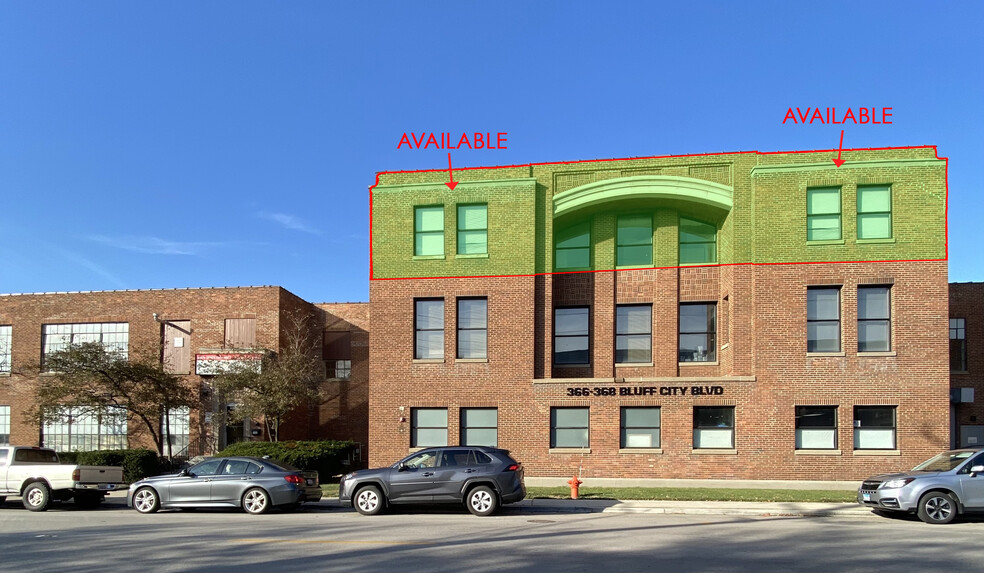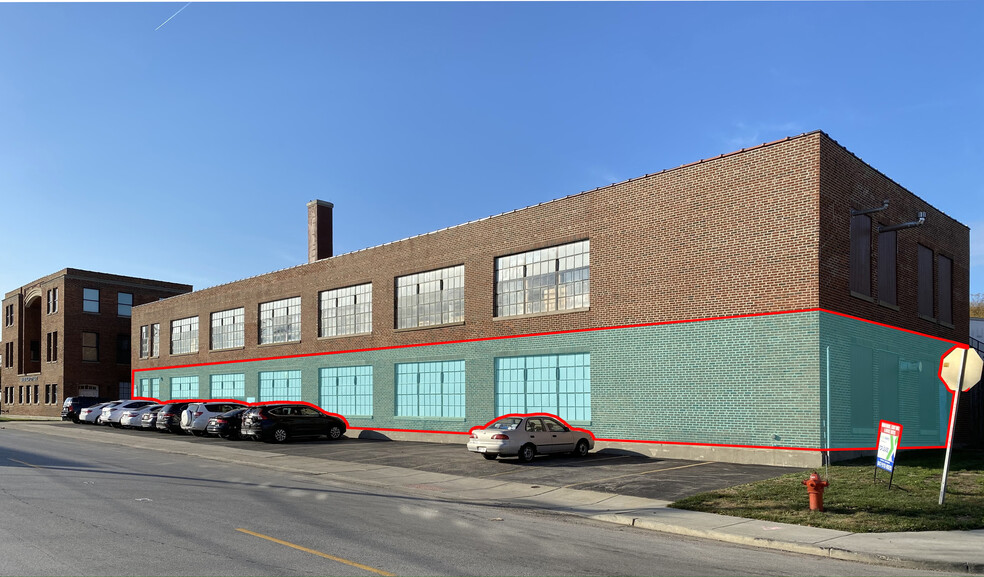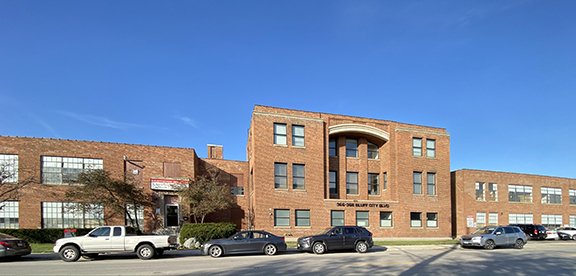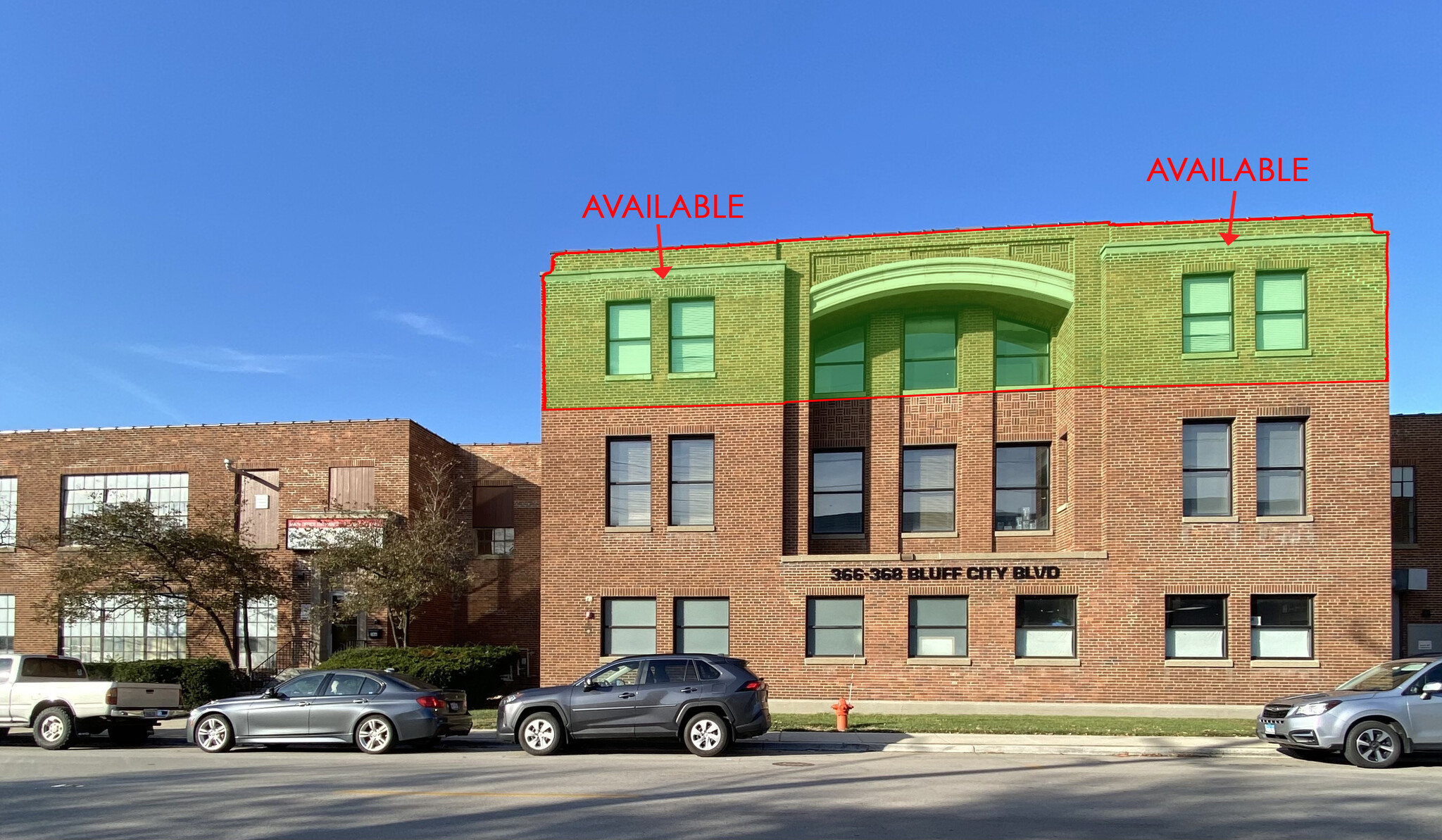
This feature is unavailable at the moment.
We apologize, but the feature you are trying to access is currently unavailable. We are aware of this issue and our team is working hard to resolve the matter.
Please check back in a few minutes. We apologize for the inconvenience.
- LoopNet Team
thank you

Your email has been sent!
Bluff City Elgin 366-368 Bluff City Blvd
250 - 5,520 SF of Space Available in Elgin, IL 60120



Features
all available spaces(4)
Display Rental Rate as
- Space
- Size
- Term
- Rental Rate
- Space Use
- Condition
- Available
EXECUTIVE OFFICE SPACES AND SUITES AVAILABLE: 2nd floor has reception area, walnut board room, large executive office, 2 private offices, cubicle area and kitchenette, with truck dock access 3rd floor has loft feel, with exposed brick, kitchenette, four private offices and large common area
- 6 Private Offices
- Space is in Excellent Condition
- Kitchen
- 1 Conference Room
- Central Air and Heating
- Emergency Lighting
2,320 SF - dock access, large production area, wide swing door - forklift accessible. Plus adjacent 540 SF storage
1,000 SF - dock access, production area, one private office, operational windows, epoxy floor - immediately available
EXECUTIVE OFFICE SPACES AND SUITES AVAILABLE: 2nd floor has reception area, walnut board room, large executive office, 2 private offices, cubicle area and kitchenette, with truck dock access 3rd floor has loft feel, with exposed brick, kitchenette, four private offices and large common area
- 6 Private Offices
- Space is in Excellent Condition
- Kitchen
- 1 Conference Room
- Central Air and Heating
- Emergency Lighting
| Space | Size | Term | Rental Rate | Space Use | Condition | Available |
| 2nd Floor | 250-1,100 SF | Negotiable | Upon Request Upon Request Upon Request Upon Request | Office | Full Build-Out | 30 Days |
| 2nd Floor - 200 | 2,320 SF | Negotiable | $8.30 /SF/YR $0.69 /SF/MO $19,256 /YR $1,605 /MO | Industrial | - | Now |
| 2nd Floor - 201 | 1,000 SF | Negotiable | $12.00 /SF/YR $1.00 /SF/MO $12,000 /YR $1,000 /MO | Industrial | - | Now |
| 3rd Floor | 250-1,100 SF | Negotiable | Upon Request Upon Request Upon Request Upon Request | Office | Full Build-Out | 30 Days |
2nd Floor
| Size |
| 250-1,100 SF |
| Term |
| Negotiable |
| Rental Rate |
| Upon Request Upon Request Upon Request Upon Request |
| Space Use |
| Office |
| Condition |
| Full Build-Out |
| Available |
| 30 Days |
2nd Floor - 200
| Size |
| 2,320 SF |
| Term |
| Negotiable |
| Rental Rate |
| $8.30 /SF/YR $0.69 /SF/MO $19,256 /YR $1,605 /MO |
| Space Use |
| Industrial |
| Condition |
| - |
| Available |
| Now |
2nd Floor - 201
| Size |
| 1,000 SF |
| Term |
| Negotiable |
| Rental Rate |
| $12.00 /SF/YR $1.00 /SF/MO $12,000 /YR $1,000 /MO |
| Space Use |
| Industrial |
| Condition |
| - |
| Available |
| Now |
3rd Floor
| Size |
| 250-1,100 SF |
| Term |
| Negotiable |
| Rental Rate |
| Upon Request Upon Request Upon Request Upon Request |
| Space Use |
| Office |
| Condition |
| Full Build-Out |
| Available |
| 30 Days |
2nd Floor
| Size | 250-1,100 SF |
| Term | Negotiable |
| Rental Rate | Upon Request |
| Space Use | Office |
| Condition | Full Build-Out |
| Available | 30 Days |
EXECUTIVE OFFICE SPACES AND SUITES AVAILABLE: 2nd floor has reception area, walnut board room, large executive office, 2 private offices, cubicle area and kitchenette, with truck dock access 3rd floor has loft feel, with exposed brick, kitchenette, four private offices and large common area
- 6 Private Offices
- 1 Conference Room
- Space is in Excellent Condition
- Central Air and Heating
- Kitchen
- Emergency Lighting
2nd Floor - 200
| Size | 2,320 SF |
| Term | Negotiable |
| Rental Rate | $8.30 /SF/YR |
| Space Use | Industrial |
| Condition | - |
| Available | Now |
2,320 SF - dock access, large production area, wide swing door - forklift accessible. Plus adjacent 540 SF storage
2nd Floor - 201
| Size | 1,000 SF |
| Term | Negotiable |
| Rental Rate | $12.00 /SF/YR |
| Space Use | Industrial |
| Condition | - |
| Available | Now |
1,000 SF - dock access, production area, one private office, operational windows, epoxy floor - immediately available
3rd Floor
| Size | 250-1,100 SF |
| Term | Negotiable |
| Rental Rate | Upon Request |
| Space Use | Office |
| Condition | Full Build-Out |
| Available | 30 Days |
EXECUTIVE OFFICE SPACES AND SUITES AVAILABLE: 2nd floor has reception area, walnut board room, large executive office, 2 private offices, cubicle area and kitchenette, with truck dock access 3rd floor has loft feel, with exposed brick, kitchenette, four private offices and large common area
- 6 Private Offices
- 1 Conference Room
- Space is in Excellent Condition
- Central Air and Heating
- Kitchen
- Emergency Lighting
Property Overview
Unit 201E - 1,000 SF - with office and dock access Unit 203E - 2,218 SF - open area, private office, overhead door into space, truck dock access and new epoxy floor Unit 368A - 1,500 SF - dock access, large production area, two private offices, sink and HVAC Unit 102E - 3,084 SF - open area Unit 101E - 7,345 SF - one private office, newly renovated, ideal for warehouse or light manufacturing, with overhead door access Includes common area for bathroom, shipping & receiving area Located immediately off Route 20 at the Route 25 Exit in Elgin Shared overhead door on 1st floor Shared truck dock on 2nd floor All masonry and sprinklered Located on Pace bus route Agent owned
Manufacturing FACILITY FACTS
SELECT TENANTS
- Floor
- Tenant Name
- Industry
- 3rd
- Arioch Crossfit
- Arts, Entertainment, and Recreation
- 1st
- Bens Global Recycling
- Services
- 3rd
- Bluff City Group
- Real Estate
- 2nd
- CrossFit
- Arts, Entertainment, and Recreation
- 1st
- Elk CNC Inc
- Services
- 1st
- R M Tool & Mfg Co
- Manufacturing
Presented by

Bluff City Elgin | 366-368 Bluff City Blvd
Hmm, there seems to have been an error sending your message. Please try again.
Thanks! Your message was sent.


