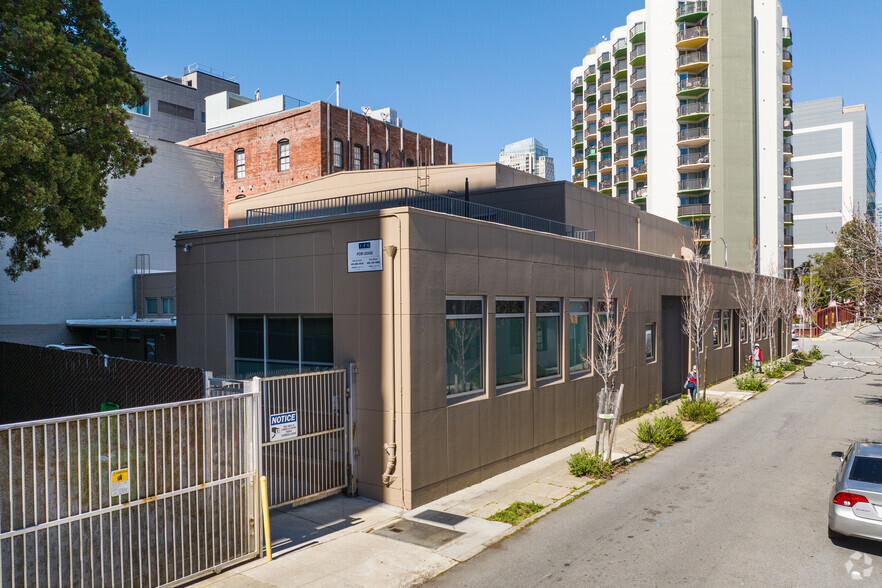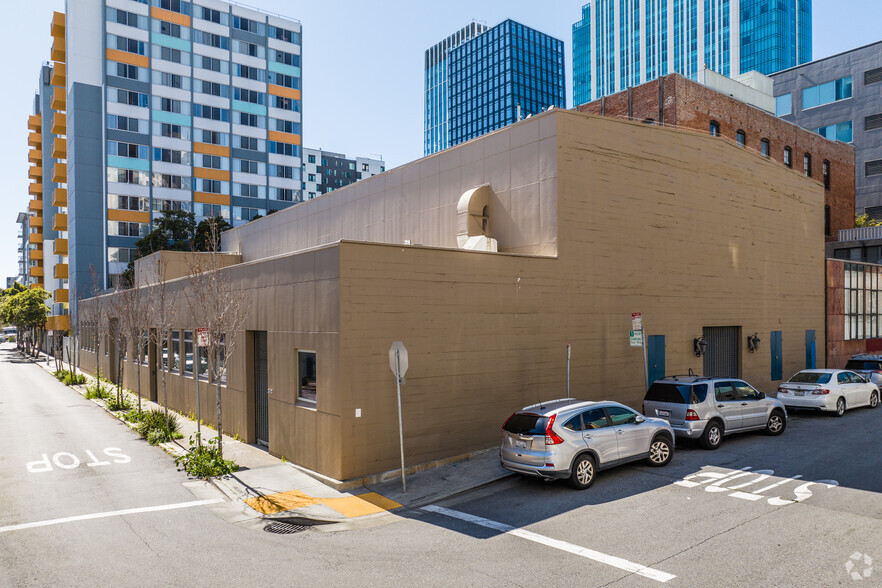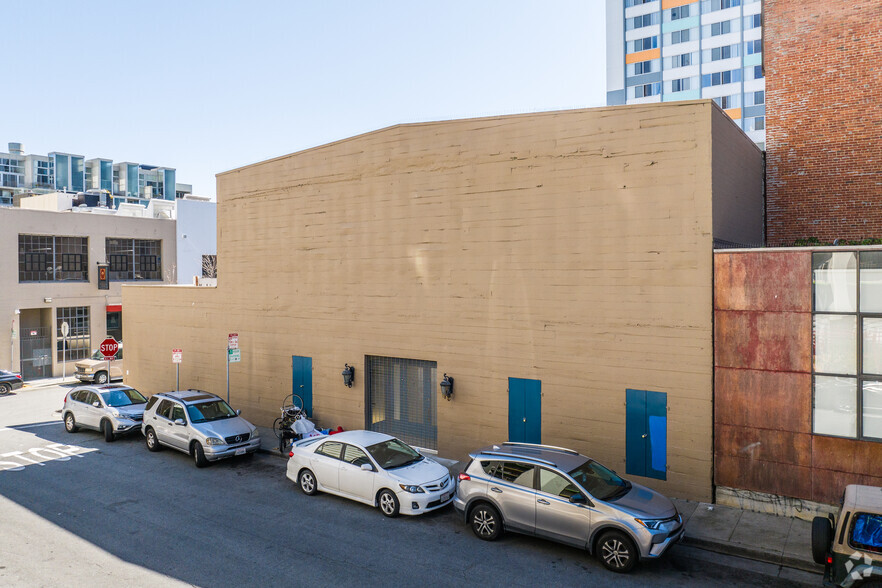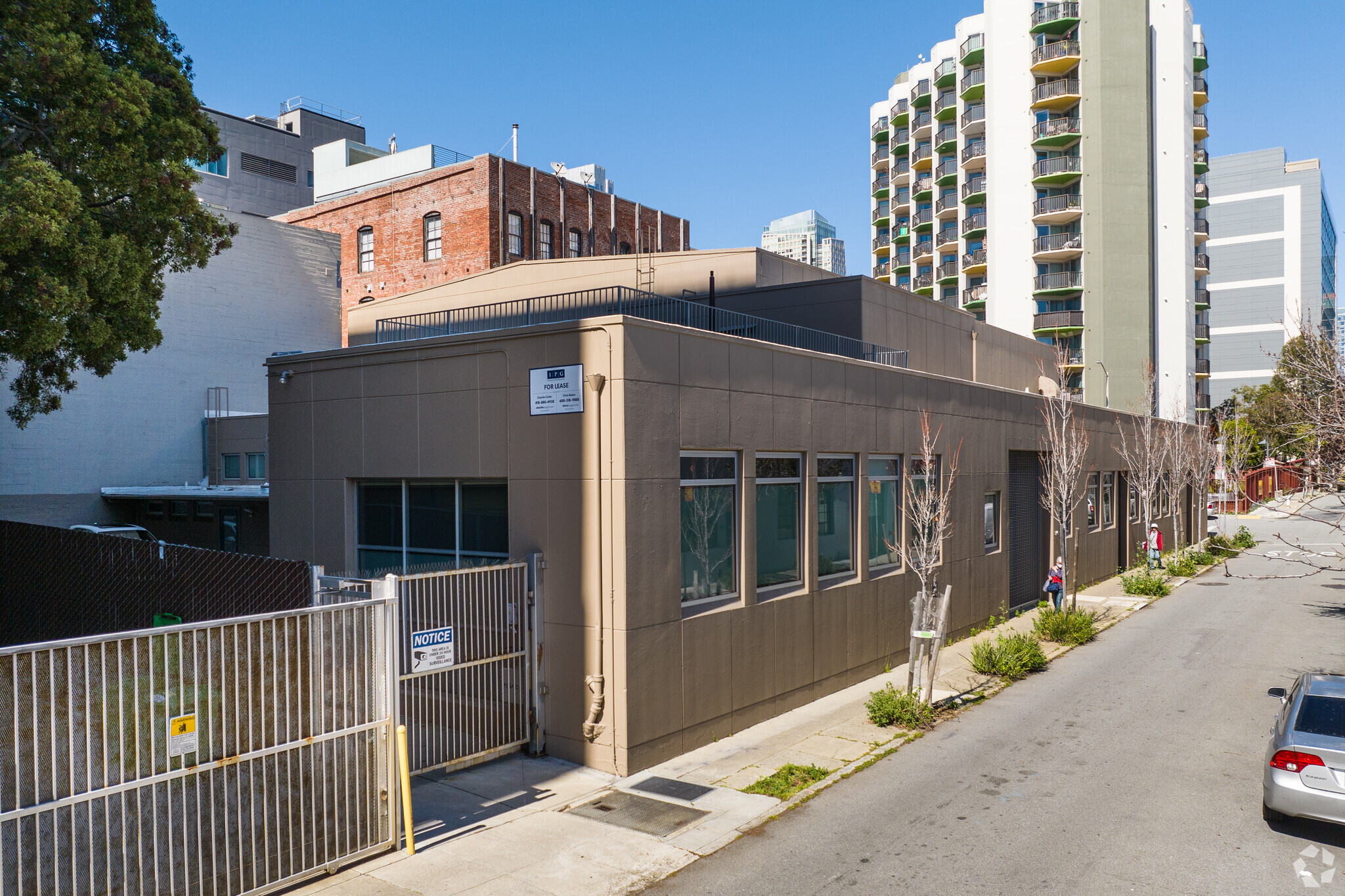
This feature is unavailable at the moment.
We apologize, but the feature you are trying to access is currently unavailable. We are aware of this issue and our team is working hard to resolve the matter.
Please check back in a few minutes. We apologize for the inconvenience.
- LoopNet Team
thank you

Your email has been sent!
360 Clementina St 366 Clementina St
2,260 - 15,148 SF of Office Space Available in San Francisco, CA 94103



Highlights
- 8 min walk to Powell St BART Station.
- Plug and play opportunities.
Features
all available spaces(4)
Display Rental Rate as
- Space
- Size
- Term
- Rental Rate
- Space Use
- Condition
- Available
±3,900 RSF single tenant building opportunity (ground floor + mezzanine). The space has 1 conference room, 2 phone rooms, and an open space for 20+. Suite has full kitchen with premium appliances and multiple skylights.
- Listed rate may not include certain utilities, building services and property expenses
- Mostly Open Floor Plan Layout
- 1 Conference Room
- Finished Ceilings: 29’
- Kitchen
- Corner Space
- Exposed Ceiling
- Hardwood Floors
- TI's negotiable.
- Full HVAC.
- Fully Built-Out as Standard Office
- Fits 10 - 32 People
- 20 Workstations
- Space is in Excellent Condition
- Private Restrooms
- High Ceilings
- Natural Light
- Mid to high $30s IG.
- ±29’ exposed, bow-truss ceilings.
±2,344 RSF single tenant building opportunity (ground floor + mezzanine). The space has 1 meeting room, 3 phone rooms, and an open space for 16+. There is a large open kitchen and a reception/lounge area with polished concrete floors. The space has wood floors, exposed concrete walls and skylights.
- Listed rate may not include certain utilities, building services and property expenses
- Mostly Open Floor Plan Layout
- 1 Conference Room
- Finished Ceilings: 29’
- Plug & Play
- Kitchen
- High Ceilings
- Natural Light
- TI’s negotiable.
- Full HVAC.
- Fully Built-Out as Standard Office
- Fits 6 - 19 People
- 16 Workstations
- Space is in Excellent Condition
- Reception Area
- Private Restrooms
- Exposed Ceiling
- Low to mid $30s IG.
- Furniture available.
- ±29’ exposed, bow-truss ceiling.
±2,260 RSF single tenant building opportunity (ground floor + mezzanine). The space has 1 mezzanine conference room, 3 small offices/phone rooms, and an open space for 16+. There is a kitchen/bar area ideal for entertaining and a mix of polished concrete and hardwood floods. The space has skylights throughout.
- Fully Built-Out as Standard Office
- Fits 6 - 19 People
- 1 Conference Room
- Finished Ceilings: 29’
- Plug & Play
- Private Restrooms
- Exposed Ceiling
- TI’s negotiable.
- FF&E throughout.
- Mostly Open Floor Plan Layout
- 3 Private Offices
- 16 Workstations
- Space is in Excellent Condition
- Kitchen
- High Ceilings
- Natural Light
- Plug & play with high-end improvements.
- ±29’ exposed, bow-truss ceiling.
±6,644 RSF single tenant building opportunity (ground floor + mezzanine). The space has 7 meeting rooms/offices, 2 phone rooms, and an open space. There is a mix of polished concrete floors and carpet, as well as skylights throughout. The space has 6 dedicated parking spaces and an exclusive roof top deck.
- Listed rate may not include certain utilities, building services and property expenses
- Mostly Open Floor Plan Layout
- 7 Private Offices
- Space is in Excellent Condition
- Balcony
- Corner Space
- Exposed Ceiling
- Low to mid $40s IG.
- Exclusive roof deck.
- ±29’ exposed, bow-truss ceiling.
- Fully Built-Out as Standard Office
- Fits 17 - 54 People
- Finished Ceilings: 29’
- Kitchen
- Private Restrooms
- High Ceilings
- Natural Light
- TI’s negotiable.
- Exclusive gated parking for ±6 cars.
- Full HVAC.
| Space | Size | Term | Rental Rate | Space Use | Condition | Available |
| 1st Floor, Ste 12 Gallegher | 3,900 SF | Negotiable | Upon Request Upon Request Upon Request Upon Request Upon Request Upon Request | Office | Full Build-Out | Now |
| 1st Floor, Ste 360 Clementina | 2,344 SF | Negotiable | Upon Request Upon Request Upon Request Upon Request Upon Request Upon Request | Office | Full Build-Out | Now |
| 1st Floor, Ste 366 Clementina | 2,260 SF | Negotiable | Upon Request Upon Request Upon Request Upon Request Upon Request Upon Request | Office | Full Build-Out | Now |
| 1st Floor, Ste 368 Clementina | 6,644 SF | Negotiable | Upon Request Upon Request Upon Request Upon Request Upon Request Upon Request | Office | Full Build-Out | Now |
1st Floor, Ste 12 Gallegher
| Size |
| 3,900 SF |
| Term |
| Negotiable |
| Rental Rate |
| Upon Request Upon Request Upon Request Upon Request Upon Request Upon Request |
| Space Use |
| Office |
| Condition |
| Full Build-Out |
| Available |
| Now |
1st Floor, Ste 360 Clementina
| Size |
| 2,344 SF |
| Term |
| Negotiable |
| Rental Rate |
| Upon Request Upon Request Upon Request Upon Request Upon Request Upon Request |
| Space Use |
| Office |
| Condition |
| Full Build-Out |
| Available |
| Now |
1st Floor, Ste 366 Clementina
| Size |
| 2,260 SF |
| Term |
| Negotiable |
| Rental Rate |
| Upon Request Upon Request Upon Request Upon Request Upon Request Upon Request |
| Space Use |
| Office |
| Condition |
| Full Build-Out |
| Available |
| Now |
1st Floor, Ste 368 Clementina
| Size |
| 6,644 SF |
| Term |
| Negotiable |
| Rental Rate |
| Upon Request Upon Request Upon Request Upon Request Upon Request Upon Request |
| Space Use |
| Office |
| Condition |
| Full Build-Out |
| Available |
| Now |
1st Floor, Ste 12 Gallegher
| Size | 3,900 SF |
| Term | Negotiable |
| Rental Rate | Upon Request |
| Space Use | Office |
| Condition | Full Build-Out |
| Available | Now |
±3,900 RSF single tenant building opportunity (ground floor + mezzanine). The space has 1 conference room, 2 phone rooms, and an open space for 20+. Suite has full kitchen with premium appliances and multiple skylights.
- Listed rate may not include certain utilities, building services and property expenses
- Fully Built-Out as Standard Office
- Mostly Open Floor Plan Layout
- Fits 10 - 32 People
- 1 Conference Room
- 20 Workstations
- Finished Ceilings: 29’
- Space is in Excellent Condition
- Kitchen
- Private Restrooms
- Corner Space
- High Ceilings
- Exposed Ceiling
- Natural Light
- Hardwood Floors
- Mid to high $30s IG.
- TI's negotiable.
- ±29’ exposed, bow-truss ceilings.
- Full HVAC.
1st Floor, Ste 360 Clementina
| Size | 2,344 SF |
| Term | Negotiable |
| Rental Rate | Upon Request |
| Space Use | Office |
| Condition | Full Build-Out |
| Available | Now |
±2,344 RSF single tenant building opportunity (ground floor + mezzanine). The space has 1 meeting room, 3 phone rooms, and an open space for 16+. There is a large open kitchen and a reception/lounge area with polished concrete floors. The space has wood floors, exposed concrete walls and skylights.
- Listed rate may not include certain utilities, building services and property expenses
- Fully Built-Out as Standard Office
- Mostly Open Floor Plan Layout
- Fits 6 - 19 People
- 1 Conference Room
- 16 Workstations
- Finished Ceilings: 29’
- Space is in Excellent Condition
- Plug & Play
- Reception Area
- Kitchen
- Private Restrooms
- High Ceilings
- Exposed Ceiling
- Natural Light
- Low to mid $30s IG.
- TI’s negotiable.
- Furniture available.
- Full HVAC.
- ±29’ exposed, bow-truss ceiling.
1st Floor, Ste 366 Clementina
| Size | 2,260 SF |
| Term | Negotiable |
| Rental Rate | Upon Request |
| Space Use | Office |
| Condition | Full Build-Out |
| Available | Now |
±2,260 RSF single tenant building opportunity (ground floor + mezzanine). The space has 1 mezzanine conference room, 3 small offices/phone rooms, and an open space for 16+. There is a kitchen/bar area ideal for entertaining and a mix of polished concrete and hardwood floods. The space has skylights throughout.
- Fully Built-Out as Standard Office
- Mostly Open Floor Plan Layout
- Fits 6 - 19 People
- 3 Private Offices
- 1 Conference Room
- 16 Workstations
- Finished Ceilings: 29’
- Space is in Excellent Condition
- Plug & Play
- Kitchen
- Private Restrooms
- High Ceilings
- Exposed Ceiling
- Natural Light
- TI’s negotiable.
- Plug & play with high-end improvements.
- FF&E throughout.
- ±29’ exposed, bow-truss ceiling.
1st Floor, Ste 368 Clementina
| Size | 6,644 SF |
| Term | Negotiable |
| Rental Rate | Upon Request |
| Space Use | Office |
| Condition | Full Build-Out |
| Available | Now |
±6,644 RSF single tenant building opportunity (ground floor + mezzanine). The space has 7 meeting rooms/offices, 2 phone rooms, and an open space. There is a mix of polished concrete floors and carpet, as well as skylights throughout. The space has 6 dedicated parking spaces and an exclusive roof top deck.
- Listed rate may not include certain utilities, building services and property expenses
- Fully Built-Out as Standard Office
- Mostly Open Floor Plan Layout
- Fits 17 - 54 People
- 7 Private Offices
- Finished Ceilings: 29’
- Space is in Excellent Condition
- Kitchen
- Balcony
- Private Restrooms
- Corner Space
- High Ceilings
- Exposed Ceiling
- Natural Light
- Low to mid $40s IG.
- TI’s negotiable.
- Exclusive roof deck.
- Exclusive gated parking for ±6 cars.
- ±29’ exposed, bow-truss ceiling.
- Full HVAC.
Property Overview
Versatile SOMA offices in a linked building. Each address is its own single tenant building. All build outs are excellent with high end finishes.
PROPERTY FACTS
SELECT TENANTS
- Floor
- Tenant Name
- 1st
- 15Five
- 1st
- Heavy Bits Inc.
- 1st
- Himalaya
- 1st
- Loose Tooth Industries Inc
- 1st
- Sailthru, Inc.
- 1st
- Spark Capital
- 1st
- Survata
Presented by

360 Clementina St | 366 Clementina St
Hmm, there seems to have been an error sending your message. Please try again.
Thanks! Your message was sent.













