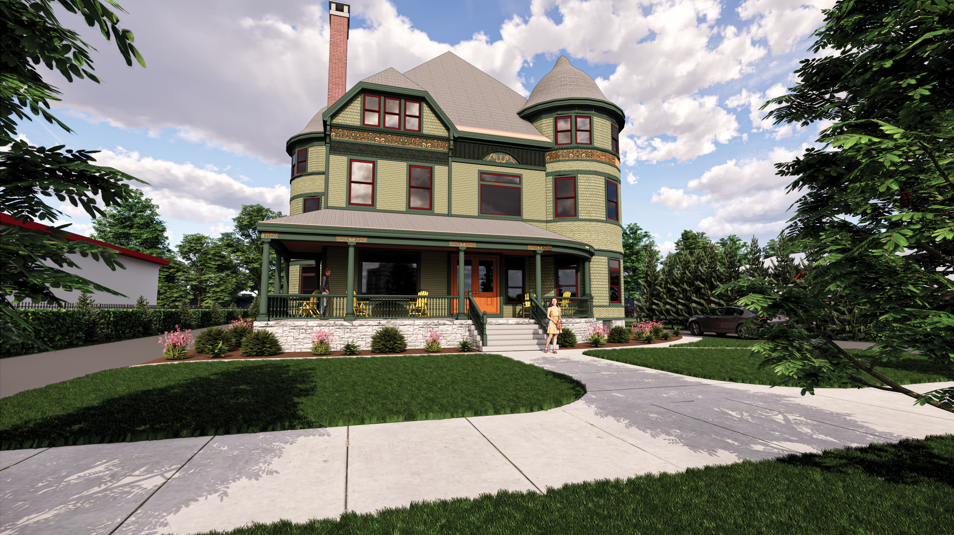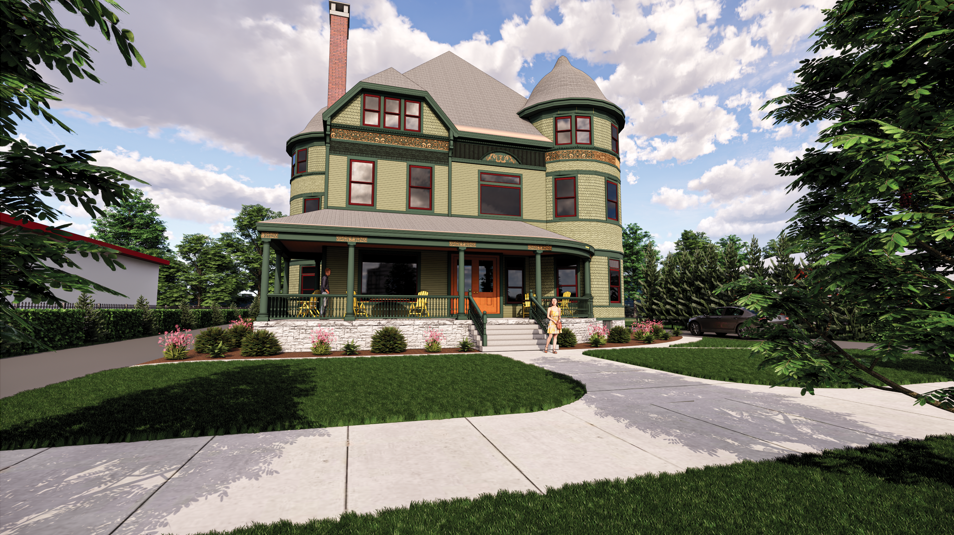
This feature is unavailable at the moment.
We apologize, but the feature you are trying to access is currently unavailable. We are aware of this issue and our team is working hard to resolve the matter.
Please check back in a few minutes. We apologize for the inconvenience.
- LoopNet Team
thank you

Your email has been sent!
The Green Mansion 366 W Onondaga St
152 - 4,486 SF of Office Space Available in Syracuse, NY 13202



HIGHLIGHTS
- Historic Charm
- Convenient Location
- Community Impact
- Large Windows/Natural Light
- Conferencing Space
ALL AVAILABLE SPACES(2)
Display Rental Rate as
- SPACE
- SIZE
- TERM
- RENTAL RATE
- SPACE USE
- CONDITION
- AVAILABLE
• Up to approx. 2,300 square feet available • Excellent layout for multiple meeting, function and breakout spaces • ADA accessible with two handicap-accessible restrooms • Incredible historic character: original woodwork throughout, fireplace, grand staircase
- Partially Built-Out as Standard Office
- 1 Private Office
- Space is in Excellent Condition
- Central Air Conditioning
- Wi-Fi Connectivity
- Balcony
- Corner Space
- Exposed Ceiling
- After Hours HVAC Available
- Basement
- Open-Plan
- Professional Lease
- Wheelchair Accessible
- Large Windows/Natural Light
- Covered Porch
- Fireplace
- Mostly Open Floor Plan Layout
- 3 Conference Rooms
- Plug & Play
- Reception Area
- Print/Copy Room
- Security System
- High Ceilings
- Natural Light
- Emergency Lighting
- Common Parts WC Facilities
- Hardwood Floors
- Smoke Detector
- Flexible Layout
- Historic Charm
- City Views
• Up to approx. 2,200 square feet available • Laid out for 6 private offices ranging from 152 SF to 417 SF • Available to lease full floor or by office • Irreplaceable historic details and charm preserved, original woodwork throughout • Lounge/reception area with fireplace
- Partially Built-Out as Standard Office
- Conference Rooms
- Plug & Play
- Reception Area
- Print/Copy Room
- Corner Space
- Natural Light
- Emergency Lighting
- Common Parts WC Facilities
- Hardwood Floors
- Fireplace
- City/University Views
- Flexible Layout
- 6 Private Offices
- Space is in Excellent Condition
- Central Air Conditioning
- Wi-Fi Connectivity
- Security System
- High Ceilings
- After Hours HVAC Available
- Basement
- Open-Plan
- Smoke Detector
- Large Windows/Natural Light
- Historic Charm
| Space | Size | Term | Rental Rate | Space Use | Condition | Available |
| 1st Floor | 283-2,284 SF | Negotiable | Upon Request Upon Request Upon Request Upon Request | Office | Partial Build-Out | May 01, 2025 |
| 2nd Floor | 152-2,202 SF | Negotiable | Upon Request Upon Request Upon Request Upon Request | Office | Partial Build-Out | May 01, 2025 |
1st Floor
| Size |
| 283-2,284 SF |
| Term |
| Negotiable |
| Rental Rate |
| Upon Request Upon Request Upon Request Upon Request |
| Space Use |
| Office |
| Condition |
| Partial Build-Out |
| Available |
| May 01, 2025 |
2nd Floor
| Size |
| 152-2,202 SF |
| Term |
| Negotiable |
| Rental Rate |
| Upon Request Upon Request Upon Request Upon Request |
| Space Use |
| Office |
| Condition |
| Partial Build-Out |
| Available |
| May 01, 2025 |
1st Floor
| Size | 283-2,284 SF |
| Term | Negotiable |
| Rental Rate | Upon Request |
| Space Use | Office |
| Condition | Partial Build-Out |
| Available | May 01, 2025 |
• Up to approx. 2,300 square feet available • Excellent layout for multiple meeting, function and breakout spaces • ADA accessible with two handicap-accessible restrooms • Incredible historic character: original woodwork throughout, fireplace, grand staircase
- Partially Built-Out as Standard Office
- Mostly Open Floor Plan Layout
- 1 Private Office
- 3 Conference Rooms
- Space is in Excellent Condition
- Plug & Play
- Central Air Conditioning
- Reception Area
- Wi-Fi Connectivity
- Print/Copy Room
- Balcony
- Security System
- Corner Space
- High Ceilings
- Exposed Ceiling
- Natural Light
- After Hours HVAC Available
- Emergency Lighting
- Basement
- Common Parts WC Facilities
- Open-Plan
- Hardwood Floors
- Professional Lease
- Smoke Detector
- Wheelchair Accessible
- Flexible Layout
- Large Windows/Natural Light
- Historic Charm
- Covered Porch
- City Views
- Fireplace
2nd Floor
| Size | 152-2,202 SF |
| Term | Negotiable |
| Rental Rate | Upon Request |
| Space Use | Office |
| Condition | Partial Build-Out |
| Available | May 01, 2025 |
• Up to approx. 2,200 square feet available • Laid out for 6 private offices ranging from 152 SF to 417 SF • Available to lease full floor or by office • Irreplaceable historic details and charm preserved, original woodwork throughout • Lounge/reception area with fireplace
- Partially Built-Out as Standard Office
- 6 Private Offices
- Conference Rooms
- Space is in Excellent Condition
- Plug & Play
- Central Air Conditioning
- Reception Area
- Wi-Fi Connectivity
- Print/Copy Room
- Security System
- Corner Space
- High Ceilings
- Natural Light
- After Hours HVAC Available
- Emergency Lighting
- Basement
- Common Parts WC Facilities
- Open-Plan
- Hardwood Floors
- Smoke Detector
- Fireplace
- Large Windows/Natural Light
- City/University Views
- Historic Charm
- Flexible Layout
PROPERTY OVERVIEW
INVEST IN YOUR COMMUNITY WITH YOUR RENT DOLLARS! THIS IS AN OPPORTUNITY TO HELP TRANSFORM THE CITY! At The Green Mansion, we envision a Syracuse reborn—a city defined by creativity, inclusivity, and purpose. Our vision is to be the driving force behind the revitalization, offering a space where individuals and businesses thrive, charting their own paths, and contributing to the collective narrative of a vibrant, innovative, and interconnected community. Highlights include: • $3 million, mixed-use redevelopment incorporating residential and commercial space • “Wow Factor” - breathtaking historic details sure to impress employees, clients and visitors • Convenient access to Interstates 690 and 81 • 8 parking spaces onsite + street parking; additional spaces available in surrounding lots • Walking distance to Downtown, Upstate Medical campus, and Transit Hub; across the street from Onondaga Creekwalk trailhead • Brand new building systems, IT and AV infrastructure • Join other change-makers: future headquarters of the Greater Syracuse Land Bank • On-site conference rooms available to tenants; perfect for team meetings, community gatherings, company retreats, etc.
- 24 Hour Access
- Bus Line
- Controlled Access
- Conferencing Facility
- Fenced Lot
- Fireplace
- Security System
- Signage
- Wheelchair Accessible
- Accent Lighting
- Reception
- Storage Space
- Car Charging Station
- Basement
- Common Parts WC Facilities
- High Ceilings
- Natural Light
- Open-Plan
- Partitioned Offices
- Plug & Play
- Hardwood Floors
- Yard
- Monument Signage
- Outdoor Seating
- Air Conditioning
- Balcony
- Fiber Optic Internet
- Smoke Detector
PROPERTY FACTS
SELECT TENANTS
- FLOOR
- TENANT NAME
- INDUSTRY
- 2nd
- Greater Syracuse Land Bank
- Real Estate
Presented by

The Green Mansion | 366 W Onondaga St
Hmm, there seems to have been an error sending your message. Please try again.
Thanks! Your message was sent.









