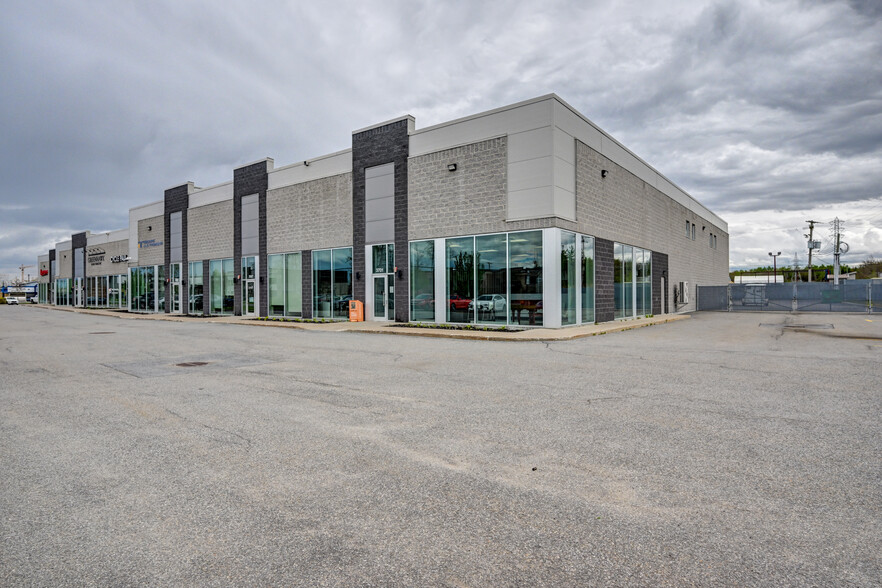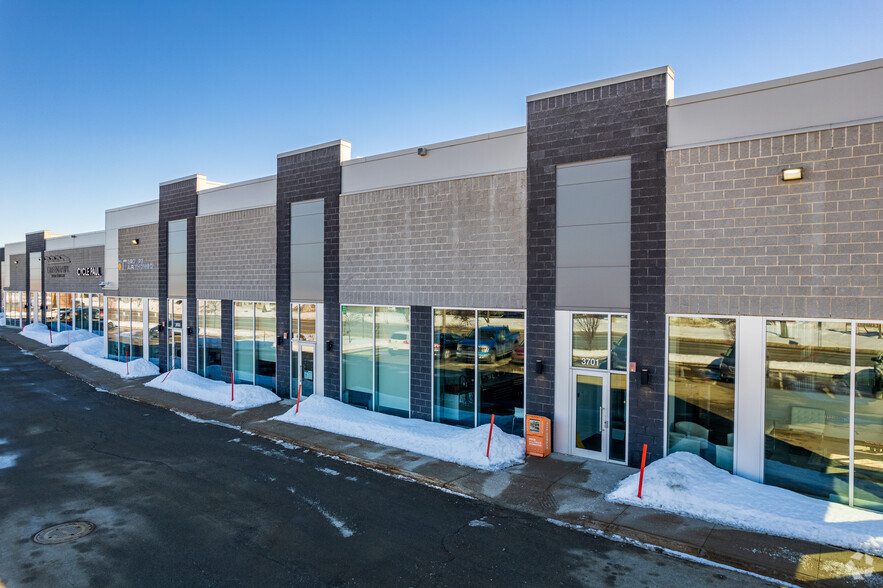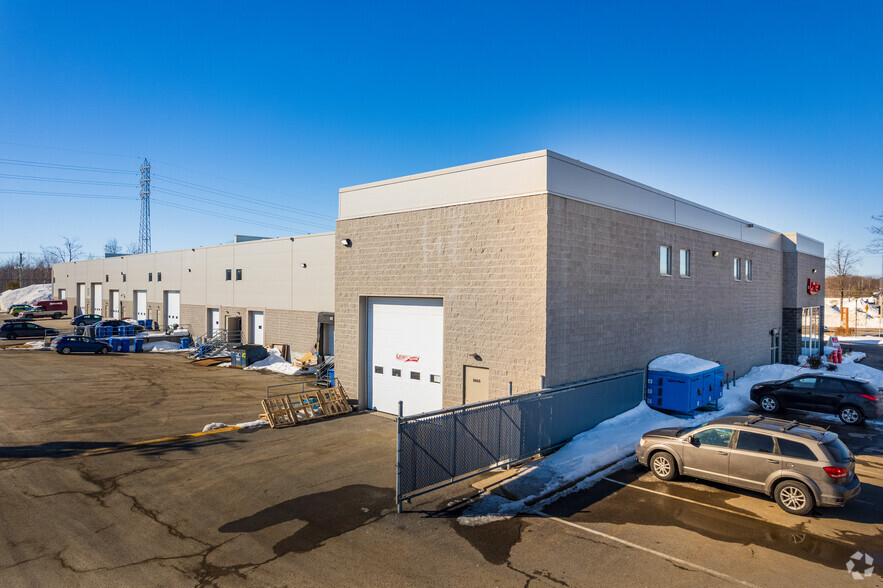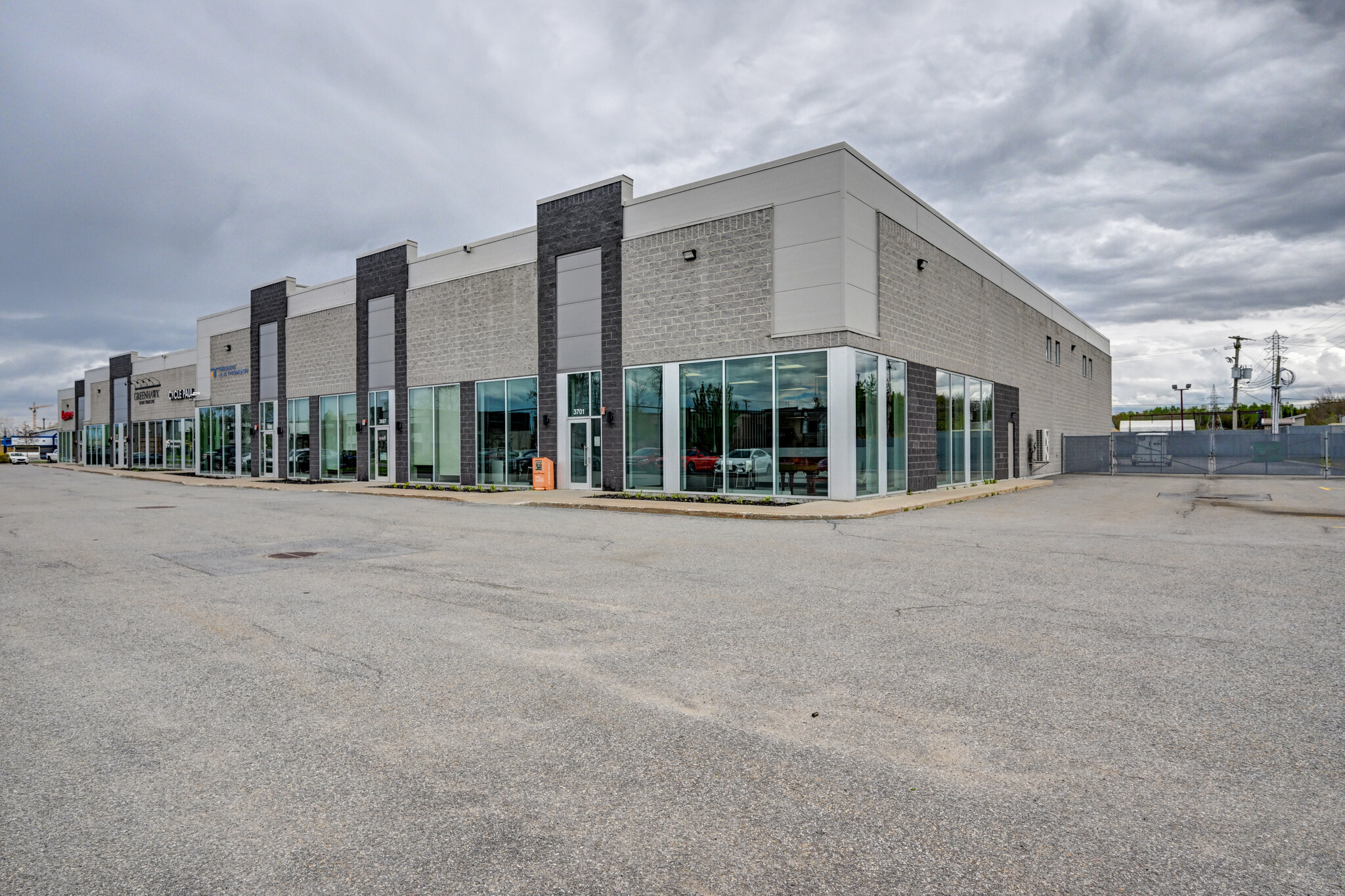
This feature is unavailable at the moment.
We apologize, but the feature you are trying to access is currently unavailable. We are aware of this issue and our team is working hard to resolve the matter.
Please check back in a few minutes. We apologize for the inconvenience.
- LoopNet Team
thank you

Your email has been sent!
3665-3701 Boul De La Cite-Des-Jeunes
900 - 17,200 SF of Space Available in Vaudreuil-dorion, QC J7V 3Z2



Highlights
- Ample outdoor parking area
- The facade has large, cascading windows to increase street visibility
- Building includes practical amenities for both industrial and commercial use.
Features
all available spaces(4)
Display Rental Rate as
- Space
- Size
- Term
- Rental Rate
- Space Use
- Condition
- Available
Storage space of 1300 sq.ft
- 1 Drive Bay
- Space is in Excellent Condition
- Mostly Open Floor Plan Layout
- 3 Workstations
- Space is in Excellent Condition
- Drop Ceilings
- Emergency Lighting
- Demised WC facilities
- Fits 6 People
- Finished Ceilings: 10’
- Central Air and Heating
- After Hours HVAC Available
- Energy Performance Rating - A
7500 sq ft. Industrial and Commercial Zoning.
- Includes 4,500 SF of dedicated office space
- High End Trophy Space
- Central Heating System
- Premium fit out
- 1 Drive Bay
- 1 Loading Dock
- Lot of natural light
- Well maintained space
Building extenison of 5000 to 7500 sq ft. Industrial and Commercial Zoning.
- Includes 2,000 SF of dedicated office space
- High End Trophy Space
- Central Heating System
- Premium fit out
- 1 Drive Bay
- 1 Loading Dock
- Lot of natural light
- Well maintained space
| Space | Size | Term | Rental Rate | Space Use | Condition | Available |
| 1st Floor | 1,300 SF | Negotiable | Upon Request Upon Request Upon Request Upon Request | Industrial | Spec Suite | Now |
| 1st Floor, Ste 3675 | 900 SF | Negotiable | Upon Request Upon Request Upon Request Upon Request | Office | - | Now |
| 1st Floor - 3701 | 7,500 SF | 5-15 Years | Upon Request Upon Request Upon Request Upon Request | Industrial | Spec Suite | 30 Days |
| 1st Floor - 3705 | 7,500 SF | 5-15 Years | Upon Request Upon Request Upon Request Upon Request | Industrial | Spec Suite | Now |
1st Floor
| Size |
| 1,300 SF |
| Term |
| Negotiable |
| Rental Rate |
| Upon Request Upon Request Upon Request Upon Request |
| Space Use |
| Industrial |
| Condition |
| Spec Suite |
| Available |
| Now |
1st Floor, Ste 3675
| Size |
| 900 SF |
| Term |
| Negotiable |
| Rental Rate |
| Upon Request Upon Request Upon Request Upon Request |
| Space Use |
| Office |
| Condition |
| - |
| Available |
| Now |
1st Floor - 3701
| Size |
| 7,500 SF |
| Term |
| 5-15 Years |
| Rental Rate |
| Upon Request Upon Request Upon Request Upon Request |
| Space Use |
| Industrial |
| Condition |
| Spec Suite |
| Available |
| 30 Days |
1st Floor - 3705
| Size |
| 7,500 SF |
| Term |
| 5-15 Years |
| Rental Rate |
| Upon Request Upon Request Upon Request Upon Request |
| Space Use |
| Industrial |
| Condition |
| Spec Suite |
| Available |
| Now |
1st Floor
| Size | 1,300 SF |
| Term | Negotiable |
| Rental Rate | Upon Request |
| Space Use | Industrial |
| Condition | Spec Suite |
| Available | Now |
Storage space of 1300 sq.ft
- 1 Drive Bay
- Space is in Excellent Condition
1st Floor, Ste 3675
| Size | 900 SF |
| Term | Negotiable |
| Rental Rate | Upon Request |
| Space Use | Office |
| Condition | - |
| Available | Now |
- Mostly Open Floor Plan Layout
- Fits 6 People
- 3 Workstations
- Finished Ceilings: 10’
- Space is in Excellent Condition
- Central Air and Heating
- Drop Ceilings
- After Hours HVAC Available
- Emergency Lighting
- Energy Performance Rating - A
- Demised WC facilities
1st Floor - 3701
| Size | 7,500 SF |
| Term | 5-15 Years |
| Rental Rate | Upon Request |
| Space Use | Industrial |
| Condition | Spec Suite |
| Available | 30 Days |
7500 sq ft. Industrial and Commercial Zoning.
- Includes 4,500 SF of dedicated office space
- 1 Drive Bay
- High End Trophy Space
- 1 Loading Dock
- Central Heating System
- Lot of natural light
- Premium fit out
- Well maintained space
1st Floor - 3705
| Size | 7,500 SF |
| Term | 5-15 Years |
| Rental Rate | Upon Request |
| Space Use | Industrial |
| Condition | Spec Suite |
| Available | Now |
Building extenison of 5000 to 7500 sq ft. Industrial and Commercial Zoning.
- Includes 2,000 SF of dedicated office space
- 1 Drive Bay
- High End Trophy Space
- 1 Loading Dock
- Central Heating System
- Lot of natural light
- Premium fit out
- Well maintained space
Property Overview
DCX Properties brings you 3665-3701 Cité-des-Jeunes. This recently constructed building includes practical amenities for both industrial and commercial use. The facade has large, cascading windows to increase street visibility and provide natural, ambient light. Here you’ll find spaces ranging from 3,000 sq. ft. to 7,200 sq. ft. with retail areas in the front and storage depots at the back.
PROPERTY FACTS
SELECT TENANTS
- Tenant Name
- Industry
- AR Thompson
- Transportation and Warehousing
- Beton Provincial
- Utilities
- Cycle Paul
- Retailer
- Evoqua
- Manufacturing
- Greenhawk
- Retailer
- Lumen
- Retailer
- Sous-Les-Oliviers
- Manufacturing
Presented by

3665-3701 Boul De La Cite-Des-Jeunes
Hmm, there seems to have been an error sending your message. Please try again.
Thanks! Your message was sent.








