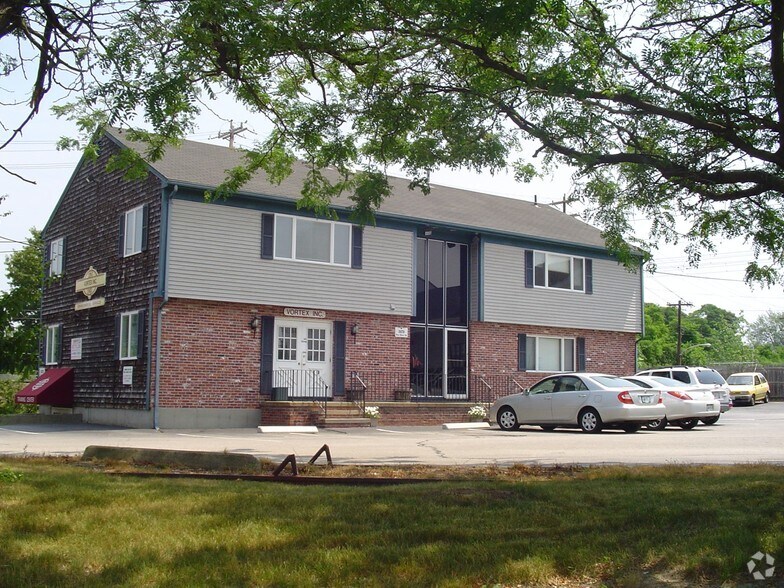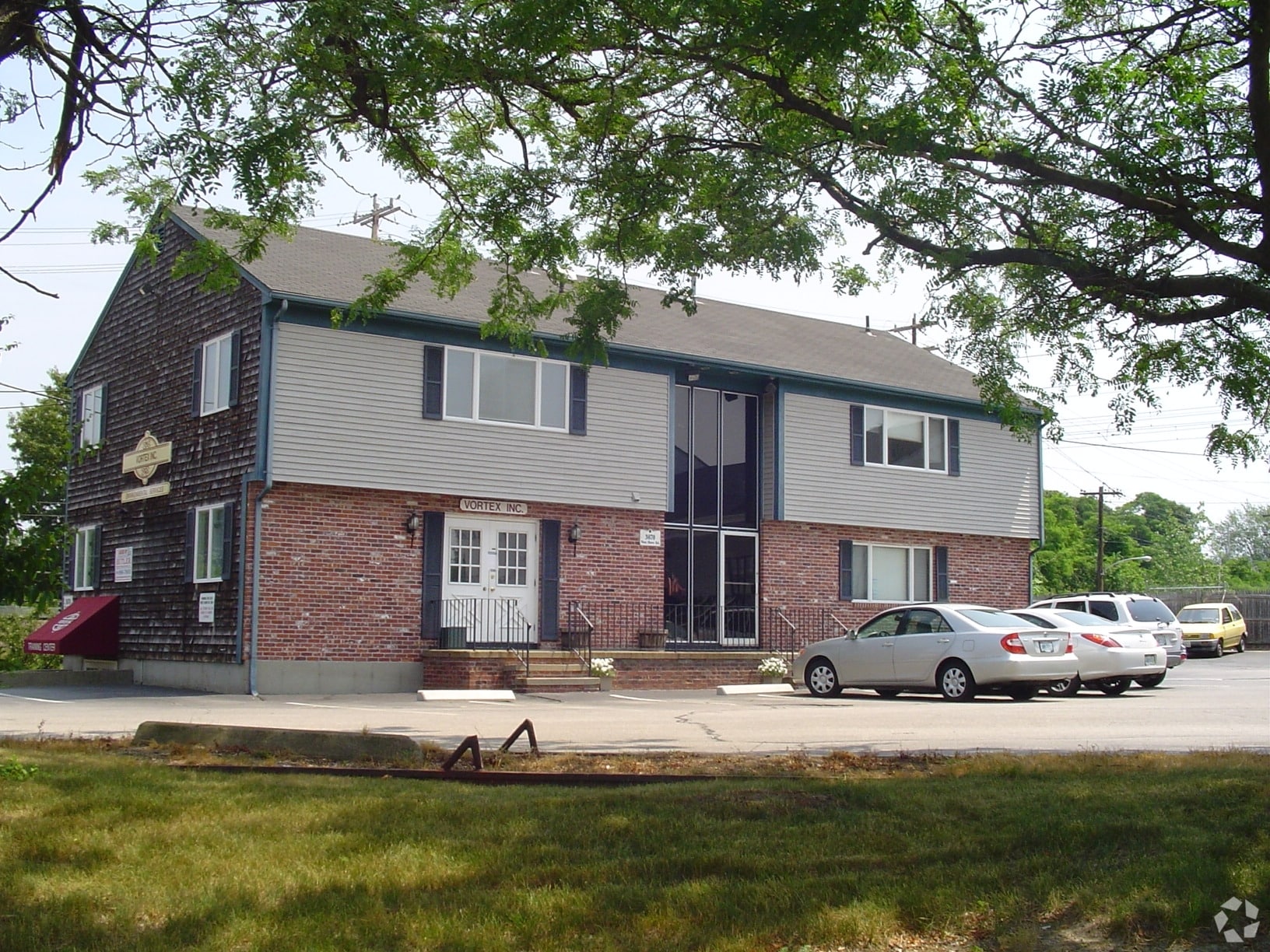Your email has been sent.
HIGHLIGHTS
- HVAC
- PROXIMITY TO ALL CONVENIENCES
- AFFORDABILITY
- PRIVATE BATHROOMS
- SIGNAGE
- GREAT VISIBILITY
ALL AVAILABLE SPACES(2)
Display Rental Rate as
- SPACE
- SIZE
- TERM
- RENTAL RATE
- SPACE USE
- CONDITION
- AVAILABLE
- Listed rate may not include certain utilities, building services and property expenses
- Mostly Open Floor Plan Layout
- Finished Ceilings: 8’7”
- Kitchen
- Fully Carpeted
- Open-Plan
- Fully Built-Out as Standard Office
- Fits 3 - 7 People
- Central Air and Heating
- Private Restrooms
- Corner Space
- Listed rate may not include certain utilities, building services and property expenses
- 3 Private Offices
- Central Air and Heating
- Fully Carpeted
- Natural Light
- Fits 3 - 7 People
- Finished Ceilings: 8’7”
- Private Restrooms
- Corner Space
- Smoke Detector
| Space | Size | Term | Rental Rate | Space Use | Condition | Available |
| 1st Floor, Ste 1 | 870 SF | Negotiable | $14.00 /SF/YR $1.17 /SF/MO $12,180 /YR $1,015 /MO | Office | Full Build-Out | Now |
| 2nd Floor, Ste 4 | 850 SF | Negotiable | $14.50 /SF/YR $1.21 /SF/MO $12,325 /YR $1,027 /MO | Office | - | Now |
1st Floor, Ste 1
| Size |
| 870 SF |
| Term |
| Negotiable |
| Rental Rate |
| $14.00 /SF/YR $1.17 /SF/MO $12,180 /YR $1,015 /MO |
| Space Use |
| Office |
| Condition |
| Full Build-Out |
| Available |
| Now |
2nd Floor, Ste 4
| Size |
| 850 SF |
| Term |
| Negotiable |
| Rental Rate |
| $14.50 /SF/YR $1.21 /SF/MO $12,325 /YR $1,027 /MO |
| Space Use |
| Office |
| Condition |
| - |
| Available |
| Now |
1st Floor, Ste 1
| Size | 870 SF |
| Term | Negotiable |
| Rental Rate | $14.00 /SF/YR |
| Space Use | Office |
| Condition | Full Build-Out |
| Available | Now |
- Listed rate may not include certain utilities, building services and property expenses
- Fully Built-Out as Standard Office
- Mostly Open Floor Plan Layout
- Fits 3 - 7 People
- Finished Ceilings: 8’7”
- Central Air and Heating
- Kitchen
- Private Restrooms
- Fully Carpeted
- Corner Space
- Open-Plan
2nd Floor, Ste 4
| Size | 850 SF |
| Term | Negotiable |
| Rental Rate | $14.50 /SF/YR |
| Space Use | Office |
| Condition | - |
| Available | Now |
- Listed rate may not include certain utilities, building services and property expenses
- Fits 3 - 7 People
- 3 Private Offices
- Finished Ceilings: 8’7”
- Central Air and Heating
- Private Restrooms
- Fully Carpeted
- Corner Space
- Natural Light
- Smoke Detector
PROPERTY OVERVIEW
Located in the newly burgeoning Apponaug area, the offices on West Shore Road provide a great opportunity for affordable, clean, quiet office suites. A variety of sizes and layouts are available for immediate occupancy. All suites feature private bathrooms, central air conditioning and gas heat. The electricity is included in the monthly rental amount. Proximity to T.F. Green International Airport along with route 95, nearby pharmacy, banking, gas and convenience store, restaurants and more make this an amazing and affordable option for your office needs. Easy to show.
- Signage
- Central Heating
- Fully Carpeted
- Natural Light
- Open-Plan
- Air Conditioning
- Smoke Detector
PROPERTY FACTS
Presented by

3666-3670 W Shore Rd
Hmm, there seems to have been an error sending your message. Please try again.
Thanks! Your message was sent.









