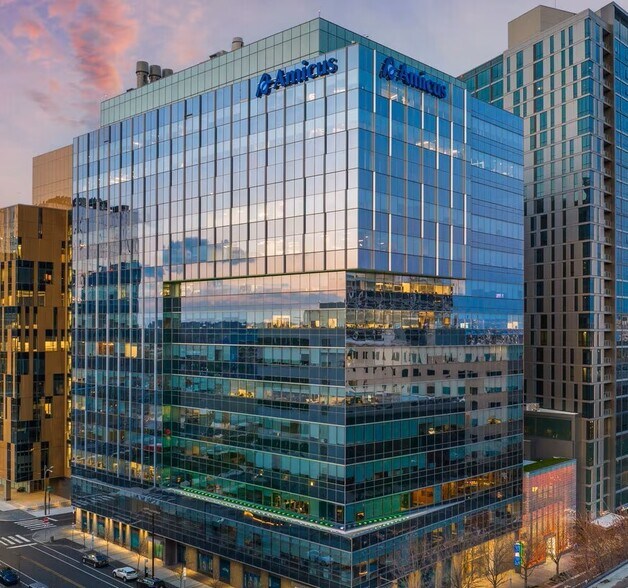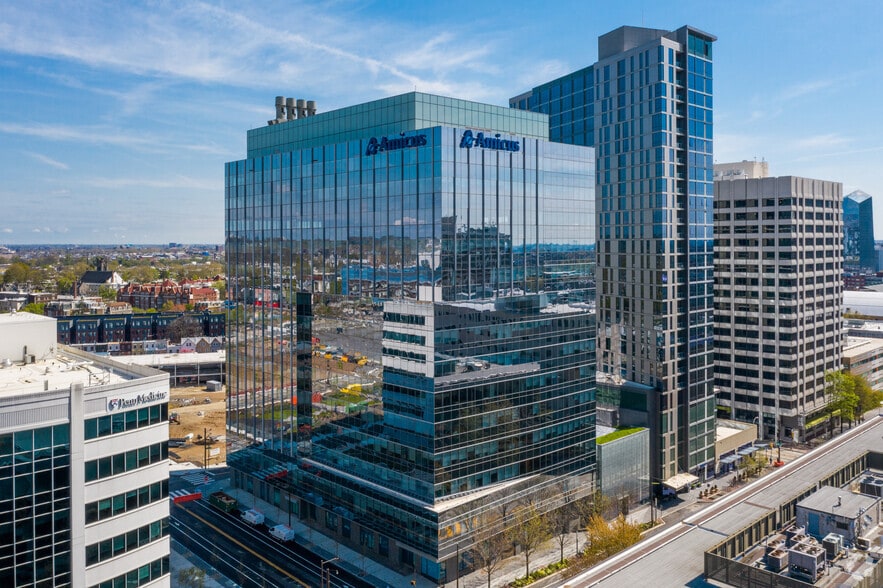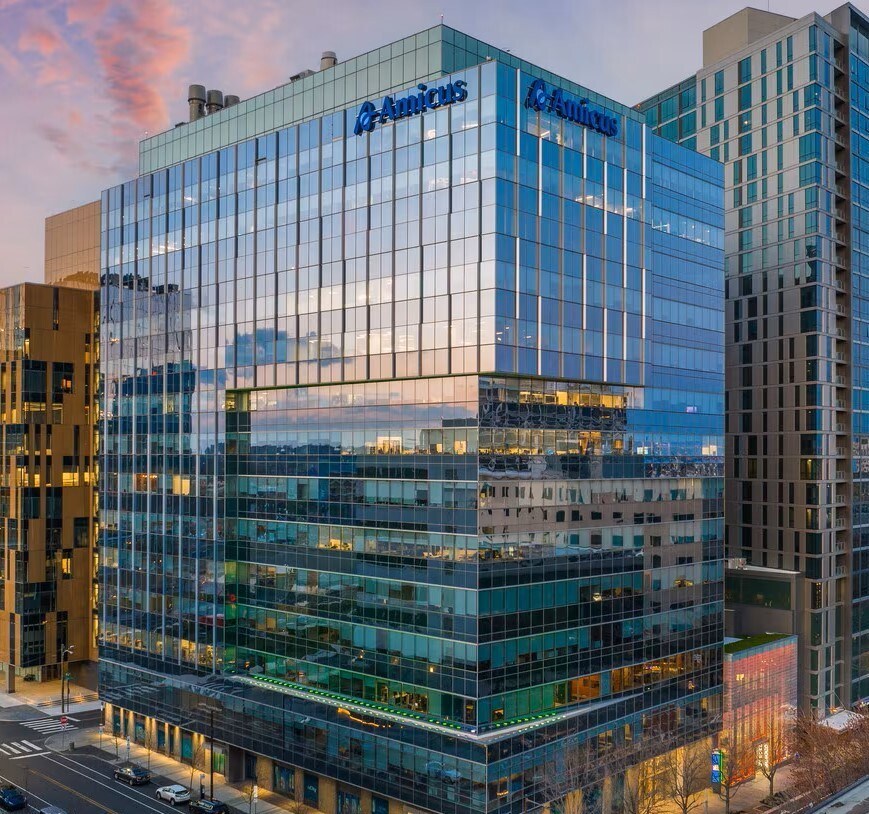Log In/Sign Up
Your email has been sent.
ALL AVAILABLE SPACE(1)
Display Rental Rate as
- SPACE
- SIZE
- TERM
- RENTAL RATE
- SPACE USE
- CONDITION
- AVAILABLE
- Fully Built-Out as Research and Development Space
- 10 Private Offices
- Fits 11 - 35 People
- Space is in Excellent Condition
| Space | Size | Term | Rental Rate | Space Use | Condition | Available |
| 4th Floor | 4,368 SF | Negotiable | Upon Request Upon Request Upon Request Upon Request | Office | Full Build-Out | Now |
4th Floor
| Size |
| 4,368 SF |
| Term |
| Negotiable |
| Rental Rate |
| Upon Request Upon Request Upon Request Upon Request |
| Space Use |
| Office |
| Condition |
| Full Build-Out |
| Available |
| Now |
1 of 1
VIDEOS
MATTERPORT 3D EXTERIOR
MATTERPORT 3D TOUR
PHOTOS
STREET VIEW
STREET
MAP
4th Floor
| Size | 4,368 SF |
| Term | Negotiable |
| Rental Rate | Upon Request |
| Space Use | Office |
| Condition | Full Build-Out |
| Available | Now |
- Fully Built-Out as Research and Development Space
- Fits 11 - 35 People
- 10 Private Offices
- Space is in Excellent Condition
FEATURES AND AMENITIES
- 24 Hour Access
- Bio-Tech/ Lab Space
- Concierge
- Conferencing Facility
- Restaurant
- Kitchen
- Reception
- Roof Terrace
- Central Heating
- Air Conditioning
PROPERTY FACTS
Building Type
Office
Year Built
2018
LoopNet Rating
5 Star
Building Height
14 Stories
Building Size
340,000 SF
Building Class
A
Typical Floor Size
24,286 SF
Unfinished Ceiling Height
15’
Parking
Surface Parking
Covered Parking
SELECT TENANTS
- FLOOR
- TENANT NAME
- INDUSTRY
- 13th
- Amicus Theraputics
- Manufacturing
- 1st
- Bezzential
- Educational Services
- 1st
- Black and Mobile
- Transportation and Warehousing
- Multiple
- Cambridge Innovation Center
- Real Estate
- Multiple
- Drexel University
- Educational Services
- 2nd
- Research For Action
- Professional, Scientific, and Technical Services
- 9th
- Spriovant
- Professional, Scientific, and Technical Services
- 14th
- The Wistar Institude
- Professional, Scientific, and Technical Services
- 1st
- Two Locals Brewing
- Manufacturing
- 2nd
- Vestedin
- Finance and Insurance
Walk Score®
Walker's Paradise (97)
Transit Score®
Rider's Paradise (95)
Bike Score®
Biker's Paradise (95)
1 of 29
VIDEOS
MATTERPORT 3D EXTERIOR
MATTERPORT 3D TOUR
PHOTOS
STREET VIEW
STREET
MAP
Presented by

uCity Square | 3675 Market St
Already a member? Log In
Hmm, there seems to have been an error sending your message. Please try again.
Thanks! Your message was sent.









