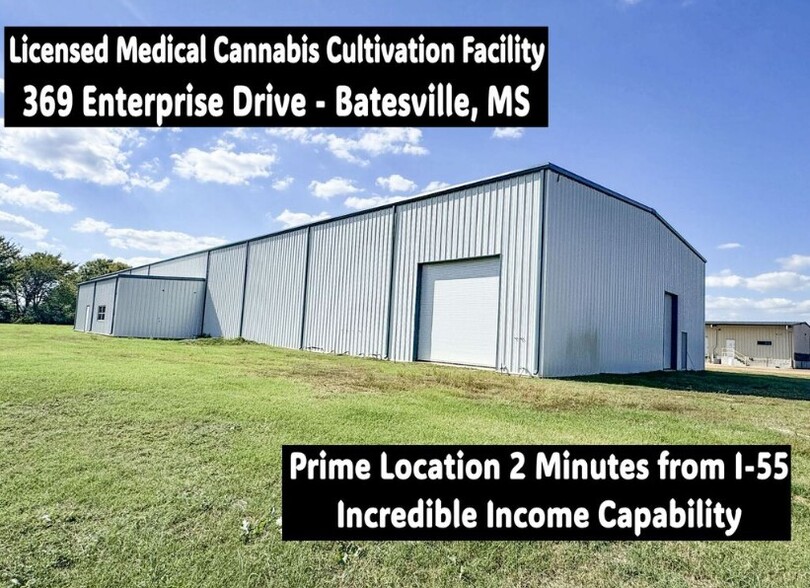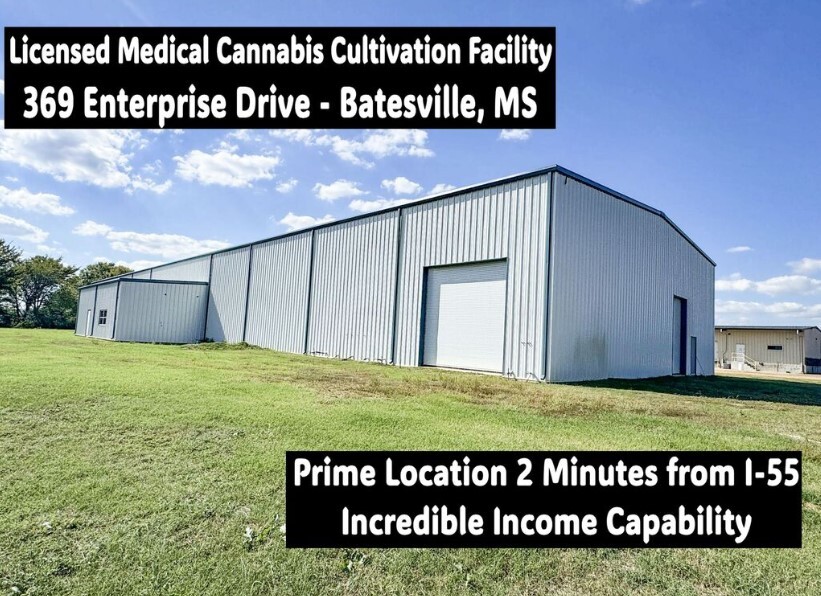
369 Enterprise Dr
This feature is unavailable at the moment.
We apologize, but the feature you are trying to access is currently unavailable. We are aware of this issue and our team is working hard to resolve the matter.
Please check back in a few minutes. We apologize for the inconvenience.
- LoopNet Team
thank you

Your email has been sent!
369 Enterprise Dr
18,500 SF Industrial Building Batesville, MS 38606 $3,450,000 ($186/SF)

Investment Highlights
- The facility already has a Tier 1 cultivator license and has the commercial/industrial zoning required to move forward with new ownership for completi
- Driving Directions: From I-55, take exit 246 - North Batesville onto MS 35. Go east for one mile and then turn left onto Enterprise Drive. The proper
Executive Summary
?This 18,500 square foot facility sits on two acres conveniently located two minutes from I-55 and forty-five minutes south of Memphis, TN. The property offers excellent access in a fenced industrial park along with the area's UPS hub and is just one mile from the Panola County Airport-PMU. Another key location feature is that it's situated between the Panola County Sheriff's Department and Mississippi Highway Patrol Troop E, with less than a mile from each, providing an extra layer of security.
Strategically designed for the commercial cultivation of medical cannabis, the property is equally suited for a hemp cultivation facility. The exterior walls are 10” with 1-1/2" of R-panel, 8" studs, & 1/2" of Trusscore. All interior walls are 4-7/8” with exception to the wet wall between restrooms, which is 6-¾”. The demising walls separating cultivation areas from other areas are 9 inches with 8” studs and ½” Trusscore or drywall on each side.
?Although constructed with specific use in mind, the building is not yet finished for production, so it certainly has flexibility to be used for other industries, too. At the current stage, 8,500 square feet are finished to sheetrock and have wiring, plumbing, duct work, and an extensive drainage system in place.
The facility was designed with dedicated office space, a reception area, break room, restrooms, and multiple flower rooms, along with rooms for fertigation, packaging, processing, and more. The AC All Grow Production cooling/Dehum equipment can be included along with Andem dehumidification equipment. Detailed cultivation plan sets and grow room build-out proposals are available. Additional equipment for production can also be included.
Indoor production enables all environmental factors to be tightly controlled and will sustain numerous harvests throughout the year, so this facility is perfectly suited for the industry. At maximum capacity, the finished facility would have 5,000 square feet of canopy space and would be capable of producing 3,600 pounds of product annually.
Strategically designed for the commercial cultivation of medical cannabis, the property is equally suited for a hemp cultivation facility. The exterior walls are 10” with 1-1/2" of R-panel, 8" studs, & 1/2" of Trusscore. All interior walls are 4-7/8” with exception to the wet wall between restrooms, which is 6-¾”. The demising walls separating cultivation areas from other areas are 9 inches with 8” studs and ½” Trusscore or drywall on each side.
?Although constructed with specific use in mind, the building is not yet finished for production, so it certainly has flexibility to be used for other industries, too. At the current stage, 8,500 square feet are finished to sheetrock and have wiring, plumbing, duct work, and an extensive drainage system in place.
The facility was designed with dedicated office space, a reception area, break room, restrooms, and multiple flower rooms, along with rooms for fertigation, packaging, processing, and more. The AC All Grow Production cooling/Dehum equipment can be included along with Andem dehumidification equipment. Detailed cultivation plan sets and grow room build-out proposals are available. Additional equipment for production can also be included.
Indoor production enables all environmental factors to be tightly controlled and will sustain numerous harvests throughout the year, so this facility is perfectly suited for the industry. At maximum capacity, the finished facility would have 5,000 square feet of canopy space and would be capable of producing 3,600 pounds of product annually.
Property Facts
| Price | $3,450,000 | Rentable Building Area | 18,500 SF |
| Price Per SF | $186 | No. Stories | 1 |
| Sale Type | Owner User | Year Built | 2023 |
| Property Type | Industrial | Parking Ratio | 0.65/1,000 SF |
| Lot Size | 2.00 AC | Opportunity Zone |
Yes
|
| Price | $3,450,000 |
| Price Per SF | $186 |
| Sale Type | Owner User |
| Property Type | Industrial |
| Lot Size | 2.00 AC |
| Rentable Building Area | 18,500 SF |
| No. Stories | 1 |
| Year Built | 2023 |
| Parking Ratio | 0.65/1,000 SF |
| Opportunity Zone |
Yes |
1 of 1
PROPERTY TAXES
| Parcel Number | 1137 2600000 0000104 | Improvements Assessment | $79,579 |
| Land Assessment | $2,550 | Total Assessment | $82,129 |
PROPERTY TAXES
Parcel Number
1137 2600000 0000104
Land Assessment
$2,550
Improvements Assessment
$79,579
Total Assessment
$82,129
Learn More About Investing in Industrial Properties
1 of 2
VIDEOS
3D TOUR
PHOTOS
STREET VIEW
STREET
MAP
1 of 1
Presented by

369 Enterprise Dr
Already a member? Log In
Hmm, there seems to have been an error sending your message. Please try again.
Thanks! Your message was sent.


