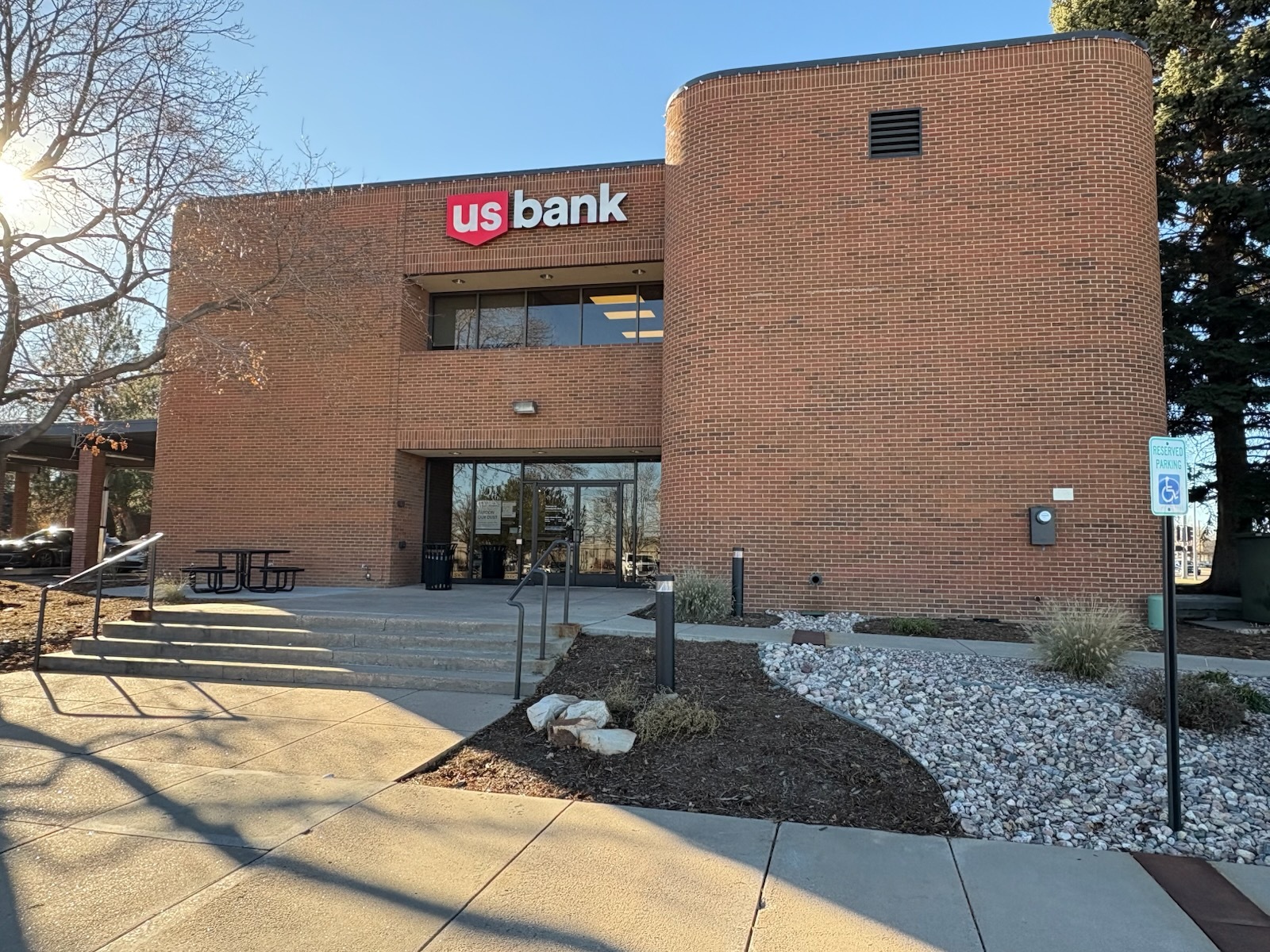3690 W 10th St 4,970 SF of Office Space Available in Greeley, CO 80634
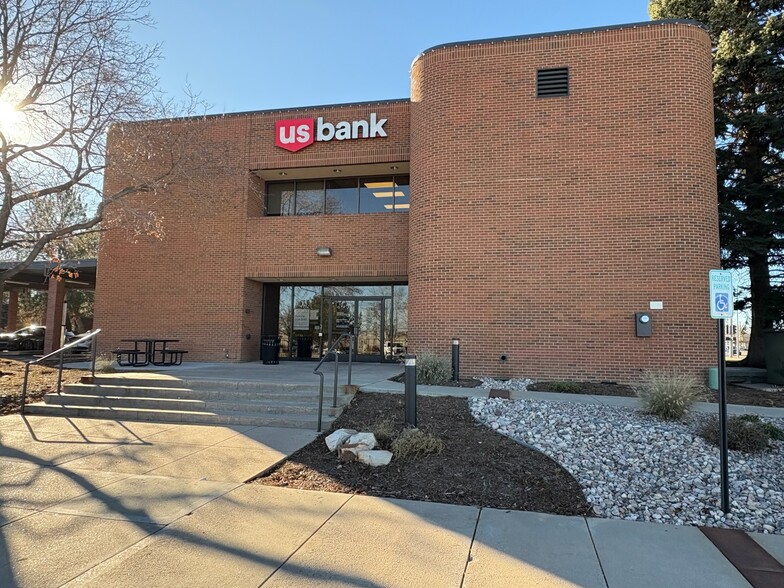
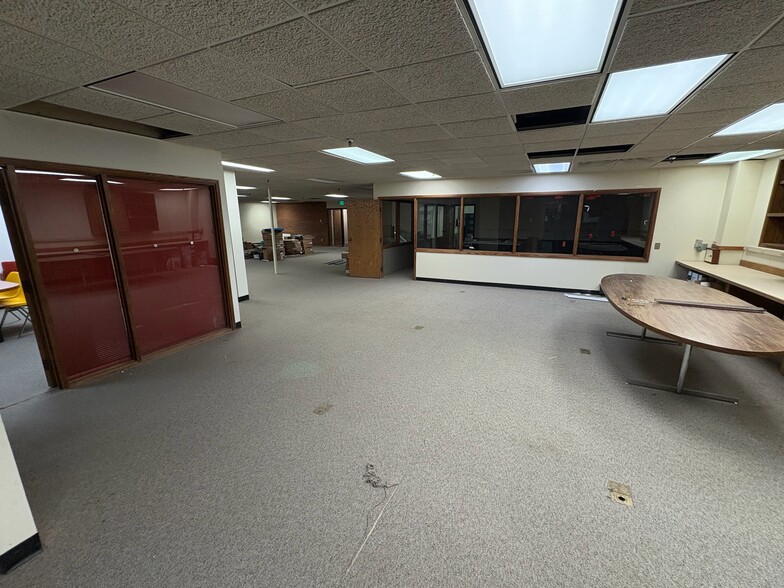
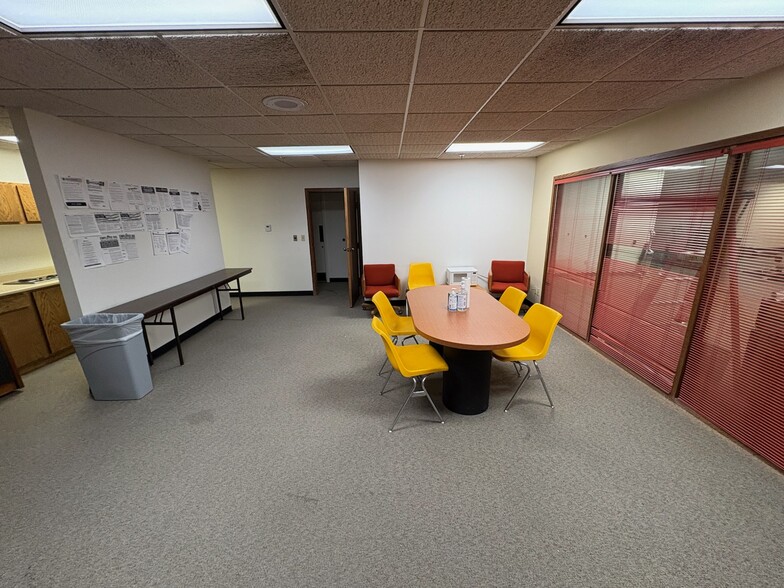
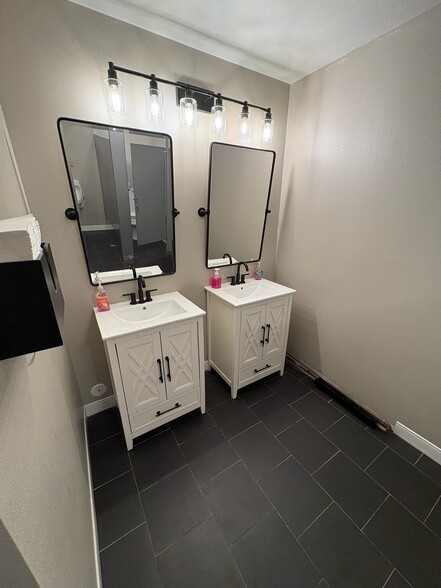
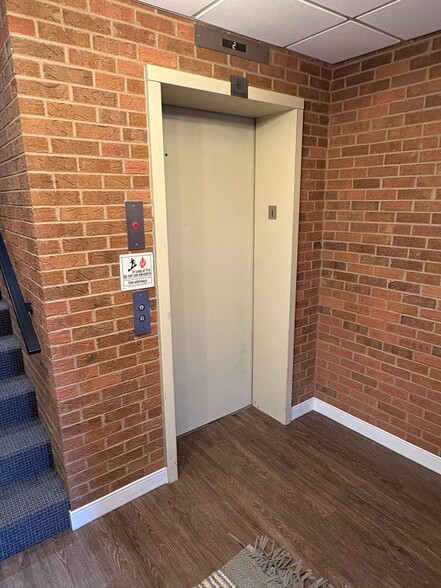
ALL AVAILABLE SPACE(1)
Display Rental Rate as
- SPACE
- SIZE
- TERM
- RENTAL RATE
- SPACE USE
- CONDITION
- AVAILABLE
• Single-tenant professional office suite on lower level available • Elevator-served building; recently remodeled restrooms • New flooring and paint to be installed prior to occupancy • Suite is mostly open floor plan with large breakroom, large conference room, updated restrooms, large storage and IT room • Ample parking • Located on city bus route • Near shopping and restaurant amenities
- Lease rate does not include utilities, property expenses or building services
- Mostly Open Floor Plan Layout
- Fully Built-Out as Standard Office
- Fits 13 - 40 People
| Space | Size | Term | Rental Rate | Space Use | Condition | Available |
| Lower Level | 4,970 SF | Negotiable | $9.00 /SF/YR | Office | Full Build-Out | Now |
Lower Level
| Size |
| 4,970 SF |
| Term |
| Negotiable |
| Rental Rate |
| $9.00 /SF/YR |
| Space Use |
| Office |
| Condition |
| Full Build-Out |
| Available |
| Now |
PROPERTY OVERVIEW
Entire 2nd floor suite of 5,553 SF available for lease, demising possible for 2 tenant occupancy. Tenant finish allowance possible, subject to qualified tenant and lease terms. Elevator accessible building with highly visible corner location at lighted intersection. 4.2:1000 SF parking ratio. Vibrant 10th Street corridor (24,500 VPD) next to restaurant, grocery, and other retail amenities. Immediate occupancy available.




