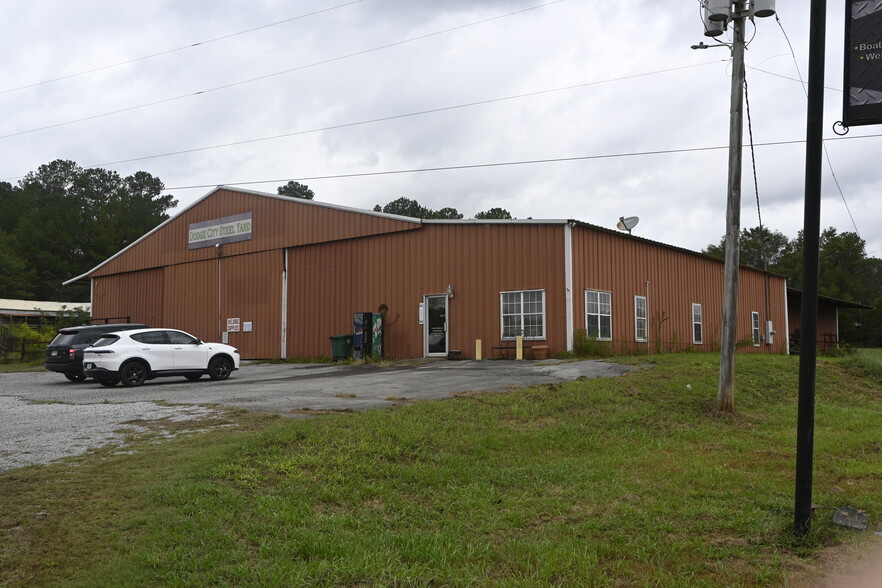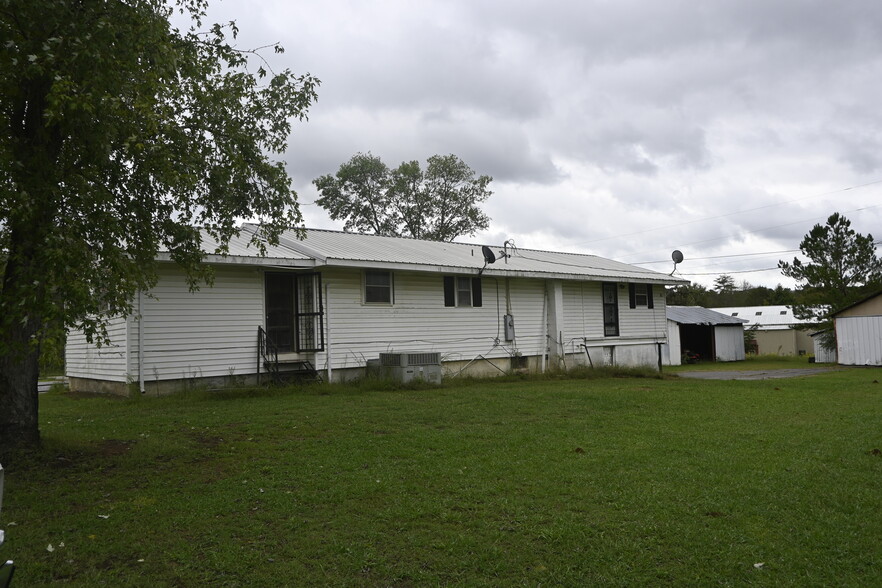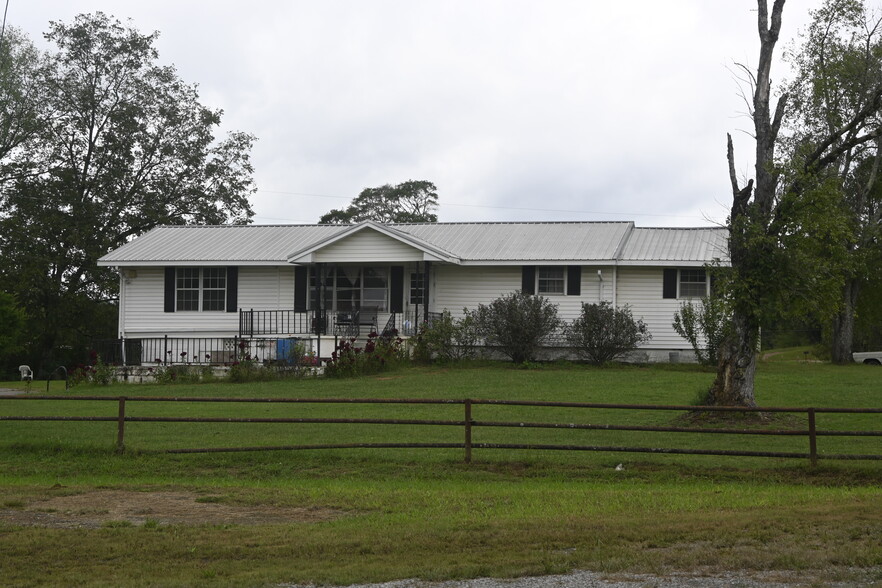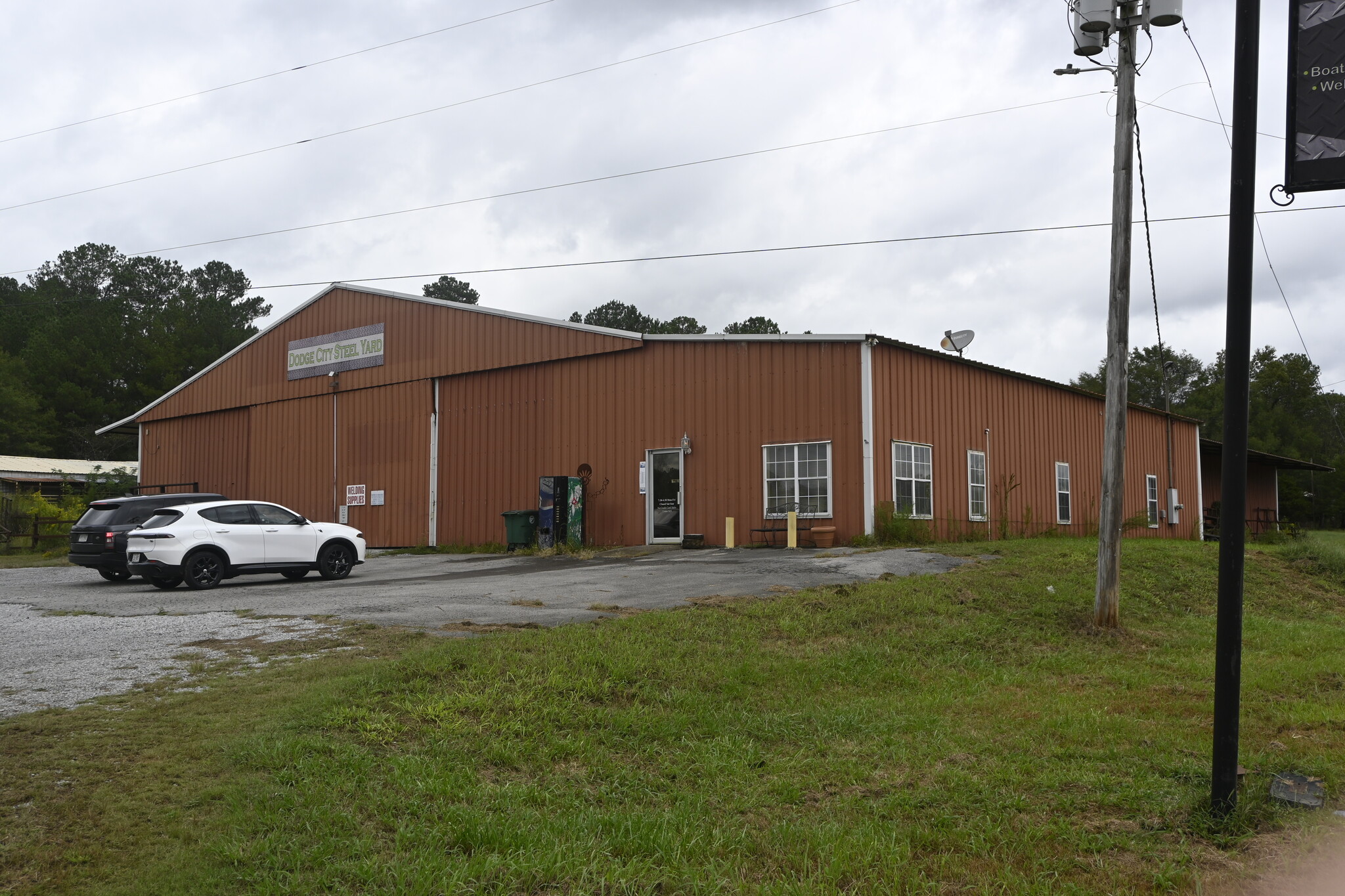
3694 County Road 216
This feature is unavailable at the moment.
We apologize, but the feature you are trying to access is currently unavailable. We are aware of this issue and our team is working hard to resolve the matter.
Please check back in a few minutes. We apologize for the inconvenience.
- LoopNet Team
thank you

Your email has been sent!
3694 County Road 216
24,118 SF 100% Leased Industrial Building Hanceville, AL 35077 $899,000 ($37/SF) 1% Cap Rate



Investment Highlights
- Open House January 18, 2025 11am-3pm
Executive Summary
Open House January 18, 2025 11am-3pm. The subject improvements consist of 5 buildings with a total of + 24,118 SF GBA and + 24,118 SF NLA. The buildings are designed and utilized for single-tenant, warehouse–service use and appear to function adequately for this use. The property is also improved with an additional enclosed storage building (Auxiliary Storage Building) containing approximately 960 SF.
Building One is a single-family residence with +1,648 SF GBA and + 1,648 SF NLA. The building also offers a basement of unknown size and a 392 SF semi-enclosed garage located under the residence and attached to the basement; neither the basement nor the garage are included in the GBA but given consideration in the final value conclusion. The appraisers noted several items of deferred maintenance which include cracks in the foundation and mildew on the vinyl siding.
Building Two is a warehouse building with + 16,900 SF GBA and + 16,900 SF NLA. The building offers 1,940 SF of office space divided into open retail/reception space, 3 restrooms, an enclosed office, a storage space, a break room, and 14,960 SF of open warehouse space. The building also offers 1,200 SF of covered but unenclosed storage space not included in the GBA but given consideration in the final value conclusion. The appraisers noted several items of deferred maintenance which
include: mildew on the garage door, dents and faded paint on metal siding, damaged interior ceiling tiles, and tears in interior exposed insulation.
Building Three is an enclosed storage barn (#1) with + 2,220 SF GBA and + 2,220 SF NLA. The building also offers 1,320SF of semi-enclosed storage space not included in the GBA but given consideration in the final value conclusion. Building Four is an enclosed storage barn (#2) with + 684 SF GBA and + 684 SF NLA. Building Five is an enclosed storage barn (#3) with + 2,666 SF GBA and + 2,666 SF NLA. The appraisers noted several items of deferred maintenance associated with Buildings Three, Four, and Five which include: multiple dents, tears, and rust marks in metal siding and overgrown vegetation.
Building One is a single-family residence with +1,648 SF GBA and + 1,648 SF NLA. The building also offers a basement of unknown size and a 392 SF semi-enclosed garage located under the residence and attached to the basement; neither the basement nor the garage are included in the GBA but given consideration in the final value conclusion. The appraisers noted several items of deferred maintenance which include cracks in the foundation and mildew on the vinyl siding.
Building Two is a warehouse building with + 16,900 SF GBA and + 16,900 SF NLA. The building offers 1,940 SF of office space divided into open retail/reception space, 3 restrooms, an enclosed office, a storage space, a break room, and 14,960 SF of open warehouse space. The building also offers 1,200 SF of covered but unenclosed storage space not included in the GBA but given consideration in the final value conclusion. The appraisers noted several items of deferred maintenance which
include: mildew on the garage door, dents and faded paint on metal siding, damaged interior ceiling tiles, and tears in interior exposed insulation.
Building Three is an enclosed storage barn (#1) with + 2,220 SF GBA and + 2,220 SF NLA. The building also offers 1,320SF of semi-enclosed storage space not included in the GBA but given consideration in the final value conclusion. Building Four is an enclosed storage barn (#2) with + 684 SF GBA and + 684 SF NLA. Building Five is an enclosed storage barn (#3) with + 2,666 SF GBA and + 2,666 SF NLA. The appraisers noted several items of deferred maintenance associated with Buildings Three, Four, and Five which include: multiple dents, tears, and rust marks in metal siding and overgrown vegetation.
Data Room Click Here to Access
Property Facts
Amenities
- 24 Hour Access
1 of 1
zoning
| Zoning Code | None |
| None |
Learn More About Investing in Industrial Properties
1 of 7
VIDEOS
3D TOUR
PHOTOS
STREET VIEW
STREET
MAP
1 of 1
Presented by
Terrapin Realtors Inc.
3694 County Road 216
Already a member? Log In
Hmm, there seems to have been an error sending your message. Please try again.
Thanks! Your message was sent.


