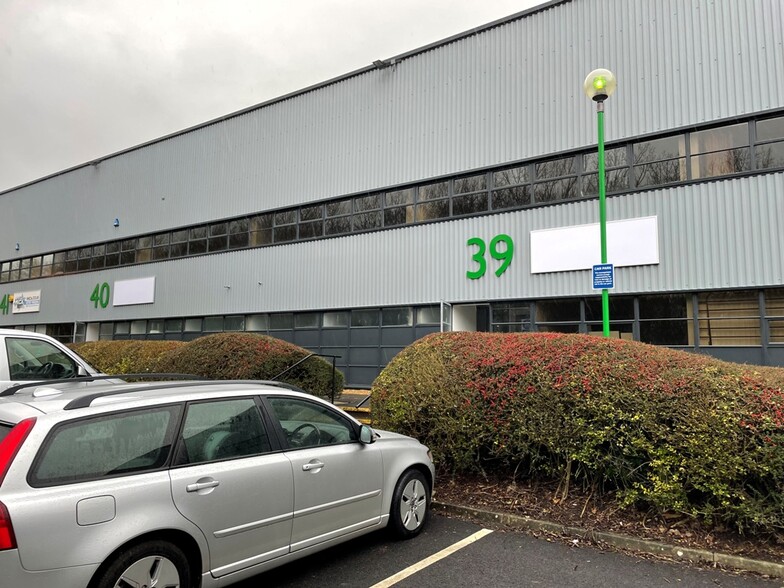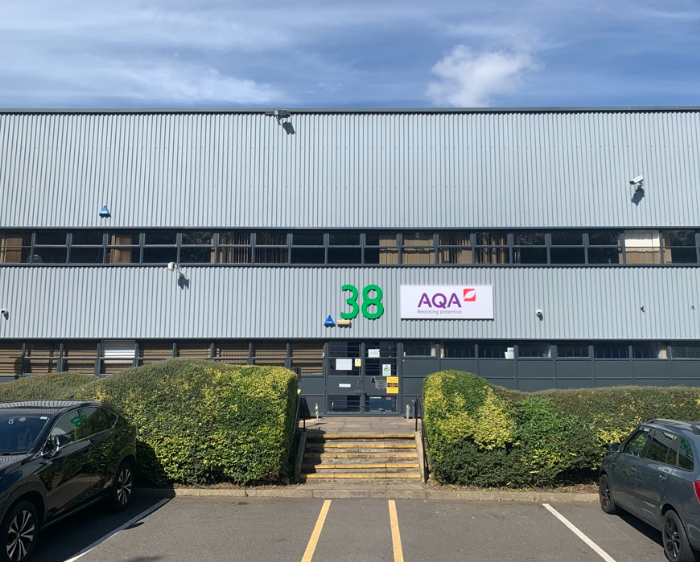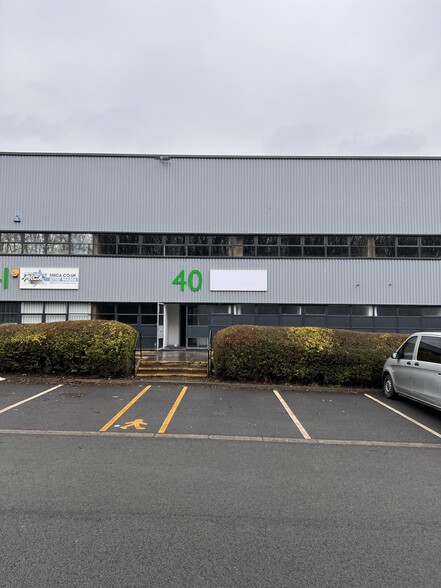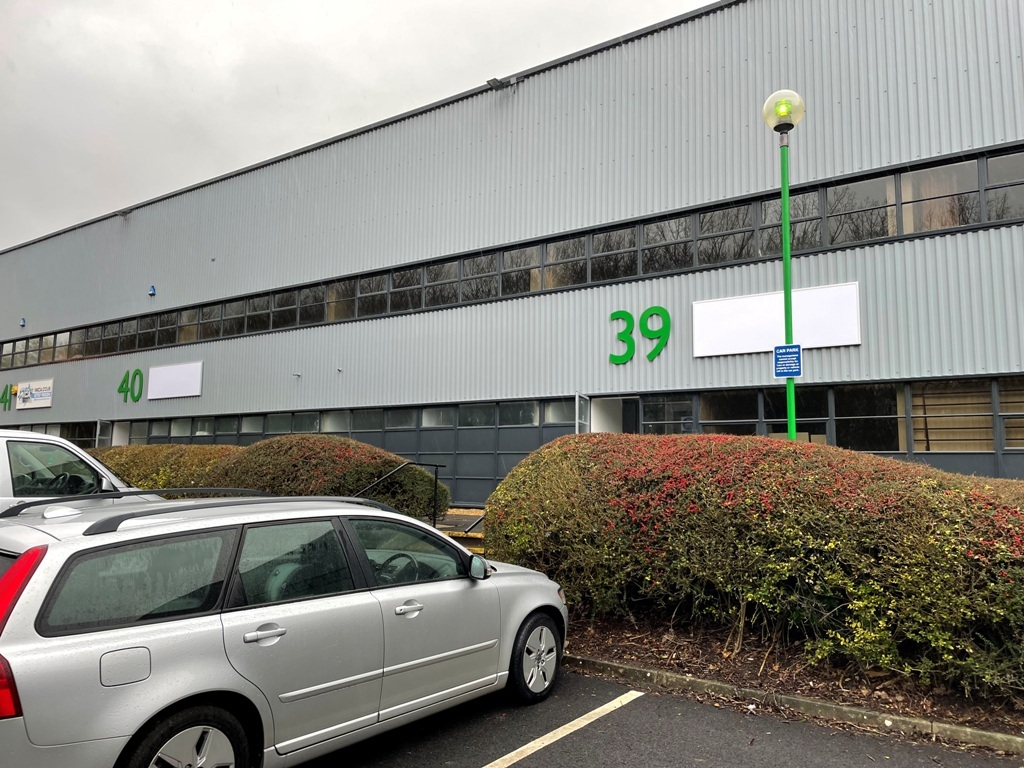
This feature is unavailable at the moment.
We apologize, but the feature you are trying to access is currently unavailable. We are aware of this issue and our team is working hard to resolve the matter.
Please check back in a few minutes. We apologize for the inconvenience.
- LoopNet Team
thank you

Your email has been sent!
37-44 Potters Ln
8,226 SF of Industrial Space Available in Milton Keynes MK11 3HQ



Highlights
- Established trading location.
- Versatile use.
- Excellent transport links.
Features
all available space(1)
Display Rental Rate as
- Space
- Size
- Term
- Rental Rate
- Space Use
- Condition
- Available
The 2 spaces in this building must be leased together, for a total size of 8,226 SF (Contiguous Area):
INDICATIVE INTERNAL PHOTOS Available as of 30th November 2024. Mid-terrace industrial/warehouse premises with two storey offices to the front and warehouse / production, to the rear. Parking is provided to the front of the unit and the rear provides loading via a full height loading door. The building is of steel portal frame construction with vertically profiled steel sheet cladding. All units benefit from 3-phase power and other mains services. Loading to the units is via roller shutter doors to the rear. The property benefits from a full height up and over loading door and a minimum eaves height of 5.40m. The premises are provided with all mains services including both three phase and single phase electricity, gas fired central heating to the offices via radiators and clear span accommodation to the warehouse. Toilets are provided both to the offices and to the warehouse space. The units are located within the established Kiln Farm Estate which provides a variety of industrial and distribution units approximately 4 miles from Milton Keynes Centre. J14 (M1 is approximately 7 miles distant whilst J13 (M1) is approximately 12 miles. The A5 which bisects Milton Keynes is approximately 1.3 miles.
- Use Class: B2
- Central Heating System
- Kitchen
- Secure Storage
- Demised WC facilities
- Smoke Detector
- Loading door.
- Includes 996 SF of dedicated office space
- Includes 503 SF of dedicated office space
- Partitioned Offices
- Security System
- Automatic Blinds
- Yard
- 5.40 Eaves.
- First floor offices.
| Space | Size | Term | Rental Rate | Space Use | Condition | Available |
| Ground - 38, Mezzanine - 38 | 8,226 SF | Negotiable | $11.80 /SF/YR $0.98 /SF/MO $97,090 /YR $8,091 /MO | Industrial | Partial Build-Out | 30 Days |
Ground - 38, Mezzanine - 38
The 2 spaces in this building must be leased together, for a total size of 8,226 SF (Contiguous Area):
| Size |
|
Ground - 38 - 7,230 SF
Mezzanine - 38 - 996 SF
|
| Term |
| Negotiable |
| Rental Rate |
| $11.80 /SF/YR $0.98 /SF/MO $97,090 /YR $8,091 /MO |
| Space Use |
| Industrial |
| Condition |
| Partial Build-Out |
| Available |
| 30 Days |
Ground - 38, Mezzanine - 38
| Size |
Ground - 38 - 7,230 SF
Mezzanine - 38 - 996 SF
|
| Term | Negotiable |
| Rental Rate | $11.80 /SF/YR |
| Space Use | Industrial |
| Condition | Partial Build-Out |
| Available | 30 Days |
INDICATIVE INTERNAL PHOTOS Available as of 30th November 2024. Mid-terrace industrial/warehouse premises with two storey offices to the front and warehouse / production, to the rear. Parking is provided to the front of the unit and the rear provides loading via a full height loading door. The building is of steel portal frame construction with vertically profiled steel sheet cladding. All units benefit from 3-phase power and other mains services. Loading to the units is via roller shutter doors to the rear. The property benefits from a full height up and over loading door and a minimum eaves height of 5.40m. The premises are provided with all mains services including both three phase and single phase electricity, gas fired central heating to the offices via radiators and clear span accommodation to the warehouse. Toilets are provided both to the offices and to the warehouse space. The units are located within the established Kiln Farm Estate which provides a variety of industrial and distribution units approximately 4 miles from Milton Keynes Centre. J14 (M1 is approximately 7 miles distant whilst J13 (M1) is approximately 12 miles. The A5 which bisects Milton Keynes is approximately 1.3 miles.
- Use Class: B2
- Includes 503 SF of dedicated office space
- Central Heating System
- Partitioned Offices
- Kitchen
- Security System
- Secure Storage
- Automatic Blinds
- Demised WC facilities
- Yard
- Smoke Detector
- 5.40 Eaves.
- Loading door.
- First floor offices.
- Includes 996 SF of dedicated office space
Property Overview
Units 37-44 are larger with an eaves height of approximately 5.40 metres. These units also benefit from part first floor space utilised as office accommodation. Units 45-53 have a lower eaves height of approximately 4.20 metres and benefit from internal part mezzanine areas. The buildings are steel portal frame construction with vertically profiled steel sheet cladding. The roofs of both terraces were overclad in 2010 at the cost of the landlord. All units benefit from 3-phase power and other main services. The units also benefit from gas fired warm air blower heating to the warehouse/production areas, with gas fired radiator heating, with additional heating and lighting to the office areas. Loading to the units is via roller shutter doors to the rear. Milton Keynes, situated in the county of Buckinghamshire, has become a well-established commercial centre due to its strategic location and considerable amount of inward investment. Motorway access is excellent being located adjacent to the M1, Junction 14 being closest to central Milton Keynes and Junction 13 being located just to the south east of the town centre. The M1 provides direct access to London to the south and the national motorway network including Birmingham via the M6 motorway, the West Midlands and the north.
Warehouse FACILITY FACTS
Learn More About Renting Industrial Properties
Presented by

37-44 Potters Ln
Hmm, there seems to have been an error sending your message. Please try again.
Thanks! Your message was sent.






