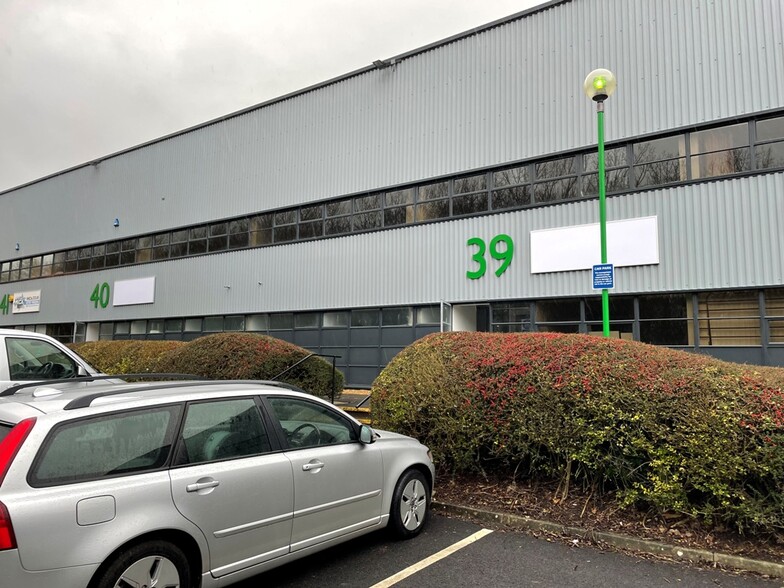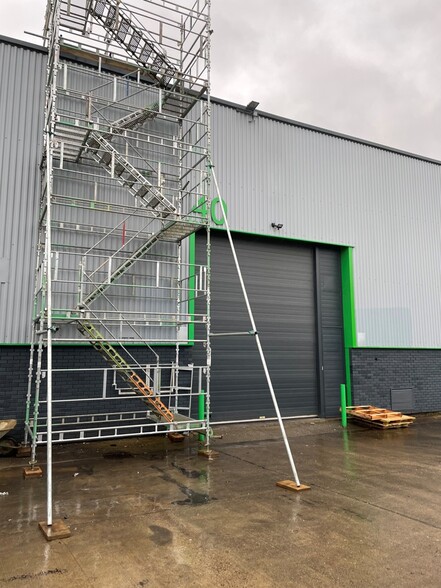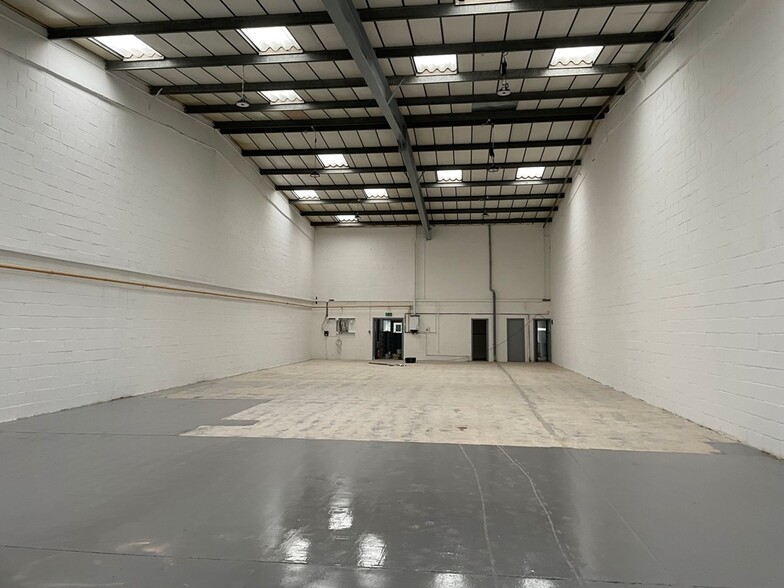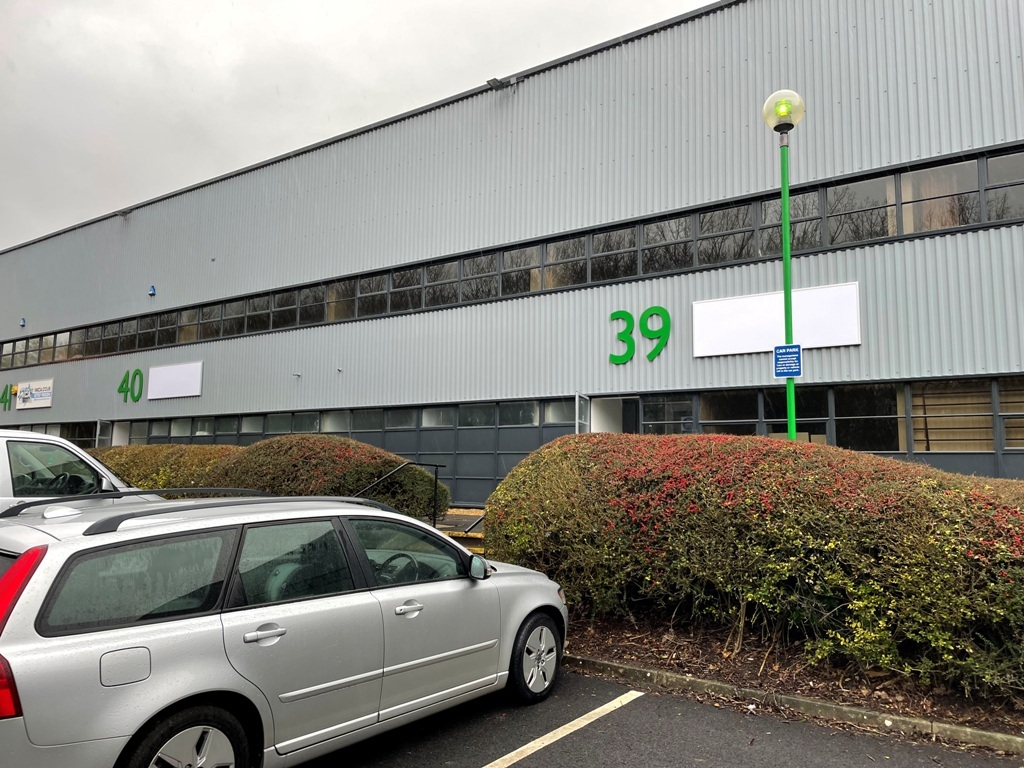
This feature is unavailable at the moment.
We apologize, but the feature you are trying to access is currently unavailable. We are aware of this issue and our team is working hard to resolve the matter.
Please check back in a few minutes. We apologize for the inconvenience.
- LoopNet Team
thank you

Your email has been sent!
37-44 Potters Ln
780 - 10,859 SF of Assignment Available in Milton Keynes MK11 3HQ



Assignment Highlights
- Good parking provision
- The A5 dual carriageway is approximately one mile to the east
- Junction 14 of the M1 is approximately 7 miles to the east
all available spaces(4)
Display Rental Rate as
- Space
- Size
- Term
- Rental Rate
- Space Use
- Condition
- Available
Each unit comprises a warehouse with eaves height of 6 metres and an electric rear loading door with a width of 4 metres and clear loading height of 5 metres. To the front of each unit is a two-storey section comprising office, staff and welfare facilities at ground floor and an open plan first floor office. To the front is car parking.
- Use Class: B2
- Can be combined with additional space(s) for up to 10,859 SF of adjacent space
- Energy Performance Rating - D
- 6m eaves height
- 5m clear loading height
- Assignment space available from current tenant
- Demised WC facilities
- Recently refurbished
- 4m loading width
Each unit comprises a warehouse with eaves height of 6 metres and an electric rear loading door with a width of 4 metres and clear loading height of 5 metres. To the front of each unit is a two-storey section comprising office, staff and welfare facilities at ground floor and an open plan first floor office. To the front is car parking.
- Use Class: B2
- Can be combined with additional space(s) for up to 10,859 SF of adjacent space
- Energy Performance Rating - D
- 6m eaves height
- 5m clear loading height
- Assignment space available from current tenant
- Demised WC facilities
- Recently refurbished
- 4m loading width
Each unit comprises a warehouse with eaves height of 6 metres and an electric rear loading door with a width of 4 metres and clear loading height of 5 metres. To the front of each unit is a two-storey section comprising office, staff and welfare facilities at ground floor and an open plan first floor office. To the front is car parking.
- Use Class: B2
- Includes 780 SF of dedicated office space
- Demised WC facilities
- Recently refurbished
- 4m loading width
- Assignment space available from current tenant
- Can be combined with additional space(s) for up to 10,859 SF of adjacent space
- Energy Performance Rating - D
- 6m eaves height
- 5m clear loading height
Each unit comprises a warehouse with eaves height of 6 metres and an electric rear loading door with a width of 4 metres and clear loading height of 5 metres. To the front of each unit is a two-storey section comprising office, staff and welfare facilities at ground floor and an open plan first floor office. To the front is car parking.
- Use Class: B2
- Includes 785 SF of dedicated office space
- Demised WC facilities
- Recently refurbished
- 4m loading width
- Assignment space available from current tenant
- Can be combined with additional space(s) for up to 10,859 SF of adjacent space
- Energy Performance Rating - D
- 6m eaves height
- 5m clear loading height
| Space | Size | Term | Rental Rate | Space Use | Condition | Available |
| Ground - 39 | 4,647 SF | Jul 2027 | $12.47 /SF/YR $1.04 /SF/MO $57,965 /YR $4,830 /MO | Industrial | Shell Space | Now |
| Ground - 40 | 4,647 SF | Jul 2027 | $11.84 /SF/YR $0.99 /SF/MO $55,021 /YR $4,585 /MO | Industrial | Shell Space | Now |
| Mezzanine - 39 | 780 SF | Jul 2027 | $12.47 /SF/YR $1.04 /SF/MO $9,729 /YR $810.79 /MO | Industrial | Shell Space | Now |
| Mezzanine - 40 | 785 SF | Jul 2027 | $11.84 /SF/YR $0.99 /SF/MO $9,294 /YR $774.54 /MO | Industrial | Shell Space | Now |
Ground - 39
| Size |
| 4,647 SF |
| Term |
| Jul 2027 |
| Rental Rate |
| $12.47 /SF/YR $1.04 /SF/MO $57,965 /YR $4,830 /MO |
| Space Use |
| Industrial |
| Condition |
| Shell Space |
| Available |
| Now |
Ground - 40
| Size |
| 4,647 SF |
| Term |
| Jul 2027 |
| Rental Rate |
| $11.84 /SF/YR $0.99 /SF/MO $55,021 /YR $4,585 /MO |
| Space Use |
| Industrial |
| Condition |
| Shell Space |
| Available |
| Now |
Mezzanine - 39
| Size |
| 780 SF |
| Term |
| Jul 2027 |
| Rental Rate |
| $12.47 /SF/YR $1.04 /SF/MO $9,729 /YR $810.79 /MO |
| Space Use |
| Industrial |
| Condition |
| Shell Space |
| Available |
| Now |
Mezzanine - 40
| Size |
| 785 SF |
| Term |
| Jul 2027 |
| Rental Rate |
| $11.84 /SF/YR $0.99 /SF/MO $9,294 /YR $774.54 /MO |
| Space Use |
| Industrial |
| Condition |
| Shell Space |
| Available |
| Now |
Ground - 39
| Size | 4,647 SF |
| Term | Jul 2027 |
| Rental Rate | $12.47 /SF/YR |
| Space Use | Industrial |
| Condition | Shell Space |
| Available | Now |
Each unit comprises a warehouse with eaves height of 6 metres and an electric rear loading door with a width of 4 metres and clear loading height of 5 metres. To the front of each unit is a two-storey section comprising office, staff and welfare facilities at ground floor and an open plan first floor office. To the front is car parking.
- Use Class: B2
- Assignment space available from current tenant
- Can be combined with additional space(s) for up to 10,859 SF of adjacent space
- Demised WC facilities
- Energy Performance Rating - D
- Recently refurbished
- 6m eaves height
- 4m loading width
- 5m clear loading height
Ground - 40
| Size | 4,647 SF |
| Term | Jul 2027 |
| Rental Rate | $11.84 /SF/YR |
| Space Use | Industrial |
| Condition | Shell Space |
| Available | Now |
Each unit comprises a warehouse with eaves height of 6 metres and an electric rear loading door with a width of 4 metres and clear loading height of 5 metres. To the front of each unit is a two-storey section comprising office, staff and welfare facilities at ground floor and an open plan first floor office. To the front is car parking.
- Use Class: B2
- Assignment space available from current tenant
- Can be combined with additional space(s) for up to 10,859 SF of adjacent space
- Demised WC facilities
- Energy Performance Rating - D
- Recently refurbished
- 6m eaves height
- 4m loading width
- 5m clear loading height
Mezzanine - 39
| Size | 780 SF |
| Term | Jul 2027 |
| Rental Rate | $12.47 /SF/YR |
| Space Use | Industrial |
| Condition | Shell Space |
| Available | Now |
Each unit comprises a warehouse with eaves height of 6 metres and an electric rear loading door with a width of 4 metres and clear loading height of 5 metres. To the front of each unit is a two-storey section comprising office, staff and welfare facilities at ground floor and an open plan first floor office. To the front is car parking.
- Use Class: B2
- Assignment space available from current tenant
- Includes 780 SF of dedicated office space
- Can be combined with additional space(s) for up to 10,859 SF of adjacent space
- Demised WC facilities
- Energy Performance Rating - D
- Recently refurbished
- 6m eaves height
- 4m loading width
- 5m clear loading height
Mezzanine - 40
| Size | 785 SF |
| Term | Jul 2027 |
| Rental Rate | $11.84 /SF/YR |
| Space Use | Industrial |
| Condition | Shell Space |
| Available | Now |
Each unit comprises a warehouse with eaves height of 6 metres and an electric rear loading door with a width of 4 metres and clear loading height of 5 metres. To the front of each unit is a two-storey section comprising office, staff and welfare facilities at ground floor and an open plan first floor office. To the front is car parking.
- Use Class: B2
- Assignment space available from current tenant
- Includes 785 SF of dedicated office space
- Can be combined with additional space(s) for up to 10,859 SF of adjacent space
- Demised WC facilities
- Energy Performance Rating - D
- Recently refurbished
- 6m eaves height
- 4m loading width
- 5m clear loading height
Property Overview
The units are located within the established and popular Kiln Farm estate which provides a variety of industrial and distribution units. The area is located approximately 3 miles north west of Central Milton Keynes.
Warehouse FACILITY FACTS
Features and Amenities
- 24 Hour Access
- Security System
- Signage
- Skylights
- Yard
- Automatic Blinds
- Storage Space
- Demised WC facilities
Learn More About Renting Industrial Properties
Presented by

37-44 Potters Ln
Hmm, there seems to have been an error sending your message. Please try again.
Thanks! Your message was sent.


