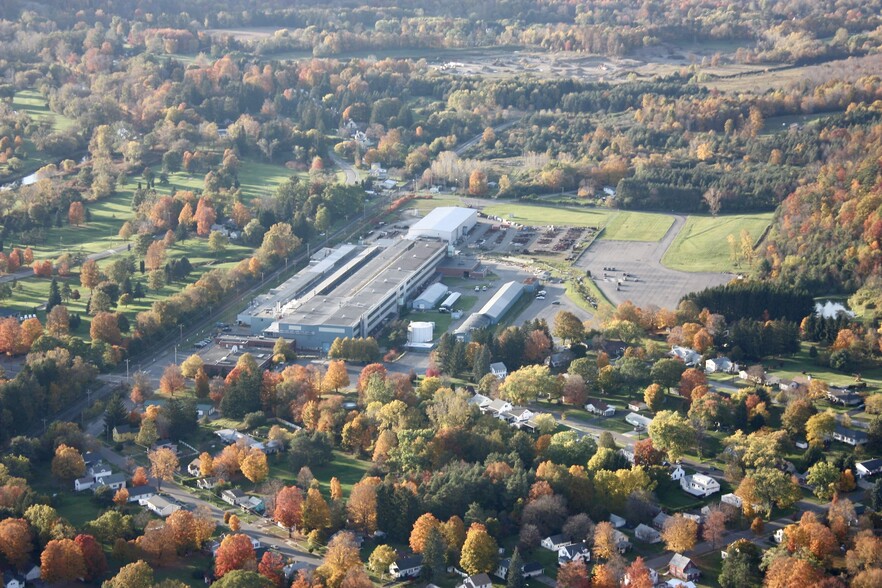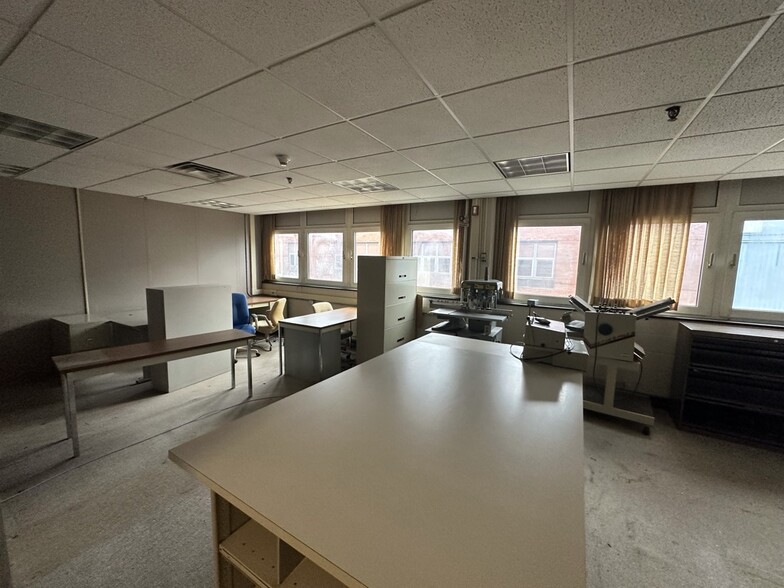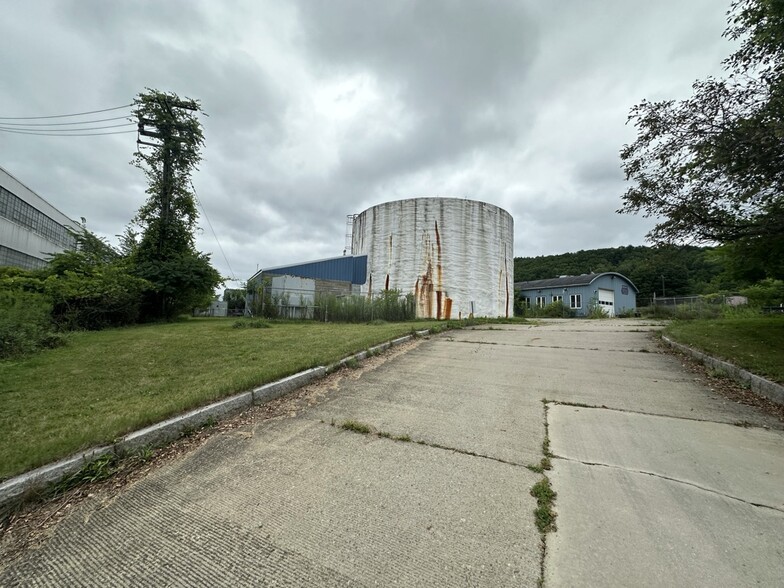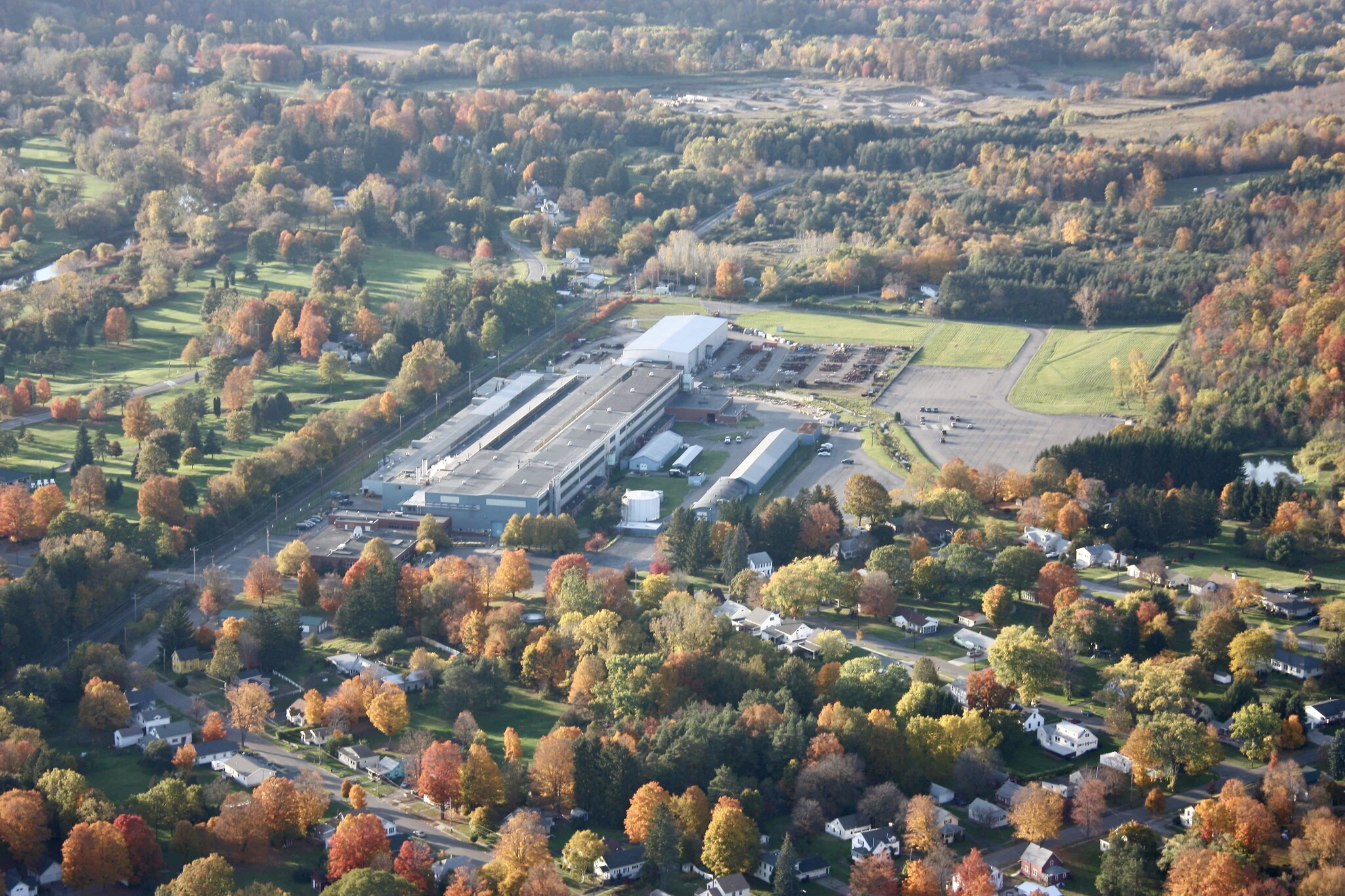
This feature is unavailable at the moment.
We apologize, but the feature you are trying to access is currently unavailable. We are aware of this issue and our team is working hard to resolve the matter.
Please check back in a few minutes. We apologize for the inconvenience.
- LoopNet Team
thank you

Your email has been sent!
37 Coats St
396,912 SF 50% Leased Industrial Building Wellsville, NY 14895 For Sale



Investment Highlights
- 398,007+/- SF BUILDING
- Warehouse and Office Space
- 2 Truck Docks
- 100+/- Acres
- 400,000 +/- SF Facility
Executive Summary
Property Facts
Amenities
- 24 Hour Access
Utilities
- Gas
- Water
- Sewer
Space Availability
- Space
- Size
- Space Use
- Condition
- Available
Excellent warehouse and office space opportunity for lease located in Wellsville New York. This facility has a magnitude of different possibilities for any business. Situated on 100+ acres of land is 400,000 +/- SF facility is separated into three sections. The front building located at the corner of Coach Street and O'Connor Street is a 40,000-square-foot office facility on two floors. This office space has both a lower level parking as well as a upper level parking making access very easy. The space could easily be converted into any business usage or opportunity with excellent exposure to the main road. Located directly behind the front building is a middle office building that is 16,000+/- ft. The space is the connecting point between both the warehouse facility and the front office. These offices were formally used by the Navy and are connected by a second-floor walkway to the other buildings. Both of these office spaces are currently vacant. The third building is a 340,000+/- SF industrial warehouse facility. This complex is one-third occupied by 5 existing tenants with a range of short and long-term agreements. This facility is broken into multiple different sections that can easily be subdivided and or opened up for the potential tenant occupying the space. There are two truck docs located on the eastern part of the facility in its own separate receiving area that is connected to the middle of the building. This facility is ultimately one giant open floor plan with three different ceiling heights which include 50 feet, 26 feet, and 15 feet respectively. This building is ideal for any and all potential opportunities for not only the space available in size but also for the water and electric provided to the property. Current owners have been maintaining the building for the last few years making sure that all necessary requirements have been maintained for their tenants. For more information please contact Rick Recckio at 716-998-4422
| Space | Size | Space Use | Condition | Available |
| 1st Floor | 200,000 SF | Industrial | - | Now |
1st Floor
| Size |
| 200,000 SF |
| Space Use |
| Industrial |
| Condition |
| - |
| Available |
| Now |
1st Floor
| Size | 200,000 SF |
| Space Use | Industrial |
| Condition | - |
| Available | Now |
Excellent warehouse and office space opportunity for lease located in Wellsville New York. This facility has a magnitude of different possibilities for any business. Situated on 100+ acres of land is 400,000 +/- SF facility is separated into three sections. The front building located at the corner of Coach Street and O'Connor Street is a 40,000-square-foot office facility on two floors. This office space has both a lower level parking as well as a upper level parking making access very easy. The space could easily be converted into any business usage or opportunity with excellent exposure to the main road. Located directly behind the front building is a middle office building that is 16,000+/- ft. The space is the connecting point between both the warehouse facility and the front office. These offices were formally used by the Navy and are connected by a second-floor walkway to the other buildings. Both of these office spaces are currently vacant. The third building is a 340,000+/- SF industrial warehouse facility. This complex is one-third occupied by 5 existing tenants with a range of short and long-term agreements. This facility is broken into multiple different sections that can easily be subdivided and or opened up for the potential tenant occupying the space. There are two truck docs located on the eastern part of the facility in its own separate receiving area that is connected to the middle of the building. This facility is ultimately one giant open floor plan with three different ceiling heights which include 50 feet, 26 feet, and 15 feet respectively. This building is ideal for any and all potential opportunities for not only the space available in size but also for the water and electric provided to the property. Current owners have been maintaining the building for the last few years making sure that all necessary requirements have been maintained for their tenants. For more information please contact Rick Recckio at 716-998-4422
PROPERTY TAXES
| Parcel Number | 027001-225-020-0001-002-000-0000 | Improvements Assessment | $458,900 |
| Land Assessment | $21,100 | Total Assessment | $480,000 |
PROPERTY TAXES
zoning
| Zoning Code | 03 |
| 03 |
Learn More About Investing in Industrial Properties
Presented by

37 Coats St
Hmm, there seems to have been an error sending your message. Please try again.
Thanks! Your message was sent.



