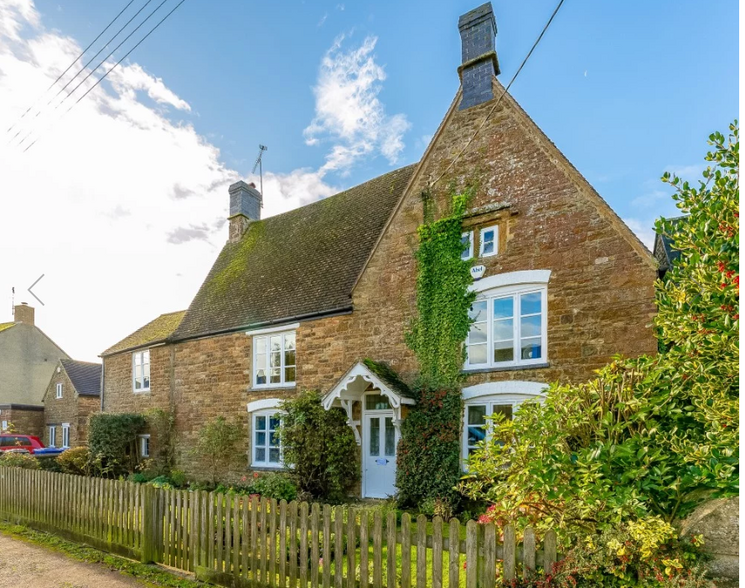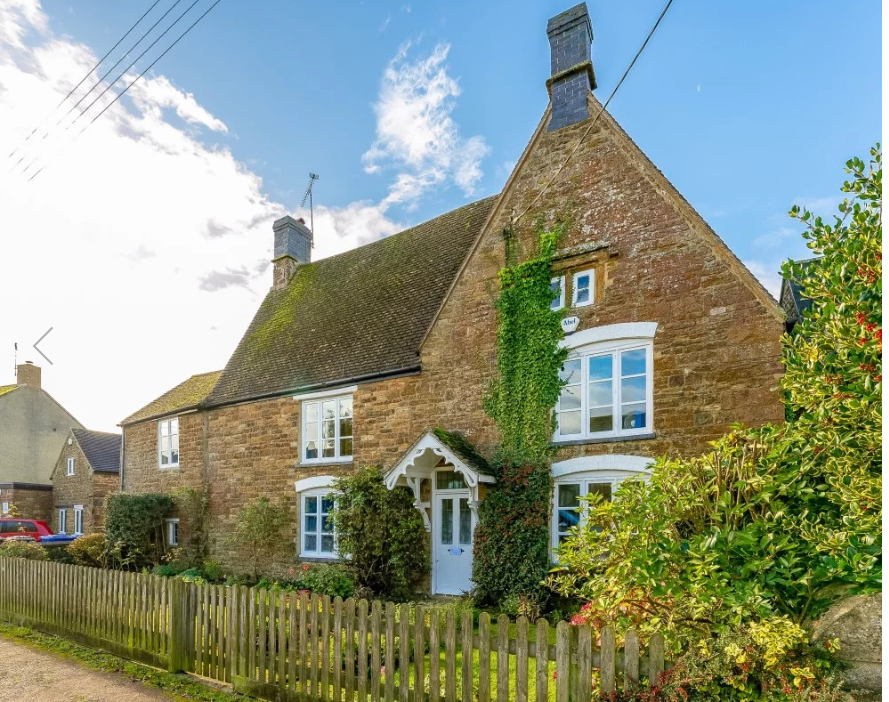
37 Main Rd
This feature is unavailable at the moment.
We apologize, but the feature you are trying to access is currently unavailable. We are aware of this issue and our team is working hard to resolve the matter.
Please check back in a few minutes. We apologize for the inconvenience.
- LoopNet Team
thank you

Your email has been sent!
37 Main Rd
5,293 SF Office Building Banbury OX17 2QT $962,948 ($182/SF)

Investment Highlights
- Change of Use Opportunity
- Village Location
- Grade II Listed Building
- Planning Permission Granted
Executive Summary
Middleton Farmhouse, 37 Main Road, Middleton Cheney, OX17 2QT
Grade II Listed Village Property
Freehold For Sale
Currently Offices, with Planning Granted for Change of Use to a Dwelling.
The Opportunity
The property is currently an office and outbuildings within a courtyard setting. It is Grade II Listed and located on the main road running through the village of Middleton Cheney. The building was originally a farmhouse and a planning application has been granted for change of use to a dwelling. The freehold of the entire property is for sale.
Description
With an access from Main Road into a central courtyard, Middleton Farmhouse is a Grade II Listed Building dating from the 1680’s. It comprises a ground, first and second floor with a basement. The property has been offices since c. 1989 but for most of its history has been a farmhouse and outbuildings. There is a stable block converted into ground and first floor offices.
The Farmhouse
At ground floor there is a kitchen, utility room and three further reception rooms. There are two separate staircases to the first floor which includes three rooms and a bathroom. Within the attic are three further rooms and a bathroom. There is a cellar.
Former Stables
This is currently offices over two floors. There is an existing planning permission on this building for conversion into two self-contained holiday lets.
Store
There are ground and first floor store rooms accessed from the courtyard providing an opportunity for further accommodation.
Courtyard and External Areas
There is hardstanding providing an attractive courtyard from which access to the buildings is provided. There is a front garden with path to the front door of the farmhouse.
Overall the property comprises 5,293 sq ft. Floor plans are available.
Services
There is mains water, electric, gas and sewage. We have not tested any of the services.
Planning
A Planning and Listed Building Permission was granted in April 2024 for the change of use to a five bed dwelling with home office and associated outbuildings. The stable block is identified on the planning application as being a workshop, annexe and storage associated with the main dwelling. The application shows off street parking for three cars at the front, with the courtyard converted into a lawn and garden. Planning Reference 2023/8038/FULL.
The stable block already has permission, granted in June 2022 but not implemented, to alter the building, by way of installing a minimal amount of internal walls and a new staircase, into two units for holiday accommodation. Planning Reference WNS/2022/0664/FUL.
Viewings
We shall organise a series of block viewings which shall be strictly by appointment only.
Sale Process
The owner is currently using the building as its headquarters office. The owner will be re-locating once alternative premises have been identified. The sale of the building is subject to planning approval.
Grade II Listed Village Property
Freehold For Sale
Currently Offices, with Planning Granted for Change of Use to a Dwelling.
The Opportunity
The property is currently an office and outbuildings within a courtyard setting. It is Grade II Listed and located on the main road running through the village of Middleton Cheney. The building was originally a farmhouse and a planning application has been granted for change of use to a dwelling. The freehold of the entire property is for sale.
Description
With an access from Main Road into a central courtyard, Middleton Farmhouse is a Grade II Listed Building dating from the 1680’s. It comprises a ground, first and second floor with a basement. The property has been offices since c. 1989 but for most of its history has been a farmhouse and outbuildings. There is a stable block converted into ground and first floor offices.
The Farmhouse
At ground floor there is a kitchen, utility room and three further reception rooms. There are two separate staircases to the first floor which includes three rooms and a bathroom. Within the attic are three further rooms and a bathroom. There is a cellar.
Former Stables
This is currently offices over two floors. There is an existing planning permission on this building for conversion into two self-contained holiday lets.
Store
There are ground and first floor store rooms accessed from the courtyard providing an opportunity for further accommodation.
Courtyard and External Areas
There is hardstanding providing an attractive courtyard from which access to the buildings is provided. There is a front garden with path to the front door of the farmhouse.
Overall the property comprises 5,293 sq ft. Floor plans are available.
Services
There is mains water, electric, gas and sewage. We have not tested any of the services.
Planning
A Planning and Listed Building Permission was granted in April 2024 for the change of use to a five bed dwelling with home office and associated outbuildings. The stable block is identified on the planning application as being a workshop, annexe and storage associated with the main dwelling. The application shows off street parking for three cars at the front, with the courtyard converted into a lawn and garden. Planning Reference 2023/8038/FULL.
The stable block already has permission, granted in June 2022 but not implemented, to alter the building, by way of installing a minimal amount of internal walls and a new staircase, into two units for holiday accommodation. Planning Reference WNS/2022/0664/FUL.
Viewings
We shall organise a series of block viewings which shall be strictly by appointment only.
Sale Process
The owner is currently using the building as its headquarters office. The owner will be re-locating once alternative premises have been identified. The sale of the building is subject to planning approval.
Property Facts
Sale Type
Investment or Owner User
Property Type
Office
Tenure
Freehold
Building Size
5,293 SF
Building Class
C
Year Built
1687
Price
$962,948
Price Per SF
$182
Tenancy
Single
Building Height
2 Stories
Typical Floor Size
2,647 SF
Building FAR
0.76
Lot Size
0.16 AC
Amenities
- 24 Hour Access
- Bus Line
- Commuter Rail
1 of 1
1 of 2
VIDEOS
3D TOUR
PHOTOS
STREET VIEW
STREET
MAP
1 of 1
Presented by

37 Main Rd
Already a member? Log In
Hmm, there seems to have been an error sending your message. Please try again.
Thanks! Your message was sent.



