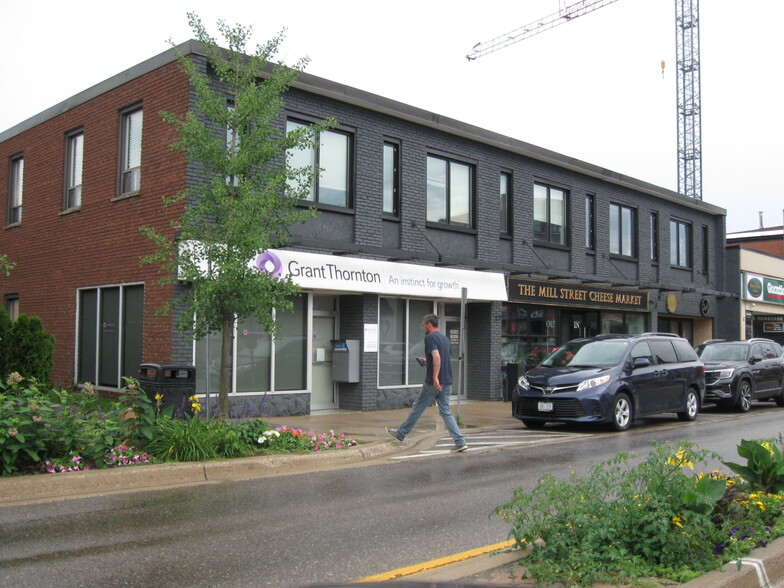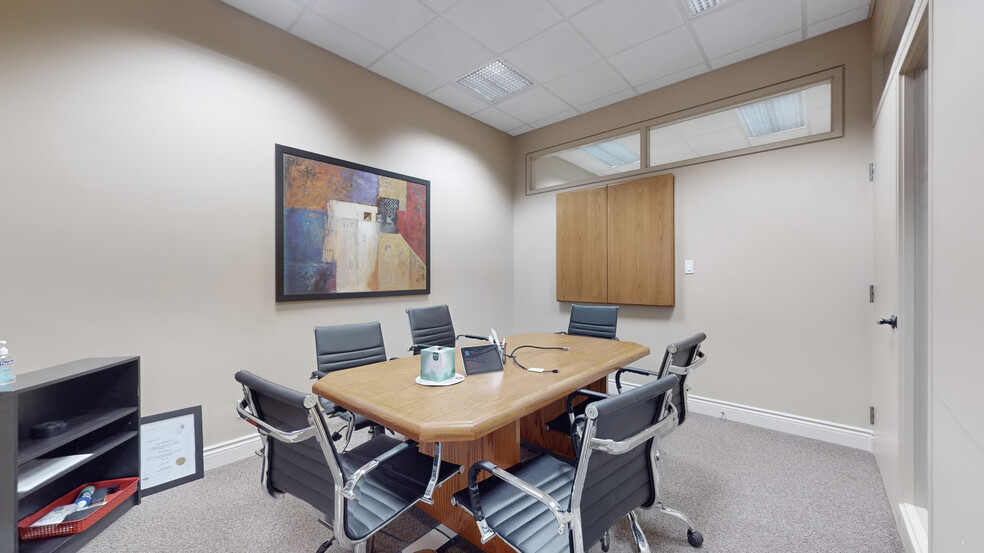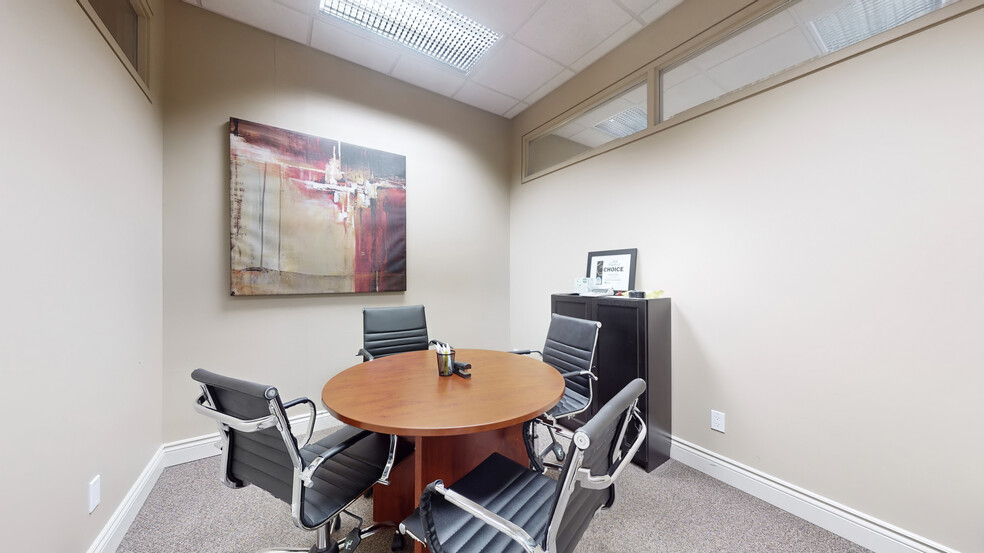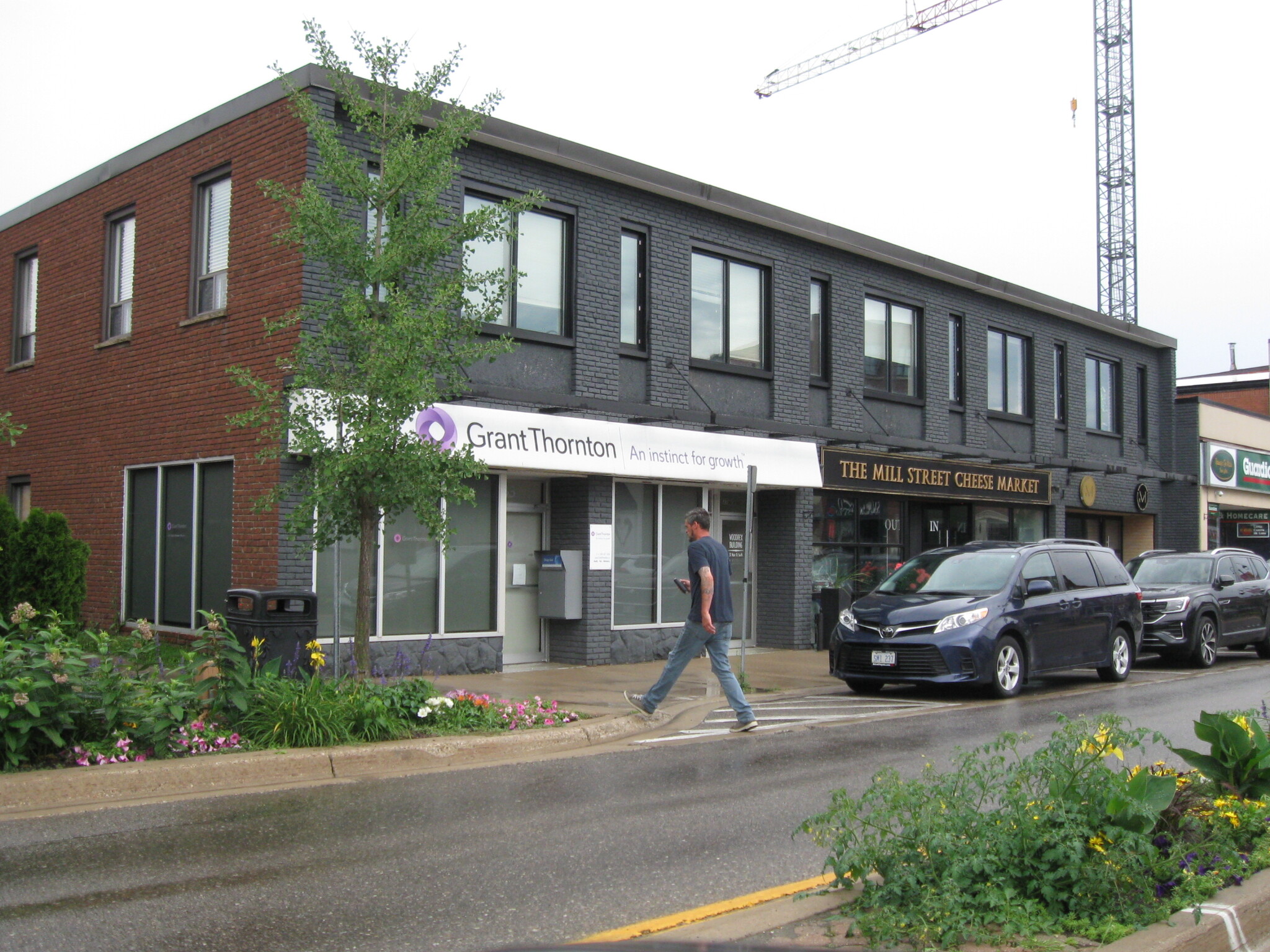
This feature is unavailable at the moment.
We apologize, but the feature you are trying to access is currently unavailable. We are aware of this issue and our team is working hard to resolve the matter.
Please check back in a few minutes. We apologize for the inconvenience.
- LoopNet Team
thank you

Your email has been sent!
37 Main St S
338 - 16,527 SF of Space Available in Halton Hills, ON L7G 3G2



Space Availability (12)
Display Rental Rate as
- Space
- Size
- Term
- Rental Rate
- Rent Type
| Space | Size | Term | Rental Rate | Rent Type | ||
| 1st Floor, Ste 31 | 700 SF | 1-5 Years | $24.24 USD/SF/YR $2.02 USD/SF/MO $16,968 USD/YR $1,414 USD/MO | Plus All Utilities | ||
| 1st Floor, Ste 35 | 1,735 SF | 5 Years | $20.78 USD/SF/YR $1.73 USD/SF/MO $36,047 USD/YR $3,004 USD/MO | Triple Net (NNN) | ||
| 2nd Floor, Ste 37 | 338 SF | 1-5 Years | Upon Request Upon Request Upon Request Upon Request | Negotiable | ||
| 2nd Floor, Ste A | 338-1,485 SF | 1-5 Years | $22.85 USD/SF/YR $1.90 USD/SF/MO $33,939 USD/YR $2,828 USD/MO | Triple Net (NNN) | ||
| 2nd Floor, Ste B | 1,485 SF | 1-5 Years | $9.82 USD/SF/YR $0.82 USD/SF/MO $14,583 USD/YR $1,215 USD/MO | Triple Net (NNN) | ||
| 2nd Floor, Ste C | 405 SF | 1-5 Years | Upon Request Upon Request Upon Request Upon Request | TBD | ||
| 2nd Floor, Ste D | 338 SF | 1-5 Years | Upon Request Upon Request Upon Request Upon Request | Triple Net (NNN) | ||
| 2nd Floor, Ste F | 878 SF | 1-5 Years | $20.78 USD/SF/YR $1.73 USD/SF/MO $18,242 USD/YR $1,520 USD/MO | Triple Net (NNN) | ||
| 2nd Floor, Ste G | 338 SF | 1-5 Years | Upon Request Upon Request Upon Request Upon Request | Triple Net (NNN) | ||
| 2nd Floor, Ste I | 675 SF | 1-5 Years | $20.78 USD/SF/YR $1.73 USD/SF/MO $14,024 USD/YR $1,169 USD/MO | Triple Net (NNN) | ||
| 2nd Floor, Ste J | 1,350 SF | 1-5 Years | $20.78 USD/SF/YR $1.73 USD/SF/MO $28,048 USD/YR $2,337 USD/MO | Triple Net (NNN) | ||
| 2nd Floor, Ste Multiple | 6,800 SF | 5 Years | $20.78 USD/SF/YR $1.73 USD/SF/MO $141,281 USD/YR $11,773 USD/MO | Double Net |
1st Floor, Ste 31
Unit 31 700 SQ FT Unit 35 1,035 SQ FT Units 31 & 35 1,735 SQ FT Unit 37 6,335 SQ FT divisible Gross Lease rent subject to tenancy
- Listed lease rate plus proportional share of utilities
- Highly Desirable End Cap Space
- Central Air and Heating
- Corner Space
- Basement
1st Floor, Ste 35
- Lease rate does not include utilities, property expenses or building services
- Office intensive layout
- Central Air and Heating
- Partitioned Offices
- High Ceilings
- Drop Ceilings
- Basement
2nd Floor, Ste 37
Newly renovated office / service suite available in a growing area of Downtown Georgetown. This 2nd floor suite offers access to a common area Kitchenette, designated washrooms, wonderful large Boardroom space, security access and large windows for natural light.Renovations are estimated to be completed by March 2025
- Fully Built-Out as Standard Office
- Conference Rooms
- Central Air and Heating
- Security System
- Corner Space
- Natural Light
- Hardwood Floors
- Near Go bus Transit
- Security System
- Kitchenette
2nd Floor, Ste A
This 2nd floor corner suite offers access to a common area Kitchenette, designated washrooms, wonderful large Boardroom space, security access and large windows for natural light. 4 private offices and a large open area to meet your additional business needs.
- Lease rate does not include utilities, property expenses or building services
- Central Air and Heating
- Security System
- kitchenette
- kitchenette
2nd Floor, Ste B
Newly renovated office / service suite available in a growing area of Downtown Georgetown. This 2nd floor suite offers access to a common area Kitchenette, designated washrooms, wonderful large Boardroom space, security access and large windows for natural light. 2 private offices and an open area to meet your additional business needs.
- Lease rate does not include utilities, property expenses or building services
- Accent Lighting
2nd Floor, Ste C
Newly renovated office / service suite available in a growing area of Downtown Georgetown. This 2nd floor cornersuite offers access to a common area Kitchenette, designated washrooms, wonderful large Boardroom space, security access and large windows for natural light.
- Central Air and Heating
- Private Restrooms
- Security System
- Accent Lighting
2nd Floor, Ste D
Newly renovated office / service suite available in a growing area of Downtown Georgetown. This 2nd floor suite offers access to a common area Kitchenette, designated washrooms, wonderful large Boardroom space, security access and large windows for natural light.
- Lease rate does not include utilities, property expenses or building services
- Central Air and Heating
- Accent Lighting
2nd Floor, Ste F
This 2nd floor corner suite offers access to a common area Kitchenette, designated washrooms, wonderful large Boardroom space, security access and large windows for natural light. 3 private offices and a large open work or reception area to meet your additional business needs. Suites are being renovated with new flooring, lighting, individual AC and Heat controls and walls painted.
- Lease rate does not include utilities, property expenses or building services
- Central Air and Heating
- Reception Area
- Security System
2nd Floor, Ste G
Newly renovated office / service suite available in a growing area of Downtown Georgetown. This 2nd floor suite offers access to a common area Kitchenette, designated washrooms, wonderful large Boardroom space, security access and large windows for natural light. Suites are being renovated with new flooring, lighting, individual AC and Heat controls and walls painted.
- Lease rate does not include utilities, property expenses or building services
- Central Air and Heating
- Security System
- Natural Light
- Automatic Blinds
- Basement
2nd Floor, Ste I
This 2nd floor suite offers access to a common area Kitchenette, designated washrooms, wonderful large Boardroom space, security access and large windows for natural light. A large open concept area and one private office to meet your additional business needs. Suites are being renovated with new flooring, lighting, individual AC and Heat controls and walls painted.
- Lease rate does not include utilities, property expenses or building services
- Central Air and Heating
- Security System
- Closed Circuit Television Monitoring (CCTV)
- Accent Lighting
2nd Floor, Ste J
This 2nd floor suite offers access to a common area Kitchenette, designated washrooms, wonderful large Boardroom space, security access and large windows for natural light. A large open concept area and one private office to meet your additional business needs. Suites are being renovated with new flooring, lighting, individual AC and Heat controls and walls painted.
- Lease rate does not include utilities, property expenses or building services
- Conference Rooms
- Central Air and Heating
- Security System
2nd Floor, Ste Multiple
- Lease rate does not include certain property expenses
- Fully Built-Out as Standard Office
- Office intensive layout
- Conference Rooms
- Space is in Excellent Condition
- Plug & Play
- Central Air and Heating
- Fully Carpeted
- Corner Space
- Drop Ceilings
- Natural Light
- Common Parts WC Facilities
Rent Types
The rent amount and type that the tenant (lessee) will be responsible to pay to the landlord (lessor) throughout the lease term is negotiated prior to both parties signing a lease agreement. The rent type will vary depending upon the services provided. For example, triple net rents are typically lower than full service rents due to additional expenses the tenant is required to pay in addition to the base rent. Contact the listing broker for a full understanding of any associated costs or additional expenses for each rent type.
1. Full Service: A rental rate that includes normal building standard services as provided by the landlord within a base year rental.
2. Double Net (NN): Tenant pays for only two of the building expenses; the landlord and tenant determine the specific expenses prior to signing the lease agreement.
3. Triple Net (NNN): A lease in which the tenant is responsible for all expenses associated with their proportional share of occupancy of the building.
4. Modified Gross: Modified Gross is a general type of lease rate where typically the tenant will be responsible for their proportional share of one or more of the expenses. The landlord will pay the remaining expenses. See the below list of common Modified Gross rental rate structures: 4. Plus All Utilities: A type of Modified Gross Lease where the tenant is responsible for their proportional share of utilities in addition to the rent. 4. Plus Cleaning: A type of Modified Gross Lease where the tenant is responsible for their proportional share of cleaning in addition to the rent. 4. Plus Electric: A type of Modified Gross Lease where the tenant is responsible for their proportional share of the electrical cost in addition to the rent. 4. Plus Electric & Cleaning: A type of Modified Gross Lease where the tenant is responsible for their proportional share of the electrical and cleaning cost in addition to the rent. 4. Plus Utilities and Char: A type of Modified Gross Lease where the tenant is responsible for their proportional share of the utilities and cleaning cost in addition to the rent. 4. Industrial Gross: A type of Modified Gross lease where the tenant pays one or more of the expenses in addition to the rent. The landlord and tenant determine these prior to signing the lease agreement.
5. Tenant Electric: The landlord pays for all services and the tenant is responsible for their usage of lights and electrical outlets in the space they occupy.
6. Negotiable or Upon Request: Used when the leasing contact does not provide the rent or service type.
7. TBD: To be determined; used for buildings for which no rent or service type is known, commonly utilized when the buildings are not yet built.
PROPERTY FACTS FOR 37 Main St S , Halton Hills, ON L7G 3G2
| Min. Divisible | 338 SF | Gross Leasable Area | 16,206 SF |
| Property Type | Retail | Year Built | 1968 |
| Property Subtype | Storefront Retail/Office |
| Min. Divisible | 338 SF |
| Property Type | Retail |
| Property Subtype | Storefront Retail/Office |
| Gross Leasable Area | 16,206 SF |
| Year Built | 1968 |
About the Property
Stately building located in the heart of Downtown Core, fronting on Main St South. The rental rate includes the use of both the 1st floor of 3,115 SF, and the 2nd floor of 8,615 SF gross lease space that can be divided to suit with shared kitchen, bathrooms and Broadroom on a gross lease rate. Unit 31 700 sf; Unit 33 1,250 sf; Unit 35 1,035 sf with separate hydro and gas meters and full basements. This property features excellent exterior signage opportunities and high visibility, making it ideal for retail or office use. 5 separate entrances, and a large meeting room suitable for training sessions or other uses that require a dedicated entry. Currently configured as office space, this versatile property with a DC1 zoning offers for a wide range of uses, making it ideal for specialty stores, retail, restaruant, educational, places of worship, or professional services. Located in a prime area near residential areas, the Halton Hills Public Library, and the John Elliott Theatre. Main St South is a well-maintain
- Signage
- Air Conditioning
Nearby Major Retailers





Learn More About Leasing Retail Properties
Presented by

37 Main St S
Hmm, there seems to have been an error sending your message. Please try again.
Thanks! Your message was sent.


