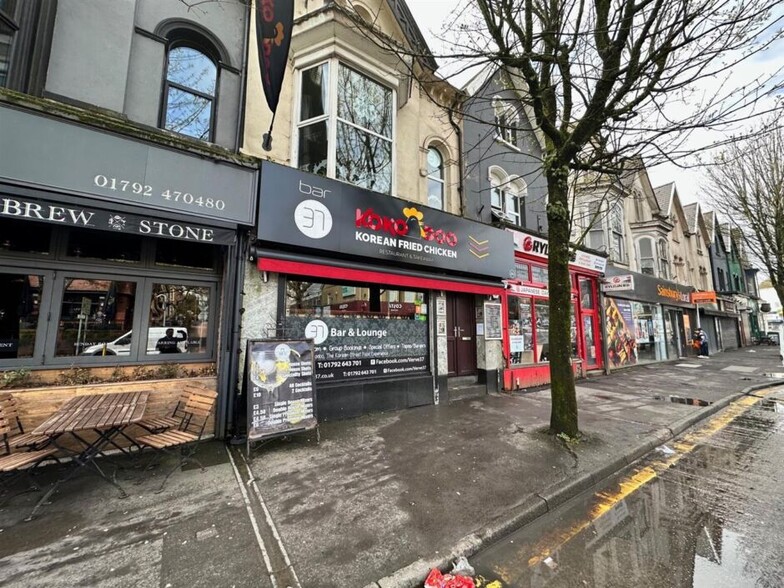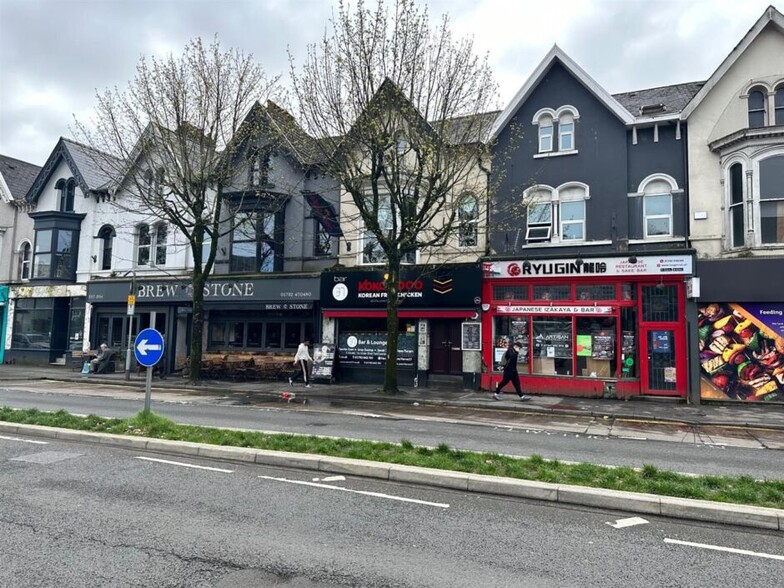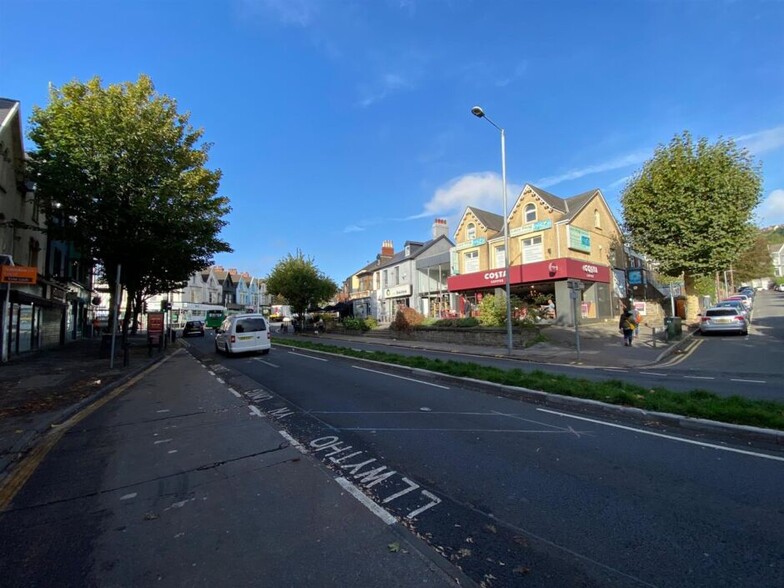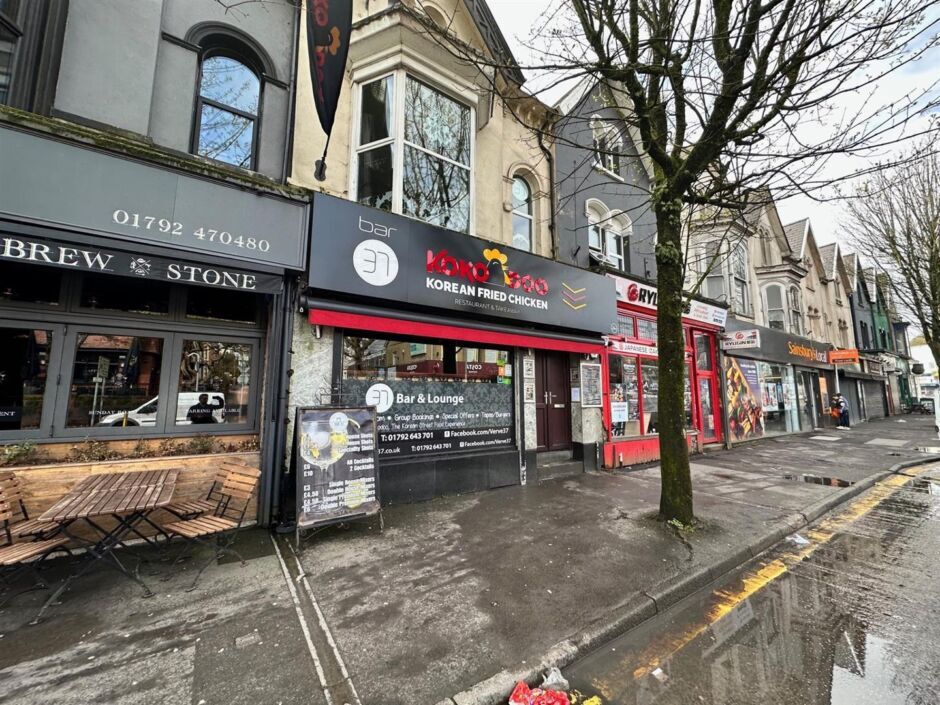37 Uplands Cres 2,443 SF 100% Leased Retail Building Swansea SA2 0HP $571,748 ($234.04/SF)



INVESTMENT HIGHLIGHTS
- FULLY FITTED LICENCED BAR AND RESTAURANT (A3 USE CLASS) WITH BASEMENT STORE/ CELLAR
- NET INTERNAL AREA – 226.95 SQ.M (2,442.88 SQ. FT.) ARRANGED OVER FOUR FLOORS
- ESTABLISHED MIXED USE LOCATION WITHIN POPULAR URBAN DISTRICT OF UPLANDS, SWANSEA
- LET TO TWO SEPARATE TENANTS PRODUCING RENT PASSING OF £30,000 PA WITH POTENTIAL FOR FURTHER RENTAL GROWTH
- EXTERNAL ROOF TERRACE AND BEER GARDEN TO REAR WITH PRIVATE FUNCTION AREA
EXECUTIVE SUMMARY
The subject property comprises a three-storey (plus basement), mid terraced commercial premises which is situated within the sough after area and suburb of Uplands, along of the edge of Swansea city centre, measuring approximately 226.95 sq.m (2,442.88 sq. ft.) in total.
The premises is available Freehold, offers in the region of £440,000, which is subject to the following Leases:
1) Ground Floor and Basement (including rear Beer Garden) - Let to a private individual (trading as Eras) for a term of 2 years with effect from 1st May 2024 at a current rent passing of £15,000 per annum (exclusive).
2) First and Second Floors - Let to a private individual (trading as Kokodoo) for a term of 3 years with effect from 1st February 2023 at a current rent passing of £15,000 per annum (exclusive).
The subject property comprises a ground floor retail unit with additional basement store/ cellar, which is currently occupied for use as a licenced bar and restaurant. The main sales area arranged over the ground floor, which can be accessed directly off the main pedestrian walkway to the front via an entrance vestibule, benefits from a gross sales depth of approx. 18.47m, which has been subdivided in part to accommodate a fully fitted bar area. The main bar also accommodates various seating for approximately 46 covers in total. Ancillary accommodation in the form of a cellar store is also available over the basement, which can be accessed via an internal stairwell off the main sales area.
An enclosed roof terrace and beer garden (including customer w.c. facilities) are also available to the rear of the main sales area, which provides additional seating for a further 28 covers, which also includes a small smoking shelter over the lower ground floor. A small steel container has also been constructed over the enclosed beer garden, which appears to have recently been refurbished to accommodate a private function room, incorporating booth seating for approximately 12 covers. Please be advised that this section of the building has the potential to be subdivided further, which can be let separately.
The remaining accommodation arranged over the upper floors benefits from separate restaurant facilities, comprising the main restaurant area and catering kitchen at first floor level, while the second floor comprises an additional function room, staff room and customer w.c. facilities.
We further advise that the entire premises is currently let to two separate occupiers, producing a total rent passing of £30,000 per annum (exclusive) with approximately 14 months remaining.
The premises is available Freehold, offers in the region of £440,000, which is subject to the following Leases:
1) Ground Floor and Basement (including rear Beer Garden) - Let to a private individual (trading as Eras) for a term of 2 years with effect from 1st May 2024 at a current rent passing of £15,000 per annum (exclusive).
2) First and Second Floors - Let to a private individual (trading as Kokodoo) for a term of 3 years with effect from 1st February 2023 at a current rent passing of £15,000 per annum (exclusive).
The subject property comprises a ground floor retail unit with additional basement store/ cellar, which is currently occupied for use as a licenced bar and restaurant. The main sales area arranged over the ground floor, which can be accessed directly off the main pedestrian walkway to the front via an entrance vestibule, benefits from a gross sales depth of approx. 18.47m, which has been subdivided in part to accommodate a fully fitted bar area. The main bar also accommodates various seating for approximately 46 covers in total. Ancillary accommodation in the form of a cellar store is also available over the basement, which can be accessed via an internal stairwell off the main sales area.
An enclosed roof terrace and beer garden (including customer w.c. facilities) are also available to the rear of the main sales area, which provides additional seating for a further 28 covers, which also includes a small smoking shelter over the lower ground floor. A small steel container has also been constructed over the enclosed beer garden, which appears to have recently been refurbished to accommodate a private function room, incorporating booth seating for approximately 12 covers. Please be advised that this section of the building has the potential to be subdivided further, which can be let separately.
The remaining accommodation arranged over the upper floors benefits from separate restaurant facilities, comprising the main restaurant area and catering kitchen at first floor level, while the second floor comprises an additional function room, staff room and customer w.c. facilities.
We further advise that the entire premises is currently let to two separate occupiers, producing a total rent passing of £30,000 per annum (exclusive) with approximately 14 months remaining.
PROPERTY FACTS
Sale Type
Investment
Property Type
Retail
Tenure
Freehold
Property Subtype
Restaurant
Building Size
2,443 SF
Building Class
C
Year Built
1930
Price
$571,748
Price Per SF
$234.04
Percent Leased
100%
Tenancy
Multiple
Building Height
3 Stories
Parking
1 Space (0.41 Spaces per 1,000 SF Leased)
Frontage
19’ on Uplands Cres
AMENITIES
- Bus Line
- Signage
1 of 1
NEARBY MAJOR RETAILERS















