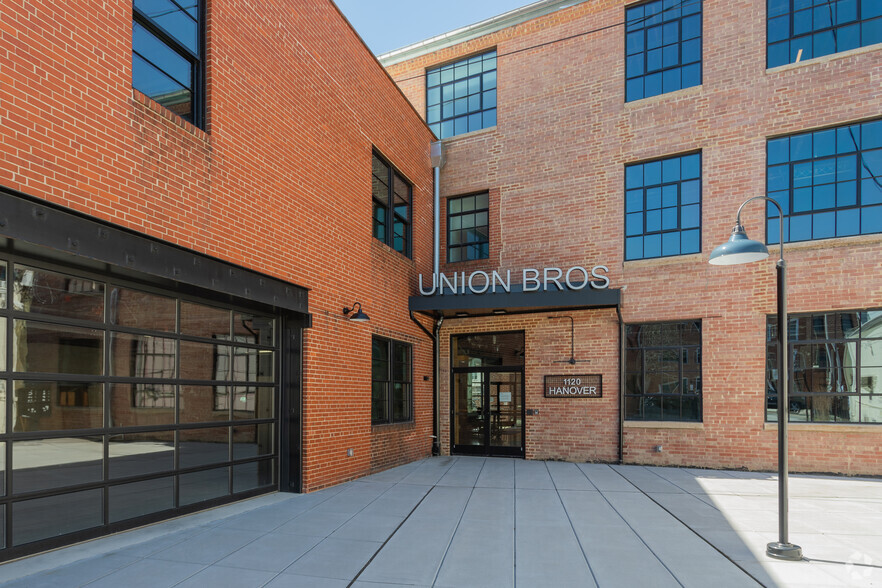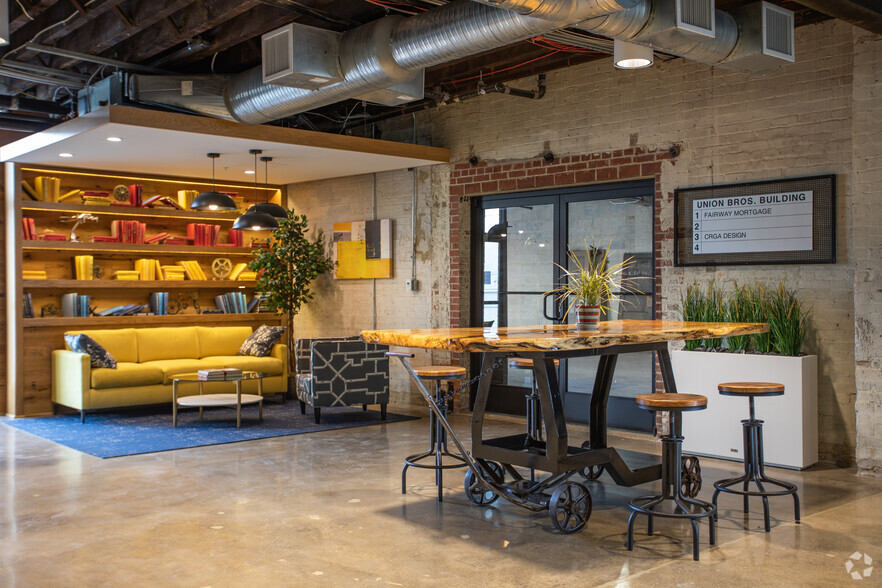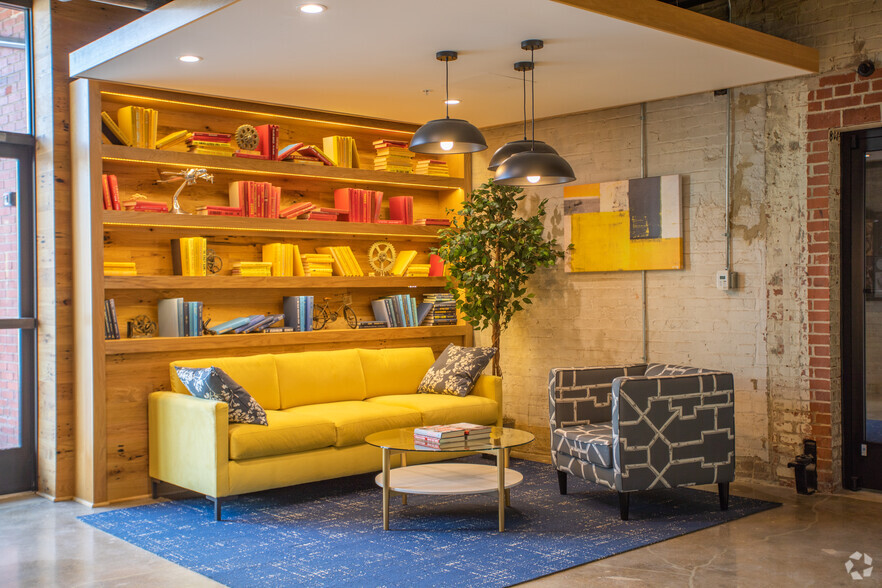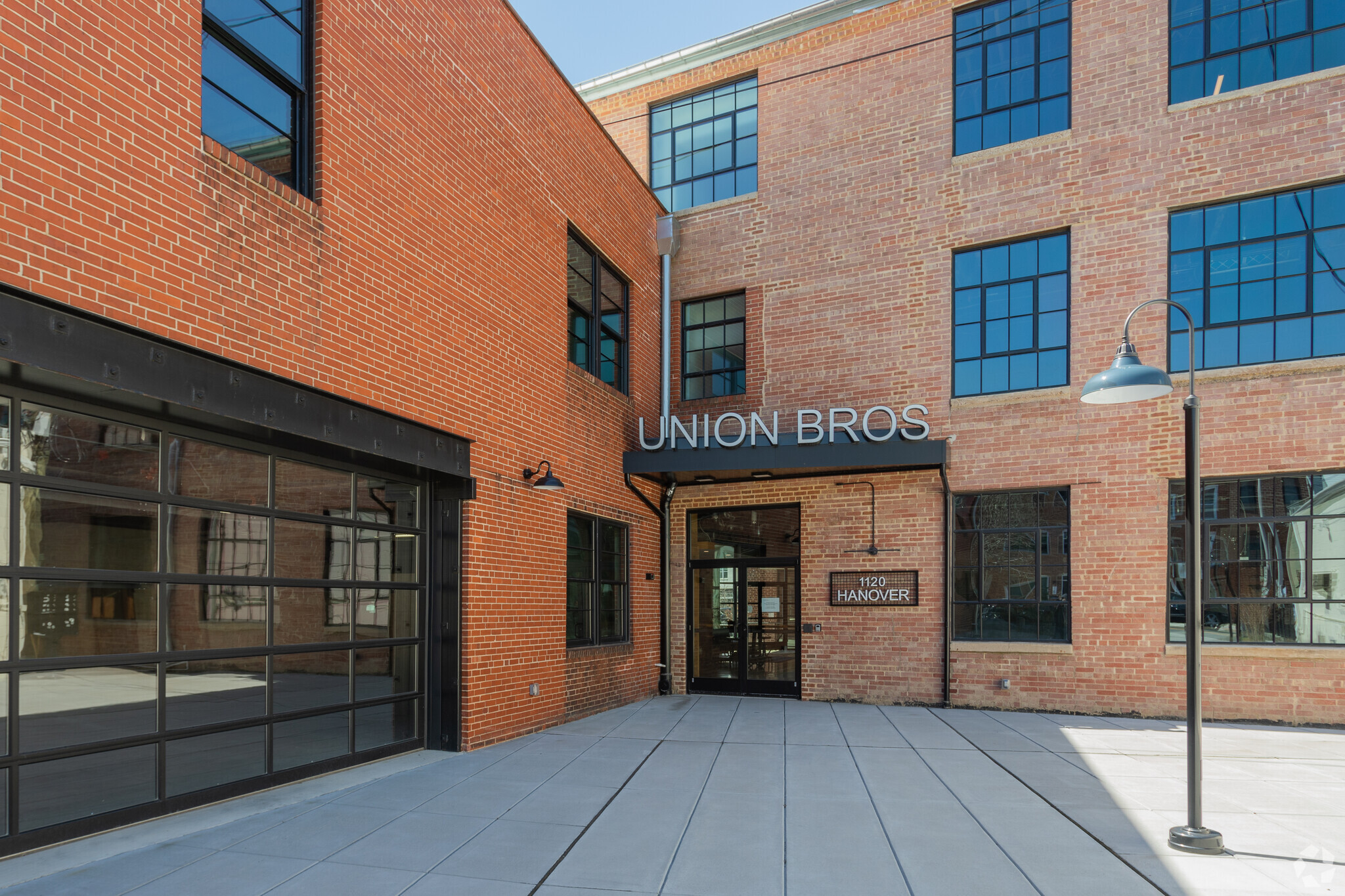
This feature is unavailable at the moment.
We apologize, but the feature you are trying to access is currently unavailable. We are aware of this issue and our team is working hard to resolve the matter.
Please check back in a few minutes. We apologize for the inconvenience.
- LoopNet Team
thank you

Your email has been sent!
Union Brothers Building 37 W Cross St
2,058 - 19,718 SF of Space Available in Baltimore, MD 21230



HIGHLIGHTS
- Premier authentic industrial-style office suites in the heart of Federal Hill with abundant parking at 3.2/1,000 SF.
- 1,800 SF courtyard for outdoor seating/dining, with rooftop deck planned.
- One block from Cross Street Market and many other Fed Hill amenities.
- Open floorplans with exposed brick walls, ceiling joists, barn doors, and super-efficient VRF HVAC systems.
- Lots of natural light with oversized historic replacement canopy windows.
Display Rental Rate as
- SPACE
- SIZE
- TERM
- RENTAL RATE
- SPACE USE
- CONDITION
- AVAILABLE
Restaurant build out.
- Fully Built-Out as a Restaurant or Café Space
- High-End Finishes with an Industrial Feel
- Conference/Training Room
- Natural light
| Space | Size | Term | Rental Rate | Space Use | Condition | Available |
| 1st Floor, Ste Benjamin-Resturant | 4,435 SF | Negotiable | Upon Request Upon Request Upon Request Upon Request | Retail | Full Build-Out | 30 Days |
1st Floor, Ste Benjamin-Resturant
| Size |
| 4,435 SF |
| Term |
| Negotiable |
| Rental Rate |
| Upon Request Upon Request Upon Request Upon Request |
| Space Use |
| Retail |
| Condition |
| Full Build-Out |
| Available |
| 30 Days |
- SPACE
- SIZE
- TERM
- RENTAL RATE
- SPACE USE
- CONDITION
- AVAILABLE
This suite offers direct entry from outside, industrial feel with glass and high-end finishes.
- Fully Built-Out as Standard Office
- Fits 6 - 17 People
- Space is in Excellent Condition
- Kitchen
- Open-Plan
- Reception Area
- Ensuite Bathroom
- Mostly Open Floor Plan Layout
- 1 Conference Room
- Reception Area
- Natural Light
- High-End Finishes with an Industrial Feel
- Kitchenette
- Conference/Training Room
Restaurant build out.
- Fully Built-Out as a Restaurant or Café Space
- High-End Finishes with an Industrial Feel
- Conference/Training Room
- Natural light
Industrial style retail space.
- Fully Built-Out as Standard Retail Space
- Natural light
- High-End Finishes with an Industrial Feel
Industrial style office space.
- Open Floor Plan Layout
- Space is in Excellent Condition
- High-End Finishes with an Industrial Feel
- Conference/Training Room
- Fits 18 - 58 People
- Natural Light
- Natural light
| Space | Size | Term | Rental Rate | Space Use | Condition | Available |
| 1st Floor, Ste 102 | 2,058 SF | Negotiable | Upon Request Upon Request Upon Request Upon Request | Office | Full Build-Out | Now |
| 1st Floor, Ste Benjamin-Resturant | 4,435 SF | Negotiable | Upon Request Upon Request Upon Request Upon Request | Retail | Full Build-Out | 30 Days |
| 1st Floor, Ste Rubin- Resturant | 2,090-6,083 SF | Negotiable | Upon Request Upon Request Upon Request Upon Request | Retail | Full Build-Out | 30 Days |
| 2nd Floor, Ste Rubin | 7,142 SF | Negotiable | Upon Request Upon Request Upon Request Upon Request | Office | Shell Space | 30 Days |
1st Floor, Ste 102
| Size |
| 2,058 SF |
| Term |
| Negotiable |
| Rental Rate |
| Upon Request Upon Request Upon Request Upon Request |
| Space Use |
| Office |
| Condition |
| Full Build-Out |
| Available |
| Now |
1st Floor, Ste Benjamin-Resturant
| Size |
| 4,435 SF |
| Term |
| Negotiable |
| Rental Rate |
| Upon Request Upon Request Upon Request Upon Request |
| Space Use |
| Retail |
| Condition |
| Full Build-Out |
| Available |
| 30 Days |
1st Floor, Ste Rubin- Resturant
| Size |
| 2,090-6,083 SF |
| Term |
| Negotiable |
| Rental Rate |
| Upon Request Upon Request Upon Request Upon Request |
| Space Use |
| Retail |
| Condition |
| Full Build-Out |
| Available |
| 30 Days |
2nd Floor, Ste Rubin
| Size |
| 7,142 SF |
| Term |
| Negotiable |
| Rental Rate |
| Upon Request Upon Request Upon Request Upon Request |
| Space Use |
| Office |
| Condition |
| Shell Space |
| Available |
| 30 Days |
1st Floor, Ste 102
| Size | 2,058 SF |
| Term | Negotiable |
| Rental Rate | Upon Request |
| Space Use | Office |
| Condition | Full Build-Out |
| Available | Now |
This suite offers direct entry from outside, industrial feel with glass and high-end finishes.
- Fully Built-Out as Standard Office
- Mostly Open Floor Plan Layout
- Fits 6 - 17 People
- 1 Conference Room
- Space is in Excellent Condition
- Reception Area
- Kitchen
- Natural Light
- Open-Plan
- High-End Finishes with an Industrial Feel
- Reception Area
- Kitchenette
- Ensuite Bathroom
- Conference/Training Room
1st Floor, Ste Benjamin-Resturant
| Size | 4,435 SF |
| Term | Negotiable |
| Rental Rate | Upon Request |
| Space Use | Retail |
| Condition | Full Build-Out |
| Available | 30 Days |
Restaurant build out.
- Fully Built-Out as a Restaurant or Café Space
- Conference/Training Room
- High-End Finishes with an Industrial Feel
- Natural light
1st Floor, Ste Rubin- Resturant
| Size | 2,090-6,083 SF |
| Term | Negotiable |
| Rental Rate | Upon Request |
| Space Use | Retail |
| Condition | Full Build-Out |
| Available | 30 Days |
Industrial style retail space.
- Fully Built-Out as Standard Retail Space
- High-End Finishes with an Industrial Feel
- Natural light
2nd Floor, Ste Rubin
| Size | 7,142 SF |
| Term | Negotiable |
| Rental Rate | Upon Request |
| Space Use | Office |
| Condition | Shell Space |
| Available | 30 Days |
Industrial style office space.
- Open Floor Plan Layout
- Fits 18 - 58 People
- Space is in Excellent Condition
- Natural Light
- High-End Finishes with an Industrial Feel
- Natural light
- Conference/Training Room
PROPERTY OVERVIEW
Located in the Federal Hill neighborhood, the Union Brothers Furniture Building is the former headquarters of Union Brothers Furniture Manufacturing at the corner of Cross and Hanover Streets. The three-story, three-building complex was originally built in stages. The first was built in 1921, the second in 1923, and the third in 1951. It is all joined in the center by a common core lobby area with a decidedly industrial-chic vibe. Union Brothers is a historic industrial complex that has been meticulously redeveloped into a mixed-use development of stunningly authentic industrial-style office and retail space. After three years of historic renovations, the property at 37 West Cross Street was registered by the National Park Service as a designated historic building and currently consists of 35,000 SF commercial office/retail space. As part of the historical renovation, Union Brothers was awarded Federal and State Historic Tax Credits and was recently further recognized by the Maryland Historical Trust for Excellence in Historic Renovation in an adaptive reuse building. This well-appointed restoration's character and authenticity exhibit the essence and charm of Baltimore's historic industrial architecture while also boasting state-of-the-art upgrades in modern technology and amenities. Some of the many features in the building include both Verizon FiOS and Comcast high-speed internet service, 24-hour FOB swipe/PIN code entry, video surveillance, high efficiency upgraded VRF HVAC systems, new roofing, plumbing, electrical, ADA compliant common area restrooms, and energy-efficient historic replica double-paned windows with spectacular lines and copious volumes of natural light. Tenants and visitors alike will appreciate on-site amenities, including a restaurant/brewpub, outdoor courtyard seating, and a warm, cozy lobby library and seating area. Neighborhood amenities within a block or two include M&T Bank Stadium, Oriole Park at Camden Yards, the newly redeveloped Cross Street Market, Topgolf, luxury apartments, and an array of restaurants, breweries, fitness, and shopping with a “Main Street Style” atmosphere. Federal Hill is the newest live, work, and play neighborhood in Baltimore and boasts a vibrant demographic of energetic professionals. Commuting is a breeze with gated and secured electronic parking for more than 75 vehicles, plus easy access to I-95, B-W Parkway, I-83, the MARC Train System, Downtown Baltimore, Harborplace, and the University of Maryland Medical System.
- Signage
PROPERTY FACTS
Presented by

Union Brothers Building | 37 W Cross St
Hmm, there seems to have been an error sending your message. Please try again.
Thanks! Your message was sent.













