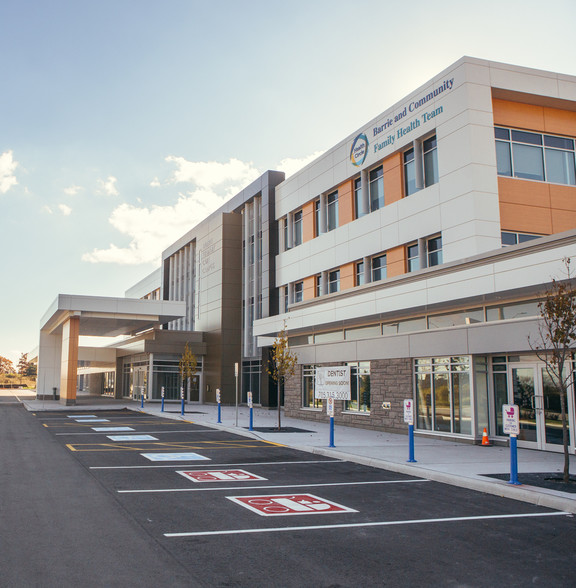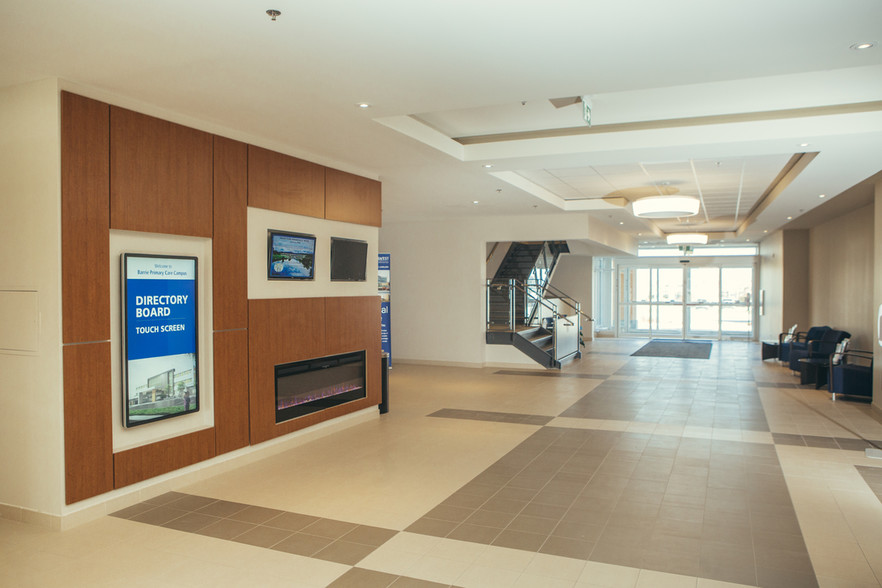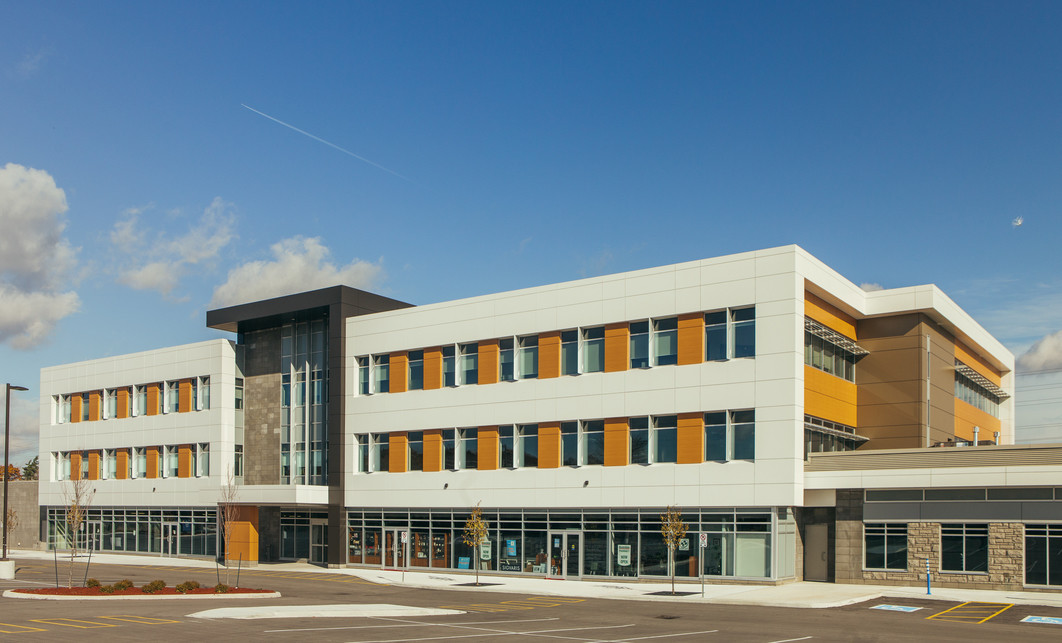Barrie Primary Care Campus 370 Bayview Dr 1,454 SF of 4-Star Office/Medical Space Available in Barrie, ON L4N 8Y2



ALL AVAILABLE SPACE(1)
Display Rental Rate as
- SPACE
- SIZE
- TERM
- RENTAL RATE
- SPACE USE
- CONDITION
- AVAILABLE
Suite 106A is a 1,454-square-foot unit in base building condition. Ideally located, with high-visibility placement directly off the main lobby in close proximity to the building entrance and elevators, the space is ready to be built to suit. Available immediately.
- Central Air Conditioning
- High-visibility
- Wheelchair Accessible
| Space | Size | Term | Rental Rate | Space Use | Condition | Available |
| 1st Floor, Ste 106A | 1,454 SF | Negotiable | Upon Request | Office/Medical | Shell Space | Now |
1st Floor, Ste 106A
| Size |
| 1,454 SF |
| Term |
| Negotiable |
| Rental Rate |
| Upon Request |
| Space Use |
| Office/Medical |
| Condition |
| Shell Space |
| Available |
| Now |
PROPERTY OVERVIEW
Barrie Primary Care Campus is a three-storey, 79,230-square-foot medical outpatient building, built in 2016, featuring a diversified tenant mix of family physicians, specialists, and ancillary healthcare services including a pharmacy, laboratory, physiotherapists, and an audiology clinic. The Barrie and Community Family Health Team occupies the third floor of the building for a variety of its community-based programs and services including the Prenatal Well Baby, Lung Health, and Diabetes clinics. The property is easily accessed by car and public transit and offers ample free surface parking.
- Bicycle Storage







