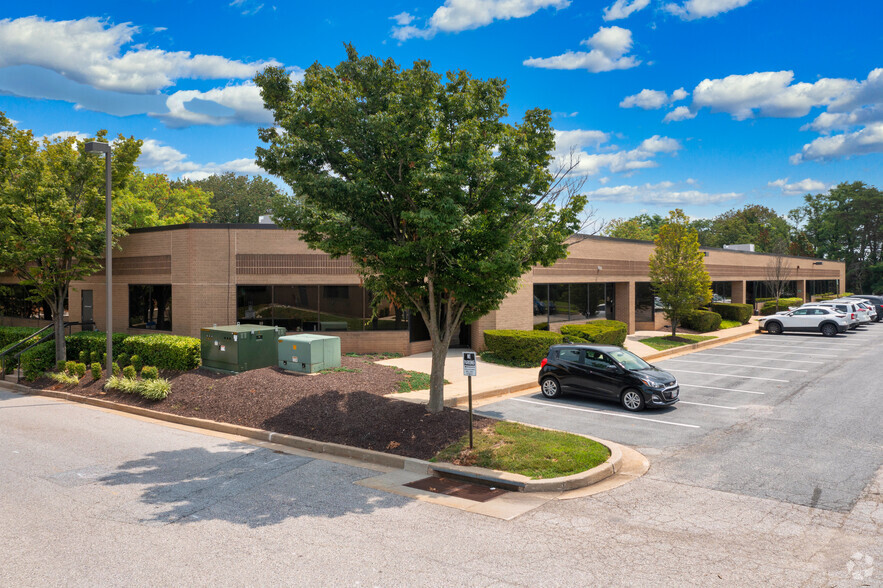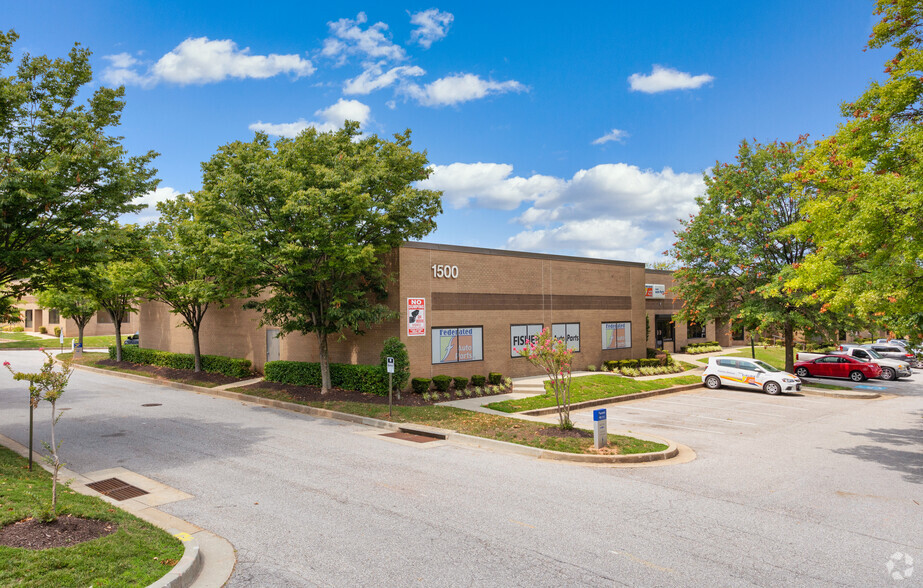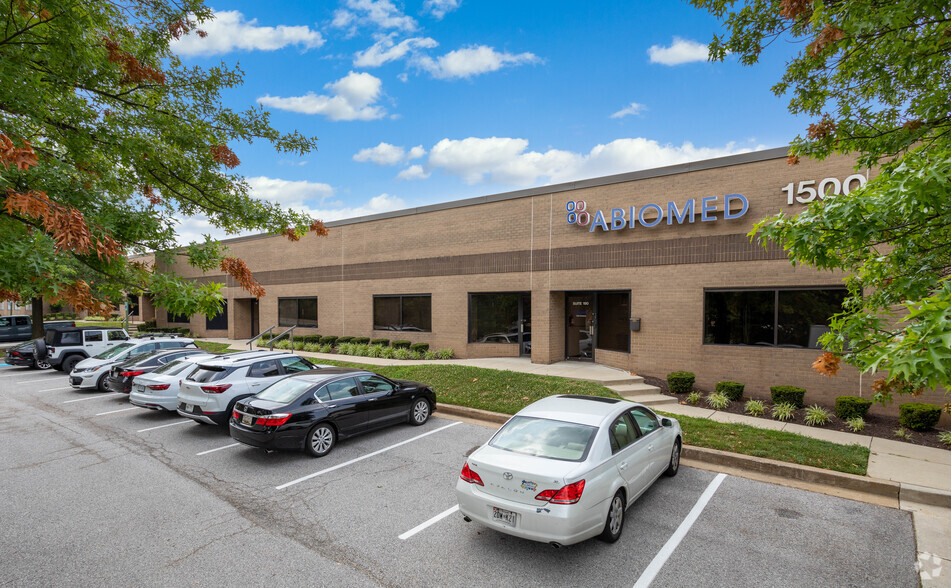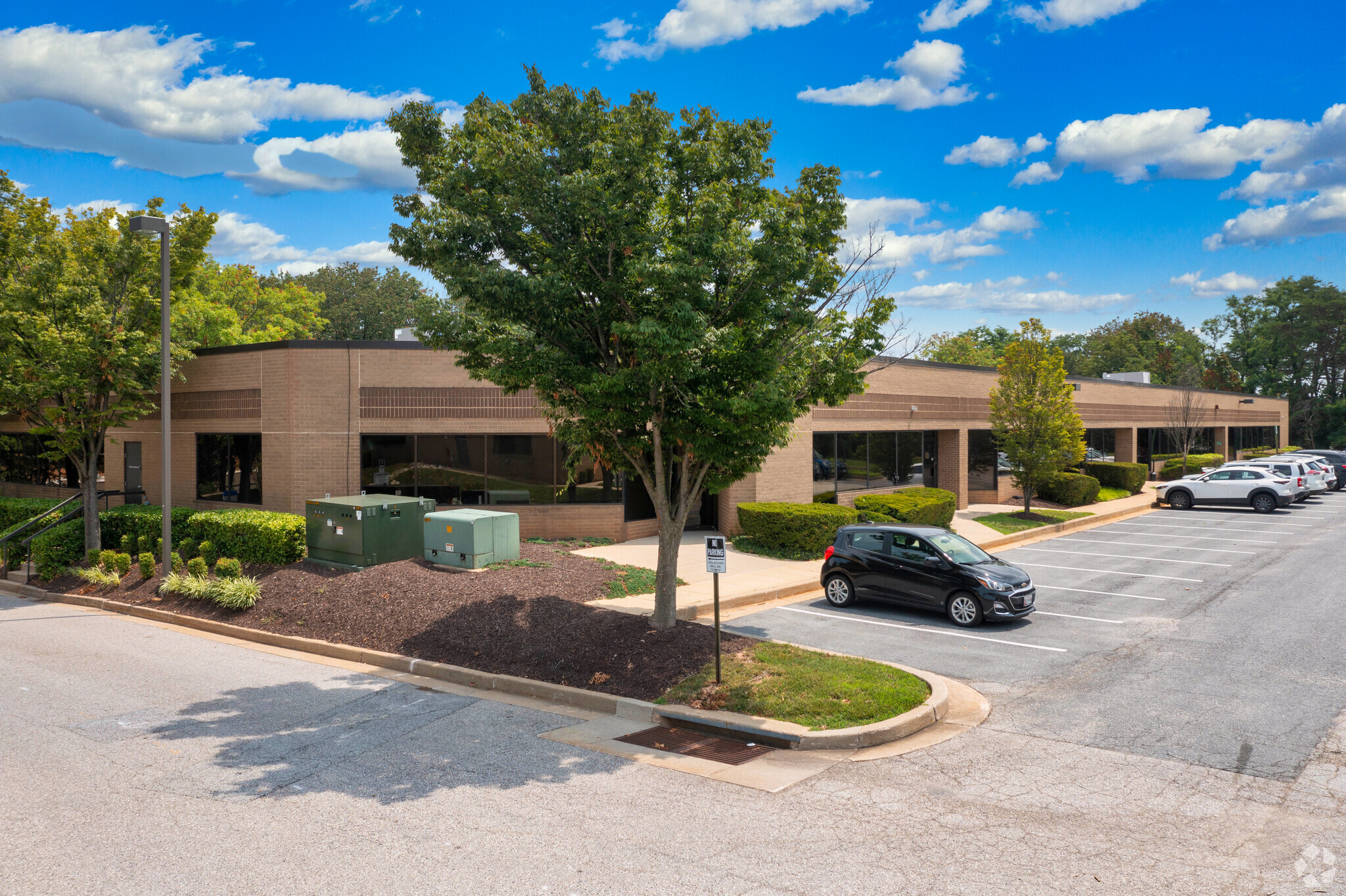
This feature is unavailable at the moment.
We apologize, but the feature you are trying to access is currently unavailable. We are aware of this issue and our team is working hard to resolve the matter.
Please check back in a few minutes. We apologize for the inconvenience.
- LoopNet Team
thank you

Your email has been sent!
Baltimore Gateway Baltimore, MD 21227
217 - 49,904 SF of Space Available



Park Highlights
- Dock & Drive-in loading available
- Zoning: ML (Industrial & Manufacturing Light)
- 8.9 Miles from BWI Thurgood-Marshal Airport
- Up to 15' ceiling height
- Parking: 333 (4.47:1,000)
PARK FACTS
| Park Type | Office Park |
| Park Type | Office Park |
all available spaces(14)
Display Rental Rate as
- Space
- Size
- Term
- Rental Rate
- Space Use
- Condition
- Available
Suite 110: End unit office space with several private offices, conference room
- Fully Built-Out as Standard Office
- Fits 5 - 16 People
- 1 Conference Room
- Mostly Open Floor Plan Layout
- 3 Private Offices
- Space is in Excellent Condition
Suite 120: Nicely built out office space with reception area and several private offices
- Fully Built-Out as Standard Office
- Fits 6 - 17 People
- Reception Area
- Mostly Open Floor Plan Layout
- Space is in Excellent Condition
| Space | Size | Term | Rental Rate | Space Use | Condition | Available |
| 1st Floor, Ste 110 | 1,920 SF | Negotiable | Upon Request Upon Request Upon Request Upon Request | Office | Full Build-Out | Now |
| 1st Floor, Ste 120 | 2,096 SF | Negotiable | Upon Request Upon Request Upon Request Upon Request | Office | Full Build-Out | Now |
1504 Joh Ave - 1st Floor - Ste 110
1504 Joh Ave - 1st Floor - Ste 120
- Space
- Size
- Term
- Rental Rate
- Space Use
- Condition
- Available
Suite 120 (6,039 SF): First floor office space with open floor plan, several private offices and collaborative breakout spaces. Located in Baltimore City HubZone with 5/1,000 parking and furniture opportunities available. Suites 120 & 400 (27,778 SF): Plug-and-play office opportunity with furniture available. Spaces contain several open areas with workstations, private offices, conference and collaborative breakout spaces, located in Baltimore City HubZone with 5/1,000 parking
- Fully Built-Out as Standard Office
- Fits 16 - 49 People
- Open Floor Plan Layout
Nicely built out office space with built-in reception desk, several private offices, conference area and break area
- Fits 6 - 17 People
- Reception Area
- Conference Rooms
Primarily open office space with upgraded finishes and great glass line
- Fully Built-Out as Standard Office
- Fits 7 - 22 People
- Open Floor Plan Layout
- Space is in Excellent Condition
Corner unit with several private offices, conference room and open area
- Fully Built-Out as Standard Office
- Fits 8 - 26 People
- Space is in Excellent Condition
- Mostly Open Floor Plan Layout
- 1 Conference Room
Small office space with private offices (3) furnished with desks and chairs, and open area with workstations (4) and chairs
- Fits 4 - 10 People
Open office area furnished with benching workstations and chairs
- Fits 4 - 10 People
Single office available for rent
- Fully Built-Out as Standard Office
- Fits 1 - 2 People
- Office intensive layout
- Space is in Excellent Condition
Single office available for rent
- Fully Built-Out as Standard Office
- 5 Private Offices
- Space is in Excellent Condition
- Fits 1 - 2 People
- 2 Conference Rooms
Suite 400 (21,739 SF): Plug-and-play full floor office opportunity with furniture available. Space contains several open areas with workstations, private offices, conference and collaborative breakout spaces, located in Baltimore City HubZone with 5/1,000 parking.
- Fully Built-Out as Standard Office
- Fits 55 - 174 People
- Mostly Open Floor Plan Layout
- Space is in Excellent Condition
Open floor plan with a great glass line
- Fully Built-Out as Standard Office
- Fits 7 - 22 People
- Open Floor Plan Layout
- Space is in Excellent Condition
Corner suite, efficient floor plan
- Fully Built-Out as Standard Office
- Fits 7 - 22 People
- Corner Space
- Mostly Open Floor Plan Layout
- Space is in Excellent Condition
| Space | Size | Term | Rental Rate | Space Use | Condition | Available |
| 1st Floor, Ste 120 | 6,039 SF | Negotiable | Upon Request Upon Request Upon Request Upon Request | Office | Full Build-Out | Now |
| 2nd Floor, Ste 210 | 2,012 SF | Negotiable | Upon Request Upon Request Upon Request Upon Request | Office | - | May 01, 2025 |
| 3rd Floor, Ste 320 | 2,730 SF | Negotiable | Upon Request Upon Request Upon Request Upon Request | Office | Full Build-Out | Now |
| 3rd Floor, Ste 330 | 3,139 SF | Negotiable | Upon Request Upon Request Upon Request Upon Request | Office | Full Build-Out | Now |
| 3rd Floor, Ste 375 A | 1,237 SF | Negotiable | Upon Request Upon Request Upon Request Upon Request | Office | - | February 01, 2025 |
| 3rd Floor, Ste 375 B | 1,206 SF | Negotiable | Upon Request Upon Request Upon Request Upon Request | Office | Full Build-Out | Now |
| 3rd Floor, Ste 375 D | 217 SF | Negotiable | Upon Request Upon Request Upon Request Upon Request | Office | Full Build-Out | Now |
| 3rd Floor, Ste 375 E | 224 SF | Negotiable | Upon Request Upon Request Upon Request Upon Request | Office | Full Build-Out | Now |
| 4th Floor, Ste 400 | 21,739 SF | Negotiable | Upon Request Upon Request Upon Request Upon Request | Office | Full Build-Out | 30 Days |
| 5th Floor, Ste 520 | 2,711 SF | Negotiable | Upon Request Upon Request Upon Request Upon Request | Office | Full Build-Out | 30 Days |
| 5th Floor, Ste 570 | 2,714 SF | Negotiable | Upon Request Upon Request Upon Request Upon Request | Office | Full Build-Out | Now |
3700 Koppers St - 1st Floor - Ste 120
3700 Koppers St - 2nd Floor - Ste 210
3700 Koppers St - 3rd Floor - Ste 320
3700 Koppers St - 3rd Floor - Ste 330
3700 Koppers St - 3rd Floor - Ste 375 A
3700 Koppers St - 3rd Floor - Ste 375 B
3700 Koppers St - 3rd Floor - Ste 375 D
3700 Koppers St - 3rd Floor - Ste 375 E
3700 Koppers St - 4th Floor - Ste 400
3700 Koppers St - 5th Floor - Ste 520
3700 Koppers St - 5th Floor - Ste 570
- Space
- Size
- Term
- Rental Rate
- Space Use
- Condition
- Available
100% office build-out with conference room, private restrooms, and private offices
- Space is in Excellent Condition
- Conference Rooms
- Private Restrooms
| Space | Size | Term | Rental Rate | Space Use | Condition | Available |
| 1st Floor - 150 | 1,920 SF | Negotiable | Upon Request Upon Request Upon Request Upon Request | Flex | Full Build-Out | Now |
1502 Joh Ave - 1st Floor - 150
1504 Joh Ave - 1st Floor - Ste 110
| Size | 1,920 SF |
| Term | Negotiable |
| Rental Rate | Upon Request |
| Space Use | Office |
| Condition | Full Build-Out |
| Available | Now |
Suite 110: End unit office space with several private offices, conference room
- Fully Built-Out as Standard Office
- Mostly Open Floor Plan Layout
- Fits 5 - 16 People
- 3 Private Offices
- 1 Conference Room
- Space is in Excellent Condition
1504 Joh Ave - 1st Floor - Ste 120
| Size | 2,096 SF |
| Term | Negotiable |
| Rental Rate | Upon Request |
| Space Use | Office |
| Condition | Full Build-Out |
| Available | Now |
Suite 120: Nicely built out office space with reception area and several private offices
- Fully Built-Out as Standard Office
- Mostly Open Floor Plan Layout
- Fits 6 - 17 People
- Space is in Excellent Condition
- Reception Area
3700 Koppers St - 1st Floor - Ste 120
| Size | 6,039 SF |
| Term | Negotiable |
| Rental Rate | Upon Request |
| Space Use | Office |
| Condition | Full Build-Out |
| Available | Now |
Suite 120 (6,039 SF): First floor office space with open floor plan, several private offices and collaborative breakout spaces. Located in Baltimore City HubZone with 5/1,000 parking and furniture opportunities available. Suites 120 & 400 (27,778 SF): Plug-and-play office opportunity with furniture available. Spaces contain several open areas with workstations, private offices, conference and collaborative breakout spaces, located in Baltimore City HubZone with 5/1,000 parking
- Fully Built-Out as Standard Office
- Open Floor Plan Layout
- Fits 16 - 49 People
3700 Koppers St - 2nd Floor - Ste 210
| Size | 2,012 SF |
| Term | Negotiable |
| Rental Rate | Upon Request |
| Space Use | Office |
| Condition | - |
| Available | May 01, 2025 |
Nicely built out office space with built-in reception desk, several private offices, conference area and break area
- Fits 6 - 17 People
- Conference Rooms
- Reception Area
3700 Koppers St - 3rd Floor - Ste 320
| Size | 2,730 SF |
| Term | Negotiable |
| Rental Rate | Upon Request |
| Space Use | Office |
| Condition | Full Build-Out |
| Available | Now |
Primarily open office space with upgraded finishes and great glass line
- Fully Built-Out as Standard Office
- Open Floor Plan Layout
- Fits 7 - 22 People
- Space is in Excellent Condition
3700 Koppers St - 3rd Floor - Ste 330
| Size | 3,139 SF |
| Term | Negotiable |
| Rental Rate | Upon Request |
| Space Use | Office |
| Condition | Full Build-Out |
| Available | Now |
Corner unit with several private offices, conference room and open area
- Fully Built-Out as Standard Office
- Mostly Open Floor Plan Layout
- Fits 8 - 26 People
- 1 Conference Room
- Space is in Excellent Condition
3700 Koppers St - 3rd Floor - Ste 375 A
| Size | 1,237 SF |
| Term | Negotiable |
| Rental Rate | Upon Request |
| Space Use | Office |
| Condition | - |
| Available | February 01, 2025 |
Small office space with private offices (3) furnished with desks and chairs, and open area with workstations (4) and chairs
- Fits 4 - 10 People
3700 Koppers St - 3rd Floor - Ste 375 B
| Size | 1,206 SF |
| Term | Negotiable |
| Rental Rate | Upon Request |
| Space Use | Office |
| Condition | Full Build-Out |
| Available | Now |
Open office area furnished with benching workstations and chairs
- Fits 4 - 10 People
3700 Koppers St - 3rd Floor - Ste 375 D
| Size | 217 SF |
| Term | Negotiable |
| Rental Rate | Upon Request |
| Space Use | Office |
| Condition | Full Build-Out |
| Available | Now |
Single office available for rent
- Fully Built-Out as Standard Office
- Office intensive layout
- Fits 1 - 2 People
- Space is in Excellent Condition
3700 Koppers St - 3rd Floor - Ste 375 E
| Size | 224 SF |
| Term | Negotiable |
| Rental Rate | Upon Request |
| Space Use | Office |
| Condition | Full Build-Out |
| Available | Now |
Single office available for rent
- Fully Built-Out as Standard Office
- Fits 1 - 2 People
- 5 Private Offices
- 2 Conference Rooms
- Space is in Excellent Condition
3700 Koppers St - 4th Floor - Ste 400
| Size | 21,739 SF |
| Term | Negotiable |
| Rental Rate | Upon Request |
| Space Use | Office |
| Condition | Full Build-Out |
| Available | 30 Days |
Suite 400 (21,739 SF): Plug-and-play full floor office opportunity with furniture available. Space contains several open areas with workstations, private offices, conference and collaborative breakout spaces, located in Baltimore City HubZone with 5/1,000 parking.
- Fully Built-Out as Standard Office
- Mostly Open Floor Plan Layout
- Fits 55 - 174 People
- Space is in Excellent Condition
3700 Koppers St - 5th Floor - Ste 520
| Size | 2,711 SF |
| Term | Negotiable |
| Rental Rate | Upon Request |
| Space Use | Office |
| Condition | Full Build-Out |
| Available | 30 Days |
Open floor plan with a great glass line
- Fully Built-Out as Standard Office
- Open Floor Plan Layout
- Fits 7 - 22 People
- Space is in Excellent Condition
3700 Koppers St - 5th Floor - Ste 570
| Size | 2,714 SF |
| Term | Negotiable |
| Rental Rate | Upon Request |
| Space Use | Office |
| Condition | Full Build-Out |
| Available | Now |
Corner suite, efficient floor plan
- Fully Built-Out as Standard Office
- Mostly Open Floor Plan Layout
- Fits 7 - 22 People
- Space is in Excellent Condition
- Corner Space
1502 Joh Ave - 1st Floor - 150
| Size | 1,920 SF |
| Term | Negotiable |
| Rental Rate | Upon Request |
| Space Use | Flex |
| Condition | Full Build-Out |
| Available | Now |
100% office build-out with conference room, private restrooms, and private offices
- Space is in Excellent Condition
- Private Restrooms
- Conference Rooms
SELECT TENANTS AT THIS PROPERTY
- Floor
- Tenant Name
- 1st
- Avalon Consulting Services Inc
- 1st
- Breethe, Inc.
- 1st
- DFE Specialists
- 1st
- Healthy Lives, LLC
- 1st
- JLN Construction Services, LLC
- 1st
- Meridian Settlement Concepts, Inc
- 1st
- Redeeming Love Fellowship
- 1st
- TRILLIUM CONSTRUCTION
Park Overview
Total Square Feet: 74,429 Parking Spaces: 333 (4.47:1,000) Zoning: M-1-1 (Balt. City) and ML (Balt. County) (Industrial & manufacturing Light) ADT 10,000+ on Joh Avenue ADT 195,000+ on I-95 Up to 15' ceiling height Dock and drive-in loading available 1.2 miles from Saint Agnes Hospital 8.9 miles from BWI Thurgood-Marshall Airport Conveniently located near ramps for I-95, I-695, I-195, and MD 295 Office and Industrial space available
Presented by

Baltimore Gateway | Baltimore, MD 21227
Hmm, there seems to have been an error sending your message. Please try again.
Thanks! Your message was sent.















