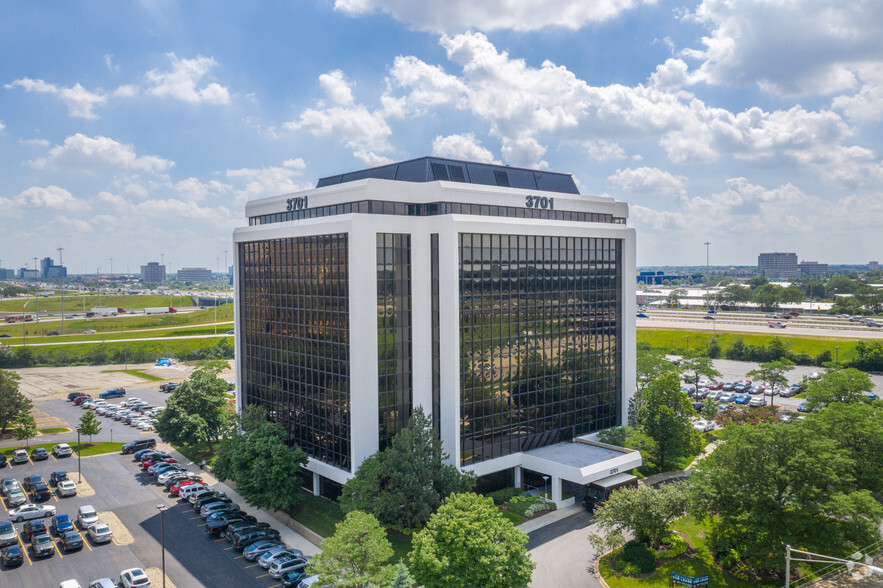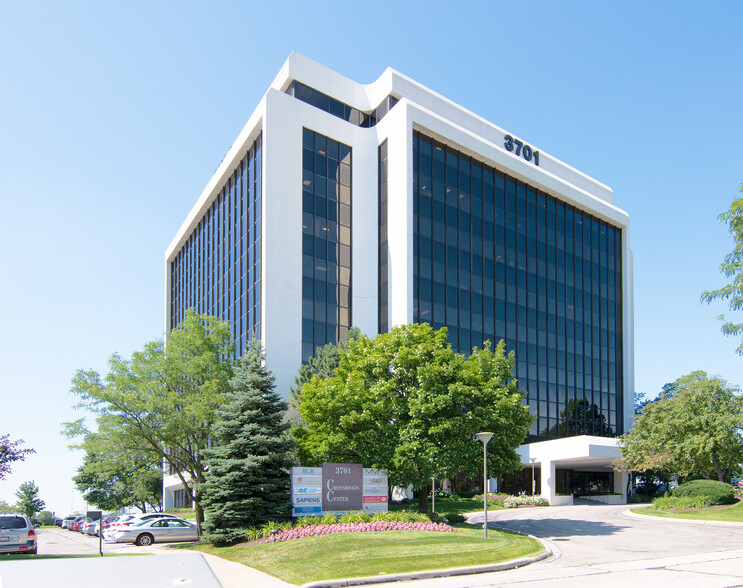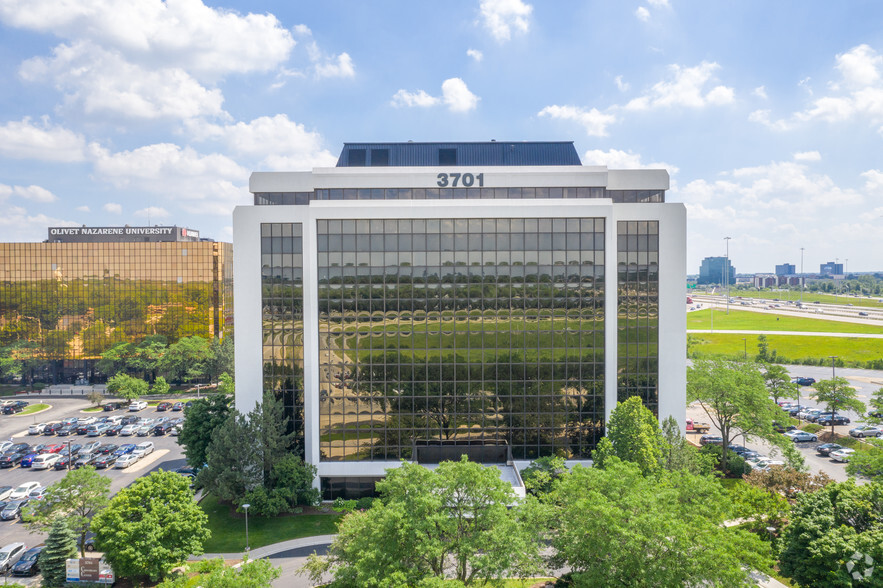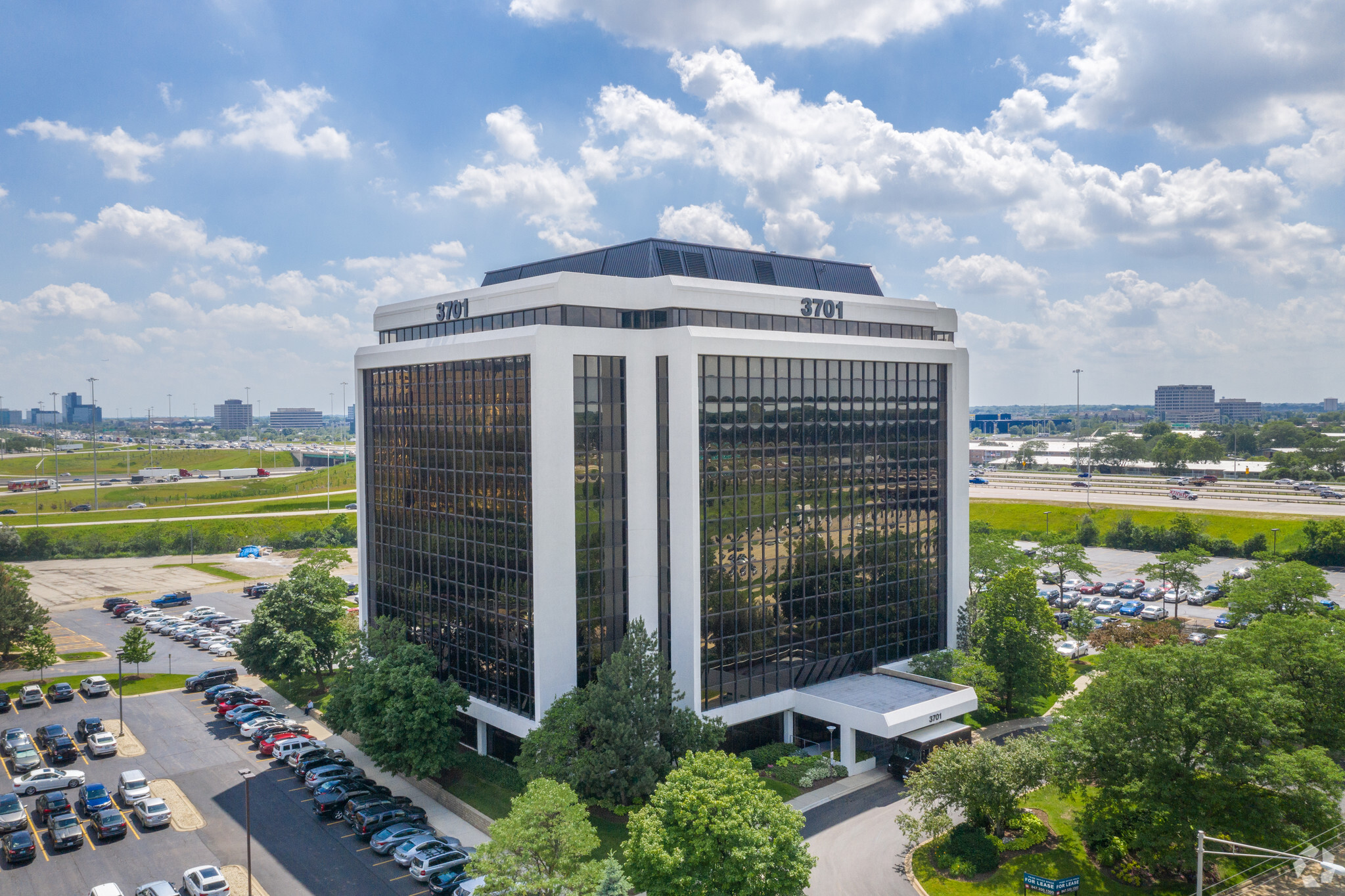
This feature is unavailable at the moment.
We apologize, but the feature you are trying to access is currently unavailable. We are aware of this issue and our team is working hard to resolve the matter.
Please check back in a few minutes. We apologize for the inconvenience.
- LoopNet Team
thank you

Your email has been sent!
Crossroads 3701 Algonquin Rd
976 - 47,375 SF of Office Space Available in Rolling Meadows, IL 60008



Highlights
- 24-hour access with evening security guard
- Abundant free parking
- Tenant vending lounge
- Dedicated building engineer and janitorial day porter Monday-Friday
- Small and Large Conference room
- Excellent Location with high visibility from I-90/Route 53 interchange
all available spaces(14)
Display Rental Rate as
- Space
- Size
- Term
- Rental Rate
- Space Use
- Condition
- Available
White box - First floor suite near west building entrance. Build to suit.
- Listed rate may not include certain utilities, building services and property expenses
- Mostly Open Floor Plan Layout
- Partially Built-Out as Standard Office
Corner space with glass conference room and 2 private offices. Partially furnished
- Listed rate may not include certain utilities, building services and property expenses
- Mostly Open Floor Plan Layout
- 1 Conference Room
- Features a glass conference room.
- Fully Built-Out as Standard Office
- 2 Private Offices
- Central Air and Heating
Suite features 6 offices, 1 conference room, training room, storage/IT rooms, kitchen, and open area for workstations.
- Listed rate may not include certain utilities, building services and property expenses
- Mostly Open Floor Plan Layout
- 1 Conference Room
- Offers a training room area.
- Fully Built-Out as Standard Office
- 6 Private Offices
- Kitchen
Suite has 4 offices, conference room, open kitchen concept, reception area, and open space for workstations.
- Listed rate may not include certain utilities, building services and property expenses
- Mostly Open Floor Plan Layout
- 1 Conference Room
- Kitchen
- Fully Built-Out as Standard Office
- 4 Private Offices
- Reception Area
- Offers an open kitchen concept.
Suite features elevator ID, 2 window line offices, 2 interior offices, storage room, and reception/waiting area.
- Listed rate may not include certain utilities, building services and property expenses
- 4 Private Offices
- Features elevator ID.
- Fully Built-Out as Standard Office
- Reception Area
Elevator ID. The suite features a reception/waiting area, 3 conference rooms, 8 private offices, storage/IT rooms, closets, a kitchen, and an open area for workstations. The space currently has workstations in the open area. We are offering a low rate for this as-is space, with a lease signed by April 15th, 2025.
- Listed rate may not include certain utilities, building services and property expenses
- Mostly Open Floor Plan Layout
- 3 Conference Rooms
- Kitchen
- Fully Built-Out as Standard Office
- 8 Private Offices
- Reception Area
- Offers an open area for workstations.
Suite features 2 window line offices, conference room with glass walls, kitchen, and large open area.
- Listed rate may not include certain utilities, building services and property expenses
- Mostly Open Floor Plan Layout
- 1 Conference Room
- Conference rooms features glass walls.
- Fully Built-Out as Standard Office
- 2 Private Offices
- Kitchen
Suite has large open work area, 1 large office, and a kitchen.
- Listed rate may not include certain utilities, building services and property expenses
- Mostly Open Floor Plan Layout
- Kitchen
- Fully Built-Out as Standard Office
- 1 Private Office
- Large open area perfect for workstations.
Suite features large open work space, 5 offices, and a kitchen.
- Listed rate may not include certain utilities, building services and property expenses
- Mostly Open Floor Plan Layout
- Kitchen
- Fully Built-Out as Standard Office
- 5 Private Offices
- Features a kitchen and a large open area.
Suite has 3 offices, 1 larger size office, conference room, kitchen, storage/print/copier room, and coat closet.
- Listed rate may not include certain utilities, building services and property expenses
- 4 Private Offices
- Kitchen
- Space offers a print/copy room and coat closet.
- Fully Built-Out as Standard Office
- 1 Conference Room
- Print/Copy Room
Small open area divided into 3 sections, 4 window line offices with sliding glass doors.
- Listed rate may not include certain utilities, building services and property expenses
- 4 Private Offices
- Fully Built-Out as Standard Office
- Offices have sliding glass doors.
Suite has 3 windowline offices, 1 interior office, kitchenette, storage closet, and open area.
- Listed rate may not include certain utilities, building services and property expenses
- 4 Private Offices
- Natural Light
- Fully Built-Out as Standard Office
- Kitchen
- Offers a kitchenette area.
- Listed rate may not include certain utilities, building services and property expenses
Suite has a simple space, 3 offices and open work area.
- Listed rate may not include certain utilities, building services and property expenses
- Mostly Open Floor Plan Layout
- Central Air and Heating
- Fully Built-Out as Standard Office
- 3 Private Offices
- Offers an open work area.
| Space | Size | Term | Rental Rate | Space Use | Condition | Available |
| 1st Floor, Ste 110 | 2,656 SF | Negotiable | $18.00 /SF/YR $1.50 /SF/MO $47,808 /YR $3,984 /MO | Office | Partial Build-Out | 30 Days |
| 2nd Floor, Ste 200 | 3,067 SF | Negotiable | $18.00 /SF/YR $1.50 /SF/MO $55,206 /YR $4,601 /MO | Office | Full Build-Out | Now |
| 2nd Floor, Ste 270 | 7,952 SF | Negotiable | $18.00 /SF/YR $1.50 /SF/MO $143,136 /YR $11,928 /MO | Office | Full Build-Out | Now |
| 3rd Floor, Ste 320 | 2,789 SF | Negotiable | $18.00 /SF/YR $1.50 /SF/MO $50,202 /YR $4,184 /MO | Office | Full Build-Out | Now |
| 3rd Floor, Ste 350 | 1,295 SF | Negotiable | $18.00 /SF/YR $1.50 /SF/MO $23,310 /YR $1,943 /MO | Office | Full Build-Out | 30 Days |
| 4th Floor, Ste 400 | 13,349 SF | Negotiable | $14.50 /SF/YR $1.21 /SF/MO $193,561 /YR $16,130 /MO | Office | Full Build-Out | Now |
| 4th Floor, Ste 470 | 3,343 SF | Negotiable | $18.00 /SF/YR $1.50 /SF/MO $60,174 /YR $5,015 /MO | Office | Full Build-Out | March 01, 2025 |
| 5th Floor, Ste 520 | 1,691 SF | Negotiable | $18.00 /SF/YR $1.50 /SF/MO $30,438 /YR $2,537 /MO | Office | Full Build-Out | Now |
| 5th Floor, Ste 570 | 2,848 SF | Negotiable | $18.00 /SF/YR $1.50 /SF/MO $51,264 /YR $4,272 /MO | Office | Full Build-Out | Now |
| 6th Floor, Ste 600 | 2,759 SF | Negotiable | $18.00 /SF/YR $1.50 /SF/MO $49,662 /YR $4,139 /MO | Office | Full Build-Out | Now |
| 6th Floor, Ste 635 | 1,881 SF | Negotiable | $18.00 /SF/YR $1.50 /SF/MO $33,858 /YR $2,822 /MO | Office | Full Build-Out | Now |
| 7th Floor, Ste 712 | 1,715 SF | Negotiable | $18.00 /SF/YR $1.50 /SF/MO $30,870 /YR $2,573 /MO | Office | Full Build-Out | Now |
| 8th Floor, Ste 865 | 976 SF | Negotiable | $18.00 /SF/YR $1.50 /SF/MO $17,568 /YR $1,464 /MO | Office | - | March 01, 2025 |
| 10th Floor, Ste 1060 | 1,054 SF | Negotiable | $18.00 /SF/YR $1.50 /SF/MO $18,972 /YR $1,581 /MO | Office | Full Build-Out | Now |
1st Floor, Ste 110
| Size |
| 2,656 SF |
| Term |
| Negotiable |
| Rental Rate |
| $18.00 /SF/YR $1.50 /SF/MO $47,808 /YR $3,984 /MO |
| Space Use |
| Office |
| Condition |
| Partial Build-Out |
| Available |
| 30 Days |
2nd Floor, Ste 200
| Size |
| 3,067 SF |
| Term |
| Negotiable |
| Rental Rate |
| $18.00 /SF/YR $1.50 /SF/MO $55,206 /YR $4,601 /MO |
| Space Use |
| Office |
| Condition |
| Full Build-Out |
| Available |
| Now |
2nd Floor, Ste 270
| Size |
| 7,952 SF |
| Term |
| Negotiable |
| Rental Rate |
| $18.00 /SF/YR $1.50 /SF/MO $143,136 /YR $11,928 /MO |
| Space Use |
| Office |
| Condition |
| Full Build-Out |
| Available |
| Now |
3rd Floor, Ste 320
| Size |
| 2,789 SF |
| Term |
| Negotiable |
| Rental Rate |
| $18.00 /SF/YR $1.50 /SF/MO $50,202 /YR $4,184 /MO |
| Space Use |
| Office |
| Condition |
| Full Build-Out |
| Available |
| Now |
3rd Floor, Ste 350
| Size |
| 1,295 SF |
| Term |
| Negotiable |
| Rental Rate |
| $18.00 /SF/YR $1.50 /SF/MO $23,310 /YR $1,943 /MO |
| Space Use |
| Office |
| Condition |
| Full Build-Out |
| Available |
| 30 Days |
4th Floor, Ste 400
| Size |
| 13,349 SF |
| Term |
| Negotiable |
| Rental Rate |
| $14.50 /SF/YR $1.21 /SF/MO $193,561 /YR $16,130 /MO |
| Space Use |
| Office |
| Condition |
| Full Build-Out |
| Available |
| Now |
4th Floor, Ste 470
| Size |
| 3,343 SF |
| Term |
| Negotiable |
| Rental Rate |
| $18.00 /SF/YR $1.50 /SF/MO $60,174 /YR $5,015 /MO |
| Space Use |
| Office |
| Condition |
| Full Build-Out |
| Available |
| March 01, 2025 |
5th Floor, Ste 520
| Size |
| 1,691 SF |
| Term |
| Negotiable |
| Rental Rate |
| $18.00 /SF/YR $1.50 /SF/MO $30,438 /YR $2,537 /MO |
| Space Use |
| Office |
| Condition |
| Full Build-Out |
| Available |
| Now |
5th Floor, Ste 570
| Size |
| 2,848 SF |
| Term |
| Negotiable |
| Rental Rate |
| $18.00 /SF/YR $1.50 /SF/MO $51,264 /YR $4,272 /MO |
| Space Use |
| Office |
| Condition |
| Full Build-Out |
| Available |
| Now |
6th Floor, Ste 600
| Size |
| 2,759 SF |
| Term |
| Negotiable |
| Rental Rate |
| $18.00 /SF/YR $1.50 /SF/MO $49,662 /YR $4,139 /MO |
| Space Use |
| Office |
| Condition |
| Full Build-Out |
| Available |
| Now |
6th Floor, Ste 635
| Size |
| 1,881 SF |
| Term |
| Negotiable |
| Rental Rate |
| $18.00 /SF/YR $1.50 /SF/MO $33,858 /YR $2,822 /MO |
| Space Use |
| Office |
| Condition |
| Full Build-Out |
| Available |
| Now |
7th Floor, Ste 712
| Size |
| 1,715 SF |
| Term |
| Negotiable |
| Rental Rate |
| $18.00 /SF/YR $1.50 /SF/MO $30,870 /YR $2,573 /MO |
| Space Use |
| Office |
| Condition |
| Full Build-Out |
| Available |
| Now |
8th Floor, Ste 865
| Size |
| 976 SF |
| Term |
| Negotiable |
| Rental Rate |
| $18.00 /SF/YR $1.50 /SF/MO $17,568 /YR $1,464 /MO |
| Space Use |
| Office |
| Condition |
| - |
| Available |
| March 01, 2025 |
10th Floor, Ste 1060
| Size |
| 1,054 SF |
| Term |
| Negotiable |
| Rental Rate |
| $18.00 /SF/YR $1.50 /SF/MO $18,972 /YR $1,581 /MO |
| Space Use |
| Office |
| Condition |
| Full Build-Out |
| Available |
| Now |
1st Floor, Ste 110
| Size | 2,656 SF |
| Term | Negotiable |
| Rental Rate | $18.00 /SF/YR |
| Space Use | Office |
| Condition | Partial Build-Out |
| Available | 30 Days |
White box - First floor suite near west building entrance. Build to suit.
- Listed rate may not include certain utilities, building services and property expenses
- Partially Built-Out as Standard Office
- Mostly Open Floor Plan Layout
2nd Floor, Ste 200
| Size | 3,067 SF |
| Term | Negotiable |
| Rental Rate | $18.00 /SF/YR |
| Space Use | Office |
| Condition | Full Build-Out |
| Available | Now |
Corner space with glass conference room and 2 private offices. Partially furnished
- Listed rate may not include certain utilities, building services and property expenses
- Fully Built-Out as Standard Office
- Mostly Open Floor Plan Layout
- 2 Private Offices
- 1 Conference Room
- Central Air and Heating
- Features a glass conference room.
2nd Floor, Ste 270
| Size | 7,952 SF |
| Term | Negotiable |
| Rental Rate | $18.00 /SF/YR |
| Space Use | Office |
| Condition | Full Build-Out |
| Available | Now |
Suite features 6 offices, 1 conference room, training room, storage/IT rooms, kitchen, and open area for workstations.
- Listed rate may not include certain utilities, building services and property expenses
- Fully Built-Out as Standard Office
- Mostly Open Floor Plan Layout
- 6 Private Offices
- 1 Conference Room
- Kitchen
- Offers a training room area.
3rd Floor, Ste 320
| Size | 2,789 SF |
| Term | Negotiable |
| Rental Rate | $18.00 /SF/YR |
| Space Use | Office |
| Condition | Full Build-Out |
| Available | Now |
Suite has 4 offices, conference room, open kitchen concept, reception area, and open space for workstations.
- Listed rate may not include certain utilities, building services and property expenses
- Fully Built-Out as Standard Office
- Mostly Open Floor Plan Layout
- 4 Private Offices
- 1 Conference Room
- Reception Area
- Kitchen
- Offers an open kitchen concept.
3rd Floor, Ste 350
| Size | 1,295 SF |
| Term | Negotiable |
| Rental Rate | $18.00 /SF/YR |
| Space Use | Office |
| Condition | Full Build-Out |
| Available | 30 Days |
Suite features elevator ID, 2 window line offices, 2 interior offices, storage room, and reception/waiting area.
- Listed rate may not include certain utilities, building services and property expenses
- Fully Built-Out as Standard Office
- 4 Private Offices
- Reception Area
- Features elevator ID.
4th Floor, Ste 400
| Size | 13,349 SF |
| Term | Negotiable |
| Rental Rate | $14.50 /SF/YR |
| Space Use | Office |
| Condition | Full Build-Out |
| Available | Now |
Elevator ID. The suite features a reception/waiting area, 3 conference rooms, 8 private offices, storage/IT rooms, closets, a kitchen, and an open area for workstations. The space currently has workstations in the open area. We are offering a low rate for this as-is space, with a lease signed by April 15th, 2025.
- Listed rate may not include certain utilities, building services and property expenses
- Fully Built-Out as Standard Office
- Mostly Open Floor Plan Layout
- 8 Private Offices
- 3 Conference Rooms
- Reception Area
- Kitchen
- Offers an open area for workstations.
4th Floor, Ste 470
| Size | 3,343 SF |
| Term | Negotiable |
| Rental Rate | $18.00 /SF/YR |
| Space Use | Office |
| Condition | Full Build-Out |
| Available | March 01, 2025 |
Suite features 2 window line offices, conference room with glass walls, kitchen, and large open area.
- Listed rate may not include certain utilities, building services and property expenses
- Fully Built-Out as Standard Office
- Mostly Open Floor Plan Layout
- 2 Private Offices
- 1 Conference Room
- Kitchen
- Conference rooms features glass walls.
5th Floor, Ste 520
| Size | 1,691 SF |
| Term | Negotiable |
| Rental Rate | $18.00 /SF/YR |
| Space Use | Office |
| Condition | Full Build-Out |
| Available | Now |
Suite has large open work area, 1 large office, and a kitchen.
- Listed rate may not include certain utilities, building services and property expenses
- Fully Built-Out as Standard Office
- Mostly Open Floor Plan Layout
- 1 Private Office
- Kitchen
- Large open area perfect for workstations.
5th Floor, Ste 570
| Size | 2,848 SF |
| Term | Negotiable |
| Rental Rate | $18.00 /SF/YR |
| Space Use | Office |
| Condition | Full Build-Out |
| Available | Now |
Suite features large open work space, 5 offices, and a kitchen.
- Listed rate may not include certain utilities, building services and property expenses
- Fully Built-Out as Standard Office
- Mostly Open Floor Plan Layout
- 5 Private Offices
- Kitchen
- Features a kitchen and a large open area.
6th Floor, Ste 600
| Size | 2,759 SF |
| Term | Negotiable |
| Rental Rate | $18.00 /SF/YR |
| Space Use | Office |
| Condition | Full Build-Out |
| Available | Now |
Suite has 3 offices, 1 larger size office, conference room, kitchen, storage/print/copier room, and coat closet.
- Listed rate may not include certain utilities, building services and property expenses
- Fully Built-Out as Standard Office
- 4 Private Offices
- 1 Conference Room
- Kitchen
- Print/Copy Room
- Space offers a print/copy room and coat closet.
6th Floor, Ste 635
| Size | 1,881 SF |
| Term | Negotiable |
| Rental Rate | $18.00 /SF/YR |
| Space Use | Office |
| Condition | Full Build-Out |
| Available | Now |
Small open area divided into 3 sections, 4 window line offices with sliding glass doors.
- Listed rate may not include certain utilities, building services and property expenses
- Fully Built-Out as Standard Office
- 4 Private Offices
- Offices have sliding glass doors.
7th Floor, Ste 712
| Size | 1,715 SF |
| Term | Negotiable |
| Rental Rate | $18.00 /SF/YR |
| Space Use | Office |
| Condition | Full Build-Out |
| Available | Now |
Suite has 3 windowline offices, 1 interior office, kitchenette, storage closet, and open area.
- Listed rate may not include certain utilities, building services and property expenses
- Fully Built-Out as Standard Office
- 4 Private Offices
- Kitchen
- Natural Light
- Offers a kitchenette area.
8th Floor, Ste 865
| Size | 976 SF |
| Term | Negotiable |
| Rental Rate | $18.00 /SF/YR |
| Space Use | Office |
| Condition | - |
| Available | March 01, 2025 |
- Listed rate may not include certain utilities, building services and property expenses
10th Floor, Ste 1060
| Size | 1,054 SF |
| Term | Negotiable |
| Rental Rate | $18.00 /SF/YR |
| Space Use | Office |
| Condition | Full Build-Out |
| Available | Now |
Suite has a simple space, 3 offices and open work area.
- Listed rate may not include certain utilities, building services and property expenses
- Fully Built-Out as Standard Office
- Mostly Open Floor Plan Layout
- 3 Private Offices
- Central Air and Heating
- Offers an open work area.
Property Overview
3701 Algonquin Building is located in Rolling Meadows, a northwest suburb of Chicago, IL. The building offers a spacious conference/training facility, a tenant vending lounge, 24-hour electronic access, and plenty of parking spaces. Additionally, the building is conveniently located near Woodfield Mall, restaurants, banks, and hotels. Easily accessible from Algonquin Road and is situated close to the I-90 / Illinois Route 53 interchange.
- Conferencing Facility
- Food Service
- Signage
- Outdoor Seating
PROPERTY FACTS
Presented by

Crossroads | 3701 Algonquin Rd
Hmm, there seems to have been an error sending your message. Please try again.
Thanks! Your message was sent.







































