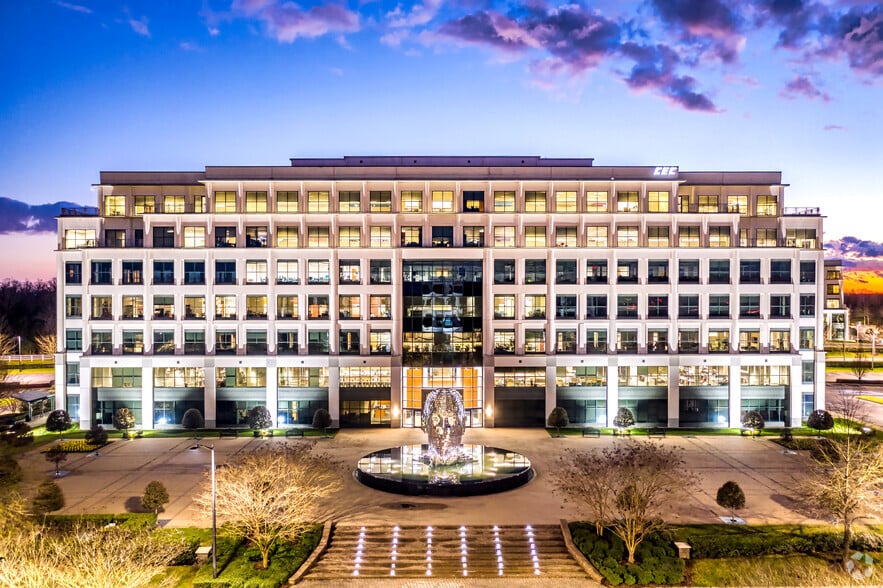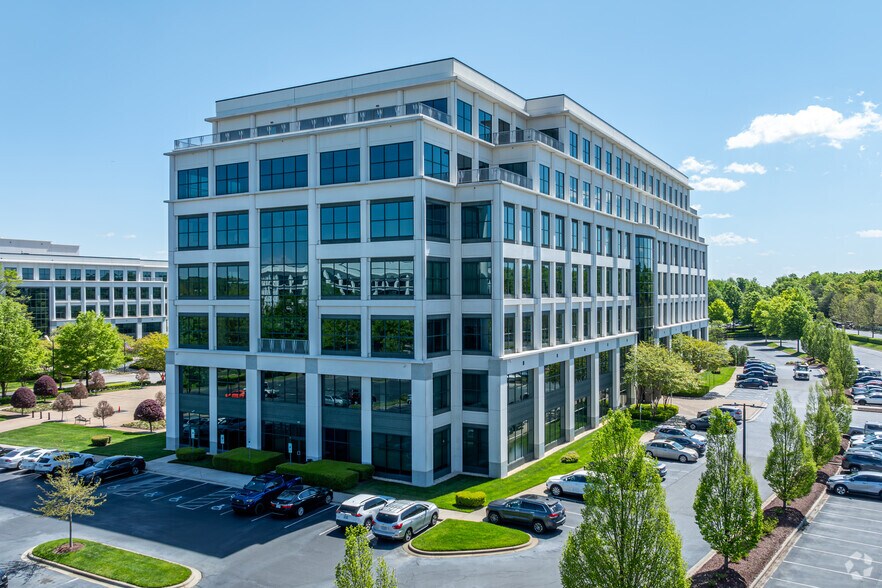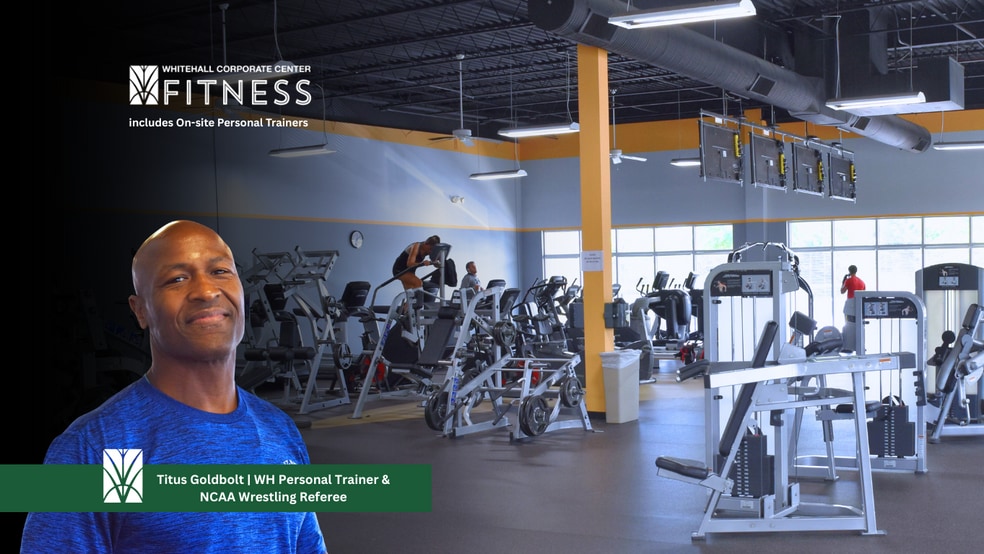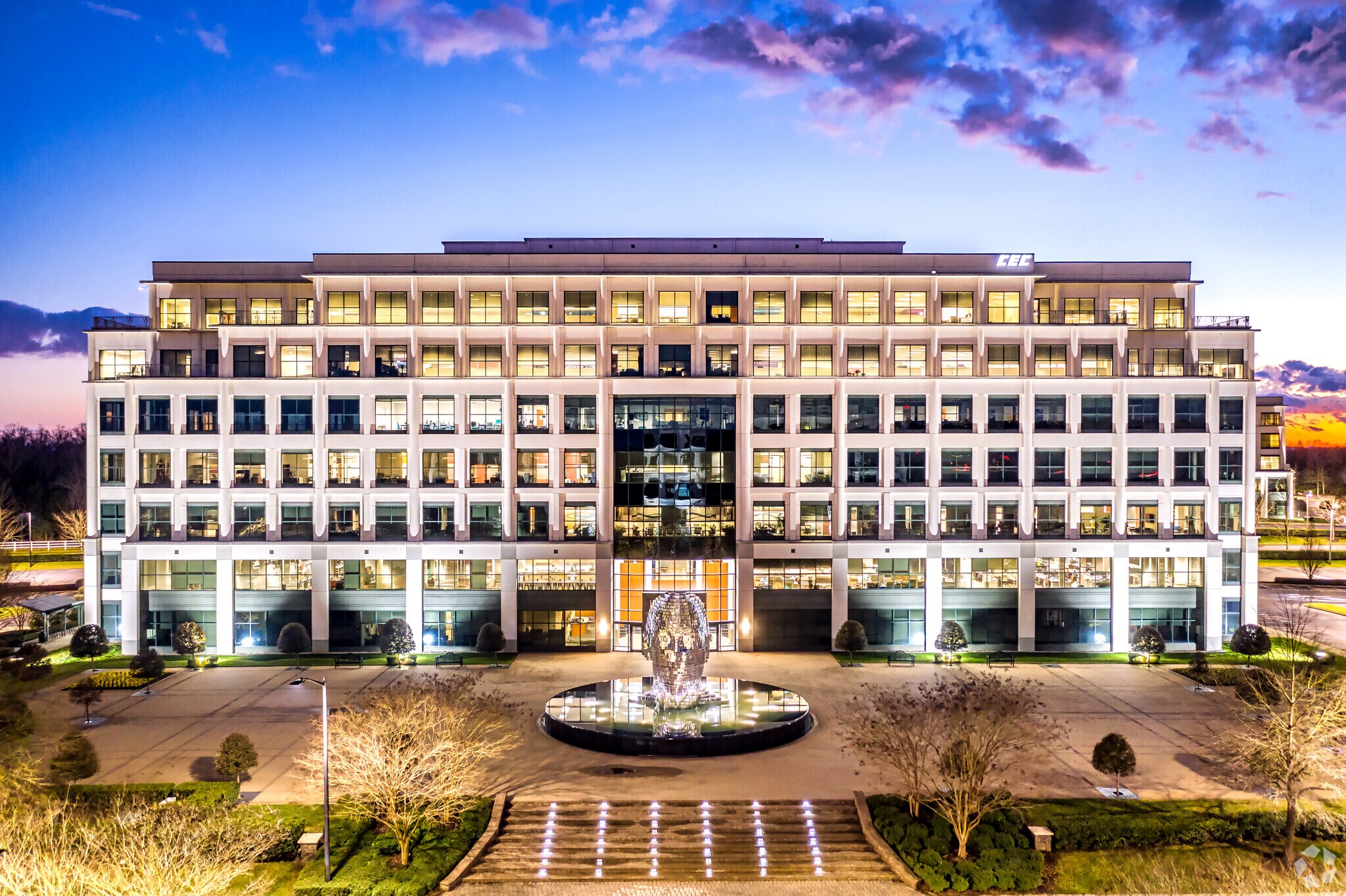Your email has been sent.
Whitehall Corporate Center IV 3701 Arco Corporate Dr 3,115 - 86,767 SF of 4-Star Office Space Available in Charlotte, NC 28273



HIGHLIGHTS
- Whitehall Corporate Center offers a series of turnkey and customizable offices buoyed by state-of-the-art fitness and conference facilities.
- Home to Charlotte’s first Topgolf facility, the perfect destination for corporate and family outings.
- On-site Amenities at Centre Green Square, featuring tenants like Waterbean Coffee, Nguyen Noodles, and Katio Nail Bar.
- Overlooks Metalmorphosis, a profound art installation listed as one of the “Seven Wonders of Charlotte” by the Charlotte Observer.
- Employees will enjoy Whitehall Eats, a unique weekly food truck event held on the main plaza surrounding Metalmorphosis.
ALL AVAILABLE SPACES(6)
Display Rental Rate as
- SPACE
- SIZE
- TERM
- RENTAL RATE
- SPACE USE
- CONDITION
- AVAILABLE
Whitehall Corporate Center 4 offers modern, high-end office space in Charlotte’s 700-acre Whitehall community. Featuring floor-to-ceiling windows, maple wood paneling, 22-foot coffered ceilings, and marble floors, it combines style with function. With 24/7 access, on-site management, and easy access to major highways, the airport, and Uptown, it's a prime location for business.
- Rate includes utilities, building services and property expenses
Whitehall Corporate Center 4 offers modern, high-end office space in Charlotte’s 700-acre Whitehall community. Featuring floor-to-ceiling windows, maple wood paneling, 22-foot coffered ceilings, and marble floors, it combines style with function. With 24/7 access, on-site management, and easy access to major highways, the airport, and Uptown, it's a prime location for business.
- Rate includes utilities, building services and property expenses
Whitehall Corporate Center 4 offers modern, high-end office space in Charlotte’s 700-acre Whitehall community. Featuring floor-to-ceiling windows, maple wood paneling, 22-foot coffered ceilings, and marble floors, it combines style with function. With 24/7 access, on-site management, and easy access to major highways, the airport, and Uptown, it's a prime location for business.
- Rate includes utilities, building services and property expenses
This is a corner suite presented in shell condition that can be built to business specifications. Double-door entry off of the elevator lobby allows for easy client access.
- Rate includes utilities, building services and property expenses
- Conference Rooms
- Space is in Excellent Condition
- Elevator Access
- Security System
- Natural Light
- Mostly Open Floor Plan Layout
- Finished Ceilings: 9’ - 12’
- Can be combined with additional space(s) for up to 71,790 SF of adjacent space
- Private Restrooms
- Corner Space
- Bicycle Storage
Whitehall Corporate Center 4 offers modern, high-end office space in Charlotte’s 700-acre Whitehall community. Featuring floor-to-ceiling windows, maple wood paneling, 22-foot coffered ceilings, and marble floors, it combines style with function. With 24/7 access, on-site management, and easy access to major highways, the airport, and Uptown, it's a prime location for business.
- Rate includes utilities, building services and property expenses
- Mostly Open Floor Plan Layout
- New HVAC UV Light System & Touch Free Restrooms
- Partially Built-Out as Standard Office
- Can be combined with additional space(s) for up to 71,790 SF of adjacent space
Whitehall Corporate Center 4 offers modern, high-end office space in Charlotte’s 700-acre Whitehall community. Featuring floor-to-ceiling windows, maple wood paneling, 22-foot coffered ceilings, and marble floors, it combines style with function. With 24/7 access, on-site management, and easy access to major highways, the airport, and Uptown, it's a prime location for business.
- Rate includes utilities, building services and property expenses
- Mostly Open Floor Plan Layout
- New HVAC UV light system and touch-free restrooms
- Fully Built-Out as Standard Office
- Can be combined with additional space(s) for up to 71,790 SF of adjacent space
| Space | Size | Term | Rental Rate | Space Use | Condition | Available |
| 3rd Floor, Ste 325 | 4,035-5,386 SF | Negotiable | $29.50 /SF/YR $2.46 /SF/MO $158,887 /YR $13,241 /MO | Office | - | Now |
| 3rd Floor, Ste 350 | 3,115 SF | Negotiable | $29.50 /SF/YR $2.46 /SF/MO $91,893 /YR $7,658 /MO | Office | - | Now |
| 4th Floor, Ste 415 | 6,476 SF | Negotiable | $29.50 /SF/YR $2.46 /SF/MO $191,042 /YR $15,920 /MO | Office | - | Now |
| 5th Floor, Ste 500 | 12,630 SF | Negotiable | $29.50 /SF/YR $2.46 /SF/MO $372,585 /YR $31,049 /MO | Office | Shell Space | 120 Days |
| 6th Floor, Ste 600 | 32,319 SF | Negotiable | $29.50 /SF/YR $2.46 /SF/MO $953,411 /YR $79,451 /MO | Office | Partial Build-Out | Now |
| 7th Floor, Ste 700 | 26,841 SF | Negotiable | $29.50 /SF/YR $2.46 /SF/MO $791,810 /YR $65,984 /MO | Office | Full Build-Out | Now |
3rd Floor, Ste 325
| Size |
| 4,035-5,386 SF |
| Term |
| Negotiable |
| Rental Rate |
| $29.50 /SF/YR $2.46 /SF/MO $158,887 /YR $13,241 /MO |
| Space Use |
| Office |
| Condition |
| - |
| Available |
| Now |
3rd Floor, Ste 350
| Size |
| 3,115 SF |
| Term |
| Negotiable |
| Rental Rate |
| $29.50 /SF/YR $2.46 /SF/MO $91,893 /YR $7,658 /MO |
| Space Use |
| Office |
| Condition |
| - |
| Available |
| Now |
4th Floor, Ste 415
| Size |
| 6,476 SF |
| Term |
| Negotiable |
| Rental Rate |
| $29.50 /SF/YR $2.46 /SF/MO $191,042 /YR $15,920 /MO |
| Space Use |
| Office |
| Condition |
| - |
| Available |
| Now |
5th Floor, Ste 500
| Size |
| 12,630 SF |
| Term |
| Negotiable |
| Rental Rate |
| $29.50 /SF/YR $2.46 /SF/MO $372,585 /YR $31,049 /MO |
| Space Use |
| Office |
| Condition |
| Shell Space |
| Available |
| 120 Days |
6th Floor, Ste 600
| Size |
| 32,319 SF |
| Term |
| Negotiable |
| Rental Rate |
| $29.50 /SF/YR $2.46 /SF/MO $953,411 /YR $79,451 /MO |
| Space Use |
| Office |
| Condition |
| Partial Build-Out |
| Available |
| Now |
7th Floor, Ste 700
| Size |
| 26,841 SF |
| Term |
| Negotiable |
| Rental Rate |
| $29.50 /SF/YR $2.46 /SF/MO $791,810 /YR $65,984 /MO |
| Space Use |
| Office |
| Condition |
| Full Build-Out |
| Available |
| Now |
3rd Floor, Ste 325
| Size | 4,035-5,386 SF |
| Term | Negotiable |
| Rental Rate | $29.50 /SF/YR |
| Space Use | Office |
| Condition | - |
| Available | Now |
Whitehall Corporate Center 4 offers modern, high-end office space in Charlotte’s 700-acre Whitehall community. Featuring floor-to-ceiling windows, maple wood paneling, 22-foot coffered ceilings, and marble floors, it combines style with function. With 24/7 access, on-site management, and easy access to major highways, the airport, and Uptown, it's a prime location for business.
- Rate includes utilities, building services and property expenses
3rd Floor, Ste 350
| Size | 3,115 SF |
| Term | Negotiable |
| Rental Rate | $29.50 /SF/YR |
| Space Use | Office |
| Condition | - |
| Available | Now |
Whitehall Corporate Center 4 offers modern, high-end office space in Charlotte’s 700-acre Whitehall community. Featuring floor-to-ceiling windows, maple wood paneling, 22-foot coffered ceilings, and marble floors, it combines style with function. With 24/7 access, on-site management, and easy access to major highways, the airport, and Uptown, it's a prime location for business.
- Rate includes utilities, building services and property expenses
4th Floor, Ste 415
| Size | 6,476 SF |
| Term | Negotiable |
| Rental Rate | $29.50 /SF/YR |
| Space Use | Office |
| Condition | - |
| Available | Now |
Whitehall Corporate Center 4 offers modern, high-end office space in Charlotte’s 700-acre Whitehall community. Featuring floor-to-ceiling windows, maple wood paneling, 22-foot coffered ceilings, and marble floors, it combines style with function. With 24/7 access, on-site management, and easy access to major highways, the airport, and Uptown, it's a prime location for business.
- Rate includes utilities, building services and property expenses
5th Floor, Ste 500
| Size | 12,630 SF |
| Term | Negotiable |
| Rental Rate | $29.50 /SF/YR |
| Space Use | Office |
| Condition | Shell Space |
| Available | 120 Days |
This is a corner suite presented in shell condition that can be built to business specifications. Double-door entry off of the elevator lobby allows for easy client access.
- Rate includes utilities, building services and property expenses
- Mostly Open Floor Plan Layout
- Conference Rooms
- Finished Ceilings: 9’ - 12’
- Space is in Excellent Condition
- Can be combined with additional space(s) for up to 71,790 SF of adjacent space
- Elevator Access
- Private Restrooms
- Security System
- Corner Space
- Natural Light
- Bicycle Storage
6th Floor, Ste 600
| Size | 32,319 SF |
| Term | Negotiable |
| Rental Rate | $29.50 /SF/YR |
| Space Use | Office |
| Condition | Partial Build-Out |
| Available | Now |
Whitehall Corporate Center 4 offers modern, high-end office space in Charlotte’s 700-acre Whitehall community. Featuring floor-to-ceiling windows, maple wood paneling, 22-foot coffered ceilings, and marble floors, it combines style with function. With 24/7 access, on-site management, and easy access to major highways, the airport, and Uptown, it's a prime location for business.
- Rate includes utilities, building services and property expenses
- Partially Built-Out as Standard Office
- Mostly Open Floor Plan Layout
- Can be combined with additional space(s) for up to 71,790 SF of adjacent space
- New HVAC UV Light System & Touch Free Restrooms
7th Floor, Ste 700
| Size | 26,841 SF |
| Term | Negotiable |
| Rental Rate | $29.50 /SF/YR |
| Space Use | Office |
| Condition | Full Build-Out |
| Available | Now |
Whitehall Corporate Center 4 offers modern, high-end office space in Charlotte’s 700-acre Whitehall community. Featuring floor-to-ceiling windows, maple wood paneling, 22-foot coffered ceilings, and marble floors, it combines style with function. With 24/7 access, on-site management, and easy access to major highways, the airport, and Uptown, it's a prime location for business.
- Rate includes utilities, building services and property expenses
- Fully Built-Out as Standard Office
- Mostly Open Floor Plan Layout
- Can be combined with additional space(s) for up to 71,790 SF of adjacent space
- New HVAC UV light system and touch-free restrooms
MATTERPORT 3D TOUR
PROPERTY OVERVIEW
Explore a hospitality-level work environment at Whitehall Corporate Center, a Class A office campus with an enviable collection of amenities. Whitehall Corporate Center is located within the larger 700-acre Whitehall master-planned community, which includes a technology park, corporate center, retail district, several residential neighborhoods, and a nature preserve. The Energy Star-certified campus welcomes guests through a lobby featuring floor-to-ceiling windows, maple wood paneling, a 22-foot coffered ceiling, and marble flooring and offers a stay at the on-site and newly built Springhill Suites. Businesses choose from small suites to a full floor, with a variety of turnkey and customizable options delivering tailored solutions to meet specific needs. Those offices are complemented by fully equipped conference rooms and training facilities, a car wash, and twice-weekly food truck events in the main plaza. Whitehall Corporate Center offers immediate access to all major interstate highways in Charlotte, including I-485, I-77, and I-85, providing a brief 19-minute drive to Downtown and a 16-minute drive to Charlotte Douglas International Airport. It also places shoppers 10 minutes from Charlotte Premium Outlets, a collection of upscale outlet stores featuring Ann Taylor, Brooks Brothers Factory Store, Cole Haan, Kate Spade New York, Polo Ralph Lauren, Lucky Brand, and Michael Kors. Whitehall Corporate Center is the premier campus for businesses in search of customizable and turnkey offices within reach of Downtown Charlotte.
- 24 Hour Access
- Conferencing Facility
- Fitness Center
- Property Manager on Site
- Signage
- Sky Terrace
- Air Conditioning
- Balcony
PROPERTY FACTS
SELECT TENANTS
- Civil & Environmental Consultants, Inc
- Engineering and environmental consulting services for diverse industries
- HUESKER Inc.
- An international technical textile manufacturer established in Germany since 1861.
- Mycomputercareer
- National IT training & education center headquartered in Raleigh, NC and founded in 2007.
- QuikTrip
- Operates convenience stores and gas stations, offering fuel, snacks, and retail products.
MARKETING BROCHURE
NEARBY AMENITIES
RETAIL |
||
|---|---|---|
| The Learning Experience | Daycare | 8 min walk |
| Planet Fitness | Fitness | 23 min walk |
| TopGolf | Other Retail | 24 min walk |
| The Home Depot | Home Improvement | 29 min walk |
| FedEx Office | Business/Copy/Postal Services | 36 min walk |
| Walmart | Dept Store | 36 min walk |
| Lowe’s | Home Improvement | 38 min walk |
HOTELS |
|
|---|---|
| SpringHill Suites |
124 rooms
2 min drive
|
| Holiday Inn Express |
112 rooms
4 min drive
|
| Residence Inn |
119 rooms
6 min drive
|
| Hilton Garden Inn |
120 rooms
6 min drive
|
| Homewood Suites by Hilton |
122 rooms
6 min drive
|
| Hampton by Hilton |
132 rooms
6 min drive
|
ABOUT AIRPORT
The Airport area of Charlotte delivers strong connectivity for office users. It is anchored by Charlotte Douglas International Airport and intersected by I‑85, I‑485, and I‑77. This location places businesses within minutes of Uptown Charlotte and provides direct access to regional and national markets, making it ideal for companies that value mobility.
Office space here is concentrated in campus-style parks and business centers along major transportation corridors, offering flexible layouts and ample parking. The district is supported by a growing mix of retail, dining, and hospitality options, providing convenience for employees and clients alike. Hotels, conference facilities, and recreational amenities are nearby, while Uptown’s cultural and entertainment destinations remain easily accessible.
Office tenants benefit from a strong infrastructure network, proximity to the airport for corporate travel, and a diverse labor pool drawn from surrounding residential communities. Competitive lease rates compared to Uptown and other core submarkets add to the appeal, while ongoing development in adjacent neighborhoods enhances access to services and amenities. For businesses seeking a strategic, well-connected location with room to grow, the Airport area offers a practical and cost-effective solution.


























