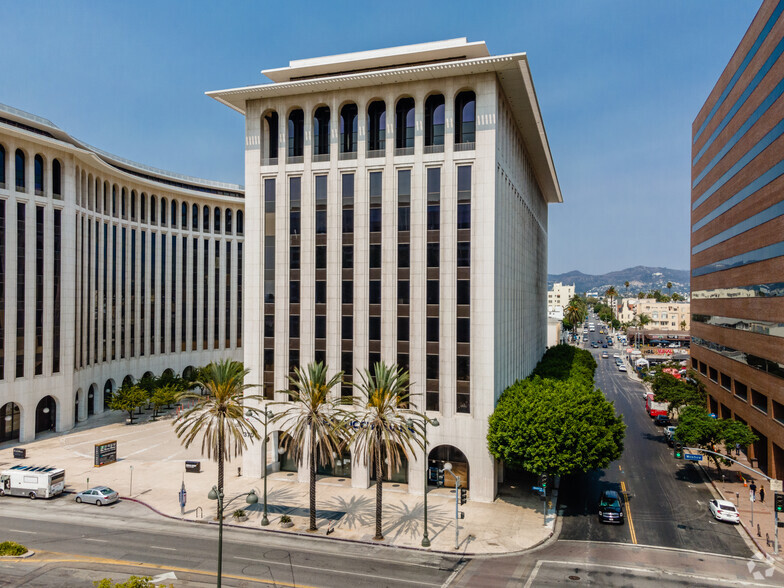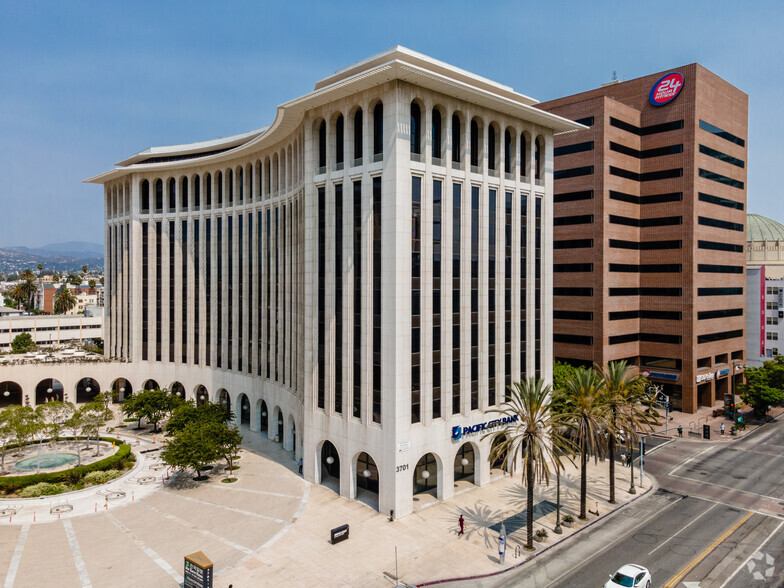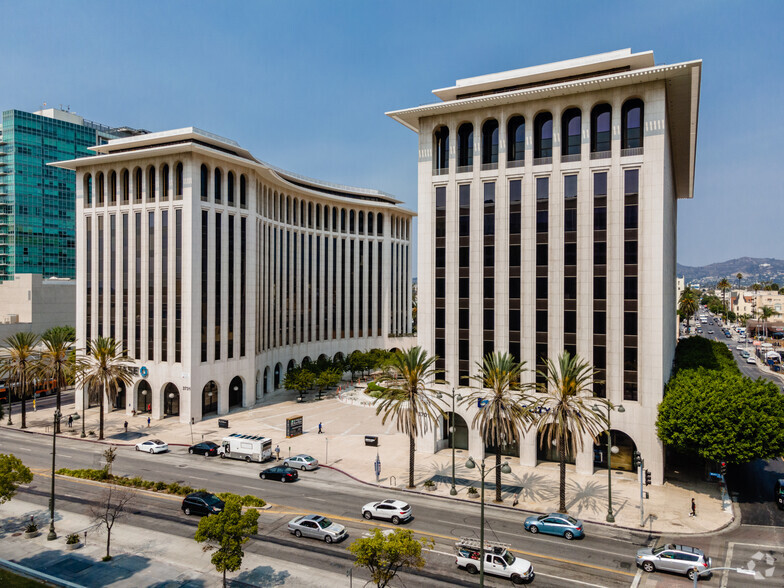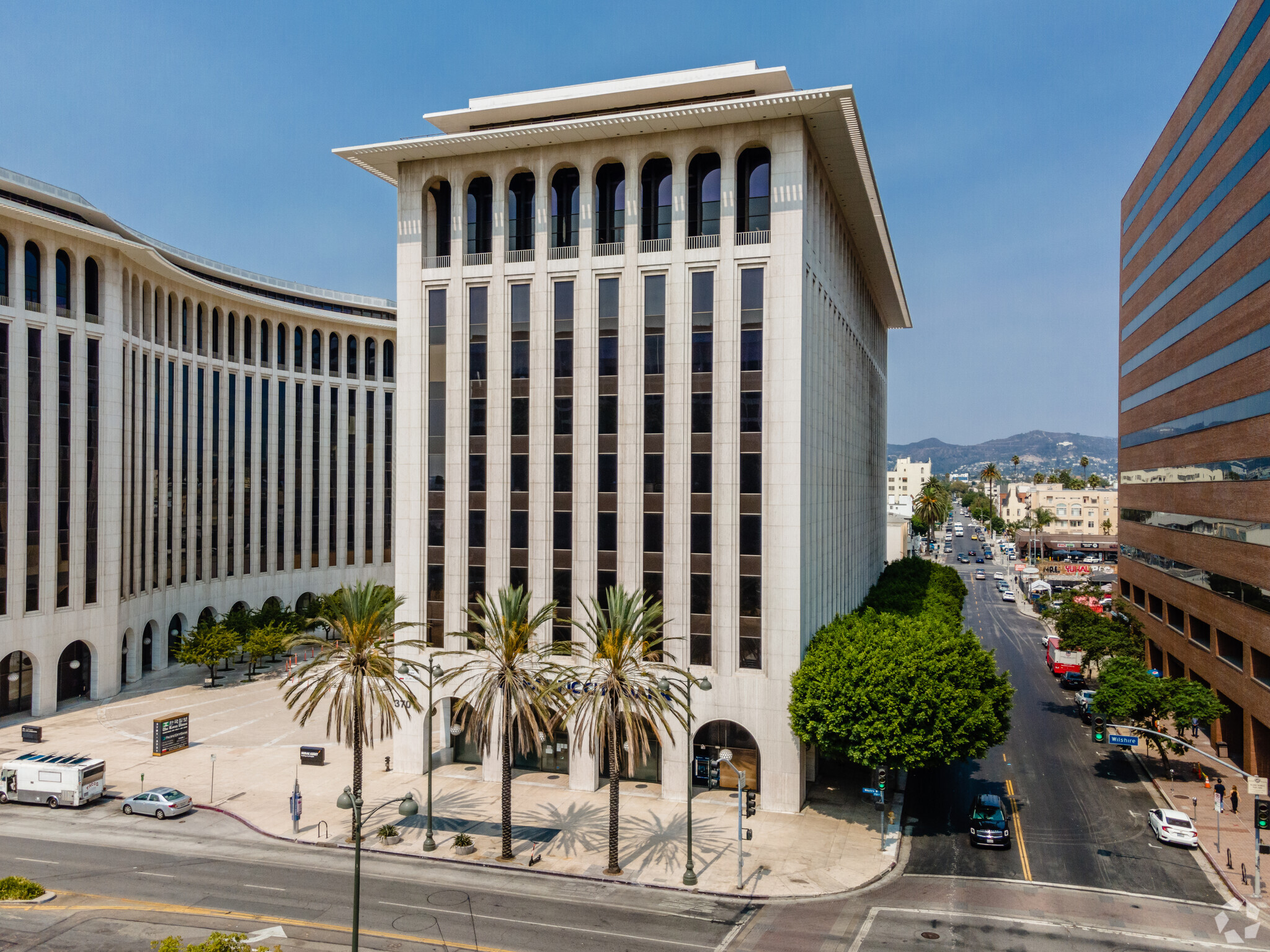
This feature is unavailable at the moment.
We apologize, but the feature you are trying to access is currently unavailable. We are aware of this issue and our team is working hard to resolve the matter.
Please check back in a few minutes. We apologize for the inconvenience.
- LoopNet Team
thank you

Your email has been sent!
Wilshire Colonnade Los Angeles, CA 90010
753 - 79,917 SF of Space Available



PARK HIGHLIGHTS
- Directly adjacent to MetroRail
- Fiber optic data capability
- Recognition in the marketplace
- High image institutional building
- Easy access to restaurants
- Onsite services, including conference room facilities, café, florist, banking, Asian fusion restaurant, and karaoke salon
PARK FACTS
| Total Space Available | 79,917 SF | Max. Contiguous | 25,465 SF |
| Min. Divisible | 753 SF | Park Type | Office Park |
| Total Space Available | 79,917 SF |
| Min. Divisible | 753 SF |
| Max. Contiguous | 25,465 SF |
| Park Type | Office Park |
ALL AVAILABLE SPACES(21)
Display Rental Rate as
- SPACE
- SIZE
- TERM
- RENTAL RATE
- SPACE USE
- CONDITION
- AVAILABLE
Retail Space available for lease
- Lease rate does not include utilities, property expenses or building services
- Can be combined with additional space(s) for up to 4,885 SF of adjacent space
- Retail Space available for lease
- Located in-line with other retail
- Central Air Conditioning
Retail Space available for lease
- Lease rate does not include utilities, property expenses or building services
- Can be combined with additional space(s) for up to 4,885 SF of adjacent space
- Retail Space available for lease
- Located in-line with other retail
- Central Air Conditioning
1 Conference Room and Kitchen
- Rate includes utilities, building services and property expenses
- Mostly Open Floor Plan Layout
- 3 Private Offices
- Central Air Conditioning
- 1 Conference Room
- Partially Built-Out as Standard Office
- Fits 7 - 20 People
- 1 Conference Room
- Kitchen
- Kitchen area
1 Conference Room and Kitchen
- Rate includes utilities, building services and property expenses
- Mostly Open Floor Plan Layout
- 3 Private Offices
- Finished Ceilings: 10’
- Kitchen
- Fully Built-Out as Standard Office
- Fits 5 - 14 People
- 1 Conference Room
- Central Air Conditioning
- 1 Conference Room and Kitchen
Fully-Built Out Office Space
- Rate includes utilities, building services and property expenses
- Mostly Open Floor Plan Layout
- 1 Private Office
- Finished Ceilings: 10’
- Central Air Conditioning
- Fully Built-Out as Standard Office
- Fits 5 - 15 People
- 1 Conference Room
- Can be combined with additional space(s) for up to 3,494 SF of adjacent space
- Fully-Built Out Office Space
- Rate includes utilities, building services and property expenses
- Mostly Open Floor Plan Layout
- Can be combined with additional space(s) for up to 3,494 SF of adjacent space
- Partially Built-Out as Standard Office
- Fits 5 - 14 People
- Rate includes utilities, building services and property expenses
- Can be combined with additional space(s) for up to 4,138 SF of adjacent space
- Fits 6 - 17 People
- Rate includes utilities, building services and property expenses
- Can be combined with additional space(s) for up to 4,138 SF of adjacent space
- Fits 3 - 9 People
- Rate includes utilities, building services and property expenses
- Can be combined with additional space(s) for up to 4,138 SF of adjacent space
- Fits 3 - 9 People
Fully-Built Out Office Space
- Rate includes utilities, building services and property expenses
- Fits 6 - 17 People
- Fully-Built Out Office Space
- Fully Built-Out as Standard Office
- Finished Ceilings: 10’
Fully-Built Out Office Space
- Rate includes utilities, building services and property expenses
- Fits 2 - 7 People
- Fully-Built Out Office Space
- Fully Built-Out as Standard Office
- Finished Ceilings: 10’
Fully-Built Out Office Space
- Rate includes utilities, building services and property expenses
- Open Floor Plan Layout
- Finished Ceilings: 10’
- Fully-Built Out Office Space
- Fully Built-Out as Standard Office
- Fits 24 - 151 People
- Central Air Conditioning
Full floor available approximately 14,000SF. High ceilings.
- Rate includes utilities, building services and property expenses
- Open Floor Plan Layout
- Can be combined with additional space(s) for up to 25,465 SF of adjacent space
- High Ceilings
- Fully Built-Out as Standard Office
- Fits 13 - 111 People
- Central Air Conditioning
- High Ceilings
- Rate includes utilities, building services and property expenses
- Mostly Open Floor Plan Layout
- Can be combined with additional space(s) for up to 25,465 SF of adjacent space
- Fully Built-Out as Standard Office
- Fits 30 - 94 People
| Space | Size | Term | Rental Rate | Space Use | Condition | Available |
| 1st Floor, Ste 104 | 2,550 SF | 3-10 Years | $36.00 /SF/YR $3.00 /SF/MO $91,800 /YR $7,650 /MO | Retail | Shell Space | Now |
| 1st Floor, Ste 106 | 2,335 SF | 3-10 Years | $36.00 /SF/YR $3.00 /SF/MO $84,060 /YR $7,005 /MO | Retail | Shell Space | Now |
| 3rd Floor, Ste 305 | 2,417 SF | Negotiable | $34.20 /SF/YR $2.85 /SF/MO $82,661 /YR $6,888 /MO | Office | Partial Build-Out | Now |
| 3rd Floor, Ste 330 | 1,717 SF | 3-10 Years | $34.20 /SF/YR $2.85 /SF/MO $58,721 /YR $4,893 /MO | Office | Full Build-Out | Now |
| 5th Floor, Ste 504 | 1,761 SF | 3-10 Years | $34.20 /SF/YR $2.85 /SF/MO $60,226 /YR $5,019 /MO | Office | Full Build-Out | 30 Days |
| 5th Floor, Ste 506 | 1,733 SF | Negotiable | $34.20 /SF/YR $2.85 /SF/MO $59,269 /YR $4,939 /MO | Office | Partial Build-Out | 30 Days |
| 5th Floor, Ste 516 | 2,088 SF | Negotiable | $34.20 /SF/YR $2.85 /SF/MO $71,410 /YR $5,951 /MO | Office | - | Now |
| 5th Floor, Ste 518 | 1,031 SF | Negotiable | $34.20 /SF/YR $2.85 /SF/MO $35,260 /YR $2,938 /MO | Office | - | Now |
| 5th Floor, Ste 520 | 1,019 SF | Negotiable | $34.20 /SF/YR $2.85 /SF/MO $34,850 /YR $2,904 /MO | Office | - | Now |
| 6th Floor, Ste 630 | 2,081 SF | 3-10 Years | $34.20 /SF/YR $2.85 /SF/MO $71,170 /YR $5,931 /MO | Office | Full Build-Out | Now |
| 6th Floor, Ste 681 | 753 SF | 3-10 Years | $34.20 /SF/YR $2.85 /SF/MO $25,753 /YR $2,146 /MO | Office | Full Build-Out | Now |
| 7th Floor | 9,400-18,819 SF | 3-10 Years | $34.20 /SF/YR $2.85 /SF/MO $643,610 /YR $53,634 /MO | Office | Full Build-Out | Now |
| 10th Floor, Ste 1000 | 5,000-13,819 SF | 3-10 Years | $34.20 /SF/YR $2.85 /SF/MO $472,610 /YR $39,384 /MO | Office | Full Build-Out | Now |
| 11th Floor, Ste 1100 | 11,646 SF | Negotiable | $34.20 /SF/YR $2.85 /SF/MO $398,293 /YR $33,191 /MO | Office | Full Build-Out | 30 Days |
3731 Wilshire Blvd - 1st Floor - Ste 104
3731 Wilshire Blvd - 1st Floor - Ste 106
3731 Wilshire Blvd - 3rd Floor - Ste 305
3731 Wilshire Blvd - 3rd Floor - Ste 330
3731 Wilshire Blvd - 5th Floor - Ste 504
3731 Wilshire Blvd - 5th Floor - Ste 506
3731 Wilshire Blvd - 5th Floor - Ste 516
3731 Wilshire Blvd - 5th Floor - Ste 518
3731 Wilshire Blvd - 5th Floor - Ste 520
3731 Wilshire Blvd - 6th Floor - Ste 630
3731 Wilshire Blvd - 6th Floor - Ste 681
3731 Wilshire Blvd - 7th Floor
3731 Wilshire Blvd - 10th Floor - Ste 1000
3731 Wilshire Blvd - 11th Floor - Ste 1100
- SPACE
- SIZE
- TERM
- RENTAL RATE
- SPACE USE
- CONDITION
- AVAILABLE
- Rate includes utilities, building services and property expenses
- Fits 5 - 16 People
Fully-Built Out Office Space
- Rate includes utilities, building services and property expenses
- Fits 6 - 18 People
- Fully-Built Out Office Space
- Fully Built-Out as Standard Office
- Can be combined with additional space(s) for up to 5,529 SF of adjacent space
Fully-Built Out Office Space
- Rate includes utilities, building services and property expenses
- Fits 9 - 27 People
- Can be combined with additional space(s) for up to 5,529 SF of adjacent space
- Fully Built-Out as Standard Office
- Finished Ceilings: 10’
- Fully-Built Out Office Space
Contact agent for more details
- Rate includes utilities, building services and property expenses
- Central Air Conditioning
- Open Floor Plan Layout
Contact agent for more details
- Rate includes utilities, building services and property expenses
- Mostly Open Floor Plan Layout
- Central Air Conditioning
- Partially Built-Out as Standard Office
- Fits 4 - 11 People
Great Opportunity for Office Space
- Rate includes utilities, building services and property expenses
- Mostly Open Floor Plan Layout
- Central Air Conditioning
- Partially Built-Out as Standard Office
- Fits 8 - 24 People
- Great Opportunity for Office Space
Contact agent for more details
- Rate includes utilities, building services and property expenses
- Fits 3 - 9 People
- Mostly Open Floor Plan Layout
- Central Air Conditioning
| Space | Size | Term | Rental Rate | Space Use | Condition | Available |
| 2nd Floor, Ste 200 | 1,938 SF | Negotiable | $34.20 /SF/YR $2.85 /SF/MO $66,280 /YR $5,523 /MO | Office | - | Now |
| 3rd Floor, Ste 300 | 2,219 SF | 3-10 Years | $34.20 /SF/YR $2.85 /SF/MO $75,890 /YR $6,324 /MO | Office | Full Build-Out | Now |
| 3rd Floor, Ste 305 | 3,310 SF | 3-10 Years | $34.20 /SF/YR $2.85 /SF/MO $113,202 /YR $9,434 /MO | Office | Full Build-Out | Now |
| 4th Floor, Ste 414 | 3,456 SF | 3-10 Years | $34.20 /SF/YR $2.85 /SF/MO $118,195 /YR $9,850 /MO | Office | Partial Build-Out | Now |
| 5th Floor, Ste 506 | 1,321 SF | 3-10 Years | $34.20 /SF/YR $2.85 /SF/MO $45,178 /YR $3,765 /MO | Office | Partial Build-Out | Now |
| 5th Floor, Ste 510 | 2,890 SF | Negotiable | $34.20 /SF/YR $2.85 /SF/MO $98,838 /YR $8,237 /MO | Office | Partial Build-Out | Now |
| 5th Floor, Ste 535 | 1,014 SF | 3-10 Years | $34.20 /SF/YR $2.85 /SF/MO $34,679 /YR $2,890 /MO | Office | Partial Build-Out | Now |
3701 Wilshire Blvd - 2nd Floor - Ste 200
3701 Wilshire Blvd - 3rd Floor - Ste 300
3701 Wilshire Blvd - 3rd Floor - Ste 305
3701 Wilshire Blvd - 4th Floor - Ste 414
3701 Wilshire Blvd - 5th Floor - Ste 506
3701 Wilshire Blvd - 5th Floor - Ste 510
3701 Wilshire Blvd - 5th Floor - Ste 535
3731 Wilshire Blvd - 1st Floor - Ste 104
| Size | 2,550 SF |
| Term | 3-10 Years |
| Rental Rate | $36.00 /SF/YR |
| Space Use | Retail |
| Condition | Shell Space |
| Available | Now |
Retail Space available for lease
- Lease rate does not include utilities, property expenses or building services
- Located in-line with other retail
- Can be combined with additional space(s) for up to 4,885 SF of adjacent space
- Central Air Conditioning
- Retail Space available for lease
3731 Wilshire Blvd - 1st Floor - Ste 106
| Size | 2,335 SF |
| Term | 3-10 Years |
| Rental Rate | $36.00 /SF/YR |
| Space Use | Retail |
| Condition | Shell Space |
| Available | Now |
Retail Space available for lease
- Lease rate does not include utilities, property expenses or building services
- Located in-line with other retail
- Can be combined with additional space(s) for up to 4,885 SF of adjacent space
- Central Air Conditioning
- Retail Space available for lease
3731 Wilshire Blvd - 3rd Floor - Ste 305
| Size | 2,417 SF |
| Term | Negotiable |
| Rental Rate | $34.20 /SF/YR |
| Space Use | Office |
| Condition | Partial Build-Out |
| Available | Now |
1 Conference Room and Kitchen
- Rate includes utilities, building services and property expenses
- Partially Built-Out as Standard Office
- Mostly Open Floor Plan Layout
- Fits 7 - 20 People
- 3 Private Offices
- 1 Conference Room
- Central Air Conditioning
- Kitchen
- 1 Conference Room
- Kitchen area
3731 Wilshire Blvd - 3rd Floor - Ste 330
| Size | 1,717 SF |
| Term | 3-10 Years |
| Rental Rate | $34.20 /SF/YR |
| Space Use | Office |
| Condition | Full Build-Out |
| Available | Now |
1 Conference Room and Kitchen
- Rate includes utilities, building services and property expenses
- Fully Built-Out as Standard Office
- Mostly Open Floor Plan Layout
- Fits 5 - 14 People
- 3 Private Offices
- 1 Conference Room
- Finished Ceilings: 10’
- Central Air Conditioning
- Kitchen
- 1 Conference Room and Kitchen
3731 Wilshire Blvd - 5th Floor - Ste 504
| Size | 1,761 SF |
| Term | 3-10 Years |
| Rental Rate | $34.20 /SF/YR |
| Space Use | Office |
| Condition | Full Build-Out |
| Available | 30 Days |
Fully-Built Out Office Space
- Rate includes utilities, building services and property expenses
- Fully Built-Out as Standard Office
- Mostly Open Floor Plan Layout
- Fits 5 - 15 People
- 1 Private Office
- 1 Conference Room
- Finished Ceilings: 10’
- Can be combined with additional space(s) for up to 3,494 SF of adjacent space
- Central Air Conditioning
- Fully-Built Out Office Space
3731 Wilshire Blvd - 5th Floor - Ste 506
| Size | 1,733 SF |
| Term | Negotiable |
| Rental Rate | $34.20 /SF/YR |
| Space Use | Office |
| Condition | Partial Build-Out |
| Available | 30 Days |
- Rate includes utilities, building services and property expenses
- Partially Built-Out as Standard Office
- Mostly Open Floor Plan Layout
- Fits 5 - 14 People
- Can be combined with additional space(s) for up to 3,494 SF of adjacent space
3731 Wilshire Blvd - 5th Floor - Ste 516
| Size | 2,088 SF |
| Term | Negotiable |
| Rental Rate | $34.20 /SF/YR |
| Space Use | Office |
| Condition | - |
| Available | Now |
- Rate includes utilities, building services and property expenses
- Fits 6 - 17 People
- Can be combined with additional space(s) for up to 4,138 SF of adjacent space
3731 Wilshire Blvd - 5th Floor - Ste 518
| Size | 1,031 SF |
| Term | Negotiable |
| Rental Rate | $34.20 /SF/YR |
| Space Use | Office |
| Condition | - |
| Available | Now |
- Rate includes utilities, building services and property expenses
- Fits 3 - 9 People
- Can be combined with additional space(s) for up to 4,138 SF of adjacent space
3731 Wilshire Blvd - 5th Floor - Ste 520
| Size | 1,019 SF |
| Term | Negotiable |
| Rental Rate | $34.20 /SF/YR |
| Space Use | Office |
| Condition | - |
| Available | Now |
- Rate includes utilities, building services and property expenses
- Fits 3 - 9 People
- Can be combined with additional space(s) for up to 4,138 SF of adjacent space
3731 Wilshire Blvd - 6th Floor - Ste 630
| Size | 2,081 SF |
| Term | 3-10 Years |
| Rental Rate | $34.20 /SF/YR |
| Space Use | Office |
| Condition | Full Build-Out |
| Available | Now |
Fully-Built Out Office Space
- Rate includes utilities, building services and property expenses
- Fully Built-Out as Standard Office
- Fits 6 - 17 People
- Finished Ceilings: 10’
- Fully-Built Out Office Space
3731 Wilshire Blvd - 6th Floor - Ste 681
| Size | 753 SF |
| Term | 3-10 Years |
| Rental Rate | $34.20 /SF/YR |
| Space Use | Office |
| Condition | Full Build-Out |
| Available | Now |
Fully-Built Out Office Space
- Rate includes utilities, building services and property expenses
- Fully Built-Out as Standard Office
- Fits 2 - 7 People
- Finished Ceilings: 10’
- Fully-Built Out Office Space
3731 Wilshire Blvd - 7th Floor
| Size | 9,400-18,819 SF |
| Term | 3-10 Years |
| Rental Rate | $34.20 /SF/YR |
| Space Use | Office |
| Condition | Full Build-Out |
| Available | Now |
Fully-Built Out Office Space
- Rate includes utilities, building services and property expenses
- Fully Built-Out as Standard Office
- Open Floor Plan Layout
- Fits 24 - 151 People
- Finished Ceilings: 10’
- Central Air Conditioning
- Fully-Built Out Office Space
3731 Wilshire Blvd - 10th Floor - Ste 1000
| Size | 5,000-13,819 SF |
| Term | 3-10 Years |
| Rental Rate | $34.20 /SF/YR |
| Space Use | Office |
| Condition | Full Build-Out |
| Available | Now |
Full floor available approximately 14,000SF. High ceilings.
- Rate includes utilities, building services and property expenses
- Fully Built-Out as Standard Office
- Open Floor Plan Layout
- Fits 13 - 111 People
- Can be combined with additional space(s) for up to 25,465 SF of adjacent space
- Central Air Conditioning
- High Ceilings
- High Ceilings
3731 Wilshire Blvd - 11th Floor - Ste 1100
| Size | 11,646 SF |
| Term | Negotiable |
| Rental Rate | $34.20 /SF/YR |
| Space Use | Office |
| Condition | Full Build-Out |
| Available | 30 Days |
- Rate includes utilities, building services and property expenses
- Fully Built-Out as Standard Office
- Mostly Open Floor Plan Layout
- Fits 30 - 94 People
- Can be combined with additional space(s) for up to 25,465 SF of adjacent space
3701 Wilshire Blvd - 2nd Floor - Ste 200
| Size | 1,938 SF |
| Term | Negotiable |
| Rental Rate | $34.20 /SF/YR |
| Space Use | Office |
| Condition | - |
| Available | Now |
- Rate includes utilities, building services and property expenses
- Fits 5 - 16 People
3701 Wilshire Blvd - 3rd Floor - Ste 300
| Size | 2,219 SF |
| Term | 3-10 Years |
| Rental Rate | $34.20 /SF/YR |
| Space Use | Office |
| Condition | Full Build-Out |
| Available | Now |
Fully-Built Out Office Space
- Rate includes utilities, building services and property expenses
- Fully Built-Out as Standard Office
- Fits 6 - 18 People
- Can be combined with additional space(s) for up to 5,529 SF of adjacent space
- Fully-Built Out Office Space
3701 Wilshire Blvd - 3rd Floor - Ste 305
| Size | 3,310 SF |
| Term | 3-10 Years |
| Rental Rate | $34.20 /SF/YR |
| Space Use | Office |
| Condition | Full Build-Out |
| Available | Now |
Fully-Built Out Office Space
- Rate includes utilities, building services and property expenses
- Fully Built-Out as Standard Office
- Fits 9 - 27 People
- Finished Ceilings: 10’
- Can be combined with additional space(s) for up to 5,529 SF of adjacent space
- Fully-Built Out Office Space
3701 Wilshire Blvd - 4th Floor - Ste 414
| Size | 3,456 SF |
| Term | 3-10 Years |
| Rental Rate | $34.20 /SF/YR |
| Space Use | Office |
| Condition | Partial Build-Out |
| Available | Now |
Contact agent for more details
- Rate includes utilities, building services and property expenses
- Open Floor Plan Layout
- Central Air Conditioning
3701 Wilshire Blvd - 5th Floor - Ste 506
| Size | 1,321 SF |
| Term | 3-10 Years |
| Rental Rate | $34.20 /SF/YR |
| Space Use | Office |
| Condition | Partial Build-Out |
| Available | Now |
Contact agent for more details
- Rate includes utilities, building services and property expenses
- Partially Built-Out as Standard Office
- Mostly Open Floor Plan Layout
- Fits 4 - 11 People
- Central Air Conditioning
3701 Wilshire Blvd - 5th Floor - Ste 510
| Size | 2,890 SF |
| Term | Negotiable |
| Rental Rate | $34.20 /SF/YR |
| Space Use | Office |
| Condition | Partial Build-Out |
| Available | Now |
Great Opportunity for Office Space
- Rate includes utilities, building services and property expenses
- Partially Built-Out as Standard Office
- Mostly Open Floor Plan Layout
- Fits 8 - 24 People
- Central Air Conditioning
- Great Opportunity for Office Space
3701 Wilshire Blvd - 5th Floor - Ste 535
| Size | 1,014 SF |
| Term | 3-10 Years |
| Rental Rate | $34.20 /SF/YR |
| Space Use | Office |
| Condition | Partial Build-Out |
| Available | Now |
Contact agent for more details
- Rate includes utilities, building services and property expenses
- Mostly Open Floor Plan Layout
- Fits 3 - 9 People
- Central Air Conditioning
Presented by

Wilshire Colonnade | Los Angeles, CA 90010
Hmm, there seems to have been an error sending your message. Please try again.
Thanks! Your message was sent.





















