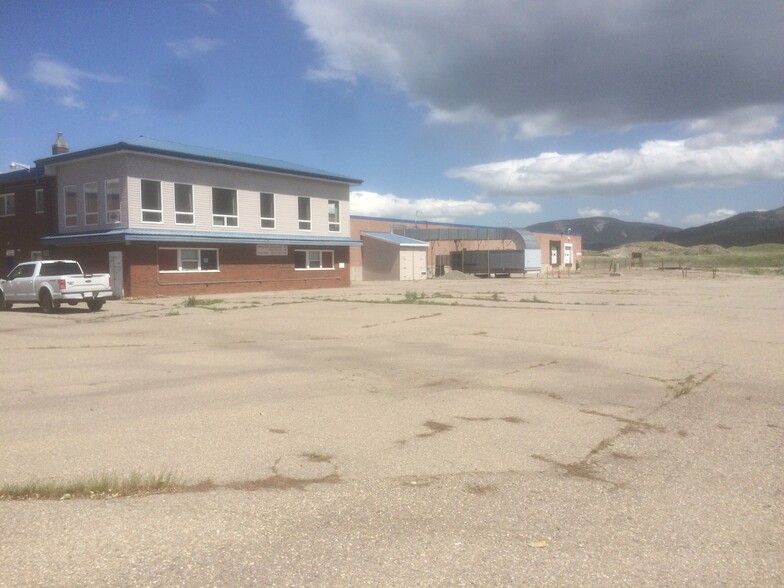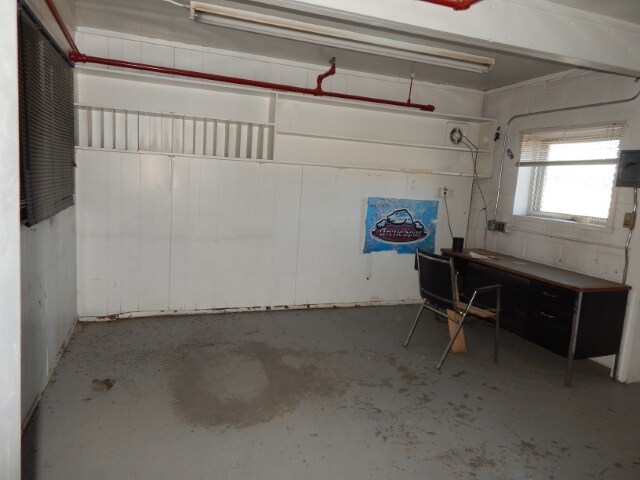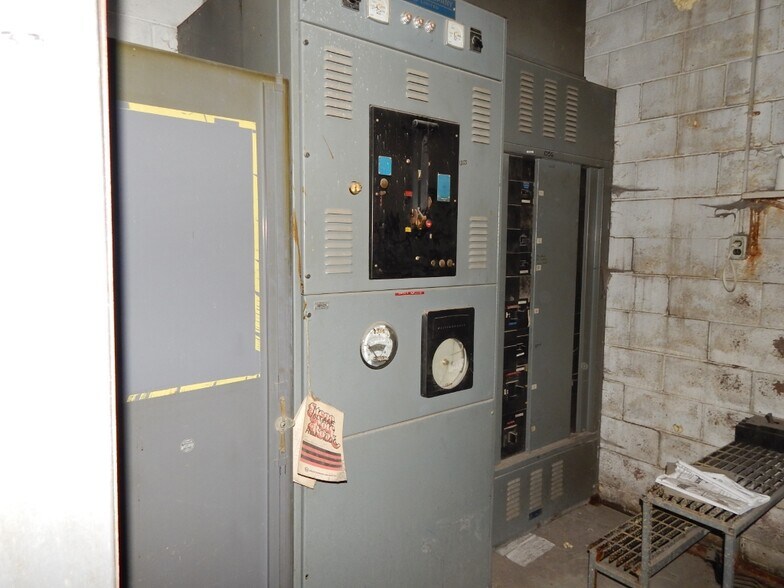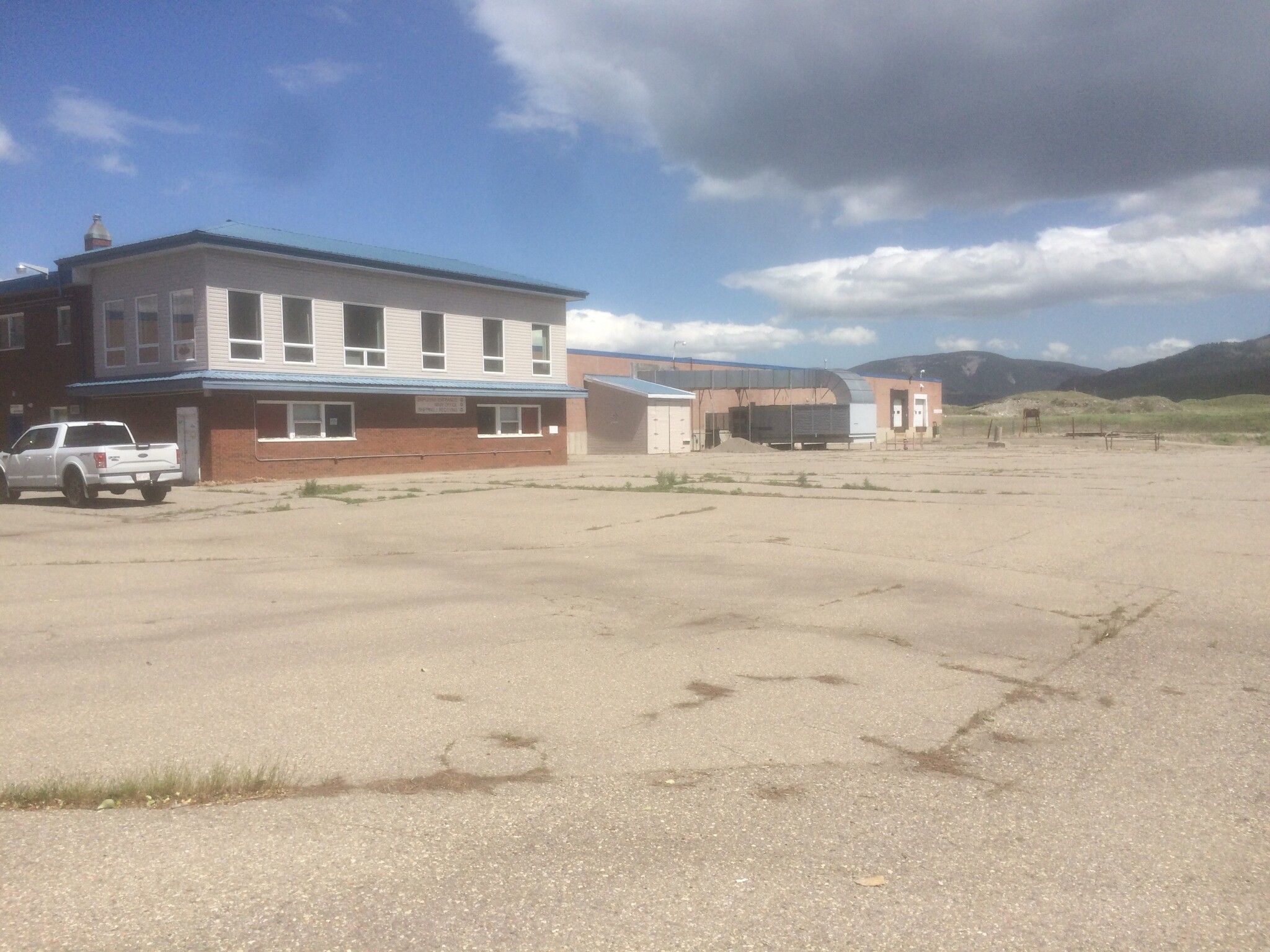
This feature is unavailable at the moment.
We apologize, but the feature you are trying to access is currently unavailable. We are aware of this issue and our team is working hard to resolve the matter.
Please check back in a few minutes. We apologize for the inconvenience.
- LoopNet Team
thank you

Your email has been sent!
3706 18 Ave
93,040 SF Industrial Building Crowsnest Pass, AB T0K 0M0 $484,529 USD ($5 USD/SF)



Investment Highlights
- Located less than 0.5 km off Highway 3.
- The warehouse is primarily one large area but does have separate spaces along the north end of the building.
- S. A CPR rail line borders the property to the north.
Executive Summary
Property Facts Under Contract
| Price | $484,529 USD | Rentable Building Area | 93,040 SF |
| Price Per SF | $5 USD | No. Stories | 2 |
| Sale Type | Investment | Year Built | 1953 |
| Property Type | Industrial | Tenancy | Single |
| Building Class | B | Clear Ceiling Height | 16 FT |
| Lot Size | 11.19 AC | No. Drive In / Grade-Level Doors | 10 |
| Price | $484,529 USD |
| Price Per SF | $5 USD |
| Sale Type | Investment |
| Property Type | Industrial |
| Building Class | B |
| Lot Size | 11.19 AC |
| Rentable Building Area | 93,040 SF |
| No. Stories | 2 |
| Year Built | 1953 |
| Tenancy | Single |
| Clear Ceiling Height | 16 FT |
| No. Drive In / Grade-Level Doors | 10 |
Space Availability
- Space
- Size
- Space Use
- Condition
- Available
This industrial warehouse has approximately 90,195 SF of warehouse/production area and 2,845 SF of second-floor office space with a common office area, private offices, filing room, and back office with access to the warehouse floor. On the main level, under the office space, are the break room, locker rooms, and a crew meeting room. Slightly elevatedfrom ground level is the warehouse floor with warehouse offices and storage. The warehouse is primarily one large area but does have separate spaces along the north end ofthe building. The building was constructed in 1953.
| Space | Size | Space Use | Condition | Available |
| 1st Floor | 93,040 SF | Industrial | Full Build-Out | 60 Days |
1st Floor
| Size |
| 93,040 SF |
| Space Use |
| Industrial |
| Condition |
| Full Build-Out |
| Available |
| 60 Days |
1st Floor
| Size | 93,040 SF |
| Space Use | Industrial |
| Condition | Full Build-Out |
| Available | 60 Days |
This industrial warehouse has approximately 90,195 SF of warehouse/production area and 2,845 SF of second-floor office space with a common office area, private offices, filing room, and back office with access to the warehouse floor. On the main level, under the office space, are the break room, locker rooms, and a crew meeting room. Slightly elevatedfrom ground level is the warehouse floor with warehouse offices and storage. The warehouse is primarily one large area but does have separate spaces along the north end ofthe building. The building was constructed in 1953.
zoning
| Zoning Code | NUA-1 (Non Urban Area - Attached document) |
| NUA-1 (Non Urban Area - Attached document) |
Learn More About Investing in Industrial Properties
Presented by

3706 18 Ave
Hmm, there seems to have been an error sending your message. Please try again.
Thanks! Your message was sent.




