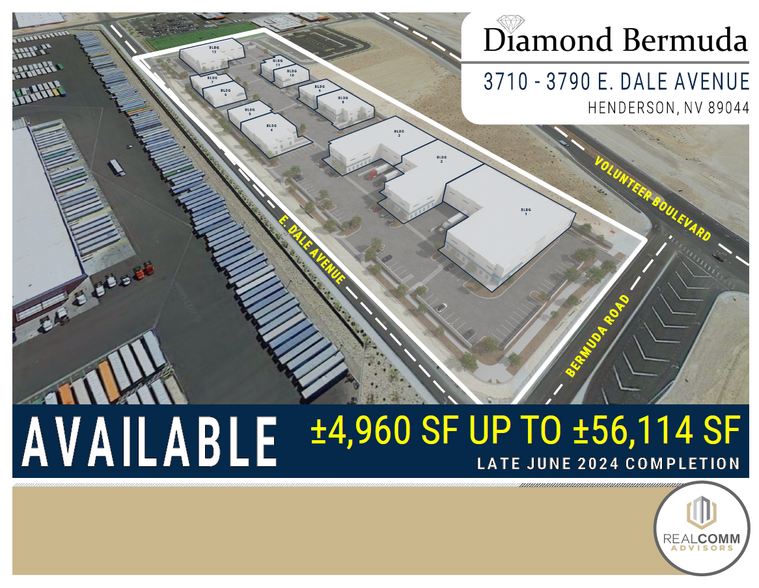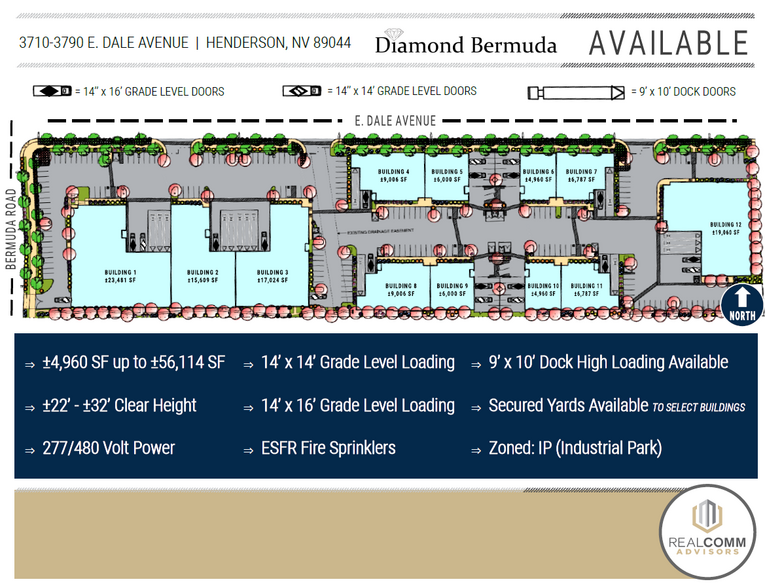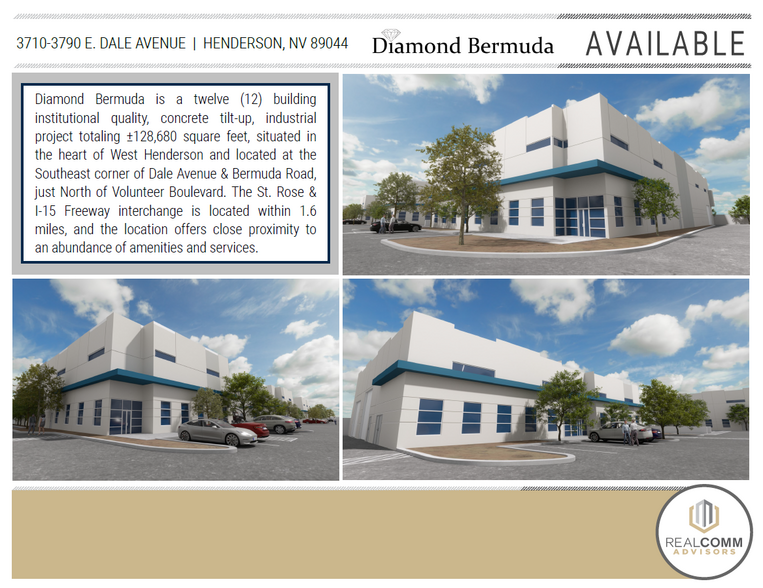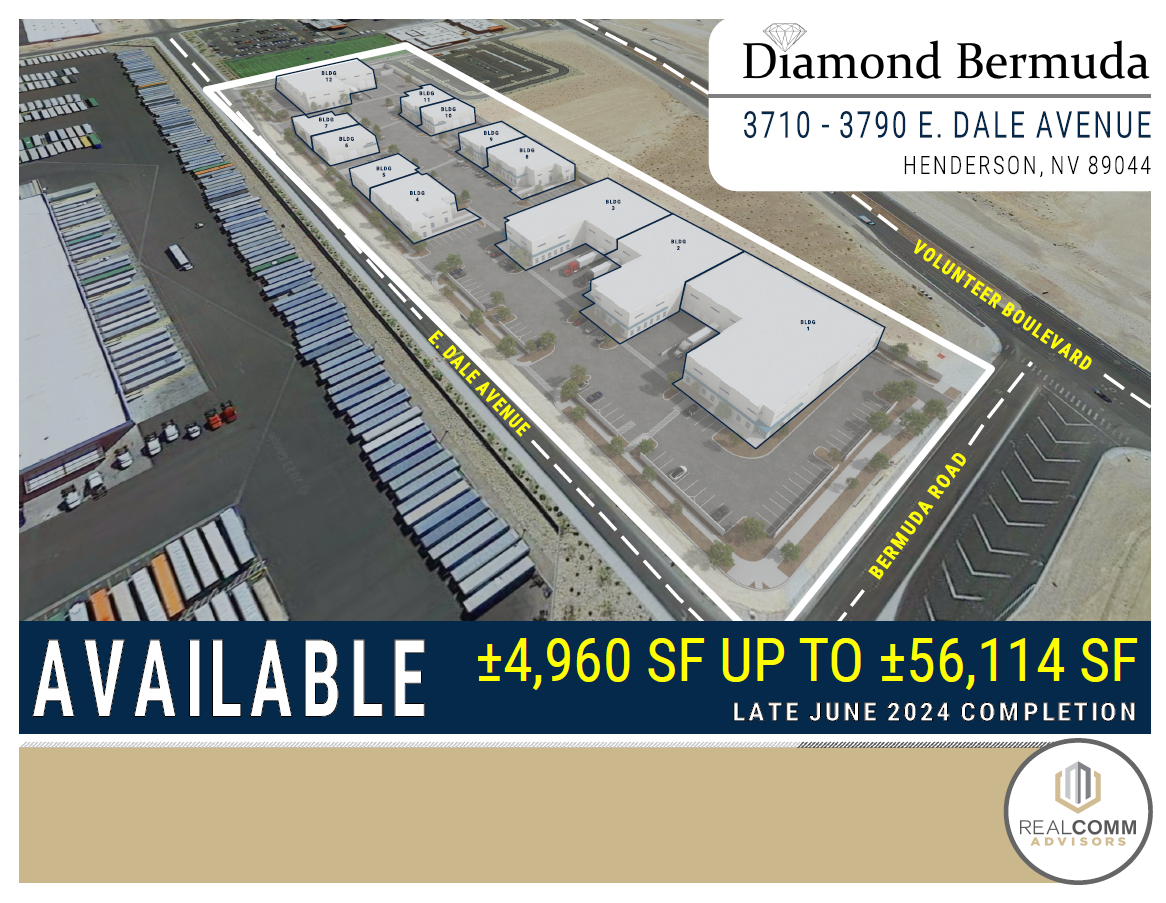
This feature is unavailable at the moment.
We apologize, but the feature you are trying to access is currently unavailable. We are aware of this issue and our team is working hard to resolve the matter.
Please check back in a few minutes. We apologize for the inconvenience.
- LoopNet Team
thank you

Your email has been sent!
Diamond Bermuda Henderson, NV 89044
4,960 - 116,923 SF of Industrial Space Available



Park Highlights
- 12 - Building Concrete Tilt-up Industrial Project totaling 128,680 SF
- 4,960 SF up to 56,114 SF | 22' - 32' Clear Height | ESFR Fire Sprinklers
- 600 Amps up to 1,000 Amps, 277/480 Volt, 3-Phase Power
- Located at the Southeast corner of Dale Avenue & Bermuda Road in Henderson
- 14' x 16' & 14' x 14' Grade Level Loading Doors | 9' x 10' Dock High Loading Doors
- Secured Yards Available | Zoned IP (Industrial Park)
PARK FACTS
| Park Type | Industrial Park |
| Park Type | Industrial Park |
all available spaces(10)
Display Rental Rate as
- Space
- Size
- Term
- Rental Rate
- Space Use
- Condition
- Available
Building 1 - 23,481 total SF (can be divisible to 56,114 SF) and includes 3 dock high doors, 1 - 14' x 16' grade door, 2 - 14' x 14' grade doors, 1,000 amps, 277/480 volt power, 29' - 32' clear height, 30 parking spaces, 47' x 47' column spacing, 70' concrete truck apron & R-38 insulation w/ black scrim.
- Lease rate does not include utilities, property expenses or building services
- Space is in Excellent Condition
- 23,480 SF (can be divisible to 56,114 SF)
- 14' x 16' & 14' x 14' Grade Level Loading Doors
- 29' - 32' Clear Height | 30 Parking Spaces
- 3 Drive Ins
- 3 Loading Docks
- 3 - 9' x 10' Dock High Loading Doors
- 1,000 Amps, 277/480 Volt, 3-Phase Power
- 70' Concrete Truck Apron | R-38 Insulation
| Space | Size | Term | Rental Rate | Space Use | Condition | Available |
| 1st Floor - Building 1 | 23,481 SF | Negotiable | Upon Request Upon Request Upon Request Upon Request | Industrial | - | Now |
3790 E Dale Ave - 1st Floor - Building 1
- Space
- Size
- Term
- Rental Rate
- Space Use
- Condition
- Available
Building 10 - 4,960 total SF to include 1 - 14' x 16' grade door, 1 - 14' x 14' grade door, 600 amps, 277/480 volt power, 22' - 24' clear height, 12 parking spaces, 30' x 50' column spacing, R-38 insulation w/ black scrim & secured yard.
- Lease rate does not include utilities, property expenses or building services
- Space is in Excellent Condition
- 4,960 SF Total w/ Secured Yard
- 1 - 14' x 14' Grade Level Loading Door
- 22' - 24' Clear Height | 12 Parking Spaces
- 2 Drive Ins
- Yard
- 1 - 14' x 16' Grade Level Loading Door
- 600 Amps, 277/480 Volt, 3-Phase Power
- R-38 Insulation
| Space | Size | Term | Rental Rate | Space Use | Condition | Available |
| 1st Floor - Building 10 | 4,960 SF | Negotiable | Upon Request Upon Request Upon Request Upon Request | Industrial | - | Now |
3730 E Dale Ave - 1st Floor - Building 10
- Space
- Size
- Term
- Rental Rate
- Space Use
- Condition
- Available
Building 12 - 19,060 total SF to include 3 dock high doors, 1 - 14' x 16' grade door, 1 - 14' x 14' grade door, 1,000 amps, 277/480 volt power, 29' - 32' clear height, 27 parking spaces, 42' x 42' column spacing, 70' concrete truck apron & R-38 insulation w/ black scrim.
- Lease rate does not include utilities, property expenses or building services
- 19,060 SF Total
- 14' x 16' & 14' x 14' Grade Level Loading Doors
- 29' - 32' Clear Height | 30 Parking Spaces
- Fits 48 - 153 People
- 3 - 9' x 10' Dock High Loading Doors
- 1,000 Amps, 277/480 Volt, 3-Phase Power
- 70' Concrete Truck Apron | R-38 Insulation
| Space | Size | Term | Rental Rate | Space Use | Condition | Available |
| 1st Floor - Building 12 | 19,050 SF | Negotiable | Upon Request Upon Request Upon Request Upon Request | Industrial | - | Now |
3710 E Dale Ave - 1st Floor - Building 12
- Space
- Size
- Term
- Rental Rate
- Space Use
- Condition
- Available
Building 2 - 15,609 total SF (can be divisible to 56,114 SF) and includes 2 dock high doors, 1 - 14' x 16' grade door, 800 amps, 277/480 volt power, 29' - 32' clear height, 19 parking spaces, 33' x 48' column spacing, 70' concrete truck apron & R-38 insulation w/ black scrim.
- Lease rate does not include utilities, property expenses or building services
- Space is in Excellent Condition
- 15,609 SF Total (can be divisible to 56,114 SF)
- 1 - 14' x 16' Grade Level Loading Door
- 29' - 32' Clear Height | 19 Parking Spaces
- 1 Drive Bay
- 2 Loading Docks
- 2 - 9' x 10' Dock High Loading Doors
- 800 Amps, 277/480 Volt, 3-Phase Power
- 70' Concrete Truck Apron | R-38 Insulation
| Space | Size | Term | Rental Rate | Space Use | Condition | Available |
| 1st Floor - Building 2 | 15,609 SF | Negotiable | Upon Request Upon Request Upon Request Upon Request | Industrial | - | Now |
3780 E Dale Ave - 1st Floor - Building 2
- Space
- Size
- Term
- Rental Rate
- Space Use
- Condition
- Available
Building 3 - 17,027 total SF (can be divisible to 56,114 SF) and includes 3 dock high doors, 1 - 14' x 16' grade door, 800 amps, 277/480 volt power, 29' - 32' clear height, 22 parking spaces, 42' x 48' column spacing, 70' concrete truck apron & R-38 insulation w/ black scrim.
- Lease rate does not include utilities, property expenses or building services
- Space is in Excellent Condition
- 17,024 SF (can be divisible to 56,114 SF)
- 1 - 14' x 16' Grade Level Loading Door
- 29' - 32' Clear Height | 22 Parking Spaces
- 1 Drive Bay
- 3 Loading Docks
- 3 - 9' x 10' Dock High Loading Doors
- 800 Amps, 277/480 Volt, 3-Phase Power
- 70' Concrete Truck Apron | R-38 Insulation
| Space | Size | Term | Rental Rate | Space Use | Condition | Available |
| 1st Floor - Building 3 | 17,024 SF | Negotiable | Upon Request Upon Request Upon Request Upon Request | Industrial | - | Now |
3770 E Dale Ave - 1st Floor - Building 3
- Space
- Size
- Term
- Rental Rate
- Space Use
- Condition
- Available
Building 4 - 9,006 total SF w/ 1,215 SF HVAC office & includes 11 dock high door, 1 - 14' x 16' grade door, 600 amps, 277/480 volt power, 22' - 24' clear height, 15 parking spaces, 37' x 52' column spacing, 70' concrete truck apron & R-38 insulation w/ black scrim.
- Lease rate does not include utilities, property expenses or building services
- 9,006 SF Total w/ 1,215 SF HVAC Office
- 1 - 14' x 16' Grade Level Loading Door
- 22' - 24' Clear Height | 15 Parking Spaces
- Fits 23 - 73 People
- 1 - 9' x 10' Dock High Loading Door
- 600 Amps, 277/480 Volt, 3-Phase Power
- 70' Concrete Truck Apron | R-38 Insulation
| Space | Size | Term | Rental Rate | Space Use | Condition | Available |
| 1st Floor - Building 4 | 9,006 SF | Negotiable | Upon Request Upon Request Upon Request Upon Request | Industrial | - | Now |
3754 E Dale Ave - 1st Floor - Building 4
- Space
- Size
- Term
- Rental Rate
- Space Use
- Condition
- Available
Building 5 - 6,000 total SF to include 1 - 14' x 16' grade door, 1 - 14' x 14' grade door, 600 amps, 277/480 volt power, 22' - 24' clear height, 14 parking spaces, 37' x 50' column spacing & R-38 insulation w/ black scrim.
- Lease rate does not include utilities, property expenses or building services
- Space is in Excellent Condition
- 6,000 SF Total w/ Secured Yard
- 1 - 14' x 14' Grade Level Loading Door
- 22' - 24' Clear Height | 14 Parking Spaces
- 2 Drive Ins
- Yard
- 1 -14' x 16' Grade Level Loading Door
- 600 Amps, 277/480 Volt, 3-Phase Power
- R-38 Insulation
| Space | Size | Term | Rental Rate | Space Use | Condition | Available |
| 1st Floor - Building 5 | 6,000 SF | Negotiable | Upon Request Upon Request Upon Request Upon Request | Industrial | - | Now |
3744 E Dale Ave - 1st Floor - Building 5
- Space
- Size
- Term
- Rental Rate
- Space Use
- Condition
- Available
Building 7 - 6,787 total SF to include 3 dock high doors, 1 - 14' x 16' grade door, 2 - 14' x 14' grade door, 1,000 amps, 277/480 volt power, 29' - 32' clear height, 30 parking spaces, 47' x 47' column spacing, 70' concrete truck apron & R-38 insulation w/ black scrim.
- Lease rate does not include utilities, property expenses or building services
- 1 Drive Bay
- 1 Loading Dock
- Includes 914 SF of dedicated office space
- Space is in Excellent Condition
| Space | Size | Term | Rental Rate | Space Use | Condition | Available |
| 1st Floor - Building 7 | 6,787 SF | Negotiable | Upon Request Upon Request Upon Request Upon Request | Industrial | Spec Suite | Now |
3724 E Dale Ave - 1st Floor - Building 7
- Space
- Size
- Term
- Rental Rate
- Space Use
- Condition
- Available
Building 8 - 9,006 total SF to include 1 dock high door, 1 - 14' x 16' grade door, 600 amps, 277/480 volt power, 22' - 24' clear height, 15 parking spaces, 37' x 50' column spacing, 70' concrete truck apron & R-38 insulation w/ black scrim.
- Lease rate does not include utilities, property expenses or building services
- Space is in Excellent Condition
- 9,006 SF Total
- 1 - 14' x 16' Grade Level Loading Door
- 22' - 24' Clear Height | 15 Parking Spaces
- 1 Drive Bay
- 1 Loading Dock
- 1 - 9' x 10' Dock High Loading Door
- 600 Amps, 277/480 Volt, 3-Phase Power
- 70' Concrete Truck Apron | R-38 Insulation
| Space | Size | Term | Rental Rate | Space Use | Condition | Available |
| 1st Floor - Building 8 | 9,006 SF | Negotiable | Upon Request Upon Request Upon Request Upon Request | Industrial | - | Now |
3750 E Dale Ave - 1st Floor - Building 8
- Space
- Size
- Term
- Rental Rate
- Space Use
- Condition
- Available
Building 9 - 6,000 total SF to include 1 - 14' x 16' grade door, 1 - 14' x 14' grade door, 600 amps, 277/480 volt power, 22' - 24' clear height, 14 parking spaces, 37' x 50' column spacing, R-38 insulation w/ black scrim & secured yard.
- Lease rate does not include utilities, property expenses or building services
- Space is in Excellent Condition
- 6,000 SF Total w/ Secured Yard
- 14' x 14' Grade Level Loading Door
- 22' - 24' Clear Height | 14 Parking Spaces
- 2 Drive Ins
- Yard
- 1 - 14' x 16' Grade Level Loading Door
- 600 Amps, 277/480 Volt, 3-Phase Power
- R-38 Insulation
| Space | Size | Term | Rental Rate | Space Use | Condition | Available |
| 1st Floor - Building 9 | 6,000 SF | Negotiable | Upon Request Upon Request Upon Request Upon Request | Industrial | - | Now |
3740 E Dale Ave - 1st Floor - Building 9
3790 E Dale Ave - 1st Floor - Building 1
| Size | 23,481 SF |
| Term | Negotiable |
| Rental Rate | Upon Request |
| Space Use | Industrial |
| Condition | - |
| Available | Now |
Building 1 - 23,481 total SF (can be divisible to 56,114 SF) and includes 3 dock high doors, 1 - 14' x 16' grade door, 2 - 14' x 14' grade doors, 1,000 amps, 277/480 volt power, 29' - 32' clear height, 30 parking spaces, 47' x 47' column spacing, 70' concrete truck apron & R-38 insulation w/ black scrim.
- Lease rate does not include utilities, property expenses or building services
- 3 Drive Ins
- Space is in Excellent Condition
- 3 Loading Docks
- 23,480 SF (can be divisible to 56,114 SF)
- 3 - 9' x 10' Dock High Loading Doors
- 14' x 16' & 14' x 14' Grade Level Loading Doors
- 1,000 Amps, 277/480 Volt, 3-Phase Power
- 29' - 32' Clear Height | 30 Parking Spaces
- 70' Concrete Truck Apron | R-38 Insulation
3730 E Dale Ave - 1st Floor - Building 10
| Size | 4,960 SF |
| Term | Negotiable |
| Rental Rate | Upon Request |
| Space Use | Industrial |
| Condition | - |
| Available | Now |
Building 10 - 4,960 total SF to include 1 - 14' x 16' grade door, 1 - 14' x 14' grade door, 600 amps, 277/480 volt power, 22' - 24' clear height, 12 parking spaces, 30' x 50' column spacing, R-38 insulation w/ black scrim & secured yard.
- Lease rate does not include utilities, property expenses or building services
- 2 Drive Ins
- Space is in Excellent Condition
- Yard
- 4,960 SF Total w/ Secured Yard
- 1 - 14' x 16' Grade Level Loading Door
- 1 - 14' x 14' Grade Level Loading Door
- 600 Amps, 277/480 Volt, 3-Phase Power
- 22' - 24' Clear Height | 12 Parking Spaces
- R-38 Insulation
3710 E Dale Ave - 1st Floor - Building 12
| Size | 19,050 SF |
| Term | Negotiable |
| Rental Rate | Upon Request |
| Space Use | Industrial |
| Condition | - |
| Available | Now |
Building 12 - 19,060 total SF to include 3 dock high doors, 1 - 14' x 16' grade door, 1 - 14' x 14' grade door, 1,000 amps, 277/480 volt power, 29' - 32' clear height, 27 parking spaces, 42' x 42' column spacing, 70' concrete truck apron & R-38 insulation w/ black scrim.
- Lease rate does not include utilities, property expenses or building services
- Fits 48 - 153 People
- 19,060 SF Total
- 3 - 9' x 10' Dock High Loading Doors
- 14' x 16' & 14' x 14' Grade Level Loading Doors
- 1,000 Amps, 277/480 Volt, 3-Phase Power
- 29' - 32' Clear Height | 30 Parking Spaces
- 70' Concrete Truck Apron | R-38 Insulation
3780 E Dale Ave - 1st Floor - Building 2
| Size | 15,609 SF |
| Term | Negotiable |
| Rental Rate | Upon Request |
| Space Use | Industrial |
| Condition | - |
| Available | Now |
Building 2 - 15,609 total SF (can be divisible to 56,114 SF) and includes 2 dock high doors, 1 - 14' x 16' grade door, 800 amps, 277/480 volt power, 29' - 32' clear height, 19 parking spaces, 33' x 48' column spacing, 70' concrete truck apron & R-38 insulation w/ black scrim.
- Lease rate does not include utilities, property expenses or building services
- 1 Drive Bay
- Space is in Excellent Condition
- 2 Loading Docks
- 15,609 SF Total (can be divisible to 56,114 SF)
- 2 - 9' x 10' Dock High Loading Doors
- 1 - 14' x 16' Grade Level Loading Door
- 800 Amps, 277/480 Volt, 3-Phase Power
- 29' - 32' Clear Height | 19 Parking Spaces
- 70' Concrete Truck Apron | R-38 Insulation
3770 E Dale Ave - 1st Floor - Building 3
| Size | 17,024 SF |
| Term | Negotiable |
| Rental Rate | Upon Request |
| Space Use | Industrial |
| Condition | - |
| Available | Now |
Building 3 - 17,027 total SF (can be divisible to 56,114 SF) and includes 3 dock high doors, 1 - 14' x 16' grade door, 800 amps, 277/480 volt power, 29' - 32' clear height, 22 parking spaces, 42' x 48' column spacing, 70' concrete truck apron & R-38 insulation w/ black scrim.
- Lease rate does not include utilities, property expenses or building services
- 1 Drive Bay
- Space is in Excellent Condition
- 3 Loading Docks
- 17,024 SF (can be divisible to 56,114 SF)
- 3 - 9' x 10' Dock High Loading Doors
- 1 - 14' x 16' Grade Level Loading Door
- 800 Amps, 277/480 Volt, 3-Phase Power
- 29' - 32' Clear Height | 22 Parking Spaces
- 70' Concrete Truck Apron | R-38 Insulation
3754 E Dale Ave - 1st Floor - Building 4
| Size | 9,006 SF |
| Term | Negotiable |
| Rental Rate | Upon Request |
| Space Use | Industrial |
| Condition | - |
| Available | Now |
Building 4 - 9,006 total SF w/ 1,215 SF HVAC office & includes 11 dock high door, 1 - 14' x 16' grade door, 600 amps, 277/480 volt power, 22' - 24' clear height, 15 parking spaces, 37' x 52' column spacing, 70' concrete truck apron & R-38 insulation w/ black scrim.
- Lease rate does not include utilities, property expenses or building services
- Fits 23 - 73 People
- 9,006 SF Total w/ 1,215 SF HVAC Office
- 1 - 9' x 10' Dock High Loading Door
- 1 - 14' x 16' Grade Level Loading Door
- 600 Amps, 277/480 Volt, 3-Phase Power
- 22' - 24' Clear Height | 15 Parking Spaces
- 70' Concrete Truck Apron | R-38 Insulation
3744 E Dale Ave - 1st Floor - Building 5
| Size | 6,000 SF |
| Term | Negotiable |
| Rental Rate | Upon Request |
| Space Use | Industrial |
| Condition | - |
| Available | Now |
Building 5 - 6,000 total SF to include 1 - 14' x 16' grade door, 1 - 14' x 14' grade door, 600 amps, 277/480 volt power, 22' - 24' clear height, 14 parking spaces, 37' x 50' column spacing & R-38 insulation w/ black scrim.
- Lease rate does not include utilities, property expenses or building services
- 2 Drive Ins
- Space is in Excellent Condition
- Yard
- 6,000 SF Total w/ Secured Yard
- 1 -14' x 16' Grade Level Loading Door
- 1 - 14' x 14' Grade Level Loading Door
- 600 Amps, 277/480 Volt, 3-Phase Power
- 22' - 24' Clear Height | 14 Parking Spaces
- R-38 Insulation
3724 E Dale Ave - 1st Floor - Building 7
| Size | 6,787 SF |
| Term | Negotiable |
| Rental Rate | Upon Request |
| Space Use | Industrial |
| Condition | Spec Suite |
| Available | Now |
Building 7 - 6,787 total SF to include 3 dock high doors, 1 - 14' x 16' grade door, 2 - 14' x 14' grade door, 1,000 amps, 277/480 volt power, 29' - 32' clear height, 30 parking spaces, 47' x 47' column spacing, 70' concrete truck apron & R-38 insulation w/ black scrim.
- Lease rate does not include utilities, property expenses or building services
- Includes 914 SF of dedicated office space
- 1 Drive Bay
- Space is in Excellent Condition
- 1 Loading Dock
3750 E Dale Ave - 1st Floor - Building 8
| Size | 9,006 SF |
| Term | Negotiable |
| Rental Rate | Upon Request |
| Space Use | Industrial |
| Condition | - |
| Available | Now |
Building 8 - 9,006 total SF to include 1 dock high door, 1 - 14' x 16' grade door, 600 amps, 277/480 volt power, 22' - 24' clear height, 15 parking spaces, 37' x 50' column spacing, 70' concrete truck apron & R-38 insulation w/ black scrim.
- Lease rate does not include utilities, property expenses or building services
- 1 Drive Bay
- Space is in Excellent Condition
- 1 Loading Dock
- 9,006 SF Total
- 1 - 9' x 10' Dock High Loading Door
- 1 - 14' x 16' Grade Level Loading Door
- 600 Amps, 277/480 Volt, 3-Phase Power
- 22' - 24' Clear Height | 15 Parking Spaces
- 70' Concrete Truck Apron | R-38 Insulation
3740 E Dale Ave - 1st Floor - Building 9
| Size | 6,000 SF |
| Term | Negotiable |
| Rental Rate | Upon Request |
| Space Use | Industrial |
| Condition | - |
| Available | Now |
Building 9 - 6,000 total SF to include 1 - 14' x 16' grade door, 1 - 14' x 14' grade door, 600 amps, 277/480 volt power, 22' - 24' clear height, 14 parking spaces, 37' x 50' column spacing, R-38 insulation w/ black scrim & secured yard.
- Lease rate does not include utilities, property expenses or building services
- 2 Drive Ins
- Space is in Excellent Condition
- Yard
- 6,000 SF Total w/ Secured Yard
- 1 - 14' x 16' Grade Level Loading Door
- 14' x 14' Grade Level Loading Door
- 600 Amps, 277/480 Volt, 3-Phase Power
- 22' - 24' Clear Height | 14 Parking Spaces
- R-38 Insulation
Park Overview
Diamond Bermuda is a twelve (12) building institutional quality, concrete tilt-up, industrial project totaling ±128,680 square feet, situated in the heart of West Henderson and located at the Southeast corner of Dale Avenue & Bermuda Road, just North of Volunteer Boulevard. The St. Rose & I-15 Freeway interchange is located within 1.6 miles, and the location offers close proximity to an abundance of amenities and services.
Presented by

Diamond Bermuda | Henderson, NV 89044
Hmm, there seems to have been an error sending your message. Please try again.
Thanks! Your message was sent.

































