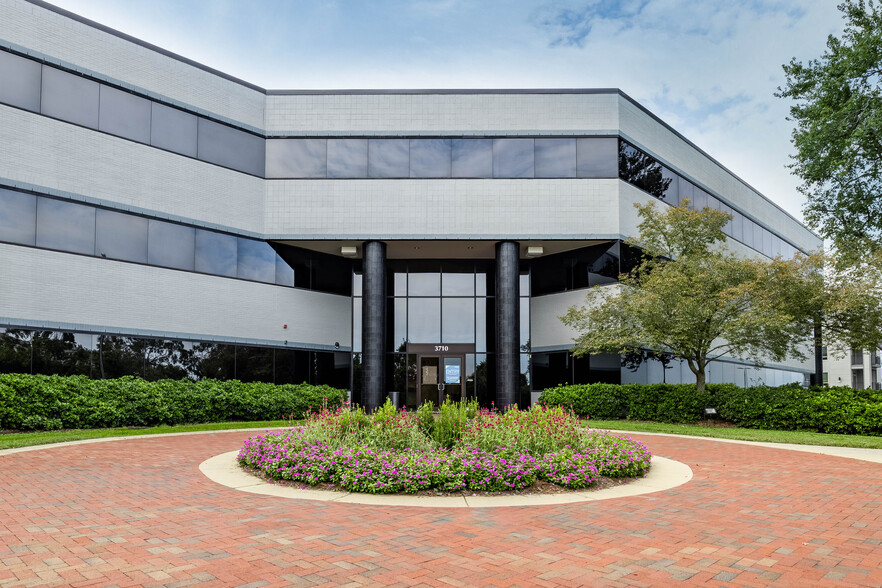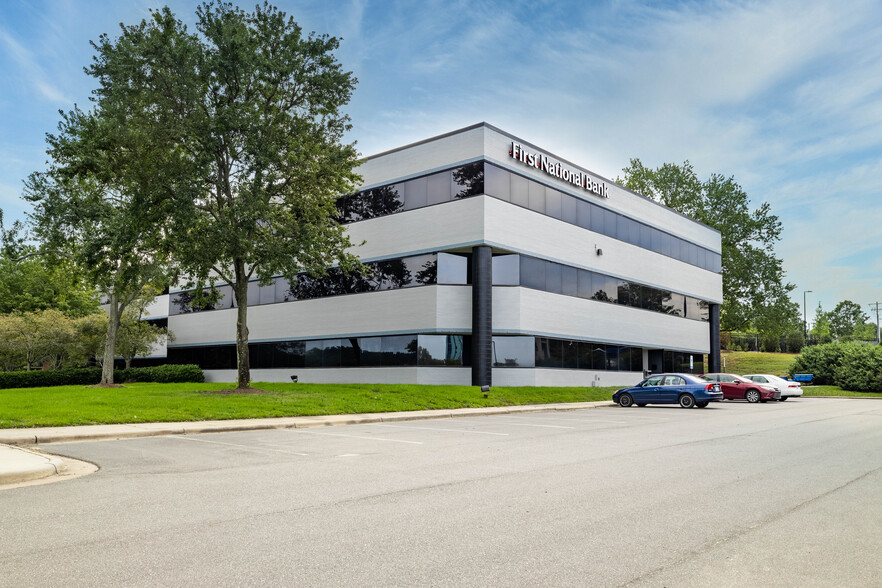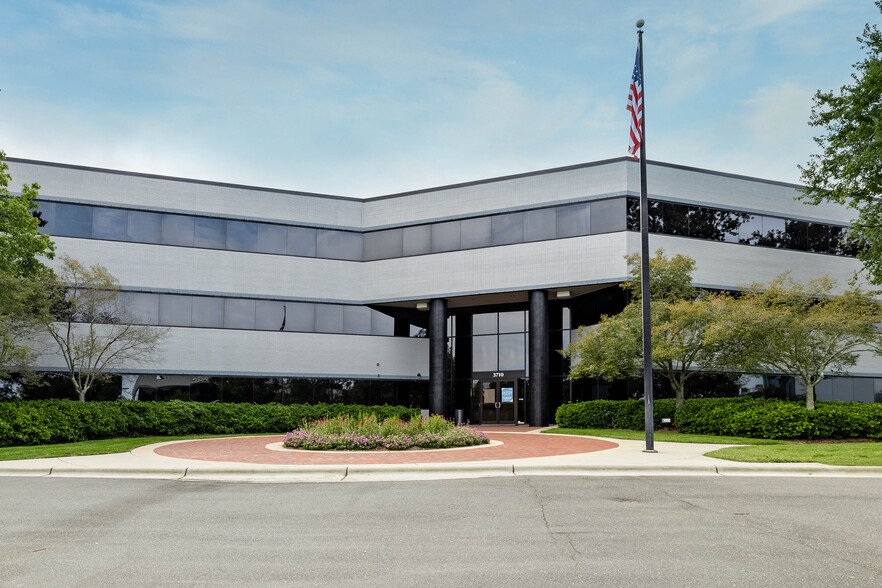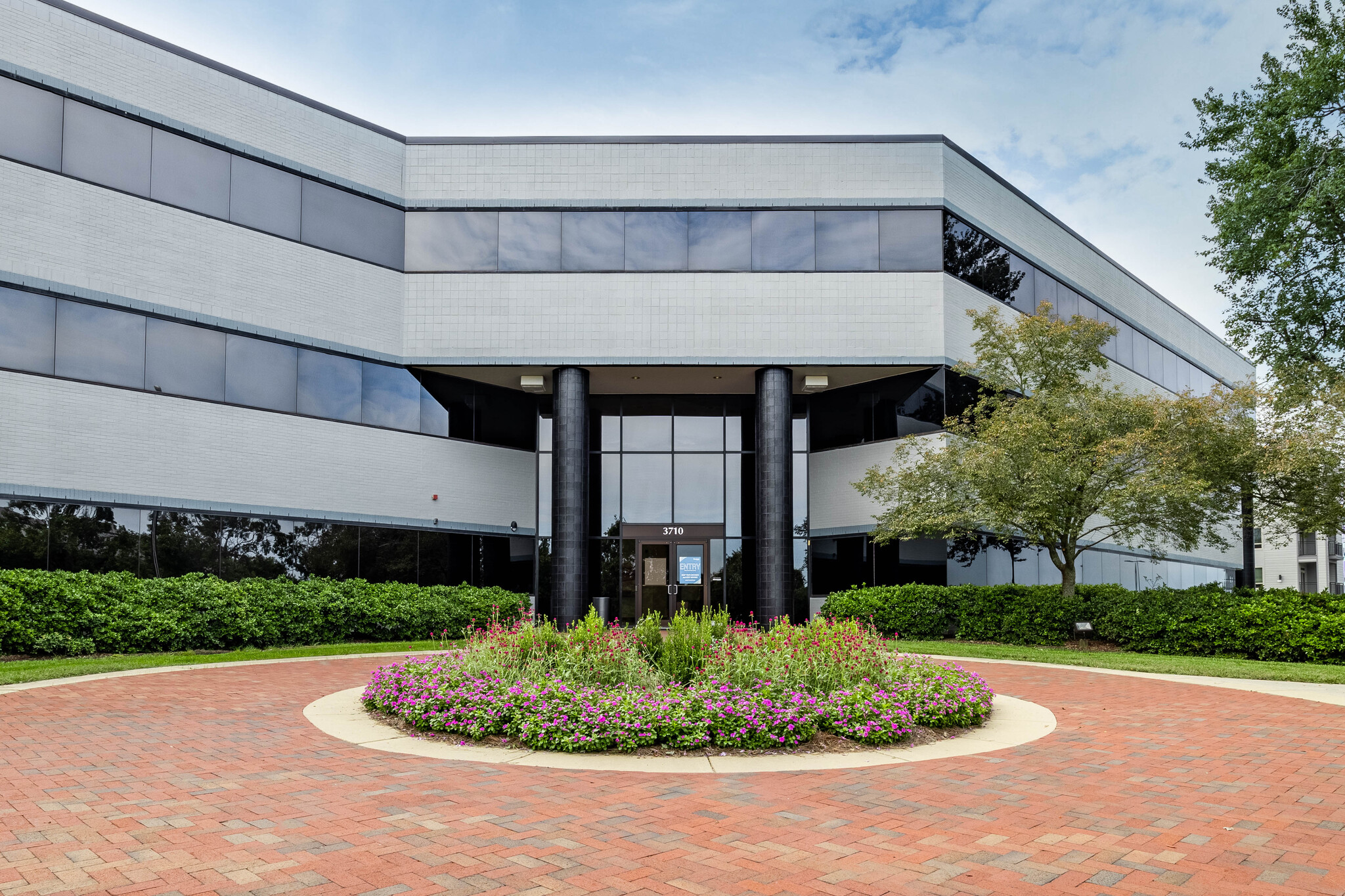
This feature is unavailable at the moment.
We apologize, but the feature you are trying to access is currently unavailable. We are aware of this issue and our team is working hard to resolve the matter.
Please check back in a few minutes. We apologize for the inconvenience.
- LoopNet Team
thank you

Your email has been sent!
The Square At University Hill - South 3710 University Dr
1,571 - 13,548 SF of Office Space Available in Durham, NC 27707



all available spaces(6)
Display Rental Rate as
- Space
- Size
- Term
- Rental Rate
- Space Use
- Condition
- Available
- Partially Built-Out as Standard Office
- Mostly Open Floor Plan Layout
- Rate includes utilities, building services and property expenses
- Mostly Open Floor Plan Layout
- Partially Built-Out as Standard Office
COME TO WORK. STAY TO PLAY. This 58,249 SF, 3-story, office building is just steps away from the new, expansive University Hill mixed-use development. Tenants will enjoy walkability to O2 Fitness and multitude of retail and restaurant options. Significant renovations are underway - exterior refresh recently completed, two move-in-ready pre-built suites and first floor Tenant Hub just added, and more common area amenities coming soon.
- Rate includes utilities, building services and property expenses
- Mostly Open Floor Plan Layout
- Partially Built-Out as Standard Office
This 58,249 SF, 3-story, office building is just steps away from the new, expansive University Hill mixed-use development. Tenants will enjoy walkability to O2 Fitness and multitude of retail and restaurant options. Significant renovations are underway - exterior refresh recently completed, two move-in-ready pre-built suites and first floor Tenant Hub just added, and more common area amenities coming soon. Adjacent to The Square is University Hill – a 300,000 SF mixed-use development that includes 65,000 SF of Class A retail with signed retailers such as O2 Fitness, Midtown Yoga, Happy & Hale, Zambrero’s, and Ashley Christensen’s latest restaurant concept BB’s Crispy Chicken with more to be announced. The development also includes 262 luxury apartments and South Square Walls, a collaboration of some of North Carolina’s best mural artists featuring numerous murals totaling over 20,000 SF of wall space. All within a short walk from The Square.
- Partially Built-Out as Standard Office
- Mostly Open Floor Plan Layout
- Rate includes utilities, building services and property expenses
- Mostly Open Floor Plan Layout
- Fully Built-Out as Standard Office
This 58,249 SF, 3-story, office building is just steps away from the new, expansive University Hill mixed-use development. Tenants will enjoy walkability to O2 Fitness and multitude of retail and restaurant options. Significant renovations are underway - exterior refresh recently completed, two move-in-ready pre-built suites and first floor Tenant Hub just added, and more common area amenities coming soon.
| Space | Size | Term | Rental Rate | Space Use | Condition | Available |
| 1st Floor, Ste 135 | 2,016 SF | Negotiable | Upon Request Upon Request Upon Request Upon Request | Office | Partial Build-Out | Now |
| 2nd Floor, Ste 201 | 3,374 SF | Negotiable | Upon Request Upon Request Upon Request Upon Request | Office | Partial Build-Out | Now |
| 2nd Floor, Ste 260 | 2,538 SF | Negotiable | Upon Request Upon Request Upon Request Upon Request | Office | Partial Build-Out | Now |
| 3rd Floor, Ste 301 | 1,912 SF | Negotiable | Upon Request Upon Request Upon Request Upon Request | Office | Partial Build-Out | Now |
| 3rd Floor, Ste 330 | 1,571 SF | Negotiable | Upon Request Upon Request Upon Request Upon Request | Office | Full Build-Out | Now |
| 3rd Floor, Ste 340 | 2,137 SF | Negotiable | Upon Request Upon Request Upon Request Upon Request | Office | - | Now |
1st Floor, Ste 135
| Size |
| 2,016 SF |
| Term |
| Negotiable |
| Rental Rate |
| Upon Request Upon Request Upon Request Upon Request |
| Space Use |
| Office |
| Condition |
| Partial Build-Out |
| Available |
| Now |
2nd Floor, Ste 201
| Size |
| 3,374 SF |
| Term |
| Negotiable |
| Rental Rate |
| Upon Request Upon Request Upon Request Upon Request |
| Space Use |
| Office |
| Condition |
| Partial Build-Out |
| Available |
| Now |
2nd Floor, Ste 260
| Size |
| 2,538 SF |
| Term |
| Negotiable |
| Rental Rate |
| Upon Request Upon Request Upon Request Upon Request |
| Space Use |
| Office |
| Condition |
| Partial Build-Out |
| Available |
| Now |
3rd Floor, Ste 301
| Size |
| 1,912 SF |
| Term |
| Negotiable |
| Rental Rate |
| Upon Request Upon Request Upon Request Upon Request |
| Space Use |
| Office |
| Condition |
| Partial Build-Out |
| Available |
| Now |
3rd Floor, Ste 330
| Size |
| 1,571 SF |
| Term |
| Negotiable |
| Rental Rate |
| Upon Request Upon Request Upon Request Upon Request |
| Space Use |
| Office |
| Condition |
| Full Build-Out |
| Available |
| Now |
3rd Floor, Ste 340
| Size |
| 2,137 SF |
| Term |
| Negotiable |
| Rental Rate |
| Upon Request Upon Request Upon Request Upon Request |
| Space Use |
| Office |
| Condition |
| - |
| Available |
| Now |
1st Floor, Ste 135
| Size | 2,016 SF |
| Term | Negotiable |
| Rental Rate | Upon Request |
| Space Use | Office |
| Condition | Partial Build-Out |
| Available | Now |
- Partially Built-Out as Standard Office
- Mostly Open Floor Plan Layout
2nd Floor, Ste 201
| Size | 3,374 SF |
| Term | Negotiable |
| Rental Rate | Upon Request |
| Space Use | Office |
| Condition | Partial Build-Out |
| Available | Now |
- Rate includes utilities, building services and property expenses
- Partially Built-Out as Standard Office
- Mostly Open Floor Plan Layout
2nd Floor, Ste 260
| Size | 2,538 SF |
| Term | Negotiable |
| Rental Rate | Upon Request |
| Space Use | Office |
| Condition | Partial Build-Out |
| Available | Now |
COME TO WORK. STAY TO PLAY. This 58,249 SF, 3-story, office building is just steps away from the new, expansive University Hill mixed-use development. Tenants will enjoy walkability to O2 Fitness and multitude of retail and restaurant options. Significant renovations are underway - exterior refresh recently completed, two move-in-ready pre-built suites and first floor Tenant Hub just added, and more common area amenities coming soon.
- Rate includes utilities, building services and property expenses
- Partially Built-Out as Standard Office
- Mostly Open Floor Plan Layout
3rd Floor, Ste 301
| Size | 1,912 SF |
| Term | Negotiable |
| Rental Rate | Upon Request |
| Space Use | Office |
| Condition | Partial Build-Out |
| Available | Now |
This 58,249 SF, 3-story, office building is just steps away from the new, expansive University Hill mixed-use development. Tenants will enjoy walkability to O2 Fitness and multitude of retail and restaurant options. Significant renovations are underway - exterior refresh recently completed, two move-in-ready pre-built suites and first floor Tenant Hub just added, and more common area amenities coming soon. Adjacent to The Square is University Hill – a 300,000 SF mixed-use development that includes 65,000 SF of Class A retail with signed retailers such as O2 Fitness, Midtown Yoga, Happy & Hale, Zambrero’s, and Ashley Christensen’s latest restaurant concept BB’s Crispy Chicken with more to be announced. The development also includes 262 luxury apartments and South Square Walls, a collaboration of some of North Carolina’s best mural artists featuring numerous murals totaling over 20,000 SF of wall space. All within a short walk from The Square.
- Partially Built-Out as Standard Office
- Mostly Open Floor Plan Layout
3rd Floor, Ste 330
| Size | 1,571 SF |
| Term | Negotiable |
| Rental Rate | Upon Request |
| Space Use | Office |
| Condition | Full Build-Out |
| Available | Now |
- Rate includes utilities, building services and property expenses
- Fully Built-Out as Standard Office
- Mostly Open Floor Plan Layout
3rd Floor, Ste 340
| Size | 2,137 SF |
| Term | Negotiable |
| Rental Rate | Upon Request |
| Space Use | Office |
| Condition | - |
| Available | Now |
This 58,249 SF, 3-story, office building is just steps away from the new, expansive University Hill mixed-use development. Tenants will enjoy walkability to O2 Fitness and multitude of retail and restaurant options. Significant renovations are underway - exterior refresh recently completed, two move-in-ready pre-built suites and first floor Tenant Hub just added, and more common area amenities coming soon.
Property Overview
COME TO WORK. STAY TO PLAY. Lease Rate: Call for Pricing Property Highlights: This 58,249 SF, 3-story, office building is just steps away from the new, expansive University Hill mixed-use development. Tenants will enjoy walkability to O2 Fitness and multitude of retail and restaurant options. Significant renovations are underway - exterior refresh recently completed, two move-in-ready pre-built suites and first floor Tenant Hub just added, and more common area amenities coming soon.
- 24 Hour Access
- Bus Line
- Conferencing Facility
- Courtyard
- Signage
- Air Conditioning
PROPERTY FACTS
SELECT TENANTS
- Floor
- Tenant Name
- 1st
- Abhaya, PLLC
- 2nd
- Covar, LLC
- 3rd
- Epiphany Cardiography
- 3rd
- Family Connects International
- 3rd
- Guess & Co., Corporation Holding Co. Inc.
- 3rd
- Interim HealthCare Inc.
- 1st
- Mann, McGibney & Jordan, PLLC
- 2nd
- Sportsmedia Technology Corporation
- 2nd
- Storyboard Media
- 3rd
- The NC Coalition Against Domestic Violence
Presented by

The Square At University Hill - South | 3710 University Dr
Hmm, there seems to have been an error sending your message. Please try again.
Thanks! Your message was sent.



