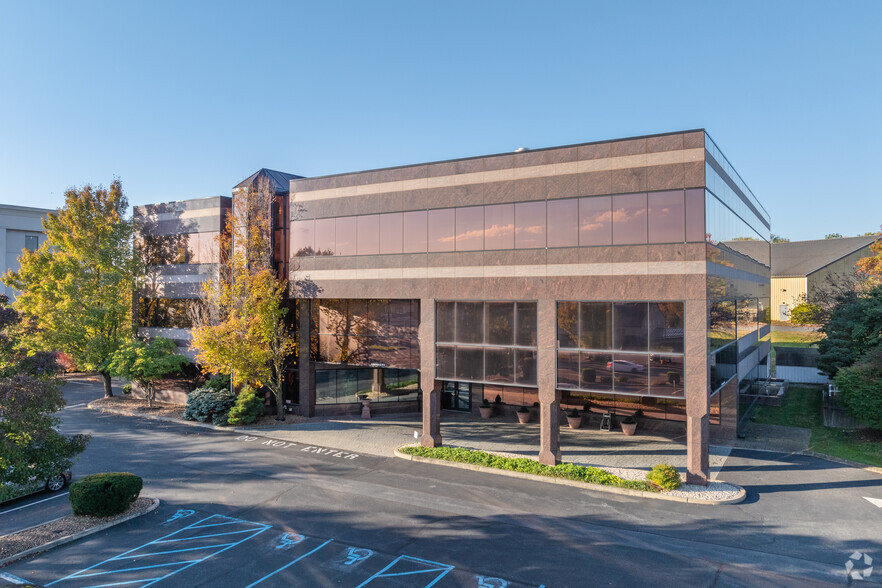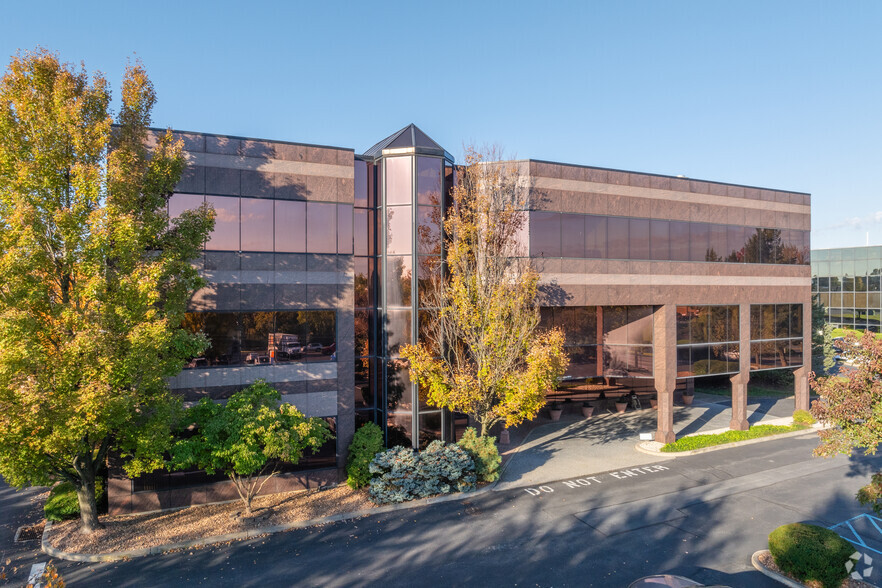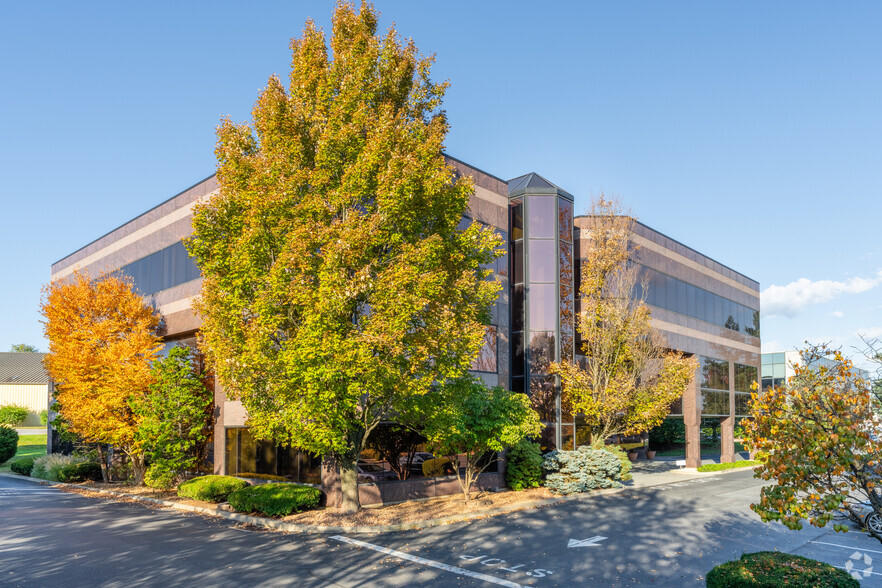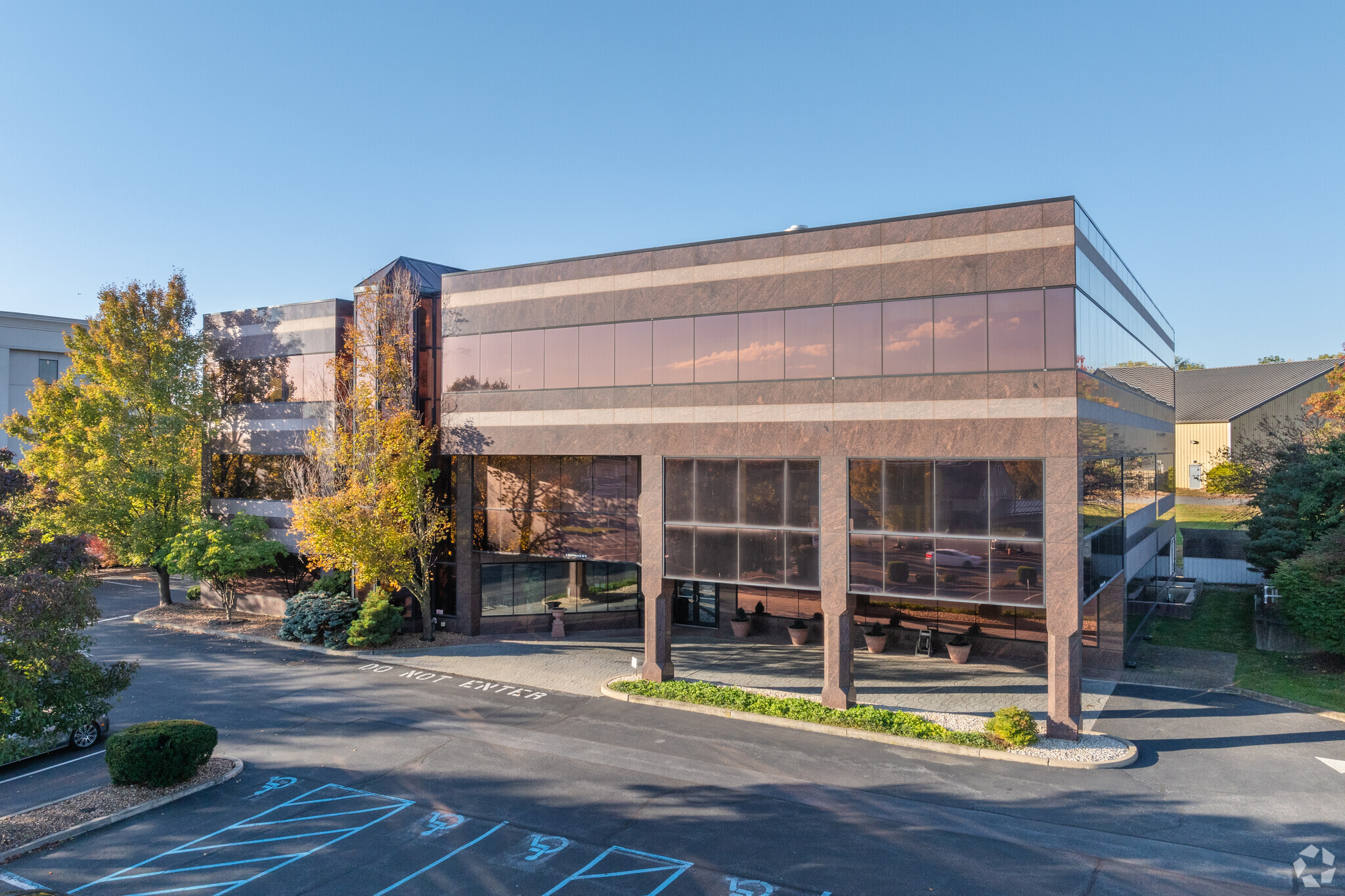
This feature is unavailable at the moment.
We apologize, but the feature you are trying to access is currently unavailable. We are aware of this issue and our team is working hard to resolve the matter.
Please check back in a few minutes. We apologize for the inconvenience.
- LoopNet Team
thank you

Your email has been sent!
Office/Medical Office 3729 Easton Nazareth Hwy
36,748 SF Vacant Office Building Easton, PA 18045 $6,000,000 ($163/SF)



Investment Highlights
- Imaging and radiology equipment is already installed on site, making this property ready for tenants.
- Room for expansion and ample on site parking
- Space is convertible to general office or coworking facility
- Ready to use surgery center on the third floor, featuring four operating rooms.
- Versatile office configurations ranging from 2,500 to 10,000 sq. ft.
Executive Summary
Taxes & Operating Expenses (Actual - 2024) |
Annual | Annual Per SF |
|---|---|---|
| Taxes |
$129,720

|
$3.53

|
| Operating Expenses |
$275,610

|
$7.50

|
| Total Expenses |
$405,330

|
$11.03

|
Taxes & Operating Expenses (Actual - 2024)
| Taxes | |
|---|---|
| Annual | $129,720 |
| Annual Per SF | $3.53 |
| Operating Expenses | |
|---|---|
| Annual | $275,610 |
| Annual Per SF | $7.50 |
| Total Expenses | |
|---|---|
| Annual | $405,330 |
| Annual Per SF | $11.03 |
Property Facts
Amenities
- Central Heating
- Air Conditioning
Space Availability
- Space
- Size
- Space Use
- Condition
- Available
Former Lab space Patient rooms Excellent lighting Reception area
Excellent first floor access Up to 5 offices and patient/client rooms MRI medical rooms Window offices Free Parking
Former Imaging and Radiology Fit-out Radiology equipment included Turnkey treatment rooms with sinks Free On-site Parking Separate Utilities NNN Lease
Surgery Center Fit-out Four operating rooms, Pre-op Holding Room Sterilization Systtem Recovery rooms Decontamination Room Lab Space Plenty of Storage Staff locker rooms Multiple beds Free On-site Parking Separate Utilities NNN Lease
| Space | Size | Space Use | Condition | Available |
| Lower Level-Ste LL1&LL2 | 500-5,000 SF | Office/Medical | Full Build-Out | Now |
| 1st Fl-Ste 102 & 103 | 1,500-7,500 SF | Office/Medical | Full Build-Out | Now |
| 2nd Fl-Ste 202,202A | 2,500-7,500 SF | Office/Medical | Full Build-Out | Now |
| 3rd Fl-Ste 301 | 5,000-10,000 SF | Office/Medical | Full Build-Out | Now |
Lower Level-Ste LL1&LL2
| Size |
| 500-5,000 SF |
| Space Use |
| Office/Medical |
| Condition |
| Full Build-Out |
| Available |
| Now |
1st Fl-Ste 102 & 103
| Size |
| 1,500-7,500 SF |
| Space Use |
| Office/Medical |
| Condition |
| Full Build-Out |
| Available |
| Now |
2nd Fl-Ste 202,202A
| Size |
| 2,500-7,500 SF |
| Space Use |
| Office/Medical |
| Condition |
| Full Build-Out |
| Available |
| Now |
3rd Fl-Ste 301
| Size |
| 5,000-10,000 SF |
| Space Use |
| Office/Medical |
| Condition |
| Full Build-Out |
| Available |
| Now |
Lower Level-Ste LL1&LL2
| Size | 500-5,000 SF |
| Space Use | Office/Medical |
| Condition | Full Build-Out |
| Available | Now |
Former Lab space Patient rooms Excellent lighting Reception area
1st Fl-Ste 102 & 103
| Size | 1,500-7,500 SF |
| Space Use | Office/Medical |
| Condition | Full Build-Out |
| Available | Now |
Excellent first floor access Up to 5 offices and patient/client rooms MRI medical rooms Window offices Free Parking
2nd Fl-Ste 202,202A
| Size | 2,500-7,500 SF |
| Space Use | Office/Medical |
| Condition | Full Build-Out |
| Available | Now |
Former Imaging and Radiology Fit-out Radiology equipment included Turnkey treatment rooms with sinks Free On-site Parking Separate Utilities NNN Lease
3rd Fl-Ste 301
| Size | 5,000-10,000 SF |
| Space Use | Office/Medical |
| Condition | Full Build-Out |
| Available | Now |
Surgery Center Fit-out Four operating rooms, Pre-op Holding Room Sterilization Systtem Recovery rooms Decontamination Room Lab Space Plenty of Storage Staff locker rooms Multiple beds Free On-site Parking Separate Utilities NNN Lease
DEMOGRAPHICS
Demographics
PROPERTY TAXES
| Parcel Number | K8-9A-6A-0418 | Total Assessment | $3,684,300 |
| Land Assessment | $389,600 | Annual Taxes | $129,720 ($3.53/SF) |
| Improvements Assessment | $3,294,700 | Tax Year | 2024 |
PROPERTY TAXES
Presented by

Office/Medical Office | 3729 Easton Nazareth Hwy
Hmm, there seems to have been an error sending your message. Please try again.
Thanks! Your message was sent.










