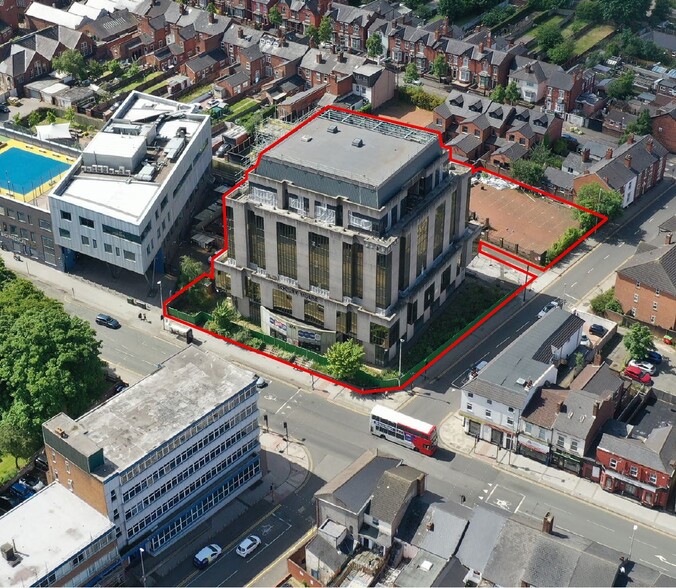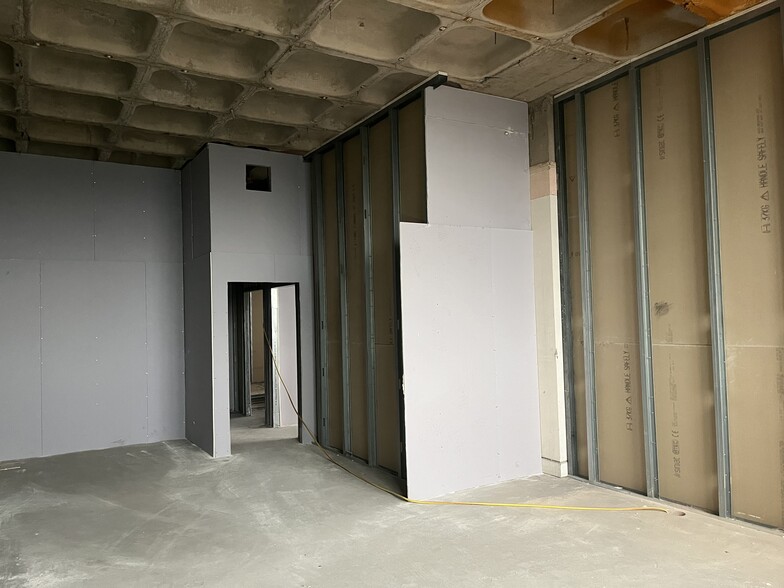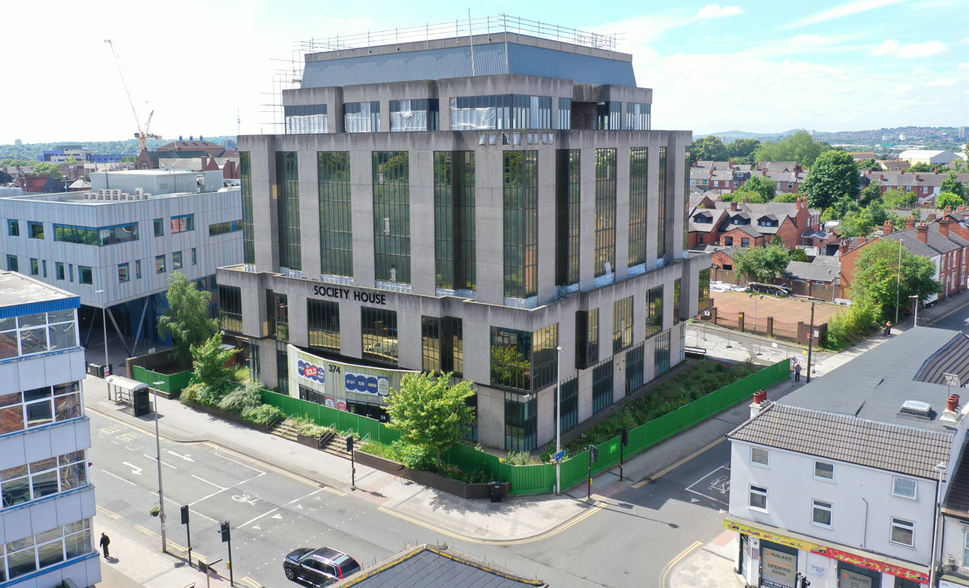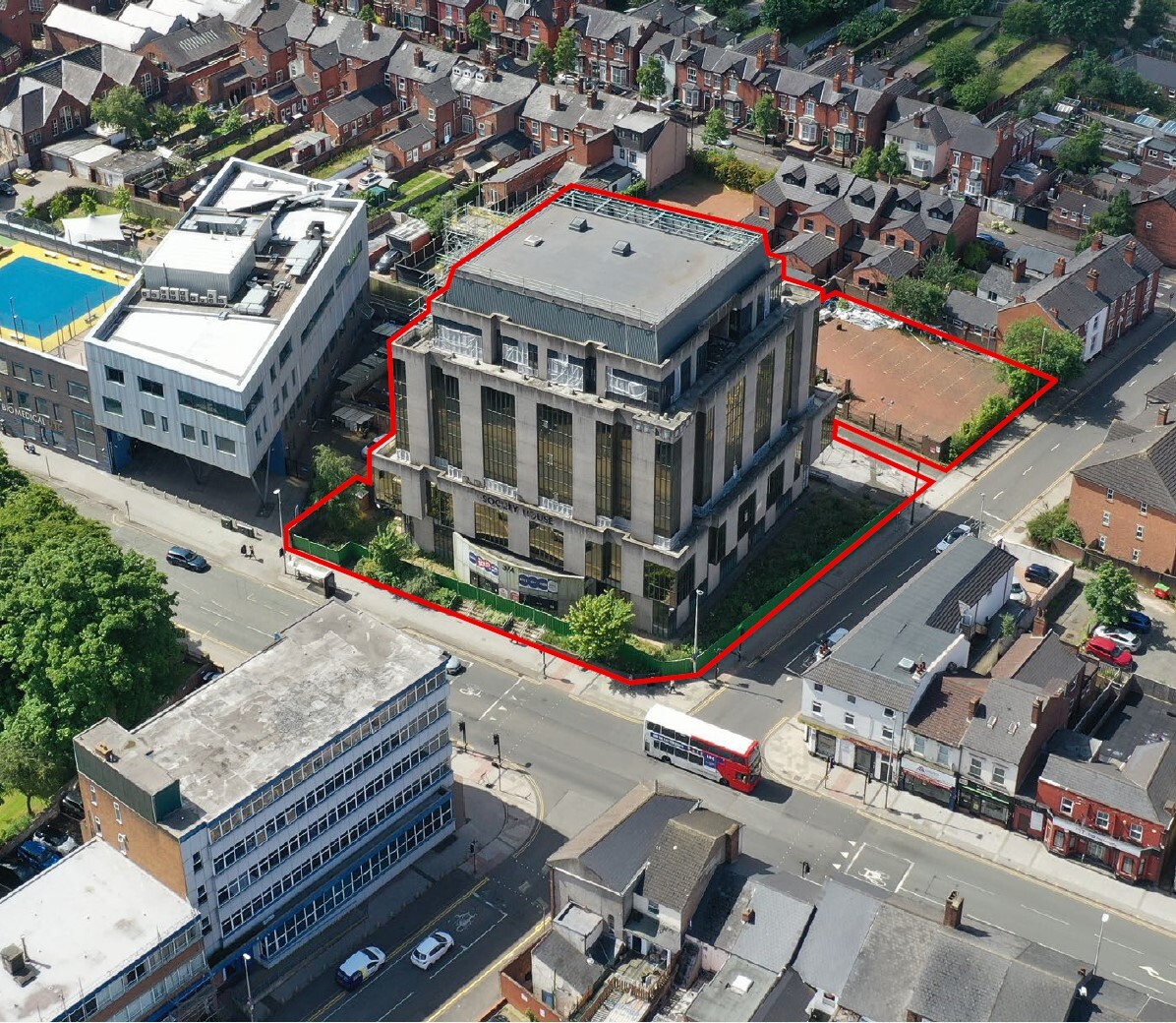
Society House | 374 High St
This feature is unavailable at the moment.
We apologize, but the feature you are trying to access is currently unavailable. We are aware of this issue and our team is working hard to resolve the matter.
Please check back in a few minutes. We apologize for the inconvenience.
- LoopNet Team
thank you

Your email has been sent!
Society House 374 High St
62,211 SF 100% Leased Office Building West Bromwich B70 8LR For Sale



Executive Summary
BEST BID DEADLINE 1PM 3RD OCTOBER 2024
Works have commenced on site to convert the building to 98 new apartments over Ground to Fifth Floors. The Previous planning scheme included creation of a new mezzanine level between Ground and First Floors. Consent under permitted development rights was
also previously granted to deliver a further 7 units at Sixth Floor (previously used as plant area). The building may also suit a range of alternative scheme configurations or use types. The surface car park provides opportunity for individual spaces to be sold for a premium to apartment owners, or could suit a potential commercial parking operation. It would also be well-suited to a range of alternative development opportunities which could include new build development (subject to obtaining necessary planning consents.)
• Rents in the area circa £750 - £800pcm (one beds) and £850 - £900pcm (two beds), with potential for the scheme to generate total rent of circa £1m pa.
• Units historically sold ‘off-plan’ at over £12m
The property is at a relatively early stage of conversion having been stripped back to shell condition (perimeter glazing remains in situ.) Works have commenced internally, including the installation of internal partitioning and first fix electrical and plumbing installations in parts, being at varying degrees of completion throughout the building.
Works have commenced on site to convert the building to 98 new apartments over Ground to Fifth Floors. The Previous planning scheme included creation of a new mezzanine level between Ground and First Floors. Consent under permitted development rights was
also previously granted to deliver a further 7 units at Sixth Floor (previously used as plant area). The building may also suit a range of alternative scheme configurations or use types. The surface car park provides opportunity for individual spaces to be sold for a premium to apartment owners, or could suit a potential commercial parking operation. It would also be well-suited to a range of alternative development opportunities which could include new build development (subject to obtaining necessary planning consents.)
• Rents in the area circa £750 - £800pcm (one beds) and £850 - £900pcm (two beds), with potential for the scheme to generate total rent of circa £1m pa.
• Units historically sold ‘off-plan’ at over £12m
The property is at a relatively early stage of conversion having been stripped back to shell condition (perimeter glazing remains in situ.) Works have commenced internally, including the installation of internal partitioning and first fix electrical and plumbing installations in parts, being at varying degrees of completion throughout the building.
Property Facts Under Contract
Sale Type
Investment
Sale Conditions
Property Type
Office
Tenure
Freehold
Property Subtype
Office/Residential
Building Size
62,211 SF
Building Class
B
Year Built
1975
Percent Leased
100%
Tenancy
Multiple
Building Height
7 Stories
Typical Floor Size
8,887 SF
Slab To Slab
12’
Building FAR
2.91
Lot Size
0.49 AC
Parking
95 Spaces (1.53 Spaces per 1,000 SF Leased)
Amenities
- Bus Line
- Raised Floor
- Storage Space
1 of 1
Learn More About Investing in Office Space
1 of 27
VIDEOS
3D TOUR
PHOTOS
STREET VIEW
STREET
MAP
1 of 1
Presented by

Society House | 374 High St
Already a member? Log In
Hmm, there seems to have been an error sending your message. Please try again.
Thanks! Your message was sent.



