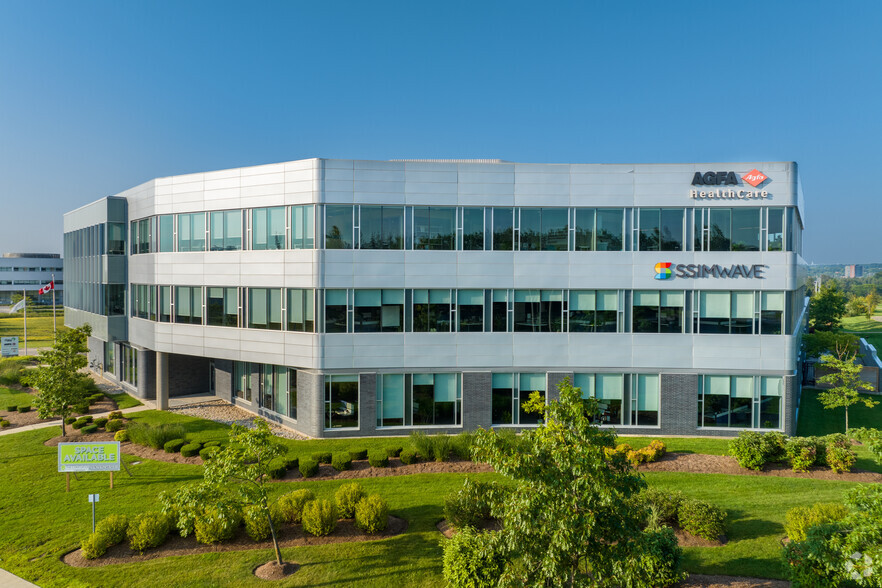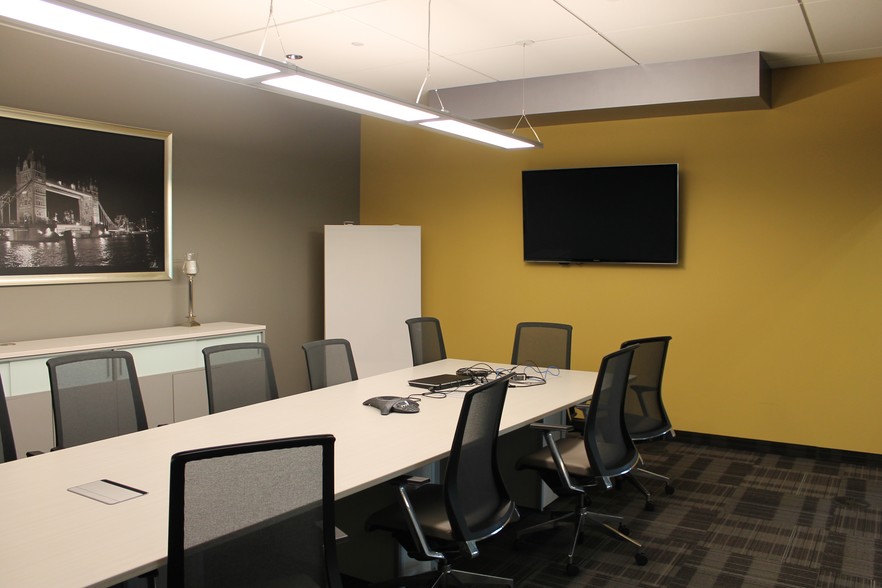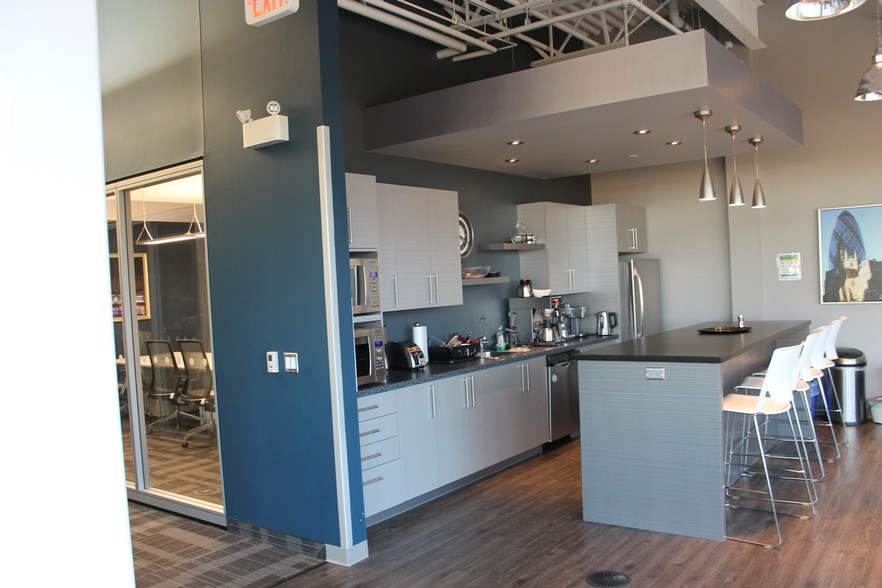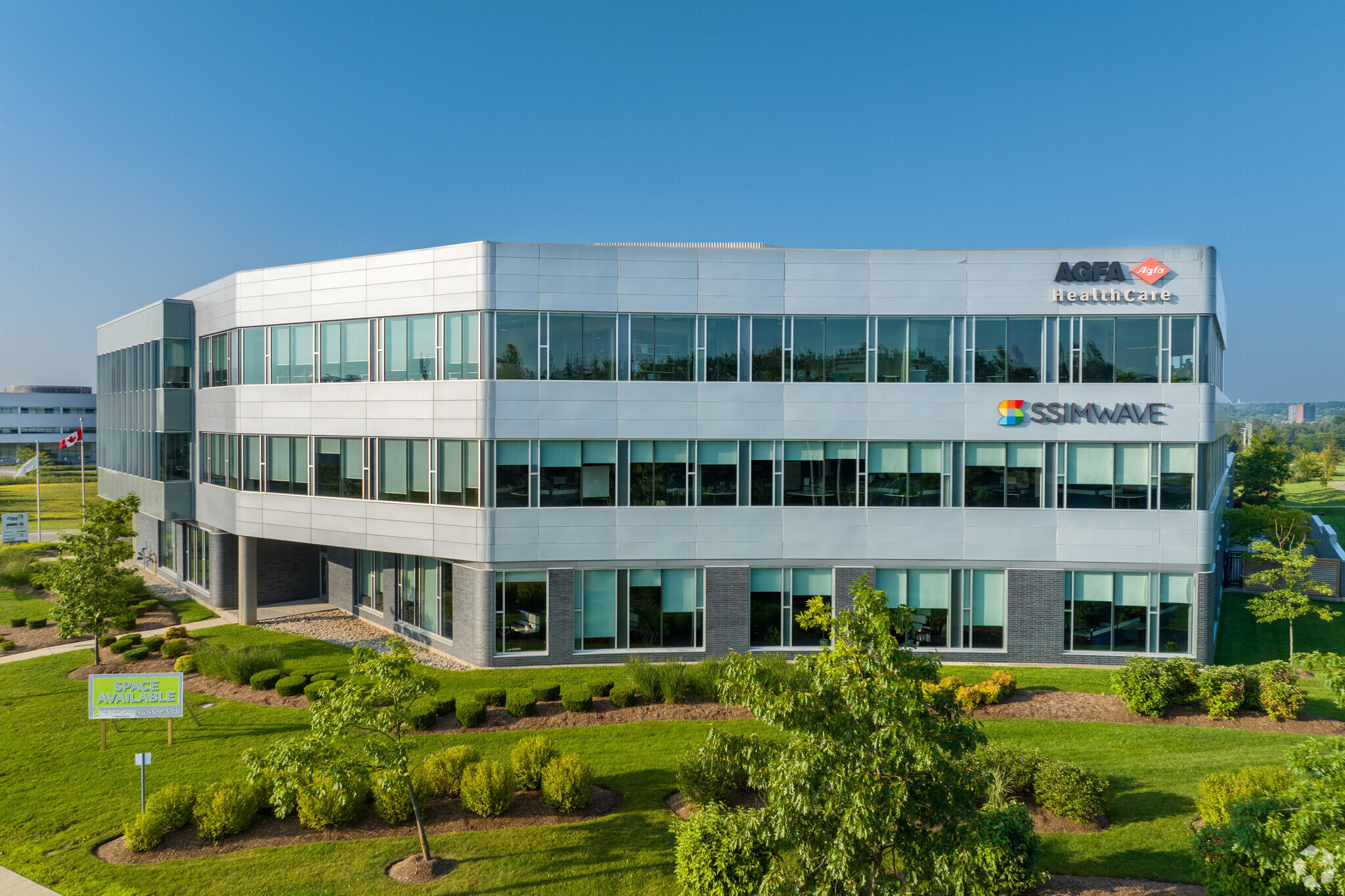
This feature is unavailable at the moment.
We apologize, but the feature you are trying to access is currently unavailable. We are aware of this issue and our team is working hard to resolve the matter.
Please check back in a few minutes. We apologize for the inconvenience.
- LoopNet Team
thank you

Your email has been sent!
375 Hagey Blvd
1,160 - 33,239 SF of Office Space Available in Waterloo, ON N2L 6R5



all available spaces(6)
Display Rental Rate as
- Space
- Size
- Term
- Rental Rate
- Space Use
- Condition
- Available
Class "A" office space on the 3rd level of a 3-storey LEED Gold Building in the R+T Park at the University of Waterloo. Fully built-out sublease space with open high ceilings and large windows with blinds. Some furniture included in the lease - approximately 15-20 workstations. Fully cabled and wired. Unit options from 1,500 SF to 3,665 SF. Kitchenette included as well as one boardroom/meeting room. Showers, bike storage, advanced automated electrical & HVAC systems, raised floor with ventilation and cabling. Ample parking onsite. Walking distance to R+T Park LRT stop, walking trails and many amenities.
- Lease rate does not include utilities, property expenses or building services
- 1 Conference Room
- Can be combined with additional space(s) for up to 20,659 SF of adjacent space
- Large floor to ceiling windows
- 18’ Raised floor - for HVAC ventilation & cabling
- Mostly Open Floor Plan Layout
- 20 Workstations
- Central Air Conditioning
- Existing building loading door
Class "A" office space on the 3rd level of a 3-storey LEED Gold Building in the R+T Park at the University of Waterloo. Fully built-out sublease space with open high ceilings and large windows with blinds. Some furniture included in the lease - approximately 15-20 workstations. Fully cabled and wired. Unit options from 1,500 SF to 3,665 SF. Kitchenette included as well as one boardroom/meeting room. Showers, bike storage, advanced automated electrical & HVAC systems, raised floor with ventilation and cabling. Ample parking onsite. Walking distance to R+T Park LRT stop, walking trails and many amenities.
- Lease rate does not include utilities, property expenses or building services
- 1 Conference Room
- Can be combined with additional space(s) for up to 20,659 SF of adjacent space
- Large floor to ceiling windows
- 18’ Raised floor - for HVAC ventilation & cabling
- Mostly Open Floor Plan Layout
- 20 Workstations
- Central Air Conditioning
- Existing building loading door
This Class A office space is located in a stunning 3-storey LEED Gold building in the heart of the R&T Park at the University of Waterloo. The turnkey office space is built out with a boardroom, offices, meeting rooms, an open office area, reception, kitchen, and eating area, making it ideal for businesses looking for a ready-to-use space. The building offers advanced, highly efficient in-floor HVAC climate control, ensuring a comfortable and productive work environment for employees. It also provides easy access to in-floor cabling solutions, making it easy to set up and maintain your IT infrastructure. For employees who prefer to bike to work, the building offers on-site bicycle racks and accessible showers, ensuring a convenient and healthy commuting experience. The building was just equipped with a brand-new gym. A new on-site daycare is going into the building shortly with the Tenants being offered the first spots. Ample on-site parking is included at a 4/1,000 SF ratio, making it easy for employees and clients to park. The location of the building is also highly desirable, as it is within walking distance to the R&T Park LRT stop, walking trails, and many other amenities. This makes it easy for employees to access the building and enjoy the surrounding area during their breaks. Overall, this turnkey office space offers a high-quality, efficient, and convenient work environment for businesses looking to establish themselves in the thriving R&T Park at the University of Waterloo.
- Lease rate does not include utilities, property expenses or building services
- 20 Workstations
- Large floor to ceiling windows
- 18’ Raised floor - for HVAC ventilation & cabling
- 1 Conference Room
- Central Air Conditioning
- Existing building loading door
Class "A" office space on the 3rd level of a 3-storey LEED Gold Building in the R+T Park at the University of Waterloo. Fully built-out sublease space with open high ceilings and large windows with blinds. Some furniture included in the lease - approximately 15-20 workstations. Fully cabled and wired. Unit options from 1,500 SF to 3,665 SF. Kitchenette included as well as one boardroom/meeting room. Showers, bike storage, advanced automated electrical & HVAC systems, raised floor with ventilation and cabling. Ample parking onsite. Walking distance to R+T Park LRT stop, walking trails and many amenities.
- Lease rate does not include utilities, property expenses or building services
- 20 Workstations
- Large floor to ceiling windows
- 18’ Raised floor - for HVAC ventilation & cabling
- 1 Conference Room
- Central Air Conditioning
- Existing building loading door
This Class A office space is located in a stunning 3-storey LEED Gold building in the heart of the R&T Park at the University of Waterloo. The turnkey office space is built out with a boardroom, offices, meeting rooms, an open office area, reception, kitchen, and eating area, making it ideal for businesses looking for a ready-to-use space. The building offers advanced, highly efficient in-floor HVAC climate control, ensuring a comfortable and productive work environment for employees. It also provides easy access to in-floor cabling solutions, making it easy to set up and maintain your IT infrastructure. For employees who prefer to bike to work, the building offers on-site bicycle racks and accessible showers, ensuring a convenient and healthy commuting experience. The building was just equipped with a brand-new gym. A new on-site daycare is going into the building shortly with the Tenants being offered the first spots. Ample on-site parking is included at a 4/1,000 SF ratio, making it easy for employees and clients to park. The location of the building is also highly desirable, as it is within walking distance to the R&T Park LRT stop, walking trails, and many other amenities. This makes it easy for employees to access the building and enjoy the surrounding area during their breaks. Overall, this turnkey office space offers a high-quality, efficient, and convenient work environment for businesses looking to establish themselves in the thriving R&T Park at the University of Waterloo.
- Lease rate does not include utilities, property expenses or building services
- 20 Workstations
- Large floor to ceiling windows
- 18’ Raised floor - for HVAC ventilation & cabling
- 1 Conference Room
- Central Air Conditioning
- Existing building loading door
Class "A" office space on the 3rd level of a 3-storey LEED Gold Building in the R+T Park at the University of Waterloo. Fully built-out sublease space with open high ceilings and large windows with blinds. Some furniture included in the lease - approximately 15-20 workstations. Fully cabled and wired. Unit options from 1,500 SF to 3,665 SF. Kitchenette included as well as one boardroom/meeting room. Showers, bike storage, advanced automated electrical & HVAC systems, raised floor with ventilation and cabling. Ample parking onsite. Walking distance to R+T Park LRT stop, walking trails and many amenities.
- Lease rate does not include utilities, property expenses or building services
- 1 Conference Room
- Central Air Conditioning
- Existing building loading door
- Mostly Open Floor Plan Layout
- 20 Workstations
- Large floor to ceiling windows
- 18’ Raised floor - for HVAC ventilation & cabling
| Space | Size | Term | Rental Rate | Space Use | Condition | Available |
| 1st Floor, Ste 100 | 7,550-17,446 SF | 1-10 Years | $14.24 USD/SF/YR $1.19 USD/SF/MO $153.26 USD/m²/YR $12.77 USD/m²/MO $20,700 USD/MO $248,398 USD/YR | Office | Shell Space | Now |
| 1st Floor, Ste 114 | 3,123-3,213 SF | 1-10 Years | $14.24 USD/SF/YR $1.19 USD/SF/MO $153.26 USD/m²/YR $12.77 USD/m²/MO $3,812 USD/MO $45,747 USD/YR | Office | Shell Space | Now |
| 3rd Floor, Ste 304B | 1,160-3,767 SF | 1-10 Years | $14.24 USD/SF/YR $1.19 USD/SF/MO $153.26 USD/m²/YR $12.77 USD/m²/MO $4,470 USD/MO $53,635 USD/YR | Office | Shell Space | Now |
| 3rd Floor, Ste 308 | 1,761 SF | 1-10 Years | $14.24 USD/SF/YR $1.19 USD/SF/MO $153.26 USD/m²/YR $12.77 USD/m²/MO $2,089 USD/MO $25,073 USD/YR | Office | Shell Space | Now |
| 3rd Floor, Ste 309 | 2,155 SF | 1-10 Years | $14.24 USD/SF/YR $1.19 USD/SF/MO $153.26 USD/m²/YR $12.77 USD/m²/MO $2,557 USD/MO $30,683 USD/YR | Office | Shell Space | Now |
| 3rd Floor, Ste 310 | 4,897 SF | 1-10 Years | $14.24 USD/SF/YR $1.19 USD/SF/MO $153.26 USD/m²/YR $12.77 USD/m²/MO $5,810 USD/MO $69,724 USD/YR | Office | Shell Space | Now |
1st Floor, Ste 100
| Size |
| 7,550-17,446 SF |
| Term |
| 1-10 Years |
| Rental Rate |
| $14.24 USD/SF/YR $1.19 USD/SF/MO $153.26 USD/m²/YR $12.77 USD/m²/MO $20,700 USD/MO $248,398 USD/YR |
| Space Use |
| Office |
| Condition |
| Shell Space |
| Available |
| Now |
1st Floor, Ste 114
| Size |
| 3,123-3,213 SF |
| Term |
| 1-10 Years |
| Rental Rate |
| $14.24 USD/SF/YR $1.19 USD/SF/MO $153.26 USD/m²/YR $12.77 USD/m²/MO $3,812 USD/MO $45,747 USD/YR |
| Space Use |
| Office |
| Condition |
| Shell Space |
| Available |
| Now |
3rd Floor, Ste 304B
| Size |
| 1,160-3,767 SF |
| Term |
| 1-10 Years |
| Rental Rate |
| $14.24 USD/SF/YR $1.19 USD/SF/MO $153.26 USD/m²/YR $12.77 USD/m²/MO $4,470 USD/MO $53,635 USD/YR |
| Space Use |
| Office |
| Condition |
| Shell Space |
| Available |
| Now |
3rd Floor, Ste 308
| Size |
| 1,761 SF |
| Term |
| 1-10 Years |
| Rental Rate |
| $14.24 USD/SF/YR $1.19 USD/SF/MO $153.26 USD/m²/YR $12.77 USD/m²/MO $2,089 USD/MO $25,073 USD/YR |
| Space Use |
| Office |
| Condition |
| Shell Space |
| Available |
| Now |
3rd Floor, Ste 309
| Size |
| 2,155 SF |
| Term |
| 1-10 Years |
| Rental Rate |
| $14.24 USD/SF/YR $1.19 USD/SF/MO $153.26 USD/m²/YR $12.77 USD/m²/MO $2,557 USD/MO $30,683 USD/YR |
| Space Use |
| Office |
| Condition |
| Shell Space |
| Available |
| Now |
3rd Floor, Ste 310
| Size |
| 4,897 SF |
| Term |
| 1-10 Years |
| Rental Rate |
| $14.24 USD/SF/YR $1.19 USD/SF/MO $153.26 USD/m²/YR $12.77 USD/m²/MO $5,810 USD/MO $69,724 USD/YR |
| Space Use |
| Office |
| Condition |
| Shell Space |
| Available |
| Now |
1st Floor, Ste 100
| Size | 7,550-17,446 SF |
| Term | 1-10 Years |
| Rental Rate | $14.24 USD/SF/YR |
| Space Use | Office |
| Condition | Shell Space |
| Available | Now |
Class "A" office space on the 3rd level of a 3-storey LEED Gold Building in the R+T Park at the University of Waterloo. Fully built-out sublease space with open high ceilings and large windows with blinds. Some furniture included in the lease - approximately 15-20 workstations. Fully cabled and wired. Unit options from 1,500 SF to 3,665 SF. Kitchenette included as well as one boardroom/meeting room. Showers, bike storage, advanced automated electrical & HVAC systems, raised floor with ventilation and cabling. Ample parking onsite. Walking distance to R+T Park LRT stop, walking trails and many amenities.
- Lease rate does not include utilities, property expenses or building services
- Mostly Open Floor Plan Layout
- 1 Conference Room
- 20 Workstations
- Can be combined with additional space(s) for up to 20,659 SF of adjacent space
- Central Air Conditioning
- Large floor to ceiling windows
- Existing building loading door
- 18’ Raised floor - for HVAC ventilation & cabling
1st Floor, Ste 114
| Size | 3,123-3,213 SF |
| Term | 1-10 Years |
| Rental Rate | $14.24 USD/SF/YR |
| Space Use | Office |
| Condition | Shell Space |
| Available | Now |
Class "A" office space on the 3rd level of a 3-storey LEED Gold Building in the R+T Park at the University of Waterloo. Fully built-out sublease space with open high ceilings and large windows with blinds. Some furniture included in the lease - approximately 15-20 workstations. Fully cabled and wired. Unit options from 1,500 SF to 3,665 SF. Kitchenette included as well as one boardroom/meeting room. Showers, bike storage, advanced automated electrical & HVAC systems, raised floor with ventilation and cabling. Ample parking onsite. Walking distance to R+T Park LRT stop, walking trails and many amenities.
- Lease rate does not include utilities, property expenses or building services
- Mostly Open Floor Plan Layout
- 1 Conference Room
- 20 Workstations
- Can be combined with additional space(s) for up to 20,659 SF of adjacent space
- Central Air Conditioning
- Large floor to ceiling windows
- Existing building loading door
- 18’ Raised floor - for HVAC ventilation & cabling
3rd Floor, Ste 304B
| Size | 1,160-3,767 SF |
| Term | 1-10 Years |
| Rental Rate | $14.24 USD/SF/YR |
| Space Use | Office |
| Condition | Shell Space |
| Available | Now |
This Class A office space is located in a stunning 3-storey LEED Gold building in the heart of the R&T Park at the University of Waterloo. The turnkey office space is built out with a boardroom, offices, meeting rooms, an open office area, reception, kitchen, and eating area, making it ideal for businesses looking for a ready-to-use space. The building offers advanced, highly efficient in-floor HVAC climate control, ensuring a comfortable and productive work environment for employees. It also provides easy access to in-floor cabling solutions, making it easy to set up and maintain your IT infrastructure. For employees who prefer to bike to work, the building offers on-site bicycle racks and accessible showers, ensuring a convenient and healthy commuting experience. The building was just equipped with a brand-new gym. A new on-site daycare is going into the building shortly with the Tenants being offered the first spots. Ample on-site parking is included at a 4/1,000 SF ratio, making it easy for employees and clients to park. The location of the building is also highly desirable, as it is within walking distance to the R&T Park LRT stop, walking trails, and many other amenities. This makes it easy for employees to access the building and enjoy the surrounding area during their breaks. Overall, this turnkey office space offers a high-quality, efficient, and convenient work environment for businesses looking to establish themselves in the thriving R&T Park at the University of Waterloo.
- Lease rate does not include utilities, property expenses or building services
- 1 Conference Room
- 20 Workstations
- Central Air Conditioning
- Large floor to ceiling windows
- Existing building loading door
- 18’ Raised floor - for HVAC ventilation & cabling
3rd Floor, Ste 308
| Size | 1,761 SF |
| Term | 1-10 Years |
| Rental Rate | $14.24 USD/SF/YR |
| Space Use | Office |
| Condition | Shell Space |
| Available | Now |
Class "A" office space on the 3rd level of a 3-storey LEED Gold Building in the R+T Park at the University of Waterloo. Fully built-out sublease space with open high ceilings and large windows with blinds. Some furniture included in the lease - approximately 15-20 workstations. Fully cabled and wired. Unit options from 1,500 SF to 3,665 SF. Kitchenette included as well as one boardroom/meeting room. Showers, bike storage, advanced automated electrical & HVAC systems, raised floor with ventilation and cabling. Ample parking onsite. Walking distance to R+T Park LRT stop, walking trails and many amenities.
- Lease rate does not include utilities, property expenses or building services
- 1 Conference Room
- 20 Workstations
- Central Air Conditioning
- Large floor to ceiling windows
- Existing building loading door
- 18’ Raised floor - for HVAC ventilation & cabling
3rd Floor, Ste 309
| Size | 2,155 SF |
| Term | 1-10 Years |
| Rental Rate | $14.24 USD/SF/YR |
| Space Use | Office |
| Condition | Shell Space |
| Available | Now |
This Class A office space is located in a stunning 3-storey LEED Gold building in the heart of the R&T Park at the University of Waterloo. The turnkey office space is built out with a boardroom, offices, meeting rooms, an open office area, reception, kitchen, and eating area, making it ideal for businesses looking for a ready-to-use space. The building offers advanced, highly efficient in-floor HVAC climate control, ensuring a comfortable and productive work environment for employees. It also provides easy access to in-floor cabling solutions, making it easy to set up and maintain your IT infrastructure. For employees who prefer to bike to work, the building offers on-site bicycle racks and accessible showers, ensuring a convenient and healthy commuting experience. The building was just equipped with a brand-new gym. A new on-site daycare is going into the building shortly with the Tenants being offered the first spots. Ample on-site parking is included at a 4/1,000 SF ratio, making it easy for employees and clients to park. The location of the building is also highly desirable, as it is within walking distance to the R&T Park LRT stop, walking trails, and many other amenities. This makes it easy for employees to access the building and enjoy the surrounding area during their breaks. Overall, this turnkey office space offers a high-quality, efficient, and convenient work environment for businesses looking to establish themselves in the thriving R&T Park at the University of Waterloo.
- Lease rate does not include utilities, property expenses or building services
- 1 Conference Room
- 20 Workstations
- Central Air Conditioning
- Large floor to ceiling windows
- Existing building loading door
- 18’ Raised floor - for HVAC ventilation & cabling
3rd Floor, Ste 310
| Size | 4,897 SF |
| Term | 1-10 Years |
| Rental Rate | $14.24 USD/SF/YR |
| Space Use | Office |
| Condition | Shell Space |
| Available | Now |
Class "A" office space on the 3rd level of a 3-storey LEED Gold Building in the R+T Park at the University of Waterloo. Fully built-out sublease space with open high ceilings and large windows with blinds. Some furniture included in the lease - approximately 15-20 workstations. Fully cabled and wired. Unit options from 1,500 SF to 3,665 SF. Kitchenette included as well as one boardroom/meeting room. Showers, bike storage, advanced automated electrical & HVAC systems, raised floor with ventilation and cabling. Ample parking onsite. Walking distance to R+T Park LRT stop, walking trails and many amenities.
- Lease rate does not include utilities, property expenses or building services
- Mostly Open Floor Plan Layout
- 1 Conference Room
- 20 Workstations
- Central Air Conditioning
- Large floor to ceiling windows
- Existing building loading door
- 18’ Raised floor - for HVAC ventilation & cabling
Property Overview
Class “A” office space in a 3-storey LEED Gold Building in the R+T Park at the University of Waterloo. Turnkey office space built out with boardroom, offices, meeting rooms, open office area, reception, kitchen & eating area. Building offers advanced, highly efficient in-floor HVAC climate control and easy access to in-floor cabling solutions. On-site bicycle racks and accessible showers available on-site. Ample on-site parking included at a 4/1,000 SF ratio. Walking distance to R+T Park LRT stop, walking trails and many more amenities.
- Conferencing Facility
- Metro/Subway
- Reception
- Bicycle Storage
PROPERTY FACTS
SELECT TENANTS
- Floor
- Tenant Name
- Multiple
- Agfa
- 3rd
- SSIMWAVE
- Multiple
- University of Waterloo
Learn More About Renting Office Space
Presented by

375 Hagey Blvd
Hmm, there seems to have been an error sending your message. Please try again.
Thanks! Your message was sent.











