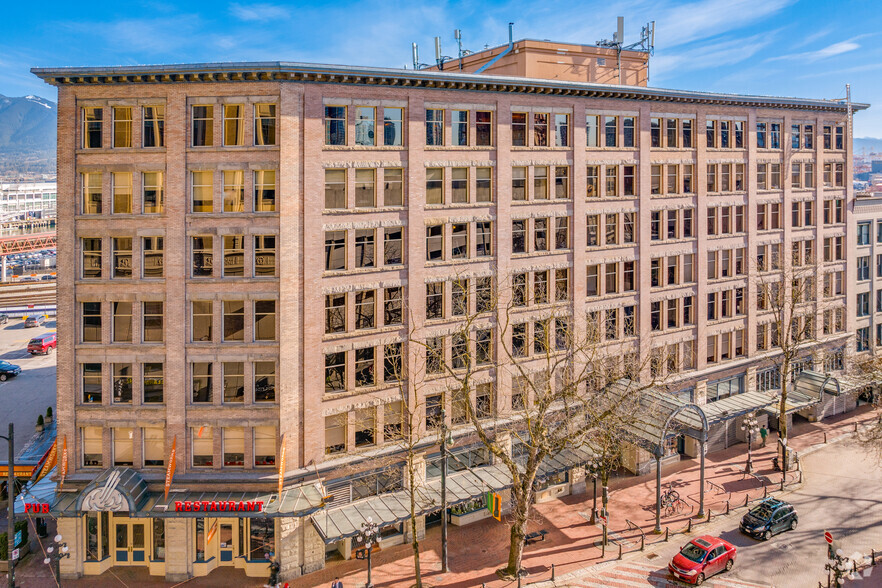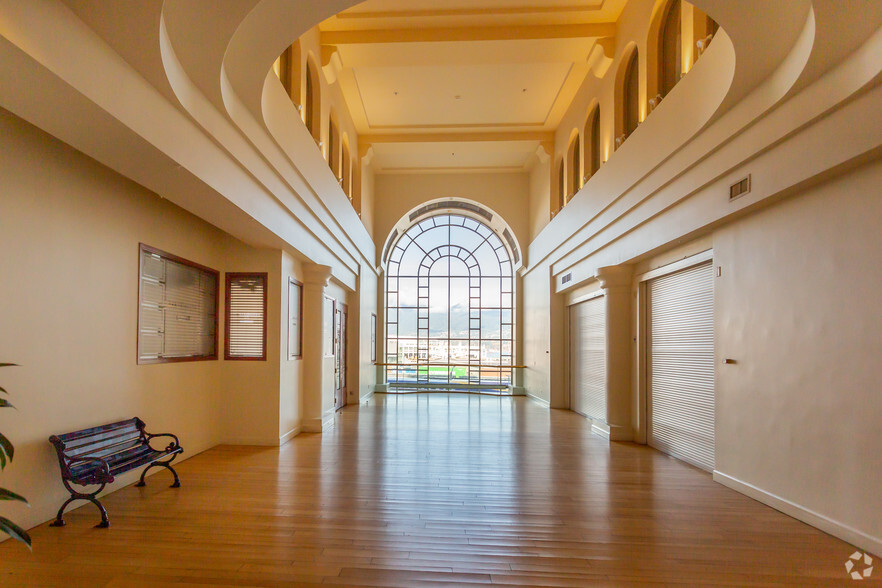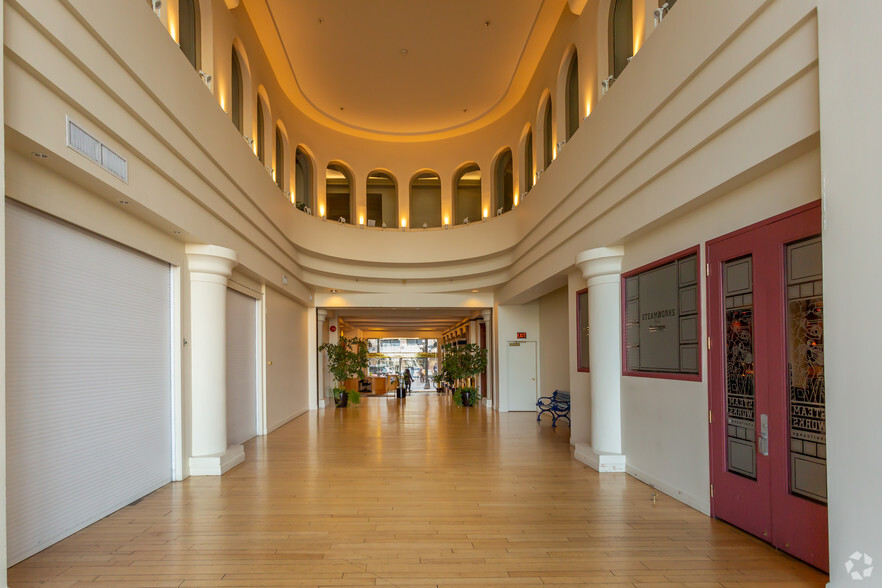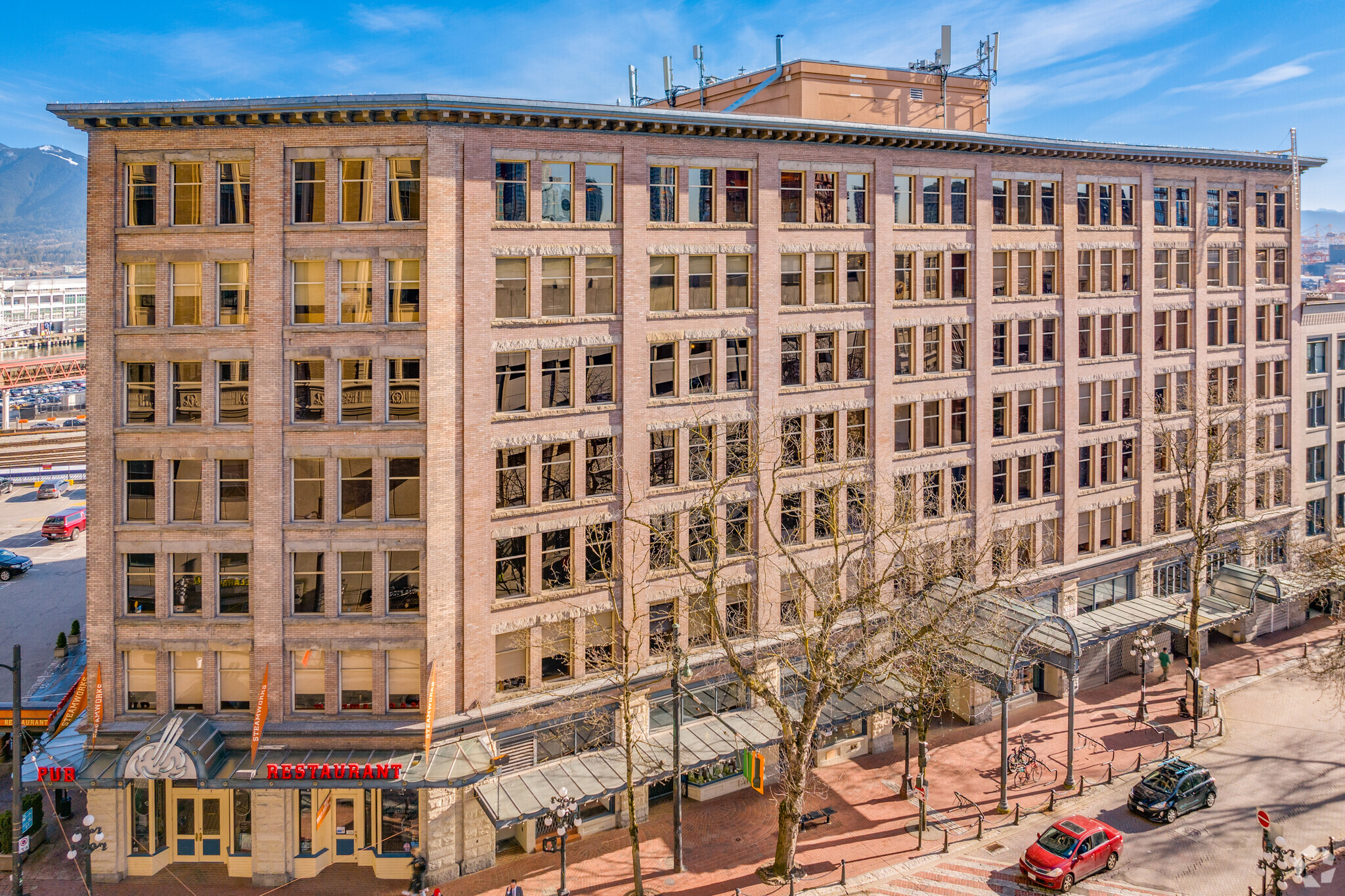
This feature is unavailable at the moment.
We apologize, but the feature you are trying to access is currently unavailable. We are aware of this issue and our team is working hard to resolve the matter.
Please check back in a few minutes. We apologize for the inconvenience.
- LoopNet Team
thank you

Your email has been sent!
The Landing 375 Water St
2,054 - 55,180 SF of 4-Star Office Space Available in Vancouver, BC V6B 5C6



all available spaces(10)
Display Rental Rate as
- Space
- Size
- Term
- Rental Rate
- Space Use
- Condition
- Available
North facing unit with beautiful mountain and water views. Primarily open plan with five offices, one meeting room, kitchenette and storage room. Private washrooms.
- 5 Private Offices
- Kitchen
North facing mountain and water views. Landlord to turnkey premises as per plan with new flooring, paint and lights featuring primarily open plan with two offices, meeting room and kitchen. Contiguous with Suite 450 for 5,830 SF.
- Fully Built-Out as Standard Office
- Open-Plan
- Kitchen
North facing mountain and water views. Improved premises with primarily open plan, two offices, one meeting room, reception area and kitchenette. Move-in ready. Contiguous with Suite 420 & 430 for 5,830 SF.
- Partitioned Offices
- Kitchen
- Reception Area
- Open-Plan
Open plan layout improved with new flooring and paint. High ceilings and plenty of natural light throughout. Ready for tenant improvements. Suite 500 is +/- 6,600 SF, can be demised to 2,500 SF or 4,100 SF units. Contiguous with Suite 575 for 8,800 SF.
- Can be combined with additional space(s) for up to 8,800 SF of adjacent space
- Open-Plan
Landlord to turnkey premises as per plan. Two offices, boardroom, kitchenette and open plan. Contiguous with Suite 500 for 9,291 SF.
- Fully Built-Out as Standard Office
- Space is in Excellent Condition
- Central Air and Heating
- Mostly Open Floor Plan Layout
- Can be combined with additional space(s) for up to 8,800 SF of adjacent space
Premises delivered in base building condition ready for tenant improvements. Beautiful, sweeping North mountain and water views. Unit size is estimated and subject to remeasurement. Contiguous with Suites 610 & 620, 638 & 680 for approx. 17,729 SF.
- Can be combined with additional space(s) for up to 33,501 SF of adjacent space
Turnkey finish. Beautiful, sweeping North mountain and water views. Unit size is estimated and subject to re-measurement. Contiguous with Suites 605, 638 & 680 for approx. 17,729 SF.
- Can be combined with additional space(s) for up to 33,501 SF of adjacent space
Turnkey finish delivered with one office, meeting room, kitchenette, phone room, reception and open area. Contiguous with Suites 605, 638 & 680 for approx. 17,729 SF.
- 1 Private Office
- Can be combined with additional space(s) for up to 33,501 SF of adjacent space
- Kitchen
- Beautiful, sweeping North mountain and water views
- 1 Conference Room
- Reception Area
- Open-Plan
Move-in ready featuring five offices, boardroom, kitchenette and open plan. Unit size is estimated and subject to re-measurement. Contiguous with Suites 605 & 610, 620 & 638 for approx. 17,729 SF.
- Fully Built-Out as Standard Office
- Space is in Excellent Condition
- Kitchen
- 5 Private Offices
- Can be combined with additional space(s) for up to 33,501 SF of adjacent space
- Open-Plan
Premises is delivered mainly open plan with mix of offices, meeting rooms and kitchen.
- Fully Built-Out as Standard Office
- Space is in Excellent Condition
- Kitchen
- In suite bike storage.
- 5 Private Offices
- Can be combined with additional space(s) for up to 33,501 SF of adjacent space
- Open-Plan
- North mountain and water views.
| Space | Size | Term | Rental Rate | Space Use | Condition | Available |
| Lower Level, Ste LM009 | 7,049 SF | Negotiable | Upon Request Upon Request Upon Request Upon Request Upon Request Upon Request | Office | Full Build-Out | Now |
| 4th Floor, Ste 420 & 430 | 3,100 SF | Negotiable | Upon Request Upon Request Upon Request Upon Request Upon Request Upon Request | Office | Full Build-Out | Now |
| 4th Floor, Ste 450 | 2,730 SF | Negotiable | Upon Request Upon Request Upon Request Upon Request Upon Request Upon Request | Office | Full Build-Out | Now |
| 5th Floor, Ste 500 | 6,600 SF | Negotiable | Upon Request Upon Request Upon Request Upon Request Upon Request Upon Request | Office | Shell Space | Now |
| 5th Floor, Ste 575 | 2,200 SF | Negotiable | Upon Request Upon Request Upon Request Upon Request Upon Request Upon Request | Office | Full Build-Out | Now |
| 6th Floor, Ste 605 | 7,218 SF | Negotiable | Upon Request Upon Request Upon Request Upon Request Upon Request Upon Request | Office | Shell Space | Now |
| 6th Floor, Ste 610 & 620 | 5,915 SF | Negotiable | Upon Request Upon Request Upon Request Upon Request Upon Request Upon Request | Office | - | Now |
| 6th Floor, Ste 638 | 2,542 SF | Negotiable | Upon Request Upon Request Upon Request Upon Request Upon Request Upon Request | Office | - | Now |
| 6th Floor, Ste 680 | 2,054 SF | Negotiable | Upon Request Upon Request Upon Request Upon Request Upon Request Upon Request | Office | Full Build-Out | Now |
| 7th Floor, Ste 710 | 15,772 SF | 1-10 Years | Upon Request Upon Request Upon Request Upon Request Upon Request Upon Request | Office | Full Build-Out | Now |
Lower Level, Ste LM009
| Size |
| 7,049 SF |
| Term |
| Negotiable |
| Rental Rate |
| Upon Request Upon Request Upon Request Upon Request Upon Request Upon Request |
| Space Use |
| Office |
| Condition |
| Full Build-Out |
| Available |
| Now |
4th Floor, Ste 420 & 430
| Size |
| 3,100 SF |
| Term |
| Negotiable |
| Rental Rate |
| Upon Request Upon Request Upon Request Upon Request Upon Request Upon Request |
| Space Use |
| Office |
| Condition |
| Full Build-Out |
| Available |
| Now |
4th Floor, Ste 450
| Size |
| 2,730 SF |
| Term |
| Negotiable |
| Rental Rate |
| Upon Request Upon Request Upon Request Upon Request Upon Request Upon Request |
| Space Use |
| Office |
| Condition |
| Full Build-Out |
| Available |
| Now |
5th Floor, Ste 500
| Size |
| 6,600 SF |
| Term |
| Negotiable |
| Rental Rate |
| Upon Request Upon Request Upon Request Upon Request Upon Request Upon Request |
| Space Use |
| Office |
| Condition |
| Shell Space |
| Available |
| Now |
5th Floor, Ste 575
| Size |
| 2,200 SF |
| Term |
| Negotiable |
| Rental Rate |
| Upon Request Upon Request Upon Request Upon Request Upon Request Upon Request |
| Space Use |
| Office |
| Condition |
| Full Build-Out |
| Available |
| Now |
6th Floor, Ste 605
| Size |
| 7,218 SF |
| Term |
| Negotiable |
| Rental Rate |
| Upon Request Upon Request Upon Request Upon Request Upon Request Upon Request |
| Space Use |
| Office |
| Condition |
| Shell Space |
| Available |
| Now |
6th Floor, Ste 610 & 620
| Size |
| 5,915 SF |
| Term |
| Negotiable |
| Rental Rate |
| Upon Request Upon Request Upon Request Upon Request Upon Request Upon Request |
| Space Use |
| Office |
| Condition |
| - |
| Available |
| Now |
6th Floor, Ste 638
| Size |
| 2,542 SF |
| Term |
| Negotiable |
| Rental Rate |
| Upon Request Upon Request Upon Request Upon Request Upon Request Upon Request |
| Space Use |
| Office |
| Condition |
| - |
| Available |
| Now |
6th Floor, Ste 680
| Size |
| 2,054 SF |
| Term |
| Negotiable |
| Rental Rate |
| Upon Request Upon Request Upon Request Upon Request Upon Request Upon Request |
| Space Use |
| Office |
| Condition |
| Full Build-Out |
| Available |
| Now |
7th Floor, Ste 710
| Size |
| 15,772 SF |
| Term |
| 1-10 Years |
| Rental Rate |
| Upon Request Upon Request Upon Request Upon Request Upon Request Upon Request |
| Space Use |
| Office |
| Condition |
| Full Build-Out |
| Available |
| Now |
Lower Level, Ste LM009
| Size | 7,049 SF |
| Term | Negotiable |
| Rental Rate | Upon Request |
| Space Use | Office |
| Condition | Full Build-Out |
| Available | Now |
North facing unit with beautiful mountain and water views. Primarily open plan with five offices, one meeting room, kitchenette and storage room. Private washrooms.
- 5 Private Offices
- Kitchen
4th Floor, Ste 420 & 430
| Size | 3,100 SF |
| Term | Negotiable |
| Rental Rate | Upon Request |
| Space Use | Office |
| Condition | Full Build-Out |
| Available | Now |
North facing mountain and water views. Landlord to turnkey premises as per plan with new flooring, paint and lights featuring primarily open plan with two offices, meeting room and kitchen. Contiguous with Suite 450 for 5,830 SF.
- Fully Built-Out as Standard Office
- Kitchen
- Open-Plan
4th Floor, Ste 450
| Size | 2,730 SF |
| Term | Negotiable |
| Rental Rate | Upon Request |
| Space Use | Office |
| Condition | Full Build-Out |
| Available | Now |
North facing mountain and water views. Improved premises with primarily open plan, two offices, one meeting room, reception area and kitchenette. Move-in ready. Contiguous with Suite 420 & 430 for 5,830 SF.
- Partitioned Offices
- Reception Area
- Kitchen
- Open-Plan
5th Floor, Ste 500
| Size | 6,600 SF |
| Term | Negotiable |
| Rental Rate | Upon Request |
| Space Use | Office |
| Condition | Shell Space |
| Available | Now |
Open plan layout improved with new flooring and paint. High ceilings and plenty of natural light throughout. Ready for tenant improvements. Suite 500 is +/- 6,600 SF, can be demised to 2,500 SF or 4,100 SF units. Contiguous with Suite 575 for 8,800 SF.
- Can be combined with additional space(s) for up to 8,800 SF of adjacent space
- Open-Plan
5th Floor, Ste 575
| Size | 2,200 SF |
| Term | Negotiable |
| Rental Rate | Upon Request |
| Space Use | Office |
| Condition | Full Build-Out |
| Available | Now |
Landlord to turnkey premises as per plan. Two offices, boardroom, kitchenette and open plan. Contiguous with Suite 500 for 9,291 SF.
- Fully Built-Out as Standard Office
- Mostly Open Floor Plan Layout
- Space is in Excellent Condition
- Can be combined with additional space(s) for up to 8,800 SF of adjacent space
- Central Air and Heating
6th Floor, Ste 605
| Size | 7,218 SF |
| Term | Negotiable |
| Rental Rate | Upon Request |
| Space Use | Office |
| Condition | Shell Space |
| Available | Now |
Premises delivered in base building condition ready for tenant improvements. Beautiful, sweeping North mountain and water views. Unit size is estimated and subject to remeasurement. Contiguous with Suites 610 & 620, 638 & 680 for approx. 17,729 SF.
- Can be combined with additional space(s) for up to 33,501 SF of adjacent space
6th Floor, Ste 610 & 620
| Size | 5,915 SF |
| Term | Negotiable |
| Rental Rate | Upon Request |
| Space Use | Office |
| Condition | - |
| Available | Now |
Turnkey finish. Beautiful, sweeping North mountain and water views. Unit size is estimated and subject to re-measurement. Contiguous with Suites 605, 638 & 680 for approx. 17,729 SF.
- Can be combined with additional space(s) for up to 33,501 SF of adjacent space
6th Floor, Ste 638
| Size | 2,542 SF |
| Term | Negotiable |
| Rental Rate | Upon Request |
| Space Use | Office |
| Condition | - |
| Available | Now |
Turnkey finish delivered with one office, meeting room, kitchenette, phone room, reception and open area. Contiguous with Suites 605, 638 & 680 for approx. 17,729 SF.
- 1 Private Office
- 1 Conference Room
- Can be combined with additional space(s) for up to 33,501 SF of adjacent space
- Reception Area
- Kitchen
- Open-Plan
- Beautiful, sweeping North mountain and water views
6th Floor, Ste 680
| Size | 2,054 SF |
| Term | Negotiable |
| Rental Rate | Upon Request |
| Space Use | Office |
| Condition | Full Build-Out |
| Available | Now |
Move-in ready featuring five offices, boardroom, kitchenette and open plan. Unit size is estimated and subject to re-measurement. Contiguous with Suites 605 & 610, 620 & 638 for approx. 17,729 SF.
- Fully Built-Out as Standard Office
- 5 Private Offices
- Space is in Excellent Condition
- Can be combined with additional space(s) for up to 33,501 SF of adjacent space
- Kitchen
- Open-Plan
7th Floor, Ste 710
| Size | 15,772 SF |
| Term | 1-10 Years |
| Rental Rate | Upon Request |
| Space Use | Office |
| Condition | Full Build-Out |
| Available | Now |
Premises is delivered mainly open plan with mix of offices, meeting rooms and kitchen.
- Fully Built-Out as Standard Office
- 5 Private Offices
- Space is in Excellent Condition
- Can be combined with additional space(s) for up to 33,501 SF of adjacent space
- Kitchen
- Open-Plan
- In suite bike storage.
- North mountain and water views.
Property Overview
The Landing was originally built in 1907 as one of Vancouver’s first “skyscrapers” and served as one of the largest warehouses in Vancouver devoted to produce serving gold rush miners. In 1988, The Landing was meticulously retrofit to include office, retail and restaurant. The Landing stands as one of the cities most revered heritage buildings, an iconic Vancouver landmark. The Landing is conveniently located only steps away from Waterfront Station - the major transit hub of the City, providing access to all nodes of Metro Vancouver, whether that be by SeaBus, SkyTrain, Canada Line or Westcoast Express. The first building located on the west side of Water Street, The Landing is perfectly situated as the entryway for Gastown on the edge of Downtown.
- 24 Hour Access
- Restaurant
- Security System
- Bicycle Storage
- Central Heating
- Food Service
- Air Conditioning
PROPERTY FACTS
SELECT TENANTS
- Floor
- Tenant Name
- Industry
- 3rd
- Diamond Resorts Canada LTD
- Services
- 5th
- Incognito Software Inc
- Professional, Scientific, and Technical Services
- 6th
- KIWI.COM
- Professional, Scientific, and Technical Services
- 7th
- Microsoft
- Professional, Scientific, and Technical Services
- 3rd
- SOCAN
- Services
- Multiple
- Steamworks Brewing Co
- Retailer
- 7th
- Sugden McFee & Roos LLP
- Professional, Scientific, and Technical Services
- 2nd
- The Profile
- Real Estate
- Multiple
- Vancouver Whitecaps FC
- Retailer
- 2nd
- Zoic
- Services
Learn More About Renting Office Space
Presented by

The Landing | 375 Water St
Hmm, there seems to have been an error sending your message. Please try again.
Thanks! Your message was sent.





















