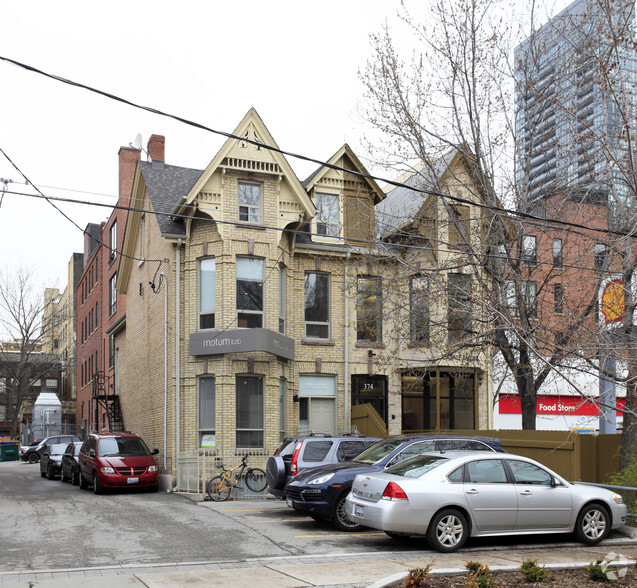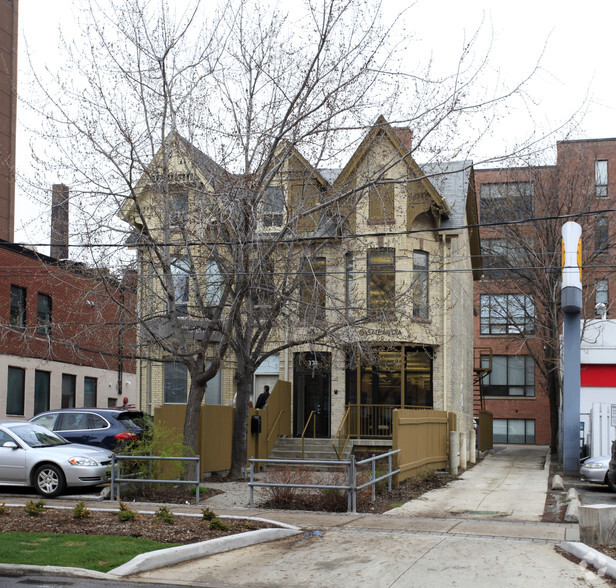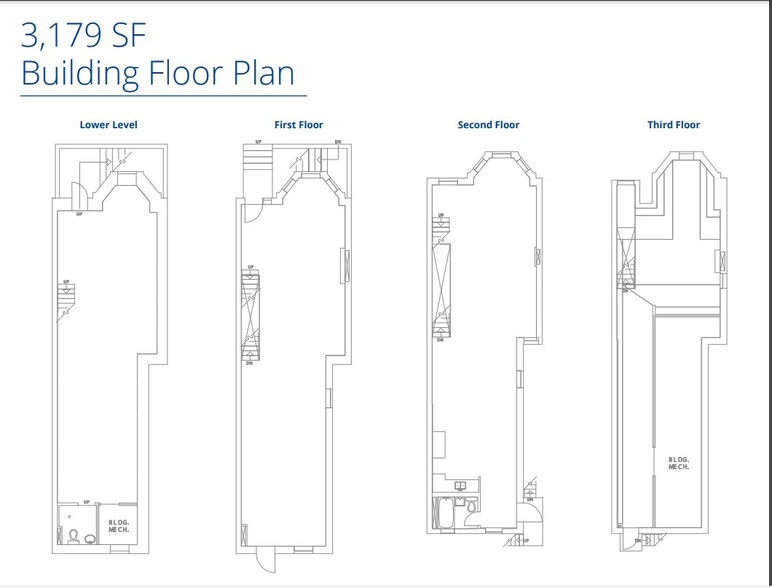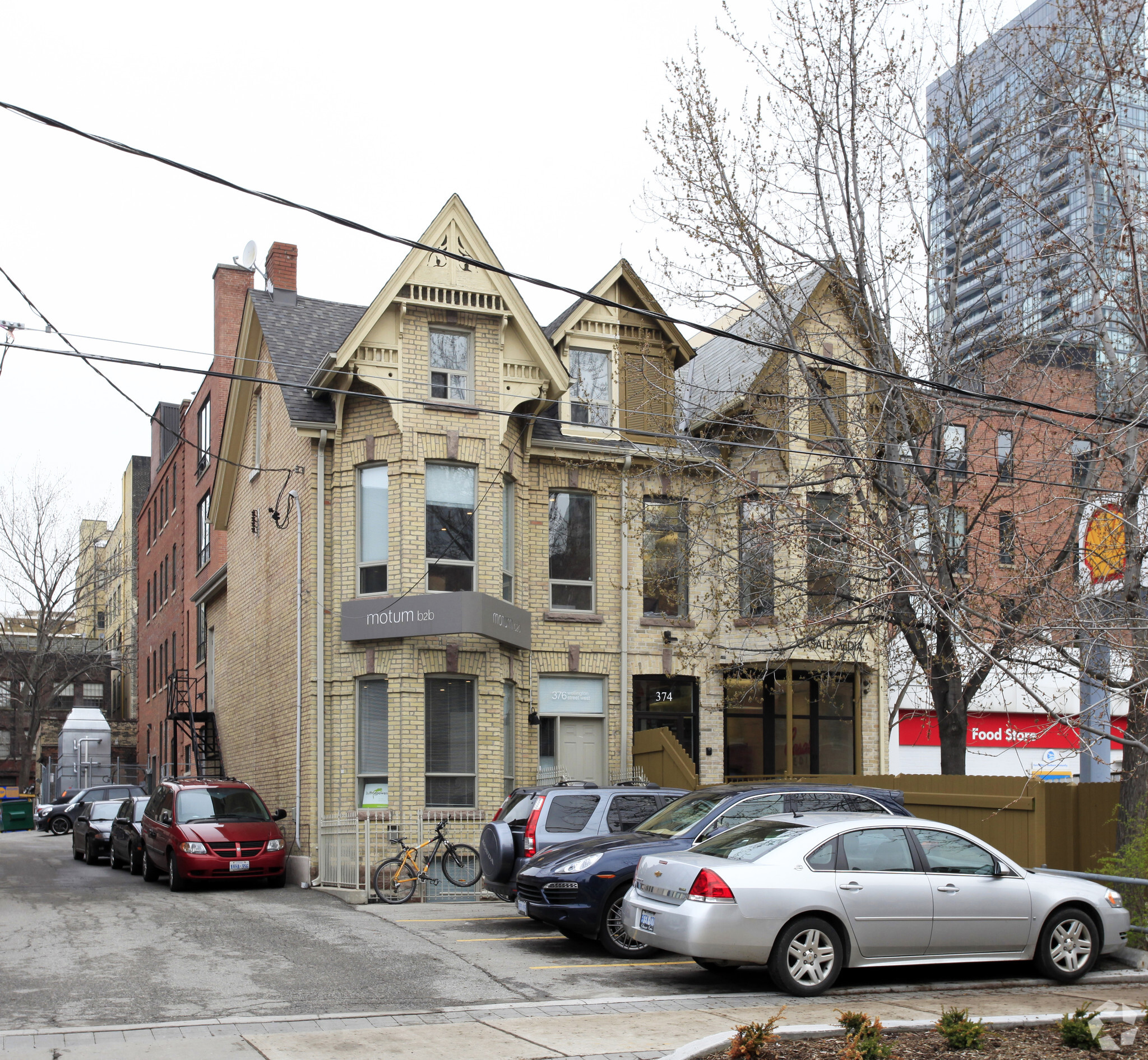
This feature is unavailable at the moment.
We apologize, but the feature you are trying to access is currently unavailable. We are aware of this issue and our team is working hard to resolve the matter.
Please check back in a few minutes. We apologize for the inconvenience.
- LoopNet Team
thank you

Your email has been sent!
376 Wellington St W
863 - 3,179 SF of Office Space Available in Toronto, ON M5V 1E3



Highlights
- Renovated building
- Signage available
- New hardwood floors, kitchen and washroom
all available spaces(3)
Display Rental Rate as
- Space
- Size
- Term
- Rental Rate
- Space Use
- Condition
- Available
Classic Victorian townhouse renovated to a modern loft aesthetic.Building was completely retrofitted in 2008. All new mechanicals, electrical system, hardwood floors, kitchen and washroom.Separate entrance to the lower level. Perfect opportunity to occupy your own building. Building signage available.Steps to King streetcar and Spadina LRT. Easy access to the financial core and the Gardiner Expressway. Not divisible.Four parking spaces available.
- Lease rate does not include utilities, property expenses or building services
- Mostly Open Floor Plan Layout
- Space is in Excellent Condition
- Central Air Conditioning
- Private Restrooms
- All new mechanicals and electrical system
- Fully Built-Out as Live/Work Space
- Fits 3 - 8 People
- Can be combined with additional space(s) for up to 3,179 SF of adjacent space
- Kitchen
- Classic Victorian townhouse renovated
- New hardwood floors, kitchen and washroom
Classic Victorian townhouse renovated to a modern loft aesthetic.Building was completely retrofitted in 2008. All new mechanicals, electrical system, hardwood floors, kitchen and washroom.Separate entrance to the lower level. Perfect opportunity to occupy your own building. Building signage available.Steps to King streetcar and Spadina LRT. Easy access to the financial core and the Gardiner Expressway. Not divisible.Four parking spaces available.
- Lease rate does not include utilities, property expenses or building services
- Can be combined with additional space(s) for up to 3,179 SF of adjacent space
- Classic Victorian townhouse renovated
- New hardwood floors, kitchen and washroom
- Fits 3 - 8 People
- Central Air Conditioning
- All new mechanicals and electrical system
Classic Victorian townhouse renovated to a modern loft aesthetic.Building was completely retrofitted in 2008. All new mechanicals, electrical system, hardwood floors, kitchen and washroom.Separate entrance to the lower level. Perfect opportunity to occupy your own building. Building signage available.Steps to King streetcar and Spadina LRT. Easy access to the financial core and the Gardiner Expressway. Not divisible.Four parking spaces available.
- Lease rate does not include utilities, property expenses or building services
- Can be combined with additional space(s) for up to 3,179 SF of adjacent space
- Classic Victorian townhouse renovated
- New hardwood floors, kitchen and washroom
- Fits 3 - 8 People
- Central Air Conditioning
- All new mechanicals and electrical system
| Space | Size | Term | Rental Rate | Space Use | Condition | Available |
| 1st Floor | 1,158 SF | 1-10 Years | $24.24 USD/SF/YR $2.02 USD/SF/MO $28,069 USD/YR $2,339 USD/MO | Office | Full Build-Out | Now |
| 2nd Floor | 1,158 SF | 1-10 Years | $24.24 USD/SF/YR $2.02 USD/SF/MO $28,069 USD/YR $2,339 USD/MO | Office | - | Now |
| 3rd Floor | 863 SF | 1-10 Years | $24.24 USD/SF/YR $2.02 USD/SF/MO $20,919 USD/YR $1,743 USD/MO | Office | - | Now |
1st Floor
| Size |
| 1,158 SF |
| Term |
| 1-10 Years |
| Rental Rate |
| $24.24 USD/SF/YR $2.02 USD/SF/MO $28,069 USD/YR $2,339 USD/MO |
| Space Use |
| Office |
| Condition |
| Full Build-Out |
| Available |
| Now |
2nd Floor
| Size |
| 1,158 SF |
| Term |
| 1-10 Years |
| Rental Rate |
| $24.24 USD/SF/YR $2.02 USD/SF/MO $28,069 USD/YR $2,339 USD/MO |
| Space Use |
| Office |
| Condition |
| - |
| Available |
| Now |
3rd Floor
| Size |
| 863 SF |
| Term |
| 1-10 Years |
| Rental Rate |
| $24.24 USD/SF/YR $2.02 USD/SF/MO $20,919 USD/YR $1,743 USD/MO |
| Space Use |
| Office |
| Condition |
| - |
| Available |
| Now |
1st Floor
| Size | 1,158 SF |
| Term | 1-10 Years |
| Rental Rate | $24.24 USD/SF/YR |
| Space Use | Office |
| Condition | Full Build-Out |
| Available | Now |
Classic Victorian townhouse renovated to a modern loft aesthetic.Building was completely retrofitted in 2008. All new mechanicals, electrical system, hardwood floors, kitchen and washroom.Separate entrance to the lower level. Perfect opportunity to occupy your own building. Building signage available.Steps to King streetcar and Spadina LRT. Easy access to the financial core and the Gardiner Expressway. Not divisible.Four parking spaces available.
- Lease rate does not include utilities, property expenses or building services
- Fully Built-Out as Live/Work Space
- Mostly Open Floor Plan Layout
- Fits 3 - 8 People
- Space is in Excellent Condition
- Can be combined with additional space(s) for up to 3,179 SF of adjacent space
- Central Air Conditioning
- Kitchen
- Private Restrooms
- Classic Victorian townhouse renovated
- All new mechanicals and electrical system
- New hardwood floors, kitchen and washroom
2nd Floor
| Size | 1,158 SF |
| Term | 1-10 Years |
| Rental Rate | $24.24 USD/SF/YR |
| Space Use | Office |
| Condition | - |
| Available | Now |
Classic Victorian townhouse renovated to a modern loft aesthetic.Building was completely retrofitted in 2008. All new mechanicals, electrical system, hardwood floors, kitchen and washroom.Separate entrance to the lower level. Perfect opportunity to occupy your own building. Building signage available.Steps to King streetcar and Spadina LRT. Easy access to the financial core and the Gardiner Expressway. Not divisible.Four parking spaces available.
- Lease rate does not include utilities, property expenses or building services
- Fits 3 - 8 People
- Can be combined with additional space(s) for up to 3,179 SF of adjacent space
- Central Air Conditioning
- Classic Victorian townhouse renovated
- All new mechanicals and electrical system
- New hardwood floors, kitchen and washroom
3rd Floor
| Size | 863 SF |
| Term | 1-10 Years |
| Rental Rate | $24.24 USD/SF/YR |
| Space Use | Office |
| Condition | - |
| Available | Now |
Classic Victorian townhouse renovated to a modern loft aesthetic.Building was completely retrofitted in 2008. All new mechanicals, electrical system, hardwood floors, kitchen and washroom.Separate entrance to the lower level. Perfect opportunity to occupy your own building. Building signage available.Steps to King streetcar and Spadina LRT. Easy access to the financial core and the Gardiner Expressway. Not divisible.Four parking spaces available.
- Lease rate does not include utilities, property expenses or building services
- Fits 3 - 8 People
- Can be combined with additional space(s) for up to 3,179 SF of adjacent space
- Central Air Conditioning
- Classic Victorian townhouse renovated
- All new mechanicals and electrical system
- New hardwood floors, kitchen and washroom
Property Overview
Classic Victorian townhouse renovated to a modern loft aesthetic. Building was completely retrofitted in 2008. All new mechanicals, electrical system, hardwood floors, kitchen and washroom. Separate entrance to the lower level. Perfect opportunity to occupy your own building. Building signage available. Steps to King streetcar and Spadina LRT. Easy access to the financial core and the Gardiner Expressway. Not divisible. Four parking spaces available.
- Metro/Subway
- Signage
- Air Conditioning
PROPERTY FACTS
SELECT TENANTS
- Tenant Name
- Industry
- Tenzing Communications Inc
- Professional, Scientific, and Technical Services
Learn More About Renting Office Space
Presented by

376 Wellington St W
Hmm, there seems to have been an error sending your message. Please try again.
Thanks! Your message was sent.








