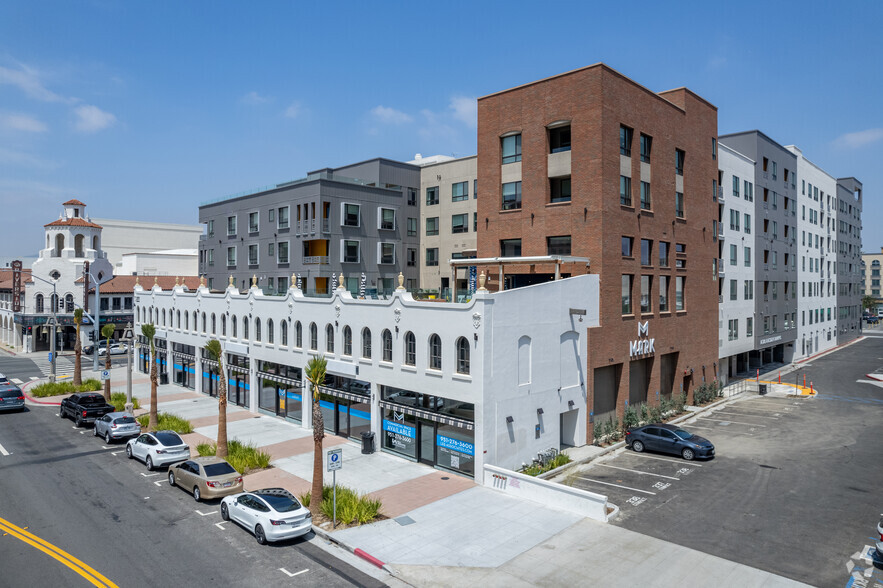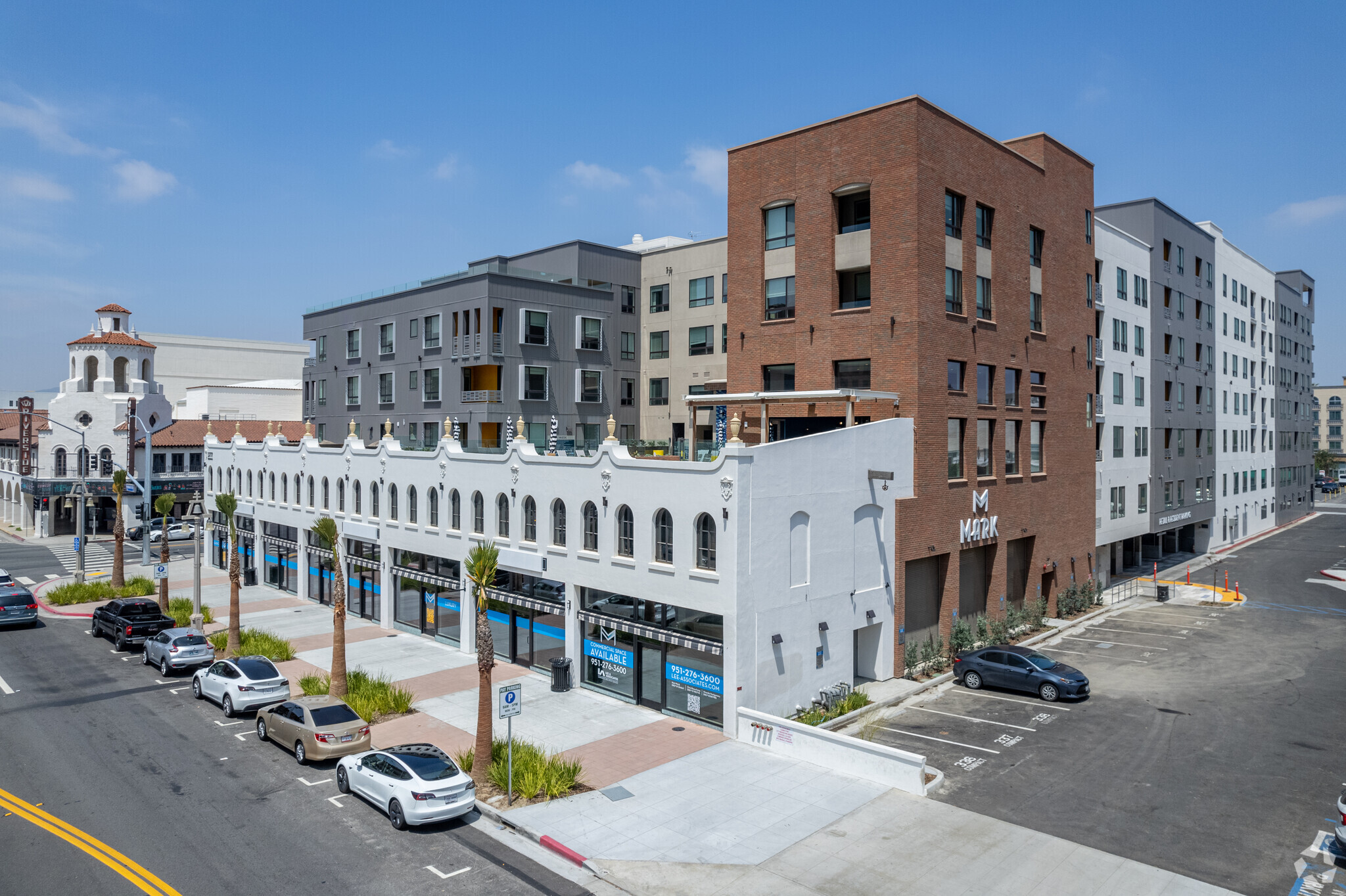
This feature is unavailable at the moment.
We apologize, but the feature you are trying to access is currently unavailable. We are aware of this issue and our team is working hard to resolve the matter.
Please check back in a few minutes. We apologize for the inconvenience.
- LoopNet Team
thank you

Your email has been sent!
The Mark 3777 Mission Inn Ave
3,203 - 18,453 SF of 4-Star Retail Space Available in Riverside, CA 92501


Highlights
- Business district and convention destination with prime evening and weekend events
- Main intersection in Downtown
- Cultural center of the region with five museums and the historic Mission Inn Hotel & Spa, an international destination
- Regional entertainment hub
all available spaces(4)
Display Rental Rate as
- Space
- Size
- Term
- Rental Rate
- Space Use
- Condition
- Available
.Features include: on site parking, grease traps installed, loading corridor, electrical, plumbing and HVAC to specs, hood shaft for installation and kitchen hood.
Features include: on site parking, grease traps installed, loading corridor, electrical, plumbing and HVAC to specs, hood shaft for installation and kitchen hood.
- Fully Built-Out as a Restaurant or Café Space
Features include: on site parking, grease traps installed, loading corridor, electrical, plumbing and HVAC to specs, hood shaft for installation and kitchen hood.
Features include: on site parking, grease traps installed, loading corridor, electrical, plumbing and HVAC to specs, hood shaft for installation and kitchen hood.
- Fully Built-Out as a Restaurant or Café Space
| Space | Size | Term | Rental Rate | Space Use | Condition | Available |
| 1st Floor, Ste A | 3,258 SF | Negotiable | Upon Request Upon Request Upon Request Upon Request | Retail | - | 30 Days |
| 1st Floor, Ste B | 5,582 SF | Negotiable | Upon Request Upon Request Upon Request Upon Request | Retail | Full Build-Out | 30 Days |
| 1st Floor, Ste C | 6,410 SF | Negotiable | Upon Request Upon Request Upon Request Upon Request | Retail | - | 30 Days |
| 1st Floor, Ste D | 3,203 SF | Negotiable | Upon Request Upon Request Upon Request Upon Request | Retail | Full Build-Out | 30 Days |
1st Floor, Ste A
| Size |
| 3,258 SF |
| Term |
| Negotiable |
| Rental Rate |
| Upon Request Upon Request Upon Request Upon Request |
| Space Use |
| Retail |
| Condition |
| - |
| Available |
| 30 Days |
1st Floor, Ste B
| Size |
| 5,582 SF |
| Term |
| Negotiable |
| Rental Rate |
| Upon Request Upon Request Upon Request Upon Request |
| Space Use |
| Retail |
| Condition |
| Full Build-Out |
| Available |
| 30 Days |
1st Floor, Ste C
| Size |
| 6,410 SF |
| Term |
| Negotiable |
| Rental Rate |
| Upon Request Upon Request Upon Request Upon Request |
| Space Use |
| Retail |
| Condition |
| - |
| Available |
| 30 Days |
1st Floor, Ste D
| Size |
| 3,203 SF |
| Term |
| Negotiable |
| Rental Rate |
| Upon Request Upon Request Upon Request Upon Request |
| Space Use |
| Retail |
| Condition |
| Full Build-Out |
| Available |
| 30 Days |
1st Floor, Ste A
| Size | 3,258 SF |
| Term | Negotiable |
| Rental Rate | Upon Request |
| Space Use | Retail |
| Condition | - |
| Available | 30 Days |
.Features include: on site parking, grease traps installed, loading corridor, electrical, plumbing and HVAC to specs, hood shaft for installation and kitchen hood.
1st Floor, Ste B
| Size | 5,582 SF |
| Term | Negotiable |
| Rental Rate | Upon Request |
| Space Use | Retail |
| Condition | Full Build-Out |
| Available | 30 Days |
Features include: on site parking, grease traps installed, loading corridor, electrical, plumbing and HVAC to specs, hood shaft for installation and kitchen hood.
- Fully Built-Out as a Restaurant or Café Space
1st Floor, Ste C
| Size | 6,410 SF |
| Term | Negotiable |
| Rental Rate | Upon Request |
| Space Use | Retail |
| Condition | - |
| Available | 30 Days |
Features include: on site parking, grease traps installed, loading corridor, electrical, plumbing and HVAC to specs, hood shaft for installation and kitchen hood.
1st Floor, Ste D
| Size | 3,203 SF |
| Term | Negotiable |
| Rental Rate | Upon Request |
| Space Use | Retail |
| Condition | Full Build-Out |
| Available | 30 Days |
Features include: on site parking, grease traps installed, loading corridor, electrical, plumbing and HVAC to specs, hood shaft for installation and kitchen hood.
- Fully Built-Out as a Restaurant or Café Space
PROPERTY FACTS FOR 3777 Mission Inn Ave , Riverside, CA 92501
| Property Type | Multifamily | Building Size | 132,000 SF |
| Property Subtype | Apartment | Year Built | 2023 |
| Apartment Style | Mid Rise |
| Property Type | Multifamily |
| Property Subtype | Apartment |
| Apartment Style | Mid Rise |
| Building Size | 132,000 SF |
| Year Built | 2023 |
About the Property
Main & Main intersection in Downtown Riverside, the Inland Empire’s only Downtown trade area. Regional entertainment hub with the Fox Theater, Riverside Municipal Auditorium and Riverside convention center.
Features and Amenities
- Business Center
- Clubhouse
- Fitness Center
- Pool
- Spa
- Breakfast/Coffee Concierge
- Gameroom
- Grill
- Roof Terrace
- Storage Space
- Lounge
- Pet Washing Station
Nearby Major Retailers










Presented by

The Mark | 3777 Mission Inn Ave
Hmm, there seems to have been an error sending your message. Please try again.
Thanks! Your message was sent.






