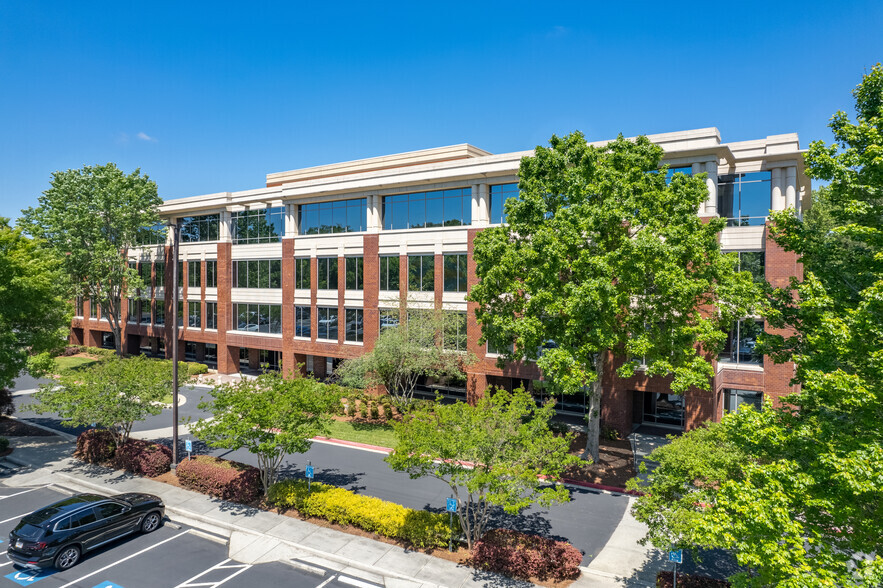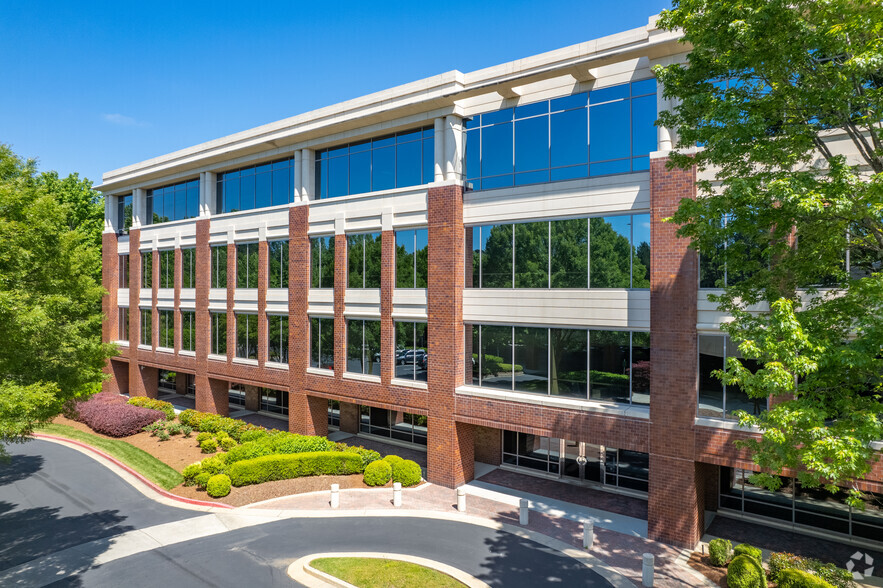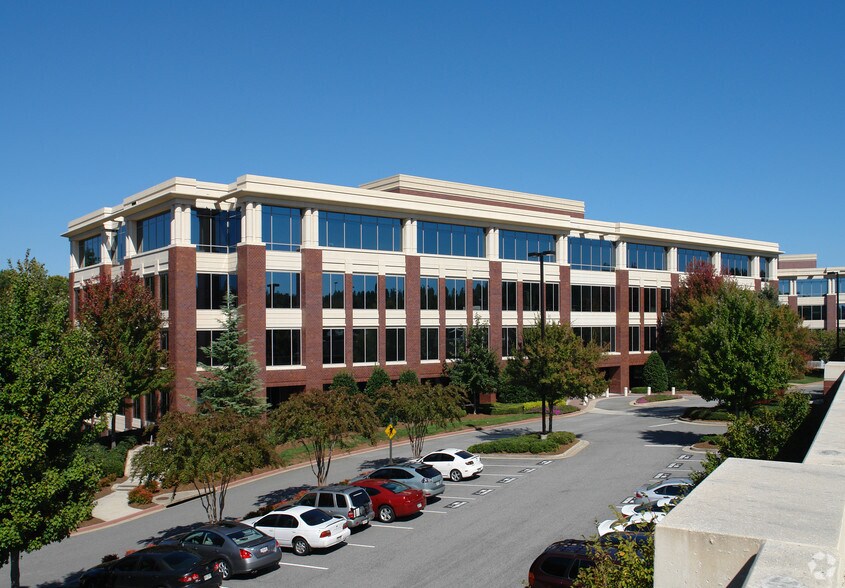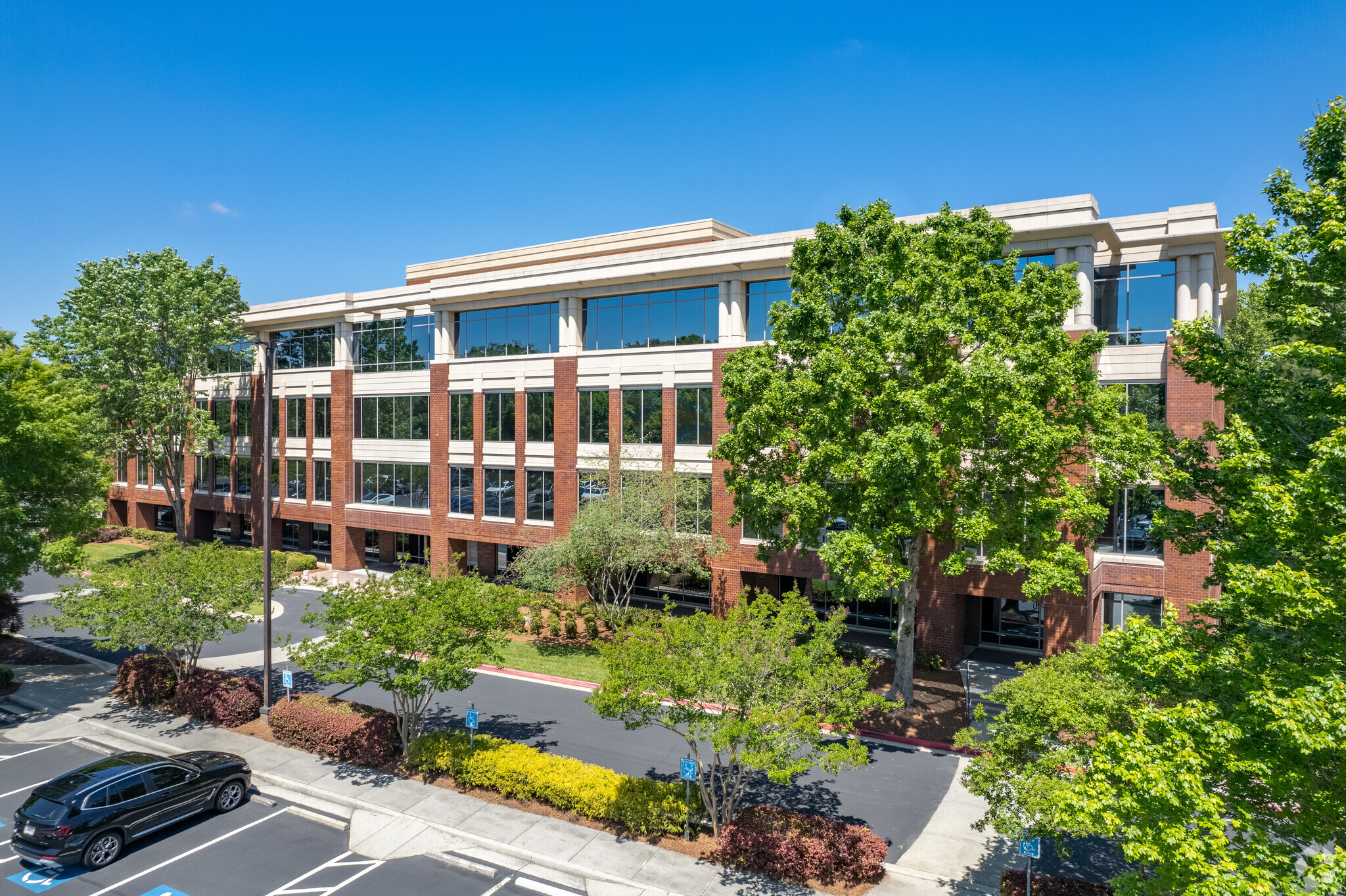
This feature is unavailable at the moment.
We apologize, but the feature you are trying to access is currently unavailable. We are aware of this issue and our team is working hard to resolve the matter.
Please check back in a few minutes. We apologize for the inconvenience.
- LoopNet Team
thank you

Your email has been sent!
Park Highlights
- Parkside Terraces offers a Class A workspace with efficient floor plates that accommodate up to eight corner offices per floor.
- Includes free access to a shower, locker rooms, as well as outdoor terrace and picnic areas surrounding a landscaped fountain and cascading water.
- Building amenities include on-site management and a direct connection to the walking and jogging trails of Alpharetta Greenway Park.
- Parkside Terraces provides commuters with convenient access to GA-400, North Point Parkway, and Old Alabama Connector.
PARK FACTS
| Total Space Available | 115,118 SF | Max. Contiguous | 44,157 SF |
| Min. Divisible | 2,000 SF | Park Type | Office Park |
| Total Space Available | 115,118 SF |
| Min. Divisible | 2,000 SF |
| Max. Contiguous | 44,157 SF |
| Park Type | Office Park |
all available spaces(12)
Display Rental Rate as
- Space
- Size
- Term
- Rental Rate
- Space Use
- Condition
- Available
- Rate includes utilities, building services and property expenses
- Fits 22 - 68 People
- Fully Built-Out as Standard Office
- Rate includes utilities, building services and property expenses
- Fits 12 - 36 People
- Fully Built-Out as Standard Office
- Rate includes utilities, building services and property expenses
- Fits 57 - 223 People
- Fully Built-Out as Standard Office
- Rate includes utilities, building services and property expenses
- Fits 14 - 44 People
- Fully Built-Out as Standard Office
- Rate includes utilities, building services and property expenses
- Can be combined with additional space(s) for up to 44,157 SF of adjacent space
- Fits 15 - 46 People
- Fits 29 - 93 People
- Can be combined with additional space(s) for up to 44,157 SF of adjacent space
- 17 Private Offices
Full fourth floor available.
- Fits 5 - 217 People
- Can be combined with additional space(s) for up to 44,157 SF of adjacent space
| Space | Size | Term | Rental Rate | Space Use | Condition | Available |
| Terrace, Ste 40 | 8,462 SF | Negotiable | $26.50 /SF/YR $2.21 /SF/MO $224,243 /YR $18,687 /MO | Office | Full Build-Out | 30 Days |
| 1st Floor, Ste 100 | 4,439 SF | Negotiable | $26.50 /SF/YR $2.21 /SF/MO $117,634 /YR $9,803 /MO | Office | Full Build-Out | Now |
| 2nd Floor, Ste 200 | 22,475-27,868 SF | Negotiable | $26.50 /SF/YR $2.21 /SF/MO $738,502 /YR $61,542 /MO | Office | Full Build-Out | Now |
| 2nd Floor, Ste 250 | 5,393 SF | Negotiable | $26.50 /SF/YR $2.21 /SF/MO $142,915 /YR $11,910 /MO | Office | Full Build-Out | Now |
| 3rd Floor, Ste 300 | 5,629 SF | Negotiable | $26.50 /SF/YR $2.21 /SF/MO $149,169 /YR $12,431 /MO | Office | Shell Space | Now |
| 3rd Floor, Ste 350 | 11,517 SF | Negotiable | Upon Request Upon Request Upon Request Upon Request | Office | - | 30 Days |
| 4th Floor, Ste 4th Floor | 2,000-27,011 SF | Negotiable | Upon Request Upon Request Upon Request Upon Request | Office | - | 30 Days |
3780 Mansell Rd - Terrace - Ste 40
3780 Mansell Rd - 1st Floor - Ste 100
3780 Mansell Rd - 2nd Floor - Ste 200
3780 Mansell Rd - 2nd Floor - Ste 250
3780 Mansell Rd - 3rd Floor - Ste 300
3780 Mansell Rd - 3rd Floor - Ste 350
3780 Mansell Rd - 4th Floor - Ste 4th Floor
- Space
- Size
- Term
- Rental Rate
- Space Use
- Condition
- Available
- Rate includes utilities, building services and property expenses
- Fits 10 - 31 People
- Fully Built-Out as Standard Office
- Rate includes utilities, building services and property expenses
- Fits 7 - 20 People
- Fully Built-Out as Standard Office
- Rate includes utilities, building services and property expenses
- Fits 13 - 42 People
- Fully Built-Out as Standard Office
- Rate includes utilities, building services and property expenses
- Fits 8 - 24 People
- Fully Built-Out as Standard Office
- Rate includes utilities, building services and property expenses
- Fits 27 - 84 People
- Fully Built-Out as Standard Office
| Space | Size | Term | Rental Rate | Space Use | Condition | Available |
| Terrace, Ste T20 | 3,756 SF | Negotiable | $26.50 /SF/YR $2.21 /SF/MO $99,534 /YR $8,295 /MO | Office | Full Build-Out | Now |
| 2nd Floor, Ste 250 | 2,498 SF | Negotiable | $26.50 /SF/YR $2.21 /SF/MO $66,197 /YR $5,516 /MO | Office | Full Build-Out | Now |
| 2nd Floor, Ste 260 | 5,184 SF | Negotiable | $26.50 /SF/YR $2.21 /SF/MO $137,376 /YR $11,448 /MO | Office | Full Build-Out | Now |
| 2nd Floor, Ste 280 | 2,938 SF | Negotiable | $26.50 /SF/YR $2.21 /SF/MO $77,857 /YR $6,488 /MO | Office | Full Build-Out | Now |
| 3rd Floor, Ste 375 | 10,423 SF | Negotiable | $26.50 /SF/YR $2.21 /SF/MO $276,210 /YR $23,017 /MO | Office | Full Build-Out | 30 Days |
3820 Mansell Rd - Terrace - Ste T20
3820 Mansell Rd - 2nd Floor - Ste 250
3820 Mansell Rd - 2nd Floor - Ste 260
3820 Mansell Rd - 2nd Floor - Ste 280
3820 Mansell Rd - 3rd Floor - Ste 375
3780 Mansell Rd - Terrace - Ste 40
| Size | 8,462 SF |
| Term | Negotiable |
| Rental Rate | $26.50 /SF/YR |
| Space Use | Office |
| Condition | Full Build-Out |
| Available | 30 Days |
- Rate includes utilities, building services and property expenses
- Fully Built-Out as Standard Office
- Fits 22 - 68 People
3780 Mansell Rd - 1st Floor - Ste 100
| Size | 4,439 SF |
| Term | Negotiable |
| Rental Rate | $26.50 /SF/YR |
| Space Use | Office |
| Condition | Full Build-Out |
| Available | Now |
- Rate includes utilities, building services and property expenses
- Fully Built-Out as Standard Office
- Fits 12 - 36 People
3780 Mansell Rd - 2nd Floor - Ste 200
| Size | 22,475-27,868 SF |
| Term | Negotiable |
| Rental Rate | $26.50 /SF/YR |
| Space Use | Office |
| Condition | Full Build-Out |
| Available | Now |
- Rate includes utilities, building services and property expenses
- Fully Built-Out as Standard Office
- Fits 57 - 223 People
3780 Mansell Rd - 2nd Floor - Ste 250
| Size | 5,393 SF |
| Term | Negotiable |
| Rental Rate | $26.50 /SF/YR |
| Space Use | Office |
| Condition | Full Build-Out |
| Available | Now |
- Rate includes utilities, building services and property expenses
- Fully Built-Out as Standard Office
- Fits 14 - 44 People
3780 Mansell Rd - 3rd Floor - Ste 300
| Size | 5,629 SF |
| Term | Negotiable |
| Rental Rate | $26.50 /SF/YR |
| Space Use | Office |
| Condition | Shell Space |
| Available | Now |
- Rate includes utilities, building services and property expenses
- Fits 15 - 46 People
- Can be combined with additional space(s) for up to 44,157 SF of adjacent space
3780 Mansell Rd - 3rd Floor - Ste 350
| Size | 11,517 SF |
| Term | Negotiable |
| Rental Rate | Upon Request |
| Space Use | Office |
| Condition | - |
| Available | 30 Days |
- Fits 29 - 93 People
- 17 Private Offices
- Can be combined with additional space(s) for up to 44,157 SF of adjacent space
3780 Mansell Rd - 4th Floor - Ste 4th Floor
| Size | 2,000-27,011 SF |
| Term | Negotiable |
| Rental Rate | Upon Request |
| Space Use | Office |
| Condition | - |
| Available | 30 Days |
Full fourth floor available.
- Fits 5 - 217 People
- Can be combined with additional space(s) for up to 44,157 SF of adjacent space
3820 Mansell Rd - Terrace - Ste T20
| Size | 3,756 SF |
| Term | Negotiable |
| Rental Rate | $26.50 /SF/YR |
| Space Use | Office |
| Condition | Full Build-Out |
| Available | Now |
- Rate includes utilities, building services and property expenses
- Fully Built-Out as Standard Office
- Fits 10 - 31 People
3820 Mansell Rd - 2nd Floor - Ste 250
| Size | 2,498 SF |
| Term | Negotiable |
| Rental Rate | $26.50 /SF/YR |
| Space Use | Office |
| Condition | Full Build-Out |
| Available | Now |
- Rate includes utilities, building services and property expenses
- Fully Built-Out as Standard Office
- Fits 7 - 20 People
3820 Mansell Rd - 2nd Floor - Ste 260
| Size | 5,184 SF |
| Term | Negotiable |
| Rental Rate | $26.50 /SF/YR |
| Space Use | Office |
| Condition | Full Build-Out |
| Available | Now |
- Rate includes utilities, building services and property expenses
- Fully Built-Out as Standard Office
- Fits 13 - 42 People
3820 Mansell Rd - 2nd Floor - Ste 280
| Size | 2,938 SF |
| Term | Negotiable |
| Rental Rate | $26.50 /SF/YR |
| Space Use | Office |
| Condition | Full Build-Out |
| Available | Now |
- Rate includes utilities, building services and property expenses
- Fully Built-Out as Standard Office
- Fits 8 - 24 People
3820 Mansell Rd - 3rd Floor - Ste 375
| Size | 10,423 SF |
| Term | Negotiable |
| Rental Rate | $26.50 /SF/YR |
| Space Use | Office |
| Condition | Full Build-Out |
| Available | 30 Days |
- Rate includes utilities, building services and property expenses
- Fully Built-Out as Standard Office
- Fits 27 - 84 People
Park Overview
Parkside Terraces at 3780 and 3820 Mansell Road offers a Class A office experience surrounded by an abundance of retail options in an affluent community. The mid-rise office buildings are sheathed in burgundy, brown, and blue highlighted Endicott brick with contrasting simulated limestone precast accents. The curtain wall is a set of full-height, blue-gray tinted, reflective glass windows installed in a gray curtain wall mullion frame with five-foot spacing. The Parkside Terrace West building is identical in design to the adjacent Parkside Terrace East building, except that it offers decked parking, and the main lobby finishes have been further enhanced with an even richer palette of colors and textures. Both buildings enjoy proximity to Alpharetta Greenway Park and share the attractive water feature and picnic area as an additional amenity. Tenants also benefit from highly efficient floor plates with eight corner offices per floor. Shopping enthusiasts will delight in a myriad of retail options, including Target, Best Buy, Old Navy, Nordstrom Rack, and Dick’s Sporting Goods. That’s in addition to Parkside Terraces’ near adjacency to North Point Mall, an airy, multi-level mall with familiar chain retailers, including H&M and Macy’s, and an AMC movie theater. The perfect positioning also places tenants in an affluent community with an average household income of $138,833. It is projected to see a 7.5% increase in population within a five-mile radius of the building by 2027. This community is also well-connected via Georgia 400, a mile west of the property, and helps connect the site to the entire Atlanta metro in under an hour. Parkside Terraces is primed to provide a Class A office experience at a perfectly placed property in an affluent community.
Park Brochure
About NORTH FULTON/FORSYTH
This sprawling suburban submarket sits just north of Atlanta and is home to some of the region’s most highly ranked public schools, affluent neighborhoods, and a highly educated workforce. In fact, most adults in this area and the neighborhoods to the immediate south hold at least a bachelor’s degree. North Fulton/Forsyth County not only has the largest inventory of office space in the Atlanta region but also boasts abundant retail, a diverse cultural scene, and access to various recreational activities. GA 400 serves as the main transit corridor for this area and is the best way to get around, while MARTA’s North Springs station is also a short drive from the southern edge of the district.
Nearly all of the largest office buildings are in the Alpharetta area along GA 400, the construction of which kicked off a major office building boom in the 1990s. About half of all the inventory here was built in the 1990s. There have been a few exciting, high-profile developments in North Fulton in recent years, including the Avalon development. The mixed-use project includes multifamily, high-end retail, hotel, and office components. Similarly, the Halcyon development has created a vibrant live/work/play environment a few miles northeast of Avalon in Forsyth County.
North Fulton is industry-diverse, and the area has attracted a high concentration of technology companies in recent years. It also has a noteworthy number of back-office operations. These employers can draw from North Fulton's well-educated and highly skilled workforce.
Nearby Amenities
Restaurants |
|||
|---|---|---|---|
| Fancy Pantry Cafe | Deli | $$$$$ | 9 min walk |
| Brimstone Tavern | American | $$ | 9 min walk |
Hotels |
|
|---|---|
| Holiday Inn Express |
92 rooms
3 min drive
|
| Country Inn & Suites by Choice |
70 rooms
3 min drive
|
| aloft Hotel |
120 rooms
4 min drive
|
| Hilton Garden Inn |
125 rooms
4 min drive
|
| Homewood Suites by Hilton |
112 rooms
5 min drive
|
| Embassy Suites by Hilton |
150 rooms
5 min drive
|
| Hyatt Place |
124 rooms
4 min drive
|
Leasing Team
Daniel Topping, Vice President
Prior to joining SK, Mr. Topping was an intern with ABC Realty and Armstrong Lambert & Associates. While at ABC Realty, Mr. Topping completed financial reports for the companies multiple properties. During his time at Armstrong Lambert & Associates Mr. Topping abstracted leases, conducted property searches, and created lease analyses.
Mr. Topping was born in Atlanta, and attended Holy Innocents Episcopal School before attending Birmingham Southern College to play on the baseball team. After suffering a career ending injury, Mr. Topping chose to transfer to the University of Alabama, where he graduated with a degree in Finance and a specialization in Real Estate. He currently resides in Atlanta, GA, is a member of the Atlanta Commercial Board of Realtors, and a member of Northside United Methodist Church.
Tom Parker, Executive Vice President, Principal
Scott Martin, Senior Vice President
About the Owner
OTHER PROPERTIES IN THE Insignia, LLC PORTFOLIO
About the Architect


OTHER PROPERTIES IN THE MSTSD, Inc. PORTFOLIO
Presented by

Parkside Terraces | Alpharetta, GA 30022
Hmm, there seems to have been an error sending your message. Please try again.
Thanks! Your message was sent.











































