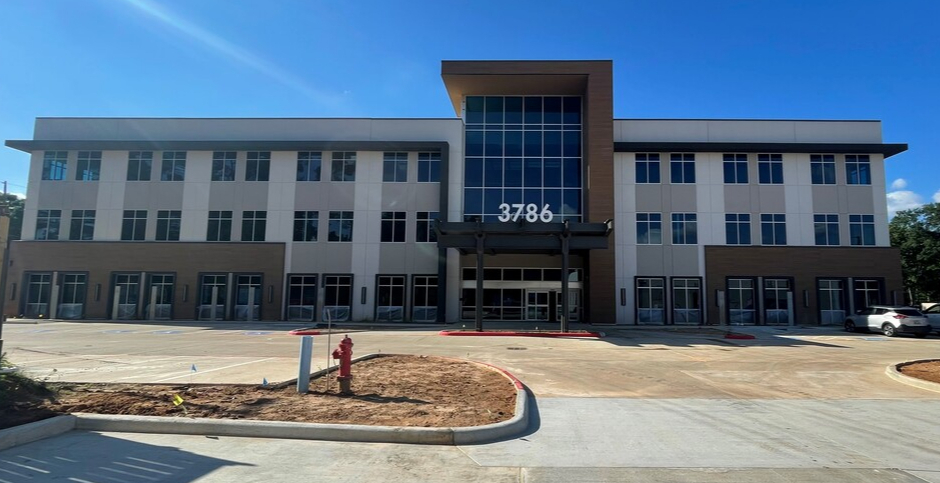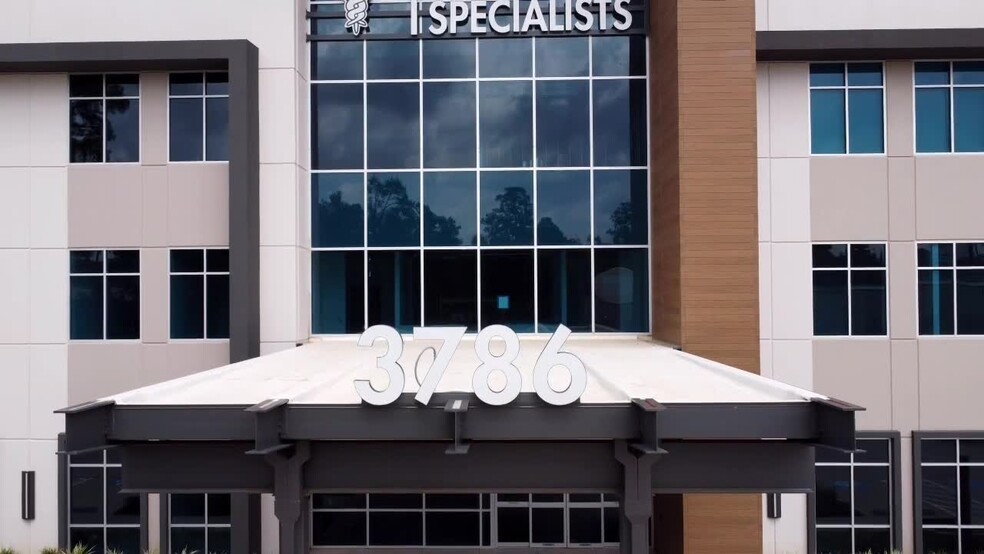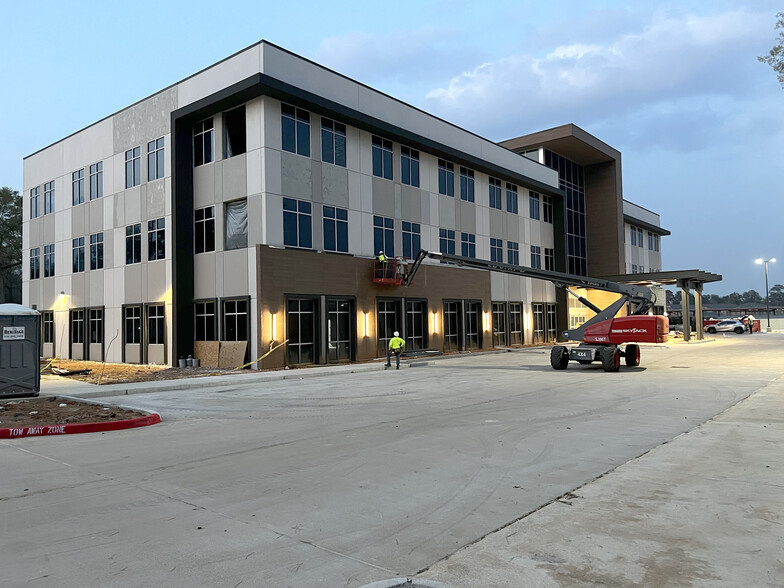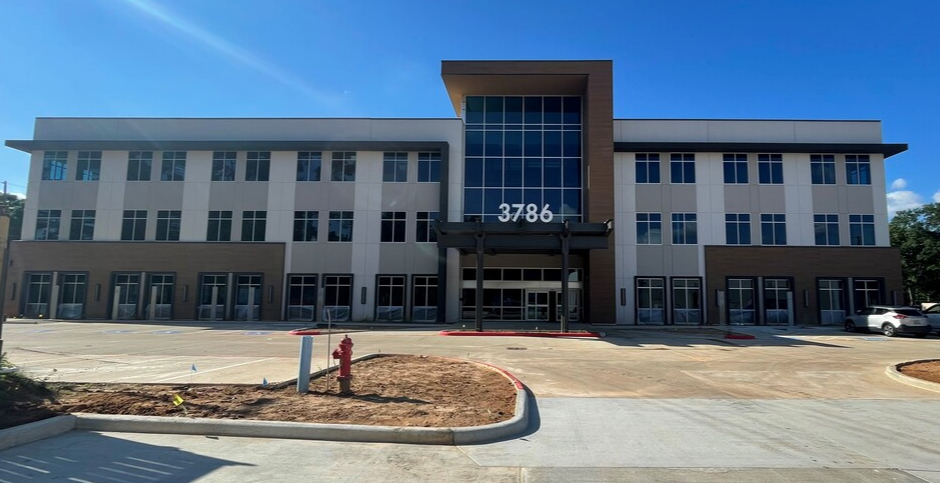Magnolia Medical Specialists Building 3786 FM 1488 Rd 974 - 12,414 SF of 4-Star Office/Medical Space Available in Conroe, TX 77384



HIGHLIGHTS
- Fire Suppression: Fire Sprinklers
ALL AVAILABLE SPACES(3)
Display Rental Rate as
- SPACE
- SIZE
- TERM
- RENTAL RATE
- SPACE USE
- CONDITION
- AVAILABLE
The project consists of site, core, and shell packages with the associated tenant finishes. The building is constructed of stucco exterior walls, aluminium storefronts, aluminium canopies, and a fiber cement wood fi nish system
- Lease rate does not include utilities, property expenses or building services
- Fits 4 - 13 People
- Can be combined with additional space(s) for up to 4,782 SF of adjacent space
- Open Floor Plan Layout
- Space is in Excellent Condition
The project consists of site, core, and shell packages with the associated tenant finishes. The building is constructed of stucco exterior walls, aluminium storefronts, aluminium canopies, and a fiber cement wood finish system
- Lease rate does not include utilities, property expenses or building services
- Fits 9 - 26 People
- Can be combined with additional space(s) for up to 4,782 SF of adjacent space
- Open Floor Plan Layout
- Space is in Excellent Condition
The project consists of site, core, and shell packages with the associated tenant finishes. The building is constructed of stucco exterior walls, aluminium storefronts, aluminium canopies, and a fiber cement wood finish system
- Lease rate does not include utilities, property expenses or building services
- Fits 3 - 62 People
- Open Floor Plan Layout
- Space is in Excellent Condition
| Space | Size | Term | Rental Rate | Space Use | Condition | Available |
| 2nd Floor, Ste 220 | 1,557 SF | 10 Years | $28.00 /SF/YR | Office/Medical | Shell Space | Now |
| 2nd Floor, Ste 230 & 240 | 3,225 SF | 10 Years | $28.00 /SF/YR | Office/Medical | Shell Space | Now |
| 3rd Floor, Ste 360/370/380/390 | 974-7,632 SF | 10 Years | $28.00 /SF/YR | Office/Medical | Shell Space | Now |
2nd Floor, Ste 220
| Size |
| 1,557 SF |
| Term |
| 10 Years |
| Rental Rate |
| $28.00 /SF/YR |
| Space Use |
| Office/Medical |
| Condition |
| Shell Space |
| Available |
| Now |
2nd Floor, Ste 230 & 240
| Size |
| 3,225 SF |
| Term |
| 10 Years |
| Rental Rate |
| $28.00 /SF/YR |
| Space Use |
| Office/Medical |
| Condition |
| Shell Space |
| Available |
| Now |
3rd Floor, Ste 360/370/380/390
| Size |
| 974-7,632 SF |
| Term |
| 10 Years |
| Rental Rate |
| $28.00 /SF/YR |
| Space Use |
| Office/Medical |
| Condition |
| Shell Space |
| Available |
| Now |
PROPERTY OVERVIEW
Magnolia Medical Specialists Building is a 53,000-square-foot, three-story freestanding medical offi ce building located on the border of The Woodlands and Conroe, Texas. The project consists of site, core, and shell packages with the associated tenant fi nishes.
- Signage





