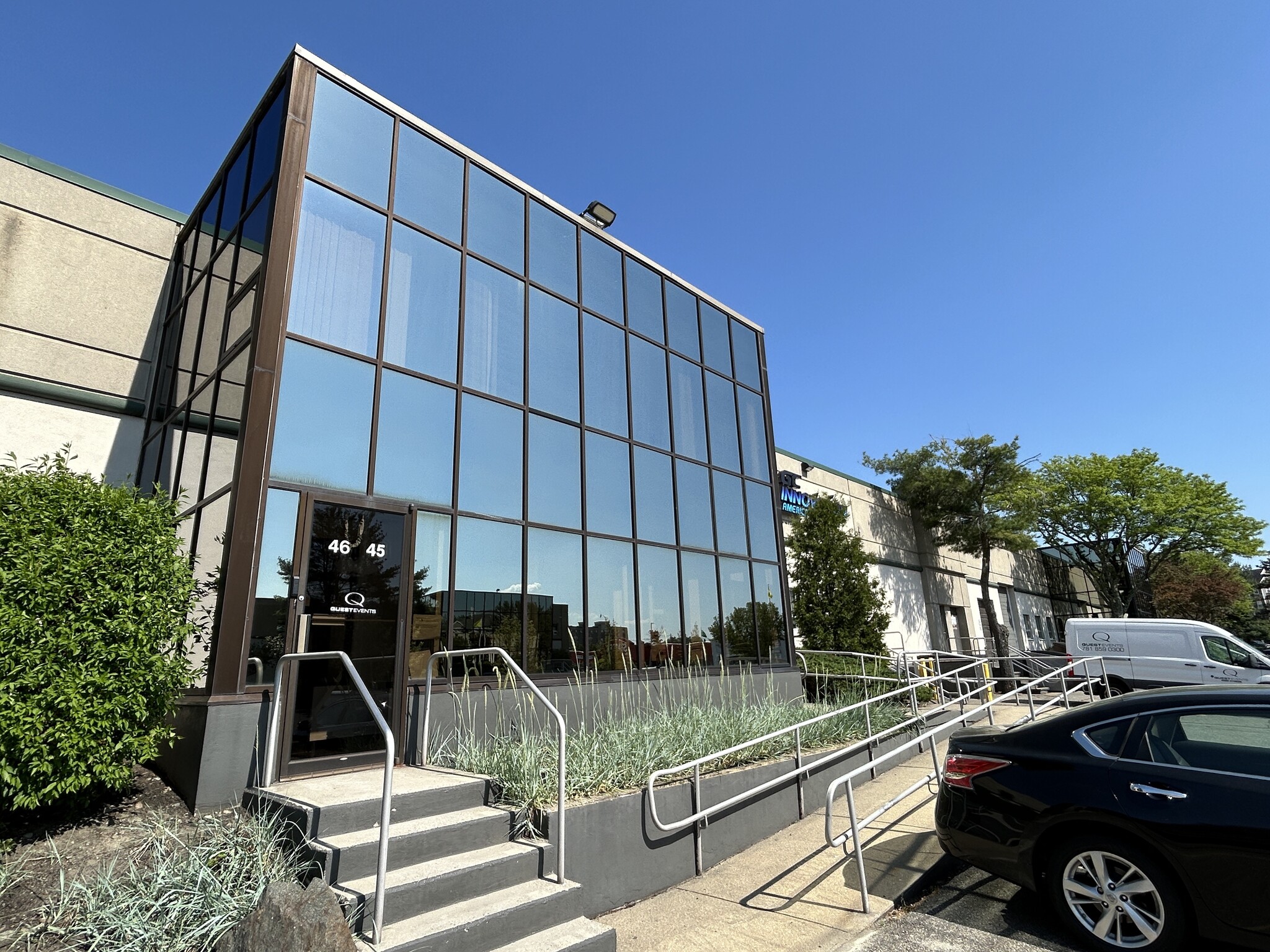
This feature is unavailable at the moment.
We apologize, but the feature you are trying to access is currently unavailable. We are aware of this issue and our team is working hard to resolve the matter.
Please check back in a few minutes. We apologize for the inconvenience.
- LoopNet Team
thank you

Your email has been sent!
Lab, R&D, and Office 38-72 Cummings Park
229 - 36,393 SF of Space Available in Woburn, MA 01801



Highlights
- Numerous nearby restaurants and amenities
- Lots of natural light via skylights
- Ample free parking
- MBTA bus service
Features
all available spaces(5)
Display Rental Rate as
- Space
- Size
- Term
- Rental Rate
- Space Use
- Condition
- Available
- 1st Floor - 38
- 4,000-6,638 SF
- Negotiable
- Upon Request Upon Request Upon Request Upon Request
- Flex
- Full Build-Out
- February 01, 2025
- Central Air Conditioning
- Private Restrooms
- Print/Copy Room
- Conference Rooms
- Reception Area
- Laboratory
- High Ceilings
- Fully Built-Out as Standard Office
- Mostly Open Floor Plan Layout
- 2nd Floor, Ste 52; 311
- 229 SF
- Negotiable
- Upon Request Upon Request Upon Request Upon Request
- Office
- -
- March 01, 2025
- 2nd Floor, Ste 52; 317
- 692 SF
- Negotiable
- Upon Request Upon Request Upon Request Upon Request
- Office
- -
- March 01, 2025
| Space | Size | Term | Rental Rate | Space Use | Condition | Available |
| 1st Floor - 38 | 4,000-6,638 SF | Negotiable | Upon Request Upon Request Upon Request Upon Request | Flex | Full Build-Out | February 01, 2025 |
| 1st Floor - 42,45,66,67 | 7,008-25,356 SF | Negotiable | Upon Request Upon Request Upon Request Upon Request | Flex | Full Build-Out | Now |
| 1st Floor, Ste 52-A | 3,478 SF | Negotiable | Upon Request Upon Request Upon Request Upon Request | Office | Full Build-Out | Now |
| 2nd Floor, Ste 52; 311 | 229 SF | Negotiable | Upon Request Upon Request Upon Request Upon Request | Office | - | March 01, 2025 |
| 2nd Floor, Ste 52; 317 | 692 SF | Negotiable | Upon Request Upon Request Upon Request Upon Request | Office | - | March 01, 2025 |
1st Floor - 38
| Size |
| 4,000-6,638 SF |
| Term |
| Negotiable |
| Rental Rate |
| Upon Request Upon Request Upon Request Upon Request |
| Space Use |
| Flex |
| Condition |
| Full Build-Out |
| Available |
| February 01, 2025 |
1st Floor - 42,45,66,67
| Size |
| 7,008-25,356 SF |
| Term |
| Negotiable |
| Rental Rate |
| Upon Request Upon Request Upon Request Upon Request |
| Space Use |
| Flex |
| Condition |
| Full Build-Out |
| Available |
| Now |
1st Floor, Ste 52-A
| Size |
| 3,478 SF |
| Term |
| Negotiable |
| Rental Rate |
| Upon Request Upon Request Upon Request Upon Request |
| Space Use |
| Office |
| Condition |
| Full Build-Out |
| Available |
| Now |
2nd Floor, Ste 52; 311
| Size |
| 229 SF |
| Term |
| Negotiable |
| Rental Rate |
| Upon Request Upon Request Upon Request Upon Request |
| Space Use |
| Office |
| Condition |
| - |
| Available |
| March 01, 2025 |
2nd Floor, Ste 52; 317
| Size |
| 692 SF |
| Term |
| Negotiable |
| Rental Rate |
| Upon Request Upon Request Upon Request Upon Request |
| Space Use |
| Office |
| Condition |
| - |
| Available |
| March 01, 2025 |
1st Floor - 42,45,66,67
| Size | 7,008-25,356 SF |
| Term | Negotiable |
| Rental Rate | Upon Request |
| Space Use | Flex |
| Condition | Full Build-Out |
| Available | Now |
- Central Air Conditioning
- Reception Area
- Private Restrooms
- Laboratory
- Print/Copy Room
- High Ceilings
- Conference Rooms
1st Floor, Ste 52-A
| Size | 3,478 SF |
| Term | Negotiable |
| Rental Rate | Upon Request |
| Space Use | Office |
| Condition | Full Build-Out |
| Available | Now |
- Fully Built-Out as Standard Office
- Mostly Open Floor Plan Layout
Property Overview
At the intersection of I-93 and I-95 (Route 128) in Woburn, Cummings Park offers an ideal location in the heart of the north of Boston innovation cluster. Neighboring companies include pioneers in life sciences, cleantech, battery science, medical device, and more. The property offers easy access, ample free parking, high visibility, adjacent public transportation, and competitive rates. In addition, convenient campus amenities include many restaurants, daycare, banking, dry cleaning and dozens of physicians’ offices. Nearby Woburn Village offers a variety of shopping and dining options.
PROPERTY FACTS
SELECT TENANTS
- Floor
- Tenant Name
- Industry
- 1st
- ABclonal
- -
- 1st
- AbPro Labs, Inc.
- Manufacturing
- Unknown
- Alsym Energy
- -
- 1st
- Vaxess Technologies
- -
Presented by

Lab, R&D, and Office | 38-72 Cummings Park
Hmm, there seems to have been an error sending your message. Please try again.
Thanks! Your message was sent.


