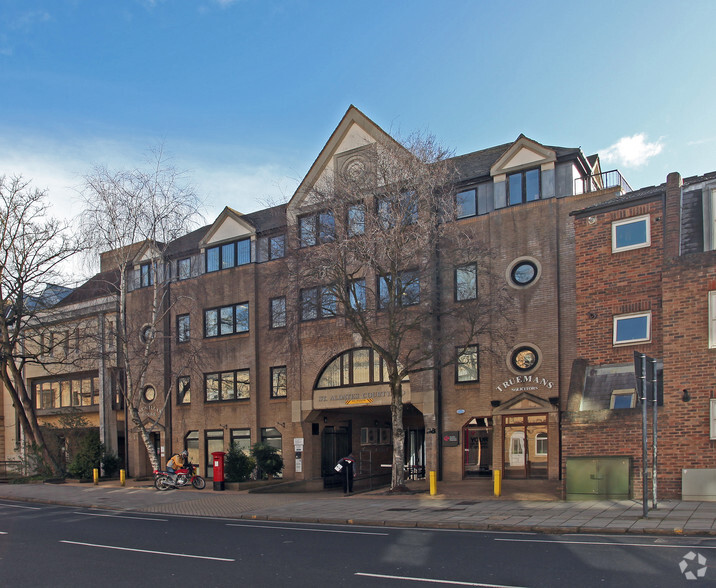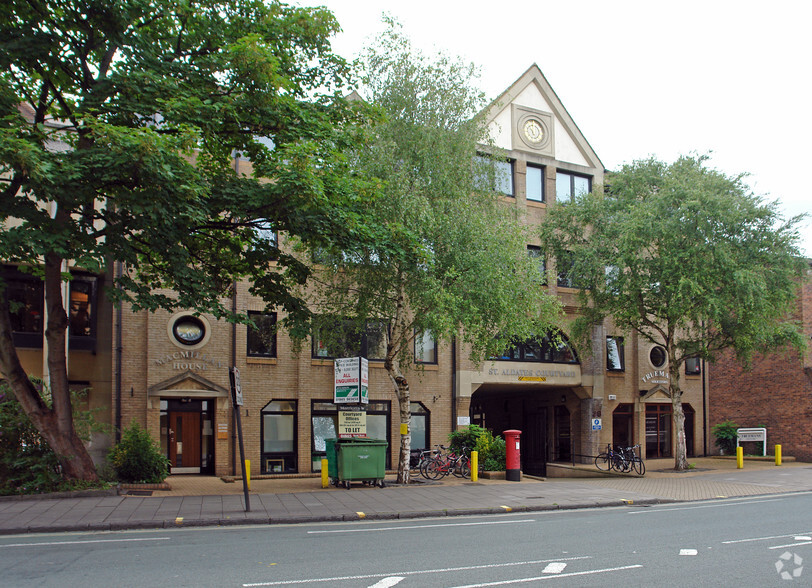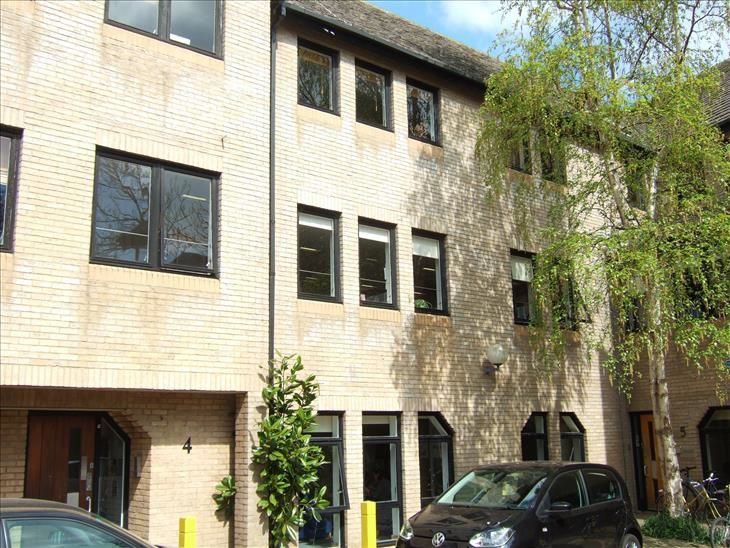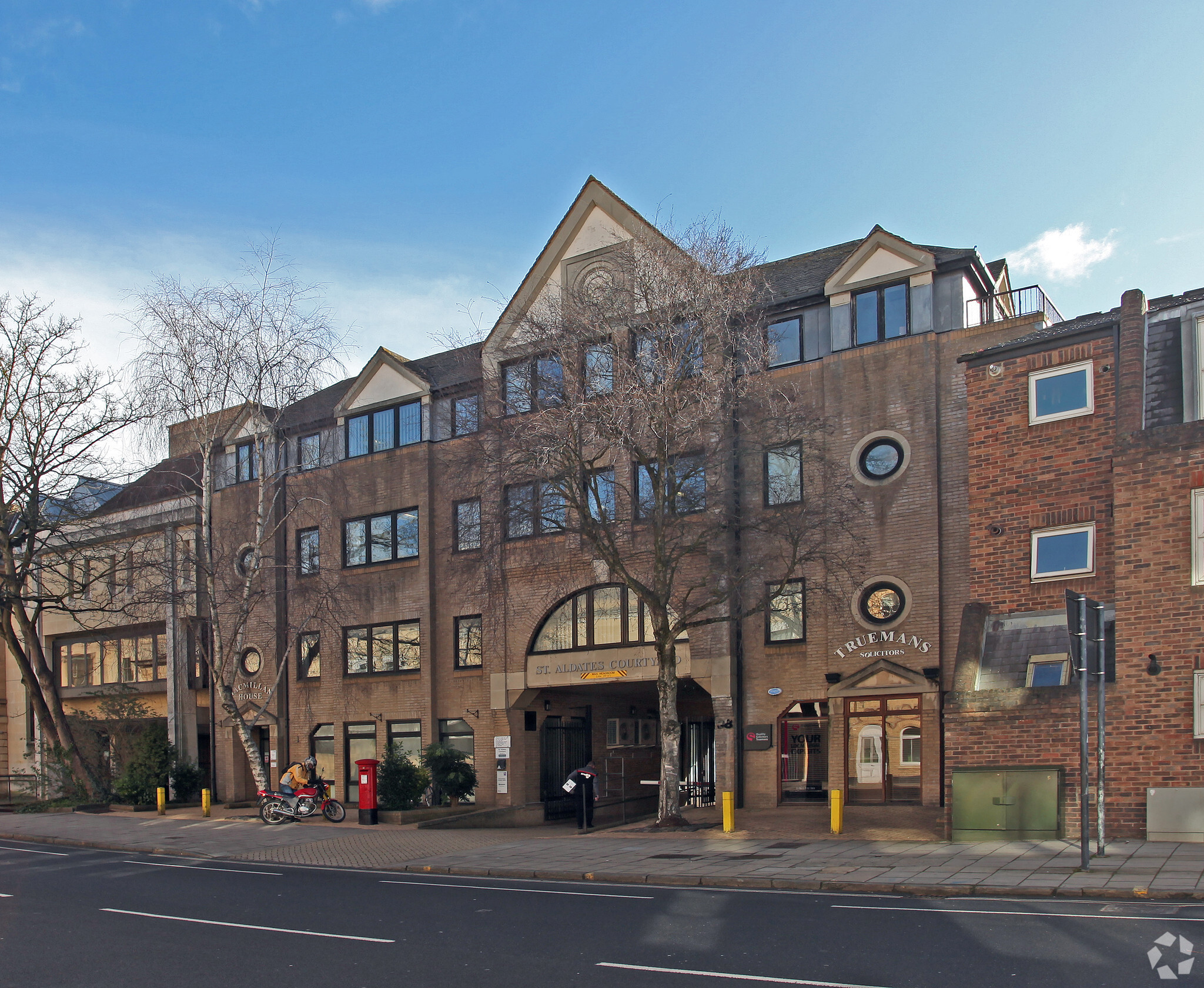
This feature is unavailable at the moment.
We apologize, but the feature you are trying to access is currently unavailable. We are aware of this issue and our team is working hard to resolve the matter.
Please check back in a few minutes. We apologize for the inconvenience.
- LoopNet Team
thank you

Your email has been sent!
Attlee House & Eden House 38 St. Aldates
536 - 2,951 SF of Office Space Available in Oxford OX1 1BN



Sublease Highlights
- Great Transport Links
- Eden House is part of the St Aldates Courtyard development and comprises purpose-built offices arranged over four floors
- Attractive purpose built city centre offices
- The suites benefit from carpeting throughout as well as suspended ceilings with integral LED lighting
all available spaces(4)
Display Rental Rate as
- Space
- Size
- Term
- Rental Rate
- Space Use
- Condition
- Available
The accommodation is available by of a sub-let in whole or in part for a term through to September 2028 or alternatively by way of an assignment of the existing lease. The existing lease is within the security of tenure provisions of the 1954 Landlord & Tenant Act, and by virtue of this offers potential for a longer occupation (subject to agreeing terms with the Landlord) if desired, in the event of an assignment.
- Use Class: E
- Partially Built-Out as Standard Office
- Fits 2 - 7 People
- Energy Performance Rating - D
- Can be let floor-by-floor basis
- Easy access to local amenities
- Sublease space available from current tenant
- Open Floor Plan Layout
- Can be combined with additional space(s) for up to 2,951 SF of adjacent space
- Demised WC facilities
- balcony space with fabulous views
The accommodation is available by of a sub-let in whole or in part for a term through to September 2028 or alternatively by way of an assignment of the existing lease. The existing lease is within the security of tenure provisions of the 1954 Landlord & Tenant Act, and by virtue of this offers potential for a longer occupation (subject to agreeing terms with the Landlord) if desired, in the event of an assignment.
- Use Class: E
- Partially Built-Out as Standard Office
- Fits 3 - 7 People
- Energy Performance Rating - D
- Perimeter Trunking
- balcony space with fabulous views
- Sublease space available from current tenant
- Open Floor Plan Layout
- Can be combined with additional space(s) for up to 2,951 SF of adjacent space
- Common Parts WC Facilities
- balcony space with fabulous views
- Easy access to local amenities
The accommodation is available by of a sub-let in whole or in part for a term through to September 2028 or alternatively by way of an assignment of the existing lease. The existing lease is within the security of tenure provisions of the 1954 Landlord & Tenant Act, and by virtue of this offers potential for a longer occupation (subject to agreeing terms with the Landlord) if desired, in the event of an assignment.
- Use Class: E
- Partially Built-Out as Standard Office
- Fits 2 - 7 People
- Energy Performance Rating - D
- Perimeter Trunking
- balcony space with fabulous views
- Sublease space available from current tenant
- Open Floor Plan Layout
- Can be combined with additional space(s) for up to 2,951 SF of adjacent space
- Common Parts WC Facilities
- balcony space with fabulous views
- Easy access to local amenities
The accommodation is available by of a sub-let in whole or in part for a term through to September 2028 or alternatively by way of an assignment of the existing lease. The existing lease is within the security of tenure provisions of the 1954 Landlord & Tenant Act, and by virtue of this offers potential for a longer occupation (subject to agreeing terms with the Landlord) if desired, in the event of an assignment.
- Use Class: E
- Partially Built-Out as Standard Office
- Fits 2 - 5 People
- Energy Performance Rating - D
- Perimeter Trunking
- balcony space with fabulous views
- Sublease space available from current tenant
- Open Floor Plan Layout
- Can be combined with additional space(s) for up to 2,951 SF of adjacent space
- Common Parts WC Facilities
- balcony space with fabulous views
- Easy access to local amenities
| Space | Size | Term | Rental Rate | Space Use | Condition | Available |
| Ground, Ste Eden House | 798 SF | Sep 2028 | $43.48 /SF/YR $3.62 /SF/MO $34,700 /YR $2,892 /MO | Office | Partial Build-Out | Now |
| 1st Floor, Ste Eden House | 853 SF | Sep 2028 | $43.48 /SF/YR $3.62 /SF/MO $37,092 /YR $3,091 /MO | Office | Partial Build-Out | Now |
| 2nd Floor, Ste Eden House | 764 SF | Sep 2028 | $43.48 /SF/YR $3.62 /SF/MO $33,222 /YR $2,768 /MO | Office | Partial Build-Out | Now |
| 3rd Floor, Ste Eden House | 536 SF | Sep 2028 | $43.48 /SF/YR $3.62 /SF/MO $23,307 /YR $1,942 /MO | Office | Partial Build-Out | Now |
Ground, Ste Eden House
| Size |
| 798 SF |
| Term |
| Sep 2028 |
| Rental Rate |
| $43.48 /SF/YR $3.62 /SF/MO $34,700 /YR $2,892 /MO |
| Space Use |
| Office |
| Condition |
| Partial Build-Out |
| Available |
| Now |
1st Floor, Ste Eden House
| Size |
| 853 SF |
| Term |
| Sep 2028 |
| Rental Rate |
| $43.48 /SF/YR $3.62 /SF/MO $37,092 /YR $3,091 /MO |
| Space Use |
| Office |
| Condition |
| Partial Build-Out |
| Available |
| Now |
2nd Floor, Ste Eden House
| Size |
| 764 SF |
| Term |
| Sep 2028 |
| Rental Rate |
| $43.48 /SF/YR $3.62 /SF/MO $33,222 /YR $2,768 /MO |
| Space Use |
| Office |
| Condition |
| Partial Build-Out |
| Available |
| Now |
3rd Floor, Ste Eden House
| Size |
| 536 SF |
| Term |
| Sep 2028 |
| Rental Rate |
| $43.48 /SF/YR $3.62 /SF/MO $23,307 /YR $1,942 /MO |
| Space Use |
| Office |
| Condition |
| Partial Build-Out |
| Available |
| Now |
Ground, Ste Eden House
| Size | 798 SF |
| Term | Sep 2028 |
| Rental Rate | $43.48 /SF/YR |
| Space Use | Office |
| Condition | Partial Build-Out |
| Available | Now |
The accommodation is available by of a sub-let in whole or in part for a term through to September 2028 or alternatively by way of an assignment of the existing lease. The existing lease is within the security of tenure provisions of the 1954 Landlord & Tenant Act, and by virtue of this offers potential for a longer occupation (subject to agreeing terms with the Landlord) if desired, in the event of an assignment.
- Use Class: E
- Sublease space available from current tenant
- Partially Built-Out as Standard Office
- Open Floor Plan Layout
- Fits 2 - 7 People
- Can be combined with additional space(s) for up to 2,951 SF of adjacent space
- Energy Performance Rating - D
- Demised WC facilities
- Can be let floor-by-floor basis
- balcony space with fabulous views
- Easy access to local amenities
1st Floor, Ste Eden House
| Size | 853 SF |
| Term | Sep 2028 |
| Rental Rate | $43.48 /SF/YR |
| Space Use | Office |
| Condition | Partial Build-Out |
| Available | Now |
The accommodation is available by of a sub-let in whole or in part for a term through to September 2028 or alternatively by way of an assignment of the existing lease. The existing lease is within the security of tenure provisions of the 1954 Landlord & Tenant Act, and by virtue of this offers potential for a longer occupation (subject to agreeing terms with the Landlord) if desired, in the event of an assignment.
- Use Class: E
- Sublease space available from current tenant
- Partially Built-Out as Standard Office
- Open Floor Plan Layout
- Fits 3 - 7 People
- Can be combined with additional space(s) for up to 2,951 SF of adjacent space
- Energy Performance Rating - D
- Common Parts WC Facilities
- Perimeter Trunking
- balcony space with fabulous views
- balcony space with fabulous views
- Easy access to local amenities
2nd Floor, Ste Eden House
| Size | 764 SF |
| Term | Sep 2028 |
| Rental Rate | $43.48 /SF/YR |
| Space Use | Office |
| Condition | Partial Build-Out |
| Available | Now |
The accommodation is available by of a sub-let in whole or in part for a term through to September 2028 or alternatively by way of an assignment of the existing lease. The existing lease is within the security of tenure provisions of the 1954 Landlord & Tenant Act, and by virtue of this offers potential for a longer occupation (subject to agreeing terms with the Landlord) if desired, in the event of an assignment.
- Use Class: E
- Sublease space available from current tenant
- Partially Built-Out as Standard Office
- Open Floor Plan Layout
- Fits 2 - 7 People
- Can be combined with additional space(s) for up to 2,951 SF of adjacent space
- Energy Performance Rating - D
- Common Parts WC Facilities
- Perimeter Trunking
- balcony space with fabulous views
- balcony space with fabulous views
- Easy access to local amenities
3rd Floor, Ste Eden House
| Size | 536 SF |
| Term | Sep 2028 |
| Rental Rate | $43.48 /SF/YR |
| Space Use | Office |
| Condition | Partial Build-Out |
| Available | Now |
The accommodation is available by of a sub-let in whole or in part for a term through to September 2028 or alternatively by way of an assignment of the existing lease. The existing lease is within the security of tenure provisions of the 1954 Landlord & Tenant Act, and by virtue of this offers potential for a longer occupation (subject to agreeing terms with the Landlord) if desired, in the event of an assignment.
- Use Class: E
- Sublease space available from current tenant
- Partially Built-Out as Standard Office
- Open Floor Plan Layout
- Fits 2 - 5 People
- Can be combined with additional space(s) for up to 2,951 SF of adjacent space
- Energy Performance Rating - D
- Common Parts WC Facilities
- Perimeter Trunking
- balcony space with fabulous views
- balcony space with fabulous views
- Easy access to local amenities
Property Overview
Eden House is part of the St Aldates Courtyard development and comprises purpose-built offices arranged over four floors. The suites benefit from carpeting throughout as well as suspended ceilings with integral LED lighting, WC facilities, kitchenette (located on the second floor) and perimeter trunking. The third floor of the property also offers balcony space with fabulous views perfect for those summer events. The property can be leased in its entirety, offering four floors of open-plan accommodation. Alternatively, it may be rented on a floor-by-floor basis, providing flexible options for occupation.
- Bus Line
- Courtyard
- Security System
- Kitchen
- Fully Carpeted
- Open-Plan
- Perimeter Trunking
- Drop Ceiling
PROPERTY FACTS
Learn More About Renting Office Space
Presented by

Attlee House & Eden House | 38 St. Aldates
Hmm, there seems to have been an error sending your message. Please try again.
Thanks! Your message was sent.



