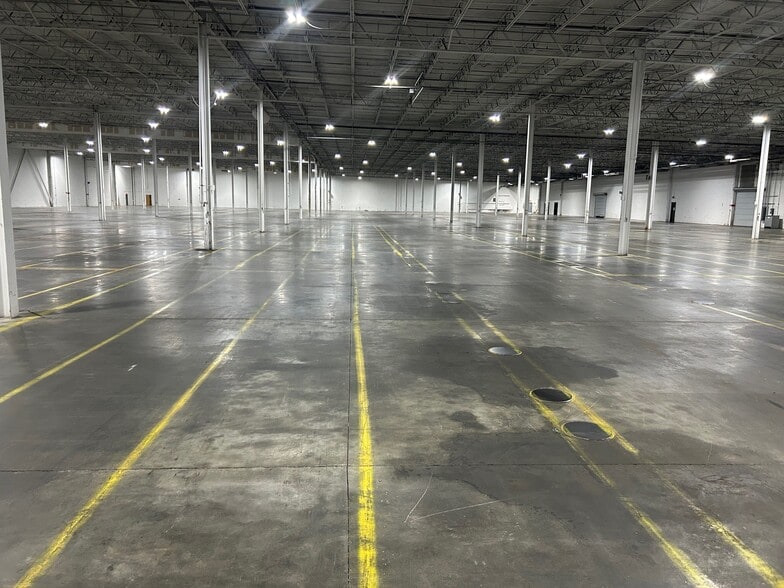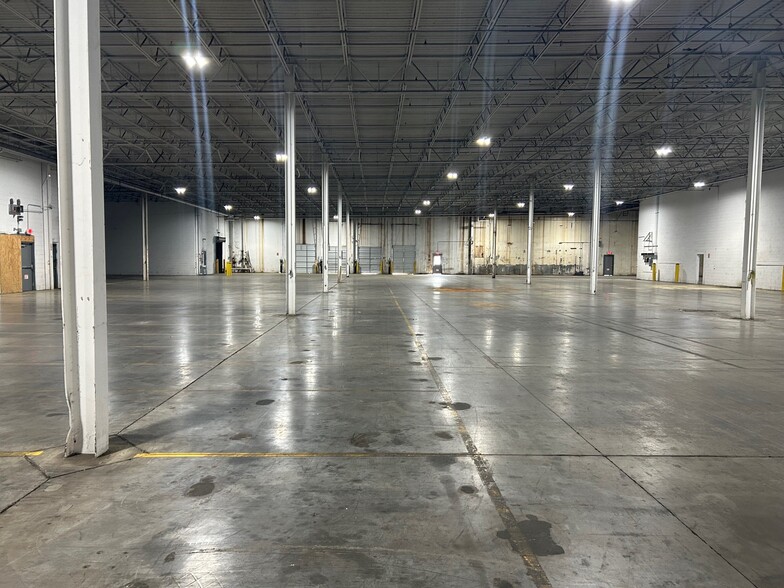Your email has been sent.
HIGHLIGHTS
- Property is located 2.2 miles south of Interstate 20 (exit 11).
- Port of Charleston is 151 miles southeast and the Port of Savannah is 139 miles south.
- The Augusta commercial airport is located 20 miles southwest.
FEATURES
ALL AVAILABLE SPACE(1)
Display Rental Rate as
- SPACE
- SIZE
- TERM
- RENTAL RATE
- SPACE USE
- CONDITION
- AVAILABLE
Positioned just 2.2 miles south of I-20 (Exit 11), this ±326,000 SF industrial facility offers a rare opportunity to lease a fully fenced, well-maintained property in Graniteville, SC. The site spans over 30 acres and includes two single-story buildings, one of which houses a detached 10,000 SF mechanicals building. Originally used for textile dyeing and finishing, the property is ideally suited for manufacturing, logistics, or warehousing operations.
- Lease rate does not include utilities, property expenses or building services
- 1 Drive Bay
- 18 Loading Docks
- Includes 2,656 SF of dedicated office space
- Space is in Excellent Condition
| Space | Size | Term | Rental Rate | Space Use | Condition | Available |
| 1st Floor | 326,000 SF | Negotiable | $4.35 /SF/YR $0.36 /SF/MO $1,418,100 /YR $118,175 /MO | Industrial | Full Build-Out | March 01, 2026 |
1st Floor
| Size |
| 326,000 SF |
| Term |
| Negotiable |
| Rental Rate |
| $4.35 /SF/YR $0.36 /SF/MO $1,418,100 /YR $118,175 /MO |
| Space Use |
| Industrial |
| Condition |
| Full Build-Out |
| Available |
| March 01, 2026 |
1st Floor
| Size | 326,000 SF |
| Term | Negotiable |
| Rental Rate | $4.35 /SF/YR |
| Space Use | Industrial |
| Condition | Full Build-Out |
| Available | March 01, 2026 |
Positioned just 2.2 miles south of I-20 (Exit 11), this ±326,000 SF industrial facility offers a rare opportunity to lease a fully fenced, well-maintained property in Graniteville, SC. The site spans over 30 acres and includes two single-story buildings, one of which houses a detached 10,000 SF mechanicals building. Originally used for textile dyeing and finishing, the property is ideally suited for manufacturing, logistics, or warehousing operations.
- Lease rate does not include utilities, property expenses or building services
- Includes 2,656 SF of dedicated office space
- 1 Drive Bay
- Space is in Excellent Condition
- 18 Loading Docks
PROPERTY OVERVIEW
FORMER AVONDALE MILLS HORSE CREEK PLANT +/- 326,000 SF industrial building with a 10,000 SF detached mechanicals building, all situated on a 30.82-acre lot. The property features ceiling heights ranging from 19’ to 25’, with a 37’ clear in a 15,552 SF area. The strategic column spacing of 46’ x 38’ allows for flexible layouts, while energy-efficient LED lighting enhances visibility and reduces costs. The west section of the building has eleven 9’ x 10’ dock-high doors equipped with pit levelers and dock seals, alongside one 10’ x 10’ drive-in door. The east section includes six 8’ x 9’ dock-high doors with EOD levelers and seals, plus one 10’ x 10’ dock-high door with an EOD leveler. Recently renovated in Q3 2024, the property showcases a new 60 MIL TPO roof for enhanced durability, upgraded dock doors and seals, and modernized LED lighting throughout.
MANUFACTURING FACILITY FACTS
Presented by

380 Dark Indigo Ln
Hmm, there seems to have been an error sending your message. Please try again.
Thanks! Your message was sent.






