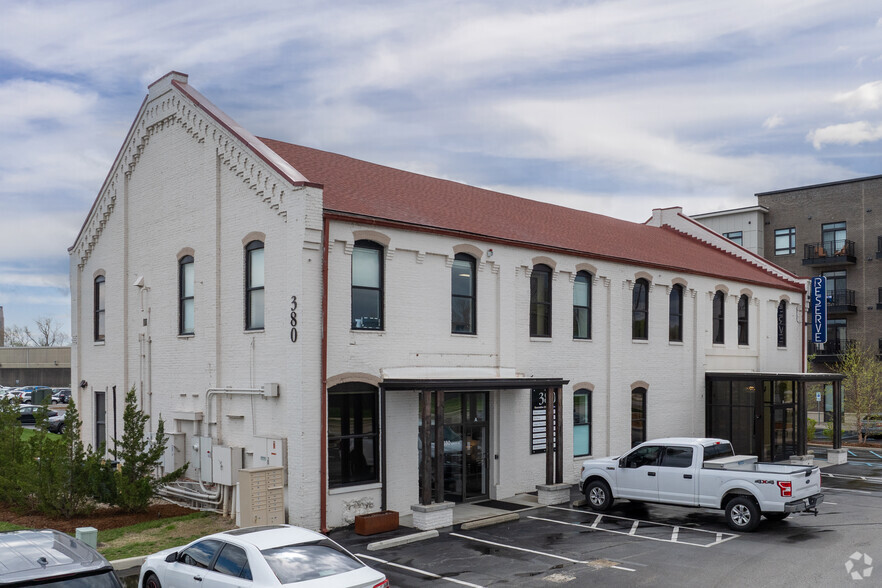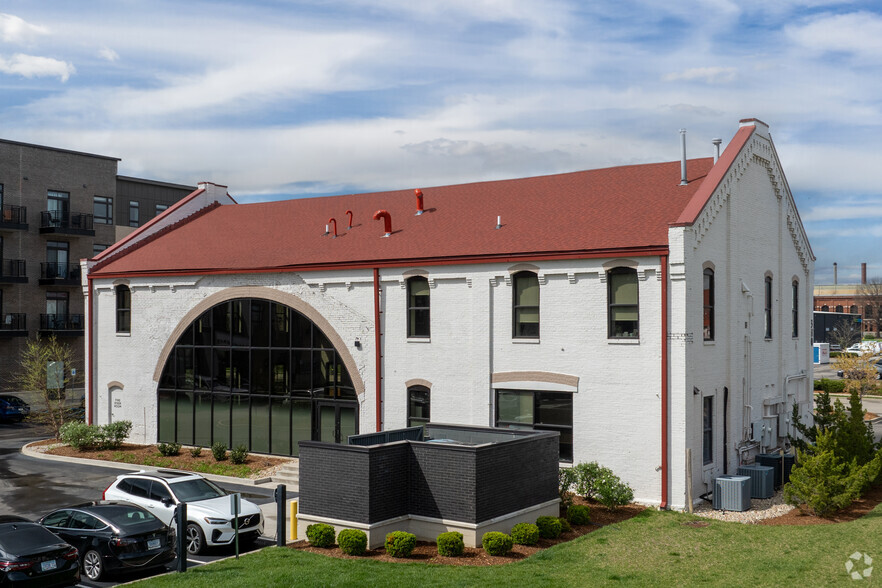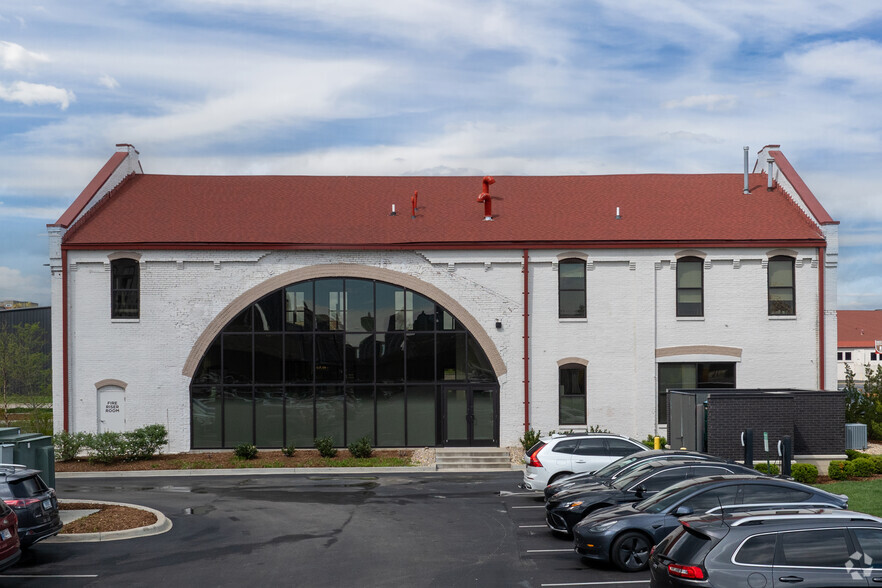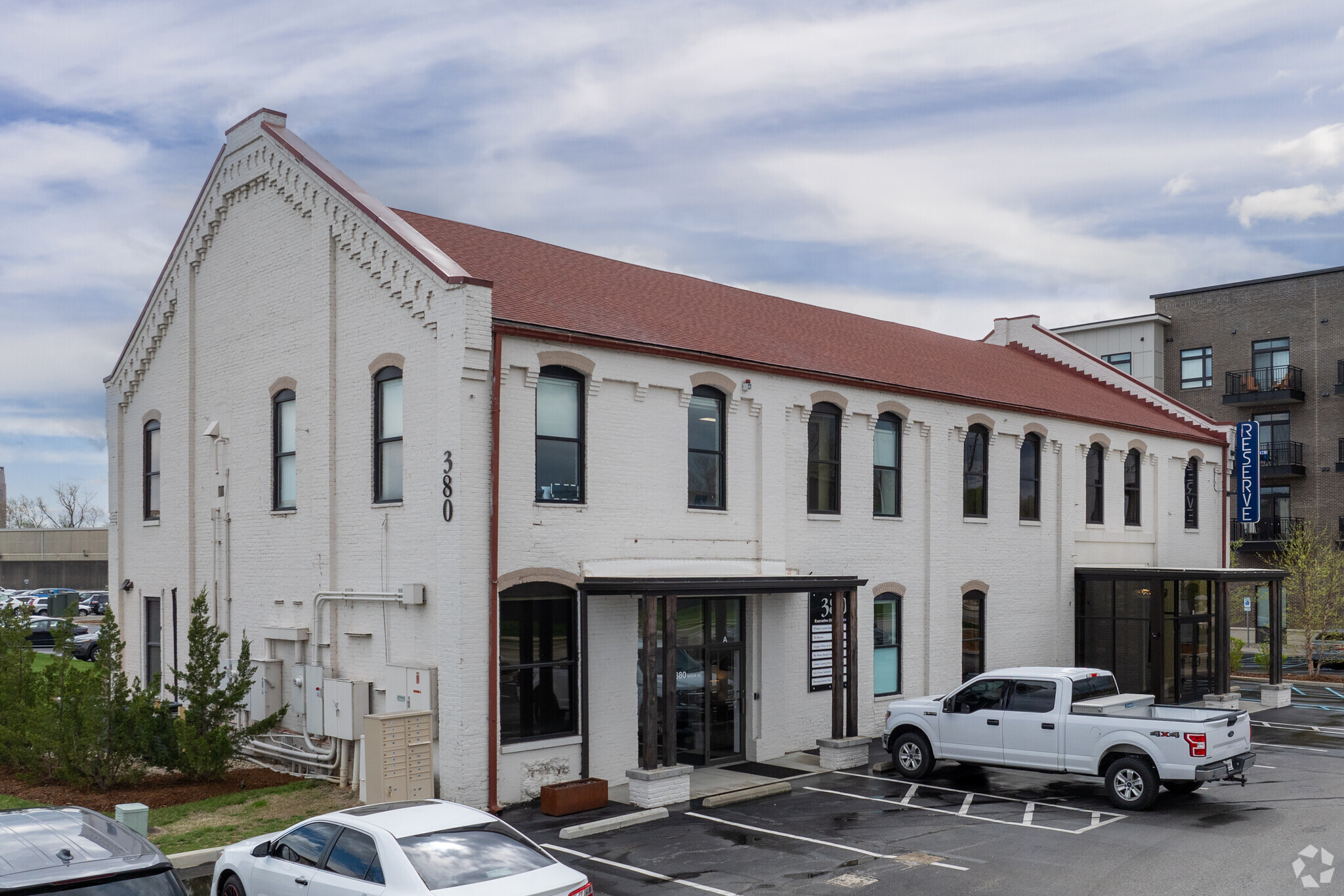
This feature is unavailable at the moment.
We apologize, but the feature you are trying to access is currently unavailable. We are aware of this issue and our team is working hard to resolve the matter.
Please check back in a few minutes. We apologize for the inconvenience.
- LoopNet Team
thank you

Your email has been sent!
380 Missouri Ave 2,456 - 5,632 SF of Office Space Available in Jeffersonville, IN 47130



ALL AVAILABLE SPACE(1)
Display Rental Rate as
- SPACE
- SIZE
- TERM
- RENTAL RATE
- SPACE USE
- CONDITION
- AVAILABLE
Suite B at the 380 Building offers a stunning blend of historic charm and modern functionality, featuring exposed brick, soaring ceilings, and a magnificent brick arch with glass panels on the south side, allowing for abundant natural light and breathtaking skyline views. This 2,456-square-foot space is ideal for businesses seeking a distinctive, inspiring environment. Adjacent to Suite B, Suite A consists of individual private offices, each available on short-term leases or could be combined with Suite B on a long term lease. This flexible arrangement allows businesses to lease additional offices as needed, making it an excellent option for companies looking to scale operations seamlessly. Suite A spans 3,176 square feet. Combined, Suites A and B offer a total of 5,632 square feet, providing a versatile workspace in a prime location.
- Listed rate may not include certain utilities, building services and property expenses
- Mostly Open Floor Plan Layout
- 1 Conference Room
- High End Trophy Space
- Wi-Fi Connectivity
- Closed Circuit Television Monitoring (CCTV)
- High Ceilings
- Natural Light
- Emergency Lighting
- Open-Plan
- exposed brick
- exposed beams
- Fully Built-Out as Standard Office
- Fits 7 - 46 People
- Finished Ceilings: 20’ - 40’
- Central Air and Heating
- Private Restrooms
- Corner Space
- Drop Ceilings
- After Hours HVAC Available
- Demised WC facilities
- tall ceilings
- view of the Louisville skyline
| Space | Size | Term | Rental Rate | Space Use | Condition | Available |
| 1st Floor, Ste B | 2,456-5,632 SF | 3 Years | $21.00 /SF/YR $1.75 /SF/MO $118,272 /YR $9,856 /MO | Office | Full Build-Out | August 04, 2025 |
1st Floor, Ste B
| Size |
| 2,456-5,632 SF |
| Term |
| 3 Years |
| Rental Rate |
| $21.00 /SF/YR $1.75 /SF/MO $118,272 /YR $9,856 /MO |
| Space Use |
| Office |
| Condition |
| Full Build-Out |
| Available |
| August 04, 2025 |
1st Floor, Ste B
| Size | 2,456-5,632 SF |
| Term | 3 Years |
| Rental Rate | $21.00 /SF/YR |
| Space Use | Office |
| Condition | Full Build-Out |
| Available | August 04, 2025 |
Suite B at the 380 Building offers a stunning blend of historic charm and modern functionality, featuring exposed brick, soaring ceilings, and a magnificent brick arch with glass panels on the south side, allowing for abundant natural light and breathtaking skyline views. This 2,456-square-foot space is ideal for businesses seeking a distinctive, inspiring environment. Adjacent to Suite B, Suite A consists of individual private offices, each available on short-term leases or could be combined with Suite B on a long term lease. This flexible arrangement allows businesses to lease additional offices as needed, making it an excellent option for companies looking to scale operations seamlessly. Suite A spans 3,176 square feet. Combined, Suites A and B offer a total of 5,632 square feet, providing a versatile workspace in a prime location.
- Listed rate may not include certain utilities, building services and property expenses
- Fully Built-Out as Standard Office
- Mostly Open Floor Plan Layout
- Fits 7 - 46 People
- 1 Conference Room
- Finished Ceilings: 20’ - 40’
- High End Trophy Space
- Central Air and Heating
- Wi-Fi Connectivity
- Private Restrooms
- Closed Circuit Television Monitoring (CCTV)
- Corner Space
- High Ceilings
- Drop Ceilings
- Natural Light
- After Hours HVAC Available
- Emergency Lighting
- Demised WC facilities
- Open-Plan
- tall ceilings
- exposed brick
- view of the Louisville skyline
- exposed beams
FEATURES AND AMENITIES
- Controlled Access
- Property Manager on Site
- Signage
- Central Heating
- High Ceilings
- Partitioned Offices
- Secure Storage
- Shower Facilities
- Air Conditioning
PROPERTY FACTS
Presented by

380 Missouri Ave
Hmm, there seems to have been an error sending your message. Please try again.
Thanks! Your message was sent.





