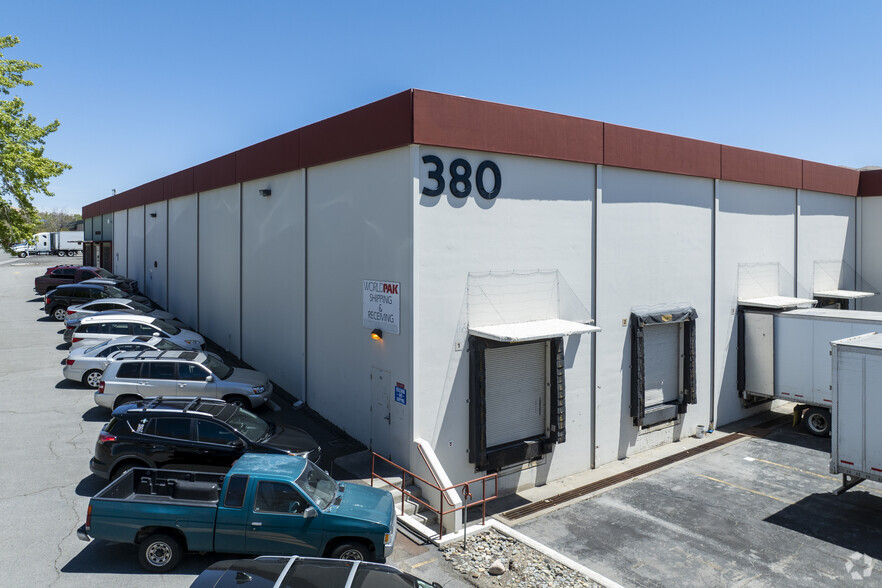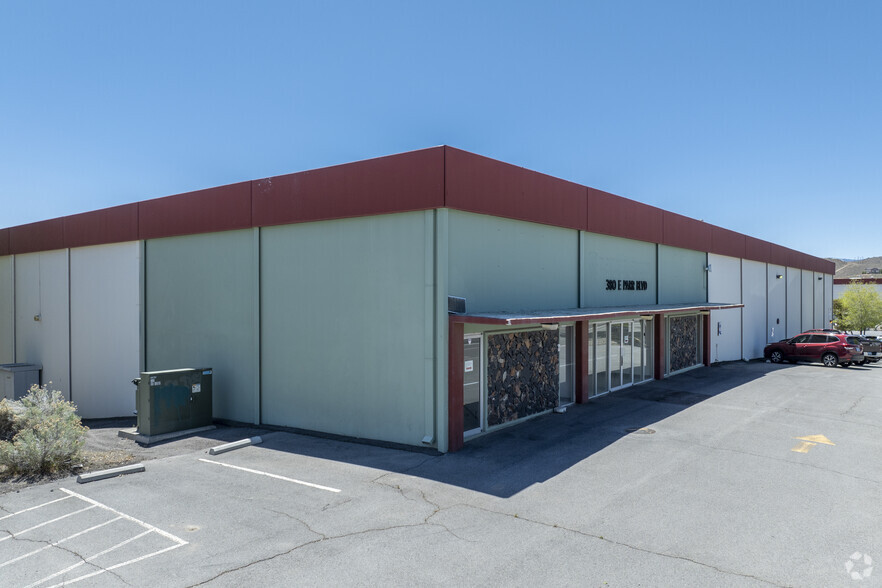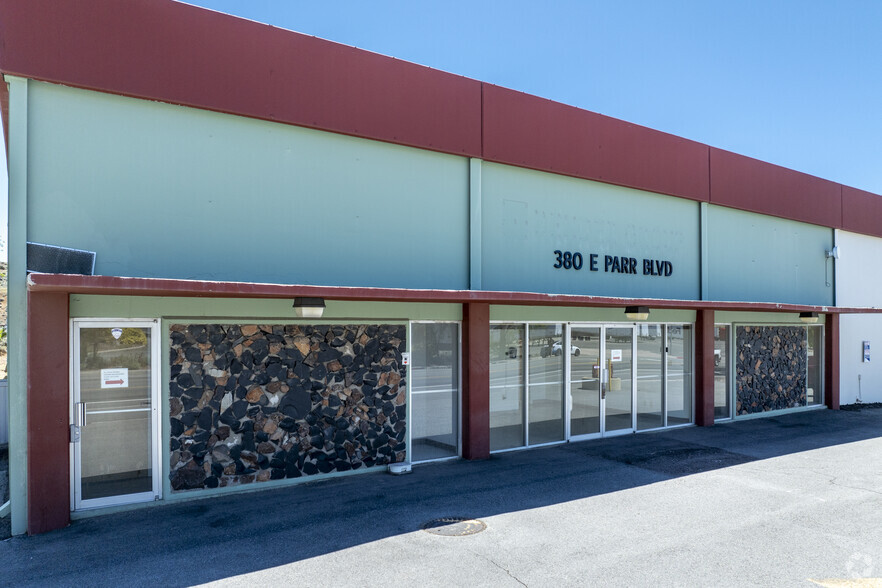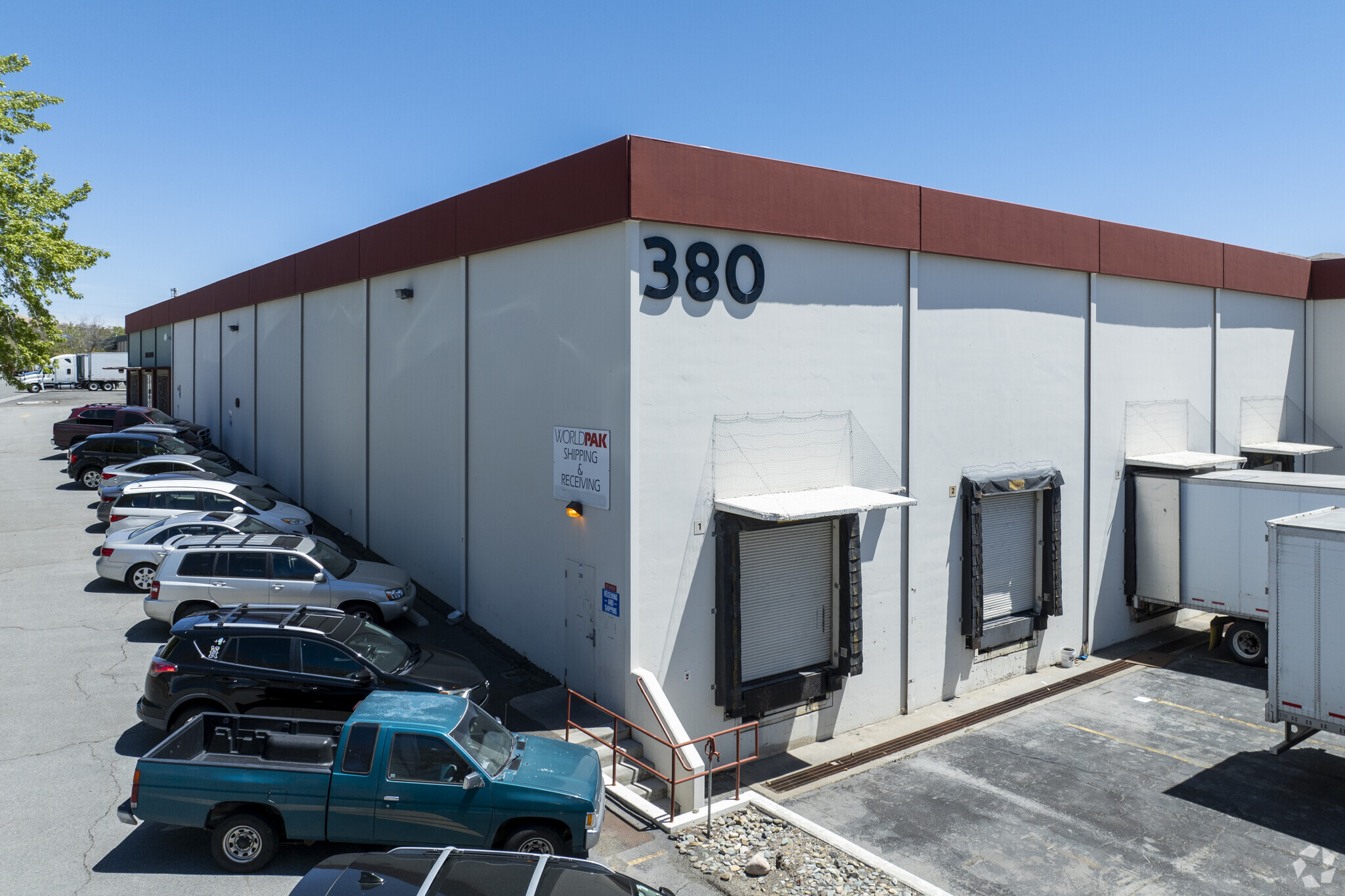380 Parr Blvd 56,000 SF of Industrial Space Available in Reno, NV 89512



FEATURES
ALL AVAILABLE SPACE(1)
Display Rental Rate as
- SPACE
- SIZE
- TERM
- RENTAL RATE
- SPACE USE
- CONDITION
- AVAILABLE
Now available for direct lease. Flexible terms and below market rent. 56,000 SF with 3,200 SF 2-story office (800 SF breakroom + 2,400 SF office) and 1,600 SF enclosed storage room. 4 dock high doors. .38/3000 fire suppression system. 800A/480V 3-phase power. Endcap space. 24' eave height. 40' x 40' column spacing. 6 warehouse heaters. T-5 lights with motion sensors.
- Lease rate does not include utilities, property expenses or building services
- 4 Loading Docks
- Natural Light
- 800 SF Breakroom
- Skylights
- Includes 3,200 SF of dedicated office space
- Private Restrooms
- 3,200 SF 2-story office
- Zoned Industrial (I)
- T-5 lights with motion sensors.
| Space | Size | Term | Rental Rate | Space Use | Condition | Available |
| 1st Floor | 56,000 SF | Negotiable | Upon Request | Industrial | Full Build-Out | Now |
1st Floor
| Size |
| 56,000 SF |
| Term |
| Negotiable |
| Rental Rate |
| Upon Request |
| Space Use |
| Industrial |
| Condition |
| Full Build-Out |
| Available |
| Now |






