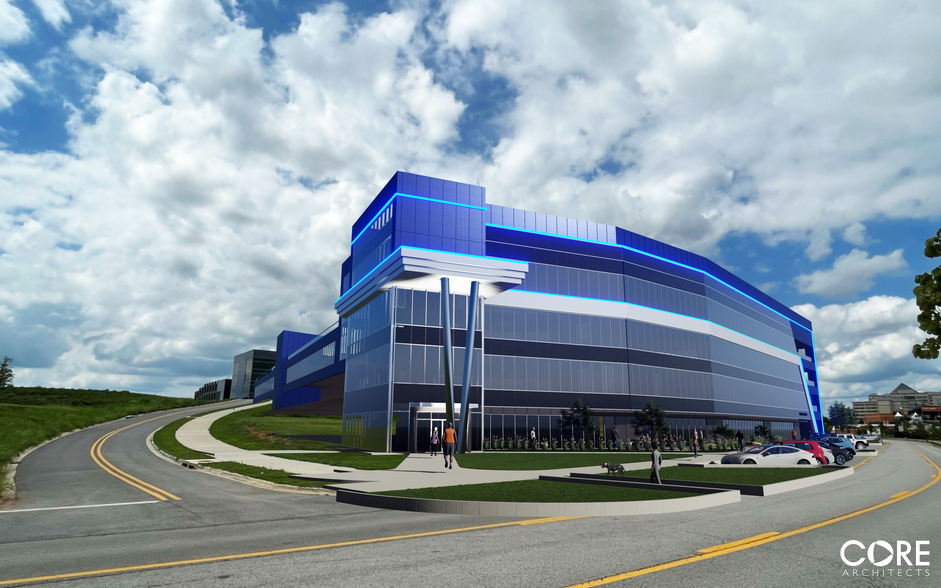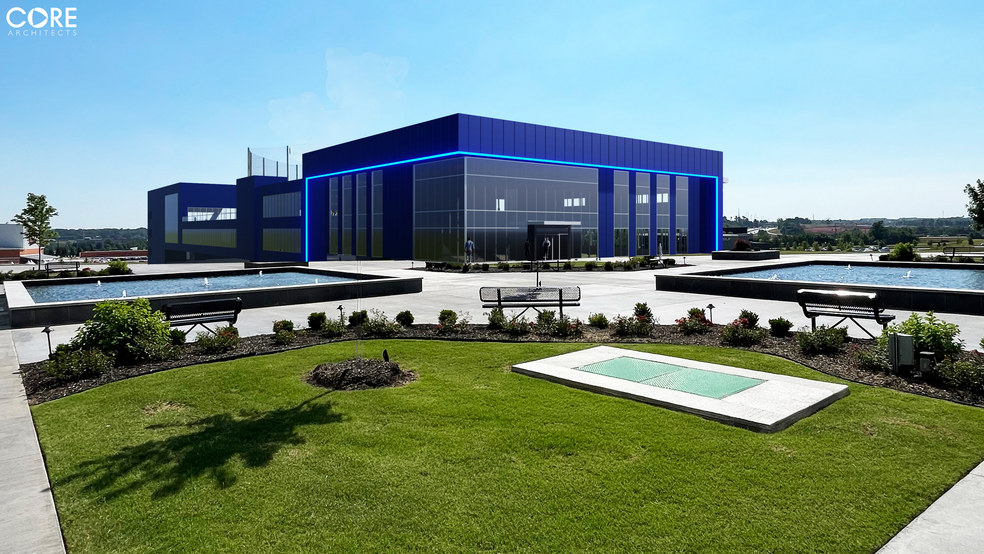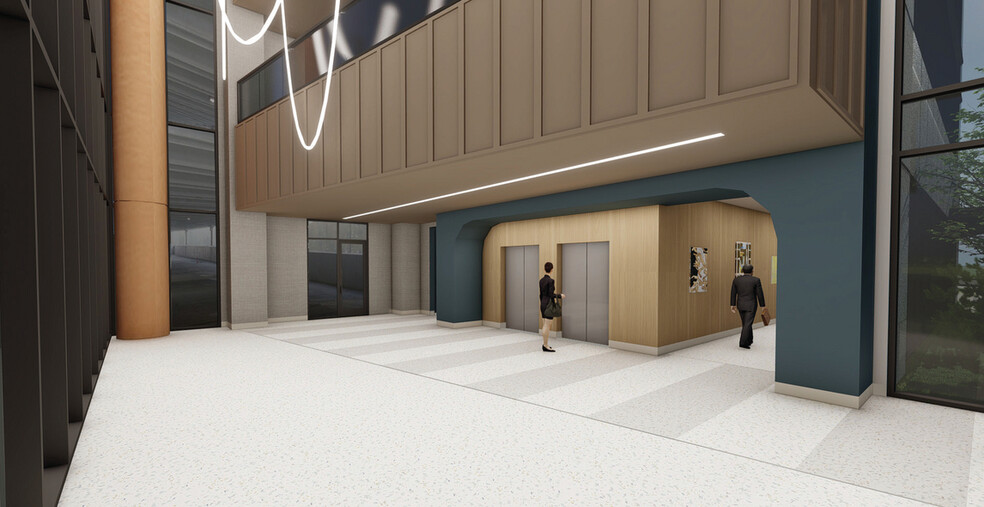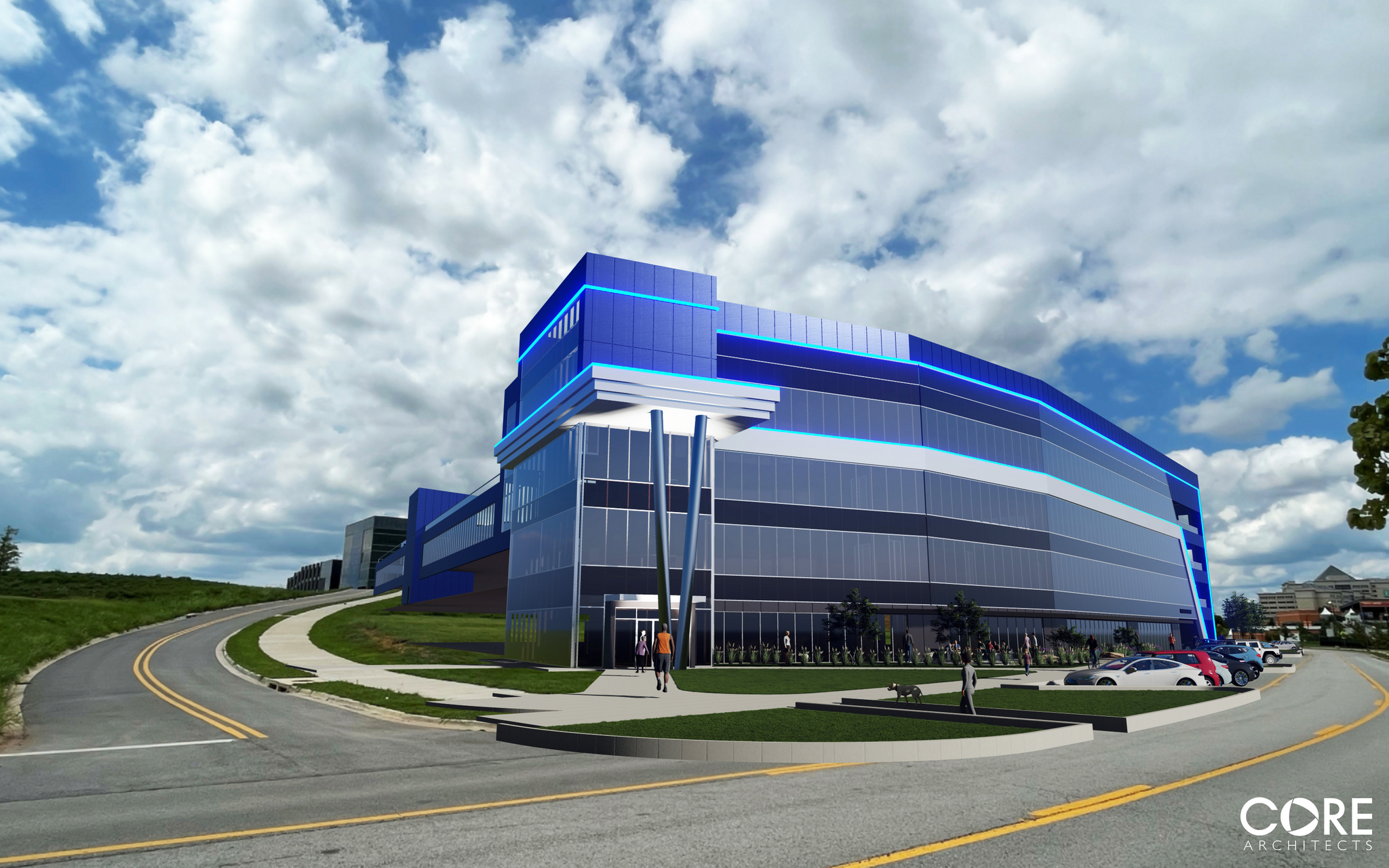Your email has been sent.
The Visionary 3800 S J.B. Hunt Dr 11,092 - 125,460 SF of 5-Star Office Space Available in Rogers, AR 72758




HIGHLIGHTS
- The Visionary is a Class A, four-story office building currently under construction and set to be delivered in July 2026.
- Premier office will offer collaboration space, conference/event space, a fitness center, an outdoor courtyard, and a pickleball court.
- Nearby tenants include Kellogg’s, General Mills, Coca-Cola Company, Bayer, Mattel, Hormel Foods, PepsiCo, Colgate, Del Monte, and NCR.
- Close to Pinnacle Hills Promenade, a center featuring retailers like Dillard’s, Williams Sonoma, Banana Republic, Pottery Barn, and Lululemon.
- Plentiful parking within the attached parking deck, surface lot, and on-street parking spaces.
ALL AVAILABLE SPACES(4)
Display Rental Rate as
- SPACE
- SIZE
- TERM
- RENTAL RATE
- SPACE USE
- CONDITION
- AVAILABLE
- Lease rate does not include utilities, property expenses or building services
- Fits 28 - 89 People
- After Hours HVAC Available
- Mostly Open Floor Plan Layout
- Space is in Excellent Condition
Contact Agent for pricing.
- Fully Built-Out as Standard Office
- Fits 34 - 108 People
- Space is in Excellent Condition
- Mostly Open Floor Plan Layout
- 3 Private Offices
- Lease rate does not include utilities, property expenses or building services
- Fits 172 - 551 People
- Space is in Excellent Condition
- Fully Built-Out as Standard Office
- 10 Private Offices
- Lease rate does not include utilities, property expenses or building services
- Mostly Open Floor Plan Layout
- 7 Private Offices
- Event Space, Patio, and Fitness Center Available
- Fully Built-Out as Standard Office
- Fits 81 - 258 People
- Space is in Excellent Condition
| Space | Size | Term | Rental Rate | Space Use | Condition | Available |
| 1st Floor | 11,092 SF | 5-10 Years | $37.50 /SF/YR $3.13 /SF/MO $415,950 /YR $34,663 /MO | Office | Full Build-Out | July 01, 2026 |
| 2nd Floor | 13,392 SF | Negotiable | Upon Request Upon Request Upon Request Upon Request | Office | Full Build-Out | July 01, 2026 |
| 3rd Floor | 68,782 SF | Negotiable | $37.50 /SF/YR $3.13 /SF/MO $2,579,325 /YR $214,944 /MO | Office | Full Build-Out | July 01, 2026 |
| 4th Floor | 32,194 SF | Negotiable | $37.50 /SF/YR $3.13 /SF/MO $1,207,275 /YR $100,606 /MO | Office | Full Build-Out | July 01, 2026 |
1st Floor
| Size |
| 11,092 SF |
| Term |
| 5-10 Years |
| Rental Rate |
| $37.50 /SF/YR $3.13 /SF/MO $415,950 /YR $34,663 /MO |
| Space Use |
| Office |
| Condition |
| Full Build-Out |
| Available |
| July 01, 2026 |
2nd Floor
| Size |
| 13,392 SF |
| Term |
| Negotiable |
| Rental Rate |
| Upon Request Upon Request Upon Request Upon Request |
| Space Use |
| Office |
| Condition |
| Full Build-Out |
| Available |
| July 01, 2026 |
3rd Floor
| Size |
| 68,782 SF |
| Term |
| Negotiable |
| Rental Rate |
| $37.50 /SF/YR $3.13 /SF/MO $2,579,325 /YR $214,944 /MO |
| Space Use |
| Office |
| Condition |
| Full Build-Out |
| Available |
| July 01, 2026 |
4th Floor
| Size |
| 32,194 SF |
| Term |
| Negotiable |
| Rental Rate |
| $37.50 /SF/YR $3.13 /SF/MO $1,207,275 /YR $100,606 /MO |
| Space Use |
| Office |
| Condition |
| Full Build-Out |
| Available |
| July 01, 2026 |
1st Floor
| Size | 11,092 SF |
| Term | 5-10 Years |
| Rental Rate | $37.50 /SF/YR |
| Space Use | Office |
| Condition | Full Build-Out |
| Available | July 01, 2026 |
- Lease rate does not include utilities, property expenses or building services
- Mostly Open Floor Plan Layout
- Fits 28 - 89 People
- Space is in Excellent Condition
- After Hours HVAC Available
2nd Floor
| Size | 13,392 SF |
| Term | Negotiable |
| Rental Rate | Upon Request |
| Space Use | Office |
| Condition | Full Build-Out |
| Available | July 01, 2026 |
Contact Agent for pricing.
- Fully Built-Out as Standard Office
- Mostly Open Floor Plan Layout
- Fits 34 - 108 People
- 3 Private Offices
- Space is in Excellent Condition
3rd Floor
| Size | 68,782 SF |
| Term | Negotiable |
| Rental Rate | $37.50 /SF/YR |
| Space Use | Office |
| Condition | Full Build-Out |
| Available | July 01, 2026 |
- Lease rate does not include utilities, property expenses or building services
- Fully Built-Out as Standard Office
- Fits 172 - 551 People
- 10 Private Offices
- Space is in Excellent Condition
4th Floor
| Size | 32,194 SF |
| Term | Negotiable |
| Rental Rate | $37.50 /SF/YR |
| Space Use | Office |
| Condition | Full Build-Out |
| Available | July 01, 2026 |
- Lease rate does not include utilities, property expenses or building services
- Fully Built-Out as Standard Office
- Mostly Open Floor Plan Layout
- Fits 81 - 258 People
- 7 Private Offices
- Space is in Excellent Condition
- Event Space, Patio, and Fitness Center Available
PROPERTY OVERVIEW
Welcome to The Visionary, a brand-new Class A office space in the epicenter of Northwest Arkansas’s commercial hub. The Visionary, at 3800 S JB Hunt Drive, sits in the heart of Pinnacle Hills, offering 193,772 rentable square feet of office space within walking distance to TopGolf, the Walmart Amp, retail, and restaurants. The site is one minute to Interstate 49, 18 minutes to Northwest Arkansas Regional Airport (XNA), and 12 minutes to Walmart’s new corporate campus. Rogers, Arkansas, residents enjoy the Crystal Bridges Museum of American Art, recreation, and camping in the Ozark Mountains. Pinnacle Hills Promenade, about a five-minute drive from The Visionary, offers affordable and luxury shopping brands, and Interstate 49 makes for easy travel throughout the community. With the office asset being so convenient of the interstate, employees and clients have easy access, commutes, and accessibility to similar-sized cities, Springdale and Fayetteville to the south and Bentonville to the North. The city of Rogers has been one of the country's fastest-growing areas for more than two decades, primarily due to Walmart's expanding footprint in neighboring Bentonville. More than 73,000 people live in this Northwest Arkansas city – almost double what it was in 2000 – largely due to an economy anchored by the hundreds of businesses supporting the big-box retailer’s vast operations. 3800 S JB Hunt Drive is a part of the Fayetteville/ Springdale/ Rogers Market, which continues to show sustained economic growth fueled by the expansion of Fortune 500 companies of Walmart, Tysons, and JB Hunt keeps demand for space relatively firm in the region. The local economy has grown 2.1%, adding 6,300 to its employment base over the past year. Northwest Arkansas has evolved into a diversified economy that attracts highly skilled workers in various industries. The region has emerged as an economic powerhouse, with employment growing 38.4% over the past 10 years, while the US has expanded 14.3% based on estimates from Oxford Economics. Core Architects Inc. is bringing the premier office space within The Visionary to life. Core Architects’ aim is to deliver thoughtful, creative, and practical architecture conveying humanism and purpose. Inquire today to learn more about The Visionary’s construction timeline, buildouts, amenities, and how the Class A office space will suit your business needs.
- 24 Hour Access
- Atrium
- Conferencing Facility
- Courtyard
- Fitness Center
- Signage
- Wheelchair Accessible
- Accent Lighting
- Reception
- Natural Light
- Secure Storage
- Shower Facilities
- Wi-Fi
- Yard
- Outdoor Seating
- Air Conditioning
PROPERTY FACTS
MARKETING BROCHURE
ABOUT WEST ROGERS
West Rogers is a rapidly growing section in Northwest Arkansas that benefits from excellent demographic and economic anchors. West Rogers falls within Benton County, which has demonstrated the best population growth in Arkansas, up 25% from 2010 to 2019. The county also boasts higher educational attainment compared to the state average; 33% of the population has a bachelor’s degree or higher, compared to the state average of 23%. And median household incomes are 40% higher than the state average at $66,400. The area falls along Interstate 49, a primary artery connecting Bentonville to the north and Fayetteville to the south, giving office workers excellent access for commuting within Northwest Arkansas. Northwest Arkansas National Airport is to the southwest, making travel beyond the region easy.
Based in nearby Bentonville, Walmart’s gravity on the tenant base in West Rogers is apparent. The area is dominated by international and national consumer packaged goods, sales and marketing, and supply chain and logistics companies, including Nestle, General Mills, PepsiCo, Kraft Heinz, Acosta, and Transplace.
Companies continue to lease new space in West Rogers, and vacancy rates trend below the Northwest Arkansas norm.
LEASING AGENT
Tom Allen, President, Principal
Prior to joining Cushman & Wakefield | Sage Partners, Tom began his commercial real estate career in 1998 as a Real Estate Manager with Walmart where he led a team to identify new sites for Supercenters, Sam’s Clubs and Neighborhood Markets. In addition, Tom gained valuable experience selling outlots, leasing, subleasing and selling vacant big boxes (dark stores) for Walmart and Sam’s Club.
ABOUT THE OWNER


ABOUT THE ARCHITECT


OTHER PROPERTIES IN THE CORE ARCHITECTS PORTFOLIO
Presented by

The Visionary | 3800 S J.B. Hunt Dr
Hmm, there seems to have been an error sending your message. Please try again.
Thanks! Your message was sent.






