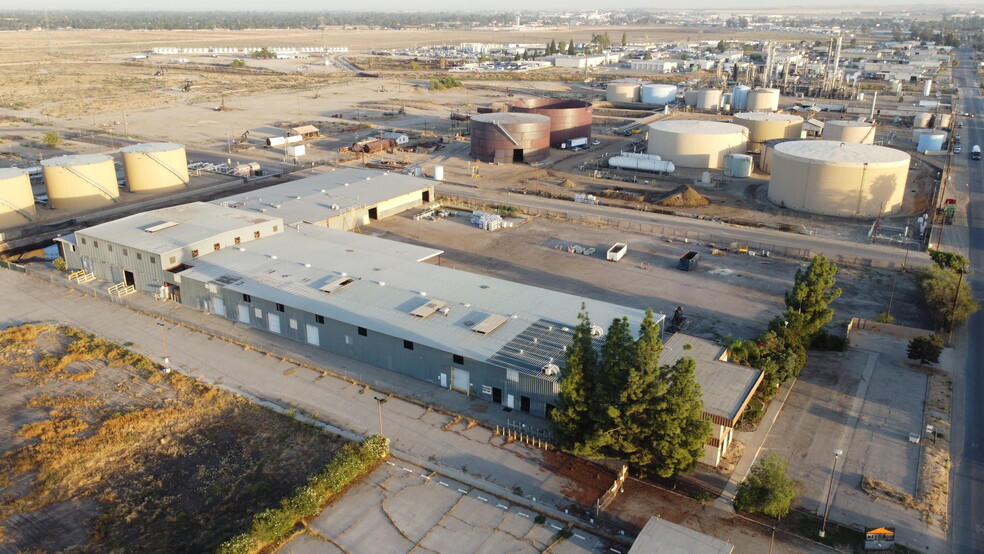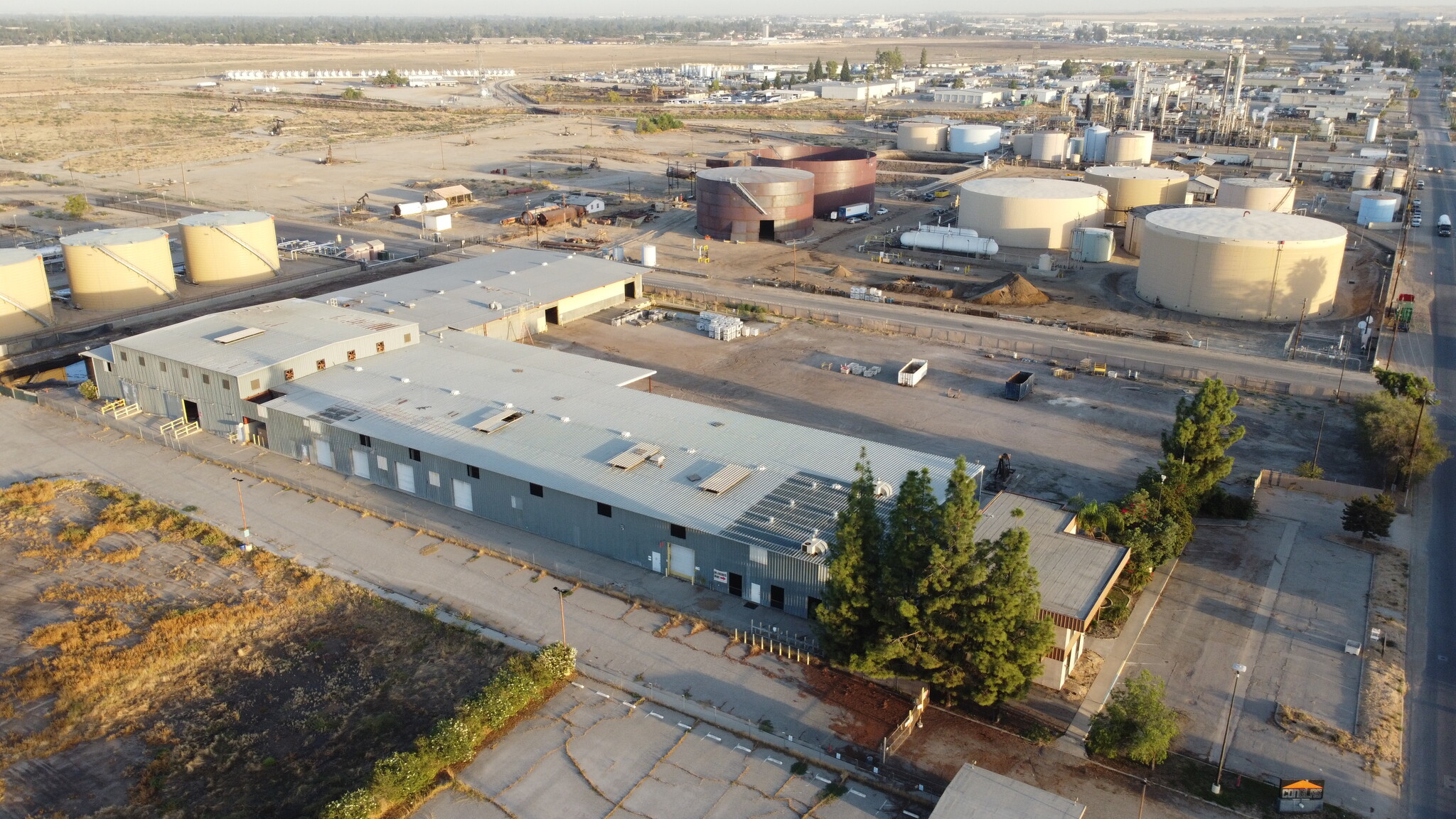
3801 Standard St | Bakersfield, CA 93308
This feature is unavailable at the moment.
We apologize, but the feature you are trying to access is currently unavailable. We are aware of this issue and our team is working hard to resolve the matter.
Please check back in a few minutes. We apologize for the inconvenience.
- LoopNet Team
This Industrial Property is no longer advertised on LoopNet.com.
3801 Standard St
Bakersfield, CA 93308
Heavy-Grade Manufacturing Warehouse & Yard · Industrial Property For Sale

INVESTMENT HIGHLIGHTS
- Manufacturing facility with heavy grade utilities and clear-span warehouse in Central Bakersfield with easy access to Highway 99
- Fully fenced, partially paved with six (6) points of ingress/egress
- Extremely limited availability of similar product, priced significantly below replacement cost
- Fully sprinklered with compressed air lines throughout the warehouse
- Recessed truck well with two (2) loading docks. Potential for rail access.
- Rare M-3 (Heaving Industrial) zoning allows for a wide variety of uses
PROPERTY FACTS
AMENITIES
- Fenced Lot
- Mezzanine
- Skylights
- Yard
- Reception
- Monument Signage
UTILITIES
- Lighting
- Gas - Natural
- Water
- Heating
PROPERTY TAXES
| Parcel Number | 332-040-10-00-1 | Improvements Assessment | $815,769 |
| Land Assessment | $590,481 | Total Assessment | $1,406,250 |
PROPERTY TAXES
Parcel Number
332-040-10-00-1
Land Assessment
$590,481
Improvements Assessment
$815,769
Total Assessment
$1,406,250
Listing ID: 29773314
Date on Market: 10/12/2023
Last Updated:
Address: 3801 Standard St, Bakersfield, CA 93308
The San Lauren Industrial Property at 3801 Standard St, Bakersfield, CA 93308 is no longer being advertised on LoopNet.com. Contact the broker for information on availability.
INDUSTRIAL PROPERTIES IN NEARBY NEIGHBORHOODS
NEARBY LISTINGS
- 1414 24th St, Bakersfield CA
- 2407 Chester Ave, Bakersfield CA
- 7405 Rosedale Hwy, Bakersfield CA
- 500 - 544 Butte Street St, Bakersfield CA
- 150 Hayden Ct, Bakersfield CA
- 3004 Jewett Ave, Bakersfield CA
- 6657 Meany Ave, Bakersfield CA
- 1919 Columbus St, Bakersfield CA
- 327 Daniels Ln, Bakersfield CA
- 1122 33rd St, Bakersfield CA
- 3504 Standard St, Bakersfield CA
- 1113 W Columbus St, Bakersfield CA
- 407-413 E 19th St, Bakersfield CA
1 of 1
VIDEOS
MATTERPORT 3D EXTERIOR
MATTERPORT 3D TOUR
PHOTOS
STREET VIEW
STREET
MAP

Link copied
Your LoopNet account has been created!
Thank you for your feedback.
Please Share Your Feedback
We welcome any feedback on how we can improve LoopNet to better serve your needs.X
{{ getErrorText(feedbackForm.starRating, "rating") }}
255 character limit ({{ remainingChars() }} charactercharacters remainingover)
{{ getErrorText(feedbackForm.msg, "rating") }}
{{ getErrorText(feedbackForm.fname, "first name") }}
{{ getErrorText(feedbackForm.lname, "last name") }}
{{ getErrorText(feedbackForm.phone, "phone number") }}
{{ getErrorText(feedbackForm.phonex, "phone extension") }}
{{ getErrorText(feedbackForm.email, "email address") }}
You can provide feedback any time using the Help button at the top of the page.
