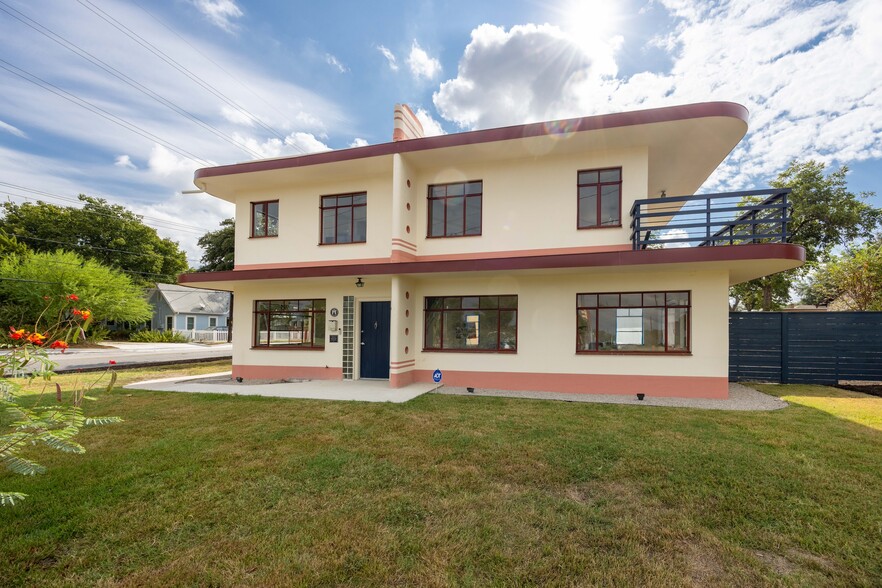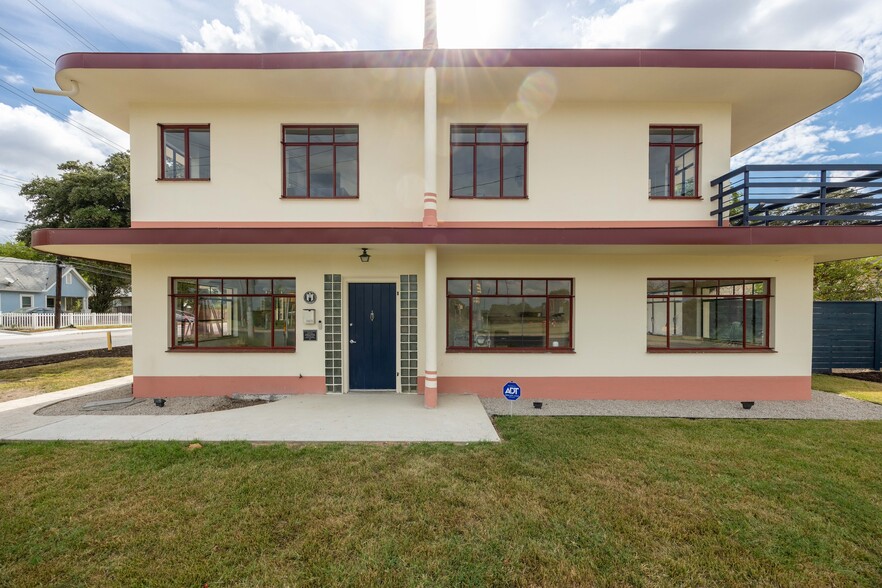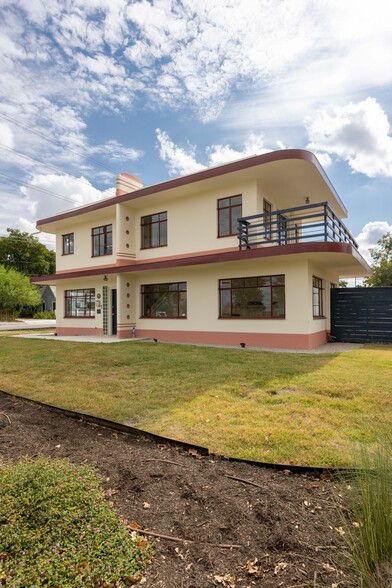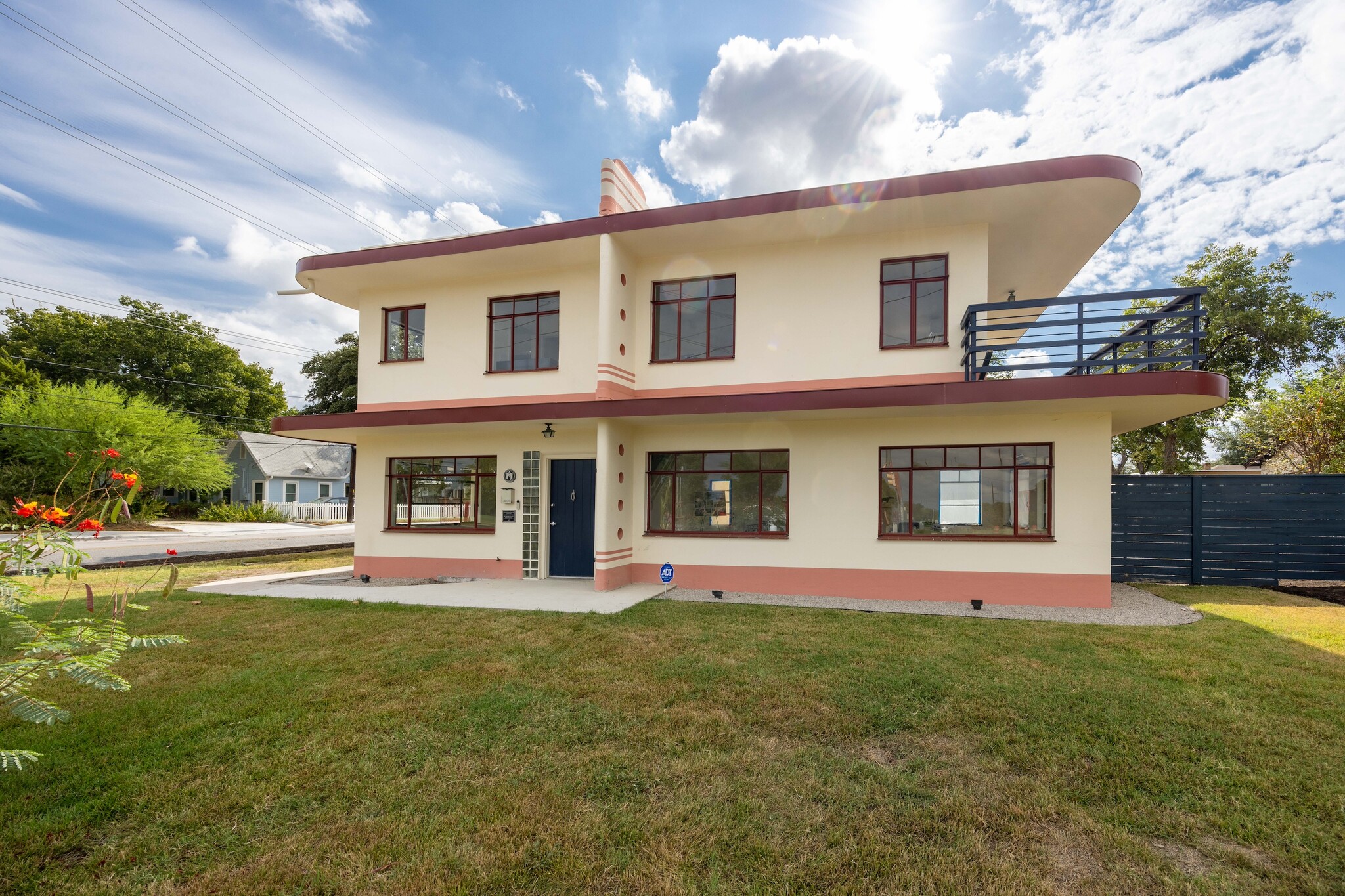
This feature is unavailable at the moment.
We apologize, but the feature you are trying to access is currently unavailable. We are aware of this issue and our team is working hard to resolve the matter.
Please check back in a few minutes. We apologize for the inconvenience.
- LoopNet Team
thank you

Your email has been sent!
3805 Red River St
180 - 544 SF of Office Space Available in Austin, TX 78751



Highlights
- Two Office Spaces For Lease
- Streamline Moderne Architecture
- Austin Historic Landmark
- Zoning: LO-MU-H-CO-NP
all available spaces(2)
Display Rental Rate as
- Space
- Size
- Term
- Rental Rate
- Space Use
- Condition
- Available
Private office (1st floor) in main building with private restroom. Shared amenities - kitchen & conference room. Preservation Austin (landlord) office in main building level 2.
- Conference Rooms
- Kitchen
- Natural Light
- 3 walls of windows
- private restroom w/in office
- Space is in Excellent Condition
- Private Restrooms
- dual entrances - main entryway & ext breezeway
- mini-split HVAC
- shared amenities - conference room, kitchen
Detached garage adapted for use as office. Shared amenities - kitchen, conference room, bathroom. Preservation Austin (landlord) - office in main building level 2.
- Conference Rooms
- Natural Light
- detached garage w/ separate exterior entrance
- mini-split HVAC
- Kitchen
- Open-Plan
- double roll-up glass garage doors
- shared amenities - kitchen, conference room, bathr
| Space | Size | Term | Rental Rate | Space Use | Condition | Available |
| 1st Floor, Ste 1 | 180 SF | Negotiable | Upon Request Upon Request Upon Request Upon Request | Office | - | Now |
| 1st Floor, Ste 2 | 364 SF | Negotiable | Upon Request Upon Request Upon Request Upon Request | Office | - | Now |
1st Floor, Ste 1
| Size |
| 180 SF |
| Term |
| Negotiable |
| Rental Rate |
| Upon Request Upon Request Upon Request Upon Request |
| Space Use |
| Office |
| Condition |
| - |
| Available |
| Now |
1st Floor, Ste 2
| Size |
| 364 SF |
| Term |
| Negotiable |
| Rental Rate |
| Upon Request Upon Request Upon Request Upon Request |
| Space Use |
| Office |
| Condition |
| - |
| Available |
| Now |
1st Floor, Ste 1
| Size | 180 SF |
| Term | Negotiable |
| Rental Rate | Upon Request |
| Space Use | Office |
| Condition | - |
| Available | Now |
Private office (1st floor) in main building with private restroom. Shared amenities - kitchen & conference room. Preservation Austin (landlord) office in main building level 2.
- Conference Rooms
- Space is in Excellent Condition
- Kitchen
- Private Restrooms
- Natural Light
- dual entrances - main entryway & ext breezeway
- 3 walls of windows
- mini-split HVAC
- private restroom w/in office
- shared amenities - conference room, kitchen
1st Floor, Ste 2
| Size | 364 SF |
| Term | Negotiable |
| Rental Rate | Upon Request |
| Space Use | Office |
| Condition | - |
| Available | Now |
Detached garage adapted for use as office. Shared amenities - kitchen, conference room, bathroom. Preservation Austin (landlord) - office in main building level 2.
- Conference Rooms
- Kitchen
- Natural Light
- Open-Plan
- detached garage w/ separate exterior entrance
- double roll-up glass garage doors
- mini-split HVAC
- shared amenities - kitchen, conference room, bathr
Property Overview
The McFarland House, a prominent Austin Historic Landmark, is one of only three remaining Streamline Moderne style structures in Austin. A 2-story former family house built in 1947, this architectural gem is being restored and adapted for use as Preservation Austin’s new home. Its attention-getting design — with long horizontal line, a distinctive fin, curved corners, and porthole cutouts — was inspired by the power and speed of 1930s ocean liners and steam engines. Centrally located in the Hancock neighborhood, across from the Hancock Municipal Golf Course. Two office spaces available for lease. Explore this unique opportunity to create your work space within an architectural icon.
PROPERTY FACTS
Presented by

3805 Red River St
Hmm, there seems to have been an error sending your message. Please try again.
Thanks! Your message was sent.








