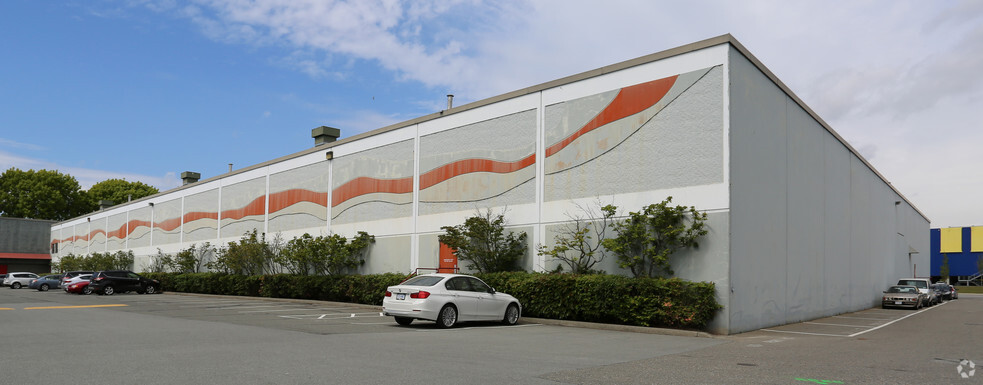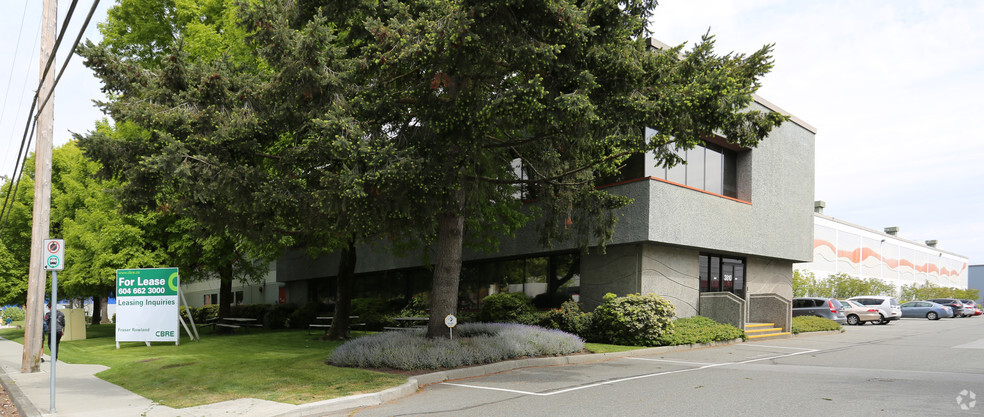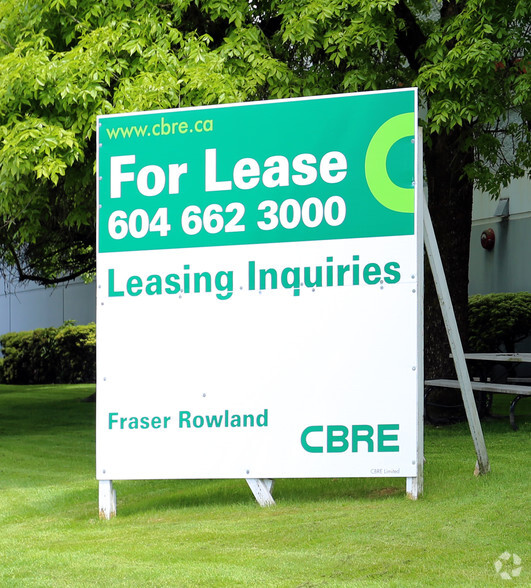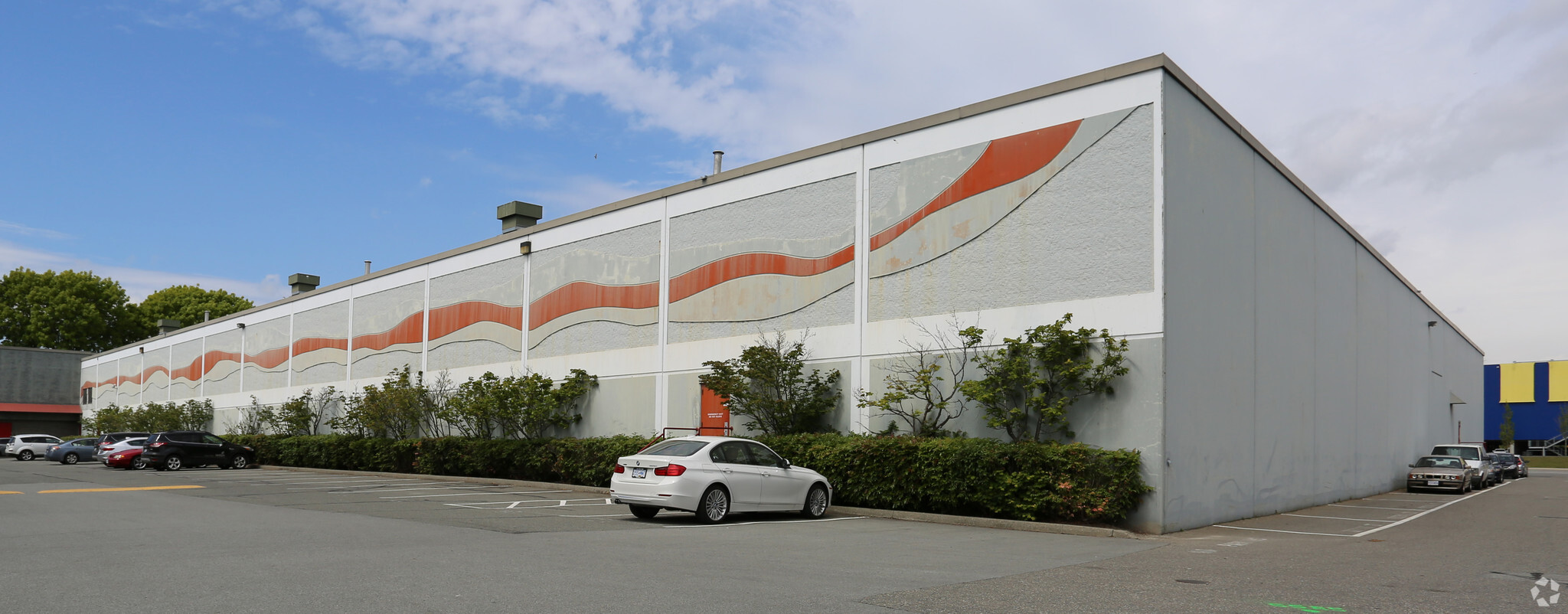
This feature is unavailable at the moment.
We apologize, but the feature you are trying to access is currently unavailable. We are aware of this issue and our team is working hard to resolve the matter.
Please check back in a few minutes. We apologize for the inconvenience.
- LoopNet Team
thank you

Your email has been sent!
Key West Business Center Richmond, BC V6V 1Y6
2,700 - 43,258 SF of Flex Space Available



PARK FACTS
| Total Space Available | 43,258 SF | Park Type | Industrial Park |
| Max. Contiguous | 19,832 SF |
| Total Space Available | 43,258 SF |
| Max. Contiguous | 19,832 SF |
| Park Type | Industrial Park |
all available spaces(8)
Display Rental Rate as
- Space
- Size
- Term
- Rental Rate
- Space Use
- Condition
- Available
Open Warehouse with Built Out Offices Electrical Specs: • Panel 1 - 400A/600V, 3 Phase • Panel 2 - 200A/120/240V, 1 Phase • Panel 3 - 125A/120/240V
- Listed rate may not include certain utilities, building services and property expenses
- 1 Loading Dock
• Ceiling Heights: 20’ clear • Power: 400-amp 3 phase power
- Listed rate may not include certain utilities, building services and property expenses
- 1 Loading Dock
- Can be combined with additional space(s) for up to 19,832 SF of adjacent space
• Ceiling Heights: 20’ clear • Power: 400-amp 3 phase power
- Listed rate may not include certain utilities, building services and property expenses
- 2 Loading Docks
- Can be combined with additional space(s) for up to 19,832 SF of adjacent space
| Space | Size | Term | Rental Rate | Space Use | Condition | Available |
| 1st Floor - 103 | 4,526 SF | 1-5 Years | Upon Request Upon Request Upon Request Upon Request | Flex | Full Build-Out | Now |
| 1st Floor - 105 | 9,152 SF | 1-5 Years | Upon Request Upon Request Upon Request Upon Request | Flex | Full Build-Out | Now |
| 1st Floor - 106 | 10,680 SF | 1-5 Years | Upon Request Upon Request Upon Request Upon Request | Flex | Full Build-Out | Now |
3830 Jacombs Rd - 1st Floor - 103
3830 Jacombs Rd - 1st Floor - 105
3830 Jacombs Rd - 1st Floor - 106
- Space
- Size
- Term
- Rental Rate
- Space Use
- Condition
- Available
Open Warehouse Layout with Office. Electrical Specs: 225A/600V, 3 Phase. 200A/208V.
- 1 Loading Dock
Combination of offices, warehouse, and mezzanine. 225A/600V, 3 Phase.
- 1 Loading Dock
| Space | Size | Term | Rental Rate | Space Use | Condition | Available |
| 1st Floor - 104 | 2,700 SF | Negotiable | Upon Request Upon Request Upon Request Upon Request | Flex | - | Now |
| 1st Floor - 107 | 2,700 SF | Negotiable | Upon Request Upon Request Upon Request Upon Request | Flex | - | Now |
3860 Jacombs Rd - 1st Floor - 104
3860 Jacombs Rd - 1st Floor - 107
- Space
- Size
- Term
- Rental Rate
- Space Use
- Condition
- Available
Combination of offices, warehouse, and mezzanine. 20’ clear ceiling heights
- 1 Loading Dock
Combination of offices, warehouse, and mezzanine. 20’ clear ceiling heights. Electrical Specs: 225A/600V, 3 Phase.
- 1 Loading Dock
| Space | Size | Term | Rental Rate | Space Use | Condition | Available |
| 1st Floor - 105 | 5,400 SF | Negotiable | Upon Request Upon Request Upon Request Upon Request | Flex | - | Now |
| 1st Floor - 106 | 5,400 SF | Negotiable | Upon Request Upon Request Upon Request Upon Request | Flex | - | April 01, 2025 |
3850 Jacombs Rd - 1st Floor - 105
3850 Jacombs Rd - 1st Floor - 106
- Space
- Size
- Term
- Rental Rate
- Space Use
- Condition
- Available
2,700 square feet available of industrial/office space. Available with notice. Space features 20' clear height.
- Lease rate does not include utilities, property expenses or building services
- 1 Loading Dock
| Space | Size | Term | Rental Rate | Space Use | Condition | Available |
| 1st Floor - 109 | 2,700 SF | Negotiable | Upon Request Upon Request Upon Request Upon Request | Flex | Partial Build-Out | 30 Days |
3840 Jacombs Rd - 1st Floor - 109
3830 Jacombs Rd - 1st Floor - 103
| Size | 4,526 SF |
| Term | 1-5 Years |
| Rental Rate | Upon Request |
| Space Use | Flex |
| Condition | Full Build-Out |
| Available | Now |
Open Warehouse with Built Out Offices Electrical Specs: • Panel 1 - 400A/600V, 3 Phase • Panel 2 - 200A/120/240V, 1 Phase • Panel 3 - 125A/120/240V
- Listed rate may not include certain utilities, building services and property expenses
- 1 Loading Dock
3830 Jacombs Rd - 1st Floor - 105
| Size | 9,152 SF |
| Term | 1-5 Years |
| Rental Rate | Upon Request |
| Space Use | Flex |
| Condition | Full Build-Out |
| Available | Now |
• Ceiling Heights: 20’ clear • Power: 400-amp 3 phase power
- Listed rate may not include certain utilities, building services and property expenses
- Can be combined with additional space(s) for up to 19,832 SF of adjacent space
- 1 Loading Dock
3830 Jacombs Rd - 1st Floor - 106
| Size | 10,680 SF |
| Term | 1-5 Years |
| Rental Rate | Upon Request |
| Space Use | Flex |
| Condition | Full Build-Out |
| Available | Now |
• Ceiling Heights: 20’ clear • Power: 400-amp 3 phase power
- Listed rate may not include certain utilities, building services and property expenses
- Can be combined with additional space(s) for up to 19,832 SF of adjacent space
- 2 Loading Docks
3860 Jacombs Rd - 1st Floor - 104
| Size | 2,700 SF |
| Term | Negotiable |
| Rental Rate | Upon Request |
| Space Use | Flex |
| Condition | - |
| Available | Now |
Open Warehouse Layout with Office. Electrical Specs: 225A/600V, 3 Phase. 200A/208V.
- 1 Loading Dock
3860 Jacombs Rd - 1st Floor - 107
| Size | 2,700 SF |
| Term | Negotiable |
| Rental Rate | Upon Request |
| Space Use | Flex |
| Condition | - |
| Available | Now |
Combination of offices, warehouse, and mezzanine. 225A/600V, 3 Phase.
- 1 Loading Dock
3850 Jacombs Rd - 1st Floor - 105
| Size | 5,400 SF |
| Term | Negotiable |
| Rental Rate | Upon Request |
| Space Use | Flex |
| Condition | - |
| Available | Now |
Combination of offices, warehouse, and mezzanine. 20’ clear ceiling heights
- 1 Loading Dock
3850 Jacombs Rd - 1st Floor - 106
| Size | 5,400 SF |
| Term | Negotiable |
| Rental Rate | Upon Request |
| Space Use | Flex |
| Condition | - |
| Available | April 01, 2025 |
Combination of offices, warehouse, and mezzanine. 20’ clear ceiling heights. Electrical Specs: 225A/600V, 3 Phase.
- 1 Loading Dock
3840 Jacombs Rd - 1st Floor - 109
| Size | 2,700 SF |
| Term | Negotiable |
| Rental Rate | Upon Request |
| Space Use | Flex |
| Condition | Partial Build-Out |
| Available | 30 Days |
2,700 square feet available of industrial/office space. Available with notice. Space features 20' clear height.
- Lease rate does not include utilities, property expenses or building services
- 1 Loading Dock
Park Overview
Key West Business Park is strategically situated on the west side of Knight Street, adjacent to IKEA in Richmond. Its excellent access to major transportation routes, including Knight Street, Highway 99, and Highway 91, provides exceptional visibility and exposure. The business park is centrally located in Richmond, just 30 minutes to downtown, 10 minutes to YVR, 30 minutes to the U.S. border, and 35 minutes to BC Ferries. The multi-building portfolio includes various bay sizes with a combination of warehouse and office and features both grade and dock-level loading doors, 20’+ feet clear ceiling heights and are fully sprinklered. With ample parking and a spacious truck maneuvering area, this site is ideal for a variety of business operations within the IB-1 light industrial zoning, which provides a range of general industrial uses and stand-alone offices.
Learn More About Renting Flex Space
Presented by

Key West Business Center | Richmond, BC V6V 1Y6
Hmm, there seems to have been an error sending your message. Please try again.
Thanks! Your message was sent.
















