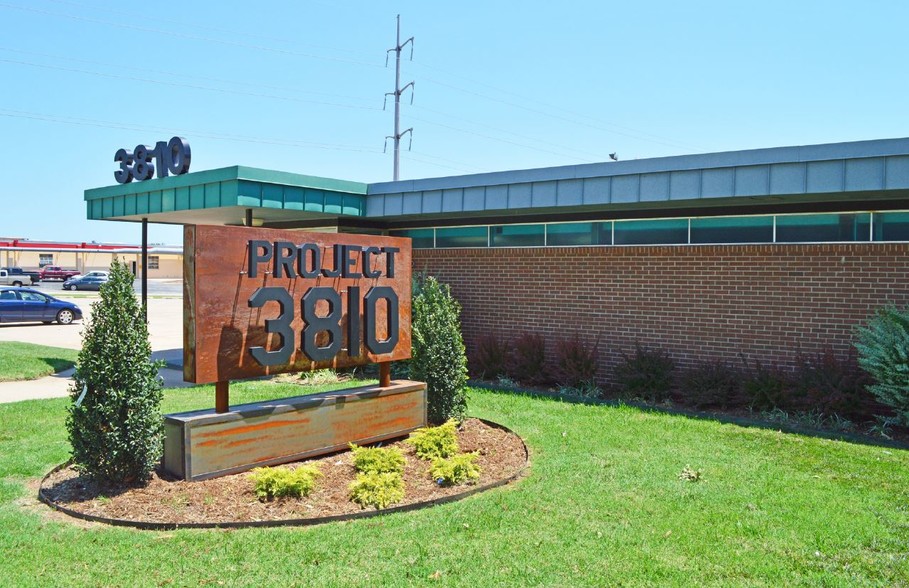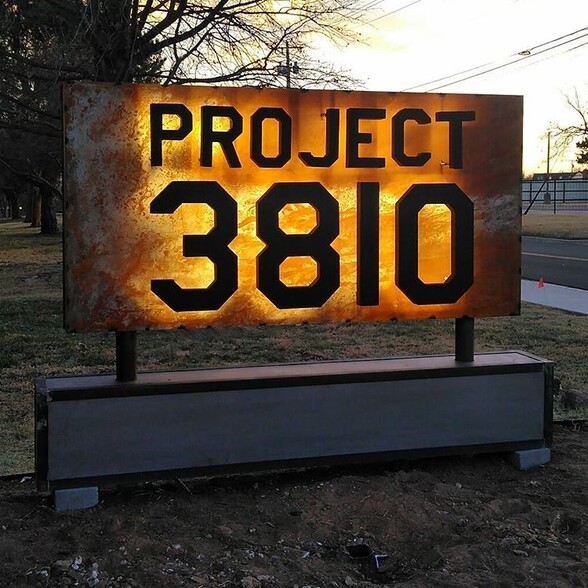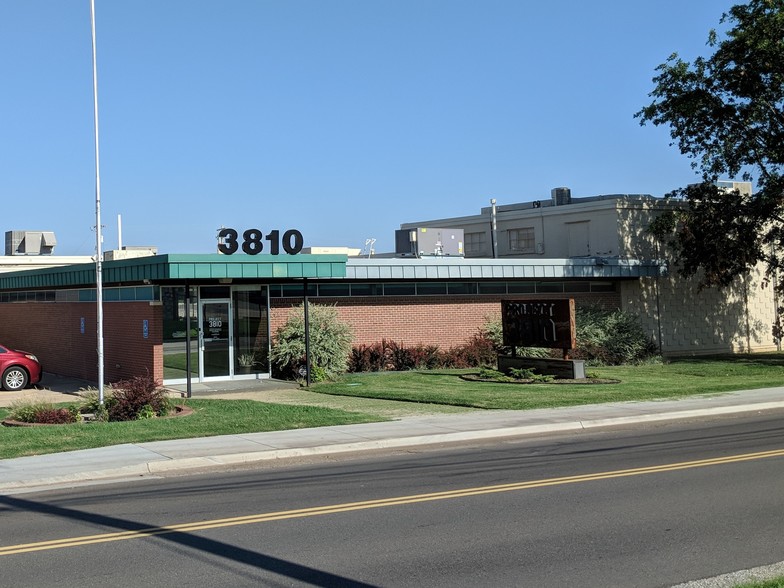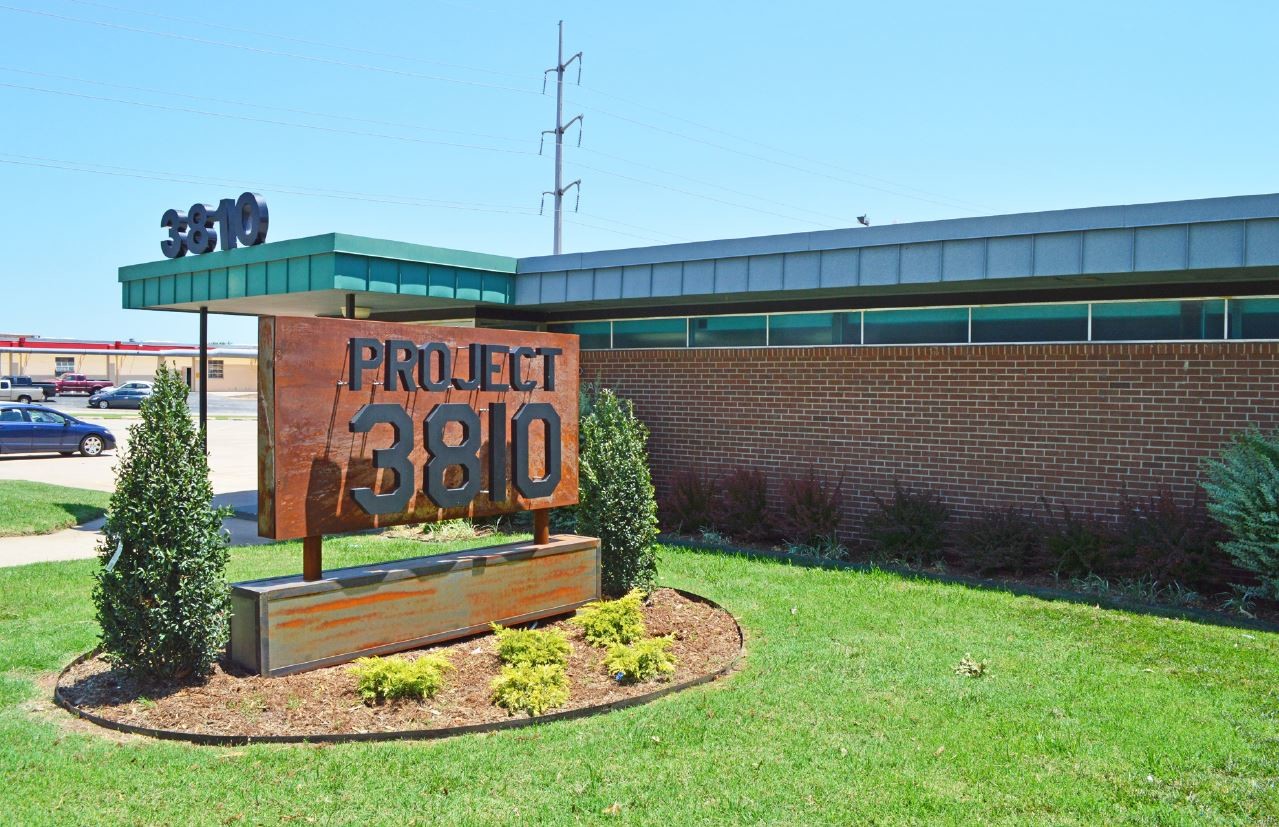
This feature is unavailable at the moment.
We apologize, but the feature you are trying to access is currently unavailable. We are aware of this issue and our team is working hard to resolve the matter.
Please check back in a few minutes. We apologize for the inconvenience.
- LoopNet Team
thank you

Your email has been sent!
Project 3810 3810 N Tulsa Ave
94 - 4,747 SF of Space Available in Oklahoma City, OK 73112



Highlights
- All inclusive rent
- Certified Business Incubator
- Convenient located right off I-44 and Route 66 (NW 39th Expressway)
- Zoned I-2 for manufacturing
Features
all available spaces(5)
Display Rental Rate as
- Space
- Size
- Term
- Rental Rate
- Space Use
- Condition
- Available
- Rate includes utilities, building services and property expenses
- Fits 1 - 3 People
- 2 Conference Rooms
- Wi-Fi Connectivity
- Security System
- After Hours HVAC Available
- Open Floor Plan Layout
- 1 Private Office
- Central Air and Heating
- Fully Carpeted
- High Ceilings
Suite M is a Shared Space office that has four individual cubicles consisting of about 90 square feet each. This is a step up from Co-Working that we also offer here but that has no office space. Only the 4 individuals in that space can access it.
- Rate includes utilities, building services and property expenses
- Fits 1 - 4 People
- Open Floor Plan Layout
- 1 Workstation
All utilities included
- Rate includes utilities, building services and property expenses
- Wi-Fi Connectivity
- High Ceilings
- Conference Rooms
- Central Heating System
- Security System
- After Hours HVAC Available
- Exposed Ceiling
This is a 2200 sq ft climate controlled warehouse space. It can be used for many things manufacturing, storage and also to office in. Give us a call if you have any questions. The actual monthly rent is $3400.
- Rate includes utilities, building services and property expenses
- Wi-Fi Connectivity
- Conference Rooms
- Central Air and Heating
- Secure Storage
- Exposed Ceiling
We had a one of a kind rare space open up and it is perfect for the right company. It has separate entrances and has an outer area for storage or an office and the kitchen is in it's own inner space. There is already a 3 compartment sink and a range and hood that has been inspected recently. All tenant shave 24/7 access and all utilities are included in the rent. Give us a call for more info and/or a tour.
- Rate includes utilities, building services and property expenses
- Kitchen
- After Hours HVAC Available
- Corner Space
- Central Heating System
- Security System
- Conference Rooms
| Space | Size | Term | Rental Rate | Space Use | Condition | Available |
| 1st Floor, Ste Suite L2 | 260 SF | 1 Year | $28.84 /SF/YR $2.40 /SF/MO $7,498 /YR $624.87 /MO | Office | Full Build-Out | Now |
| 1st Floor, Ste Suite M | 94-378 SF | 1 Year | $31.68 /SF/YR $2.64 /SF/MO $11,975 /YR $997.92 /MO | Office | - | Now |
| 1st Floor - Warehouse #4 | 740 SF | 1 Year | $24.32 /SF/YR $2.03 /SF/MO $17,997 /YR $1,500 /MO | Flex | Full Build-Out | Now |
| 1st Floor - Warehouse #6 | 2,212 SF | Negotiable | $18.45 /SF/YR $1.54 /SF/MO $40,811 /YR $3,401 /MO | Flex | Partial Build-Out | Now |
| 1st Floor - Warehouse #7 | 1,157 SF | 1 Year | $24.89 /SF/YR $2.07 /SF/MO $28,798 /YR $2,400 /MO | Flex | - | Now |
1st Floor, Ste Suite L2
| Size |
| 260 SF |
| Term |
| 1 Year |
| Rental Rate |
| $28.84 /SF/YR $2.40 /SF/MO $7,498 /YR $624.87 /MO |
| Space Use |
| Office |
| Condition |
| Full Build-Out |
| Available |
| Now |
1st Floor, Ste Suite M
| Size |
| 94-378 SF |
| Term |
| 1 Year |
| Rental Rate |
| $31.68 /SF/YR $2.64 /SF/MO $11,975 /YR $997.92 /MO |
| Space Use |
| Office |
| Condition |
| - |
| Available |
| Now |
1st Floor - Warehouse #4
| Size |
| 740 SF |
| Term |
| 1 Year |
| Rental Rate |
| $24.32 /SF/YR $2.03 /SF/MO $17,997 /YR $1,500 /MO |
| Space Use |
| Flex |
| Condition |
| Full Build-Out |
| Available |
| Now |
1st Floor - Warehouse #6
| Size |
| 2,212 SF |
| Term |
| Negotiable |
| Rental Rate |
| $18.45 /SF/YR $1.54 /SF/MO $40,811 /YR $3,401 /MO |
| Space Use |
| Flex |
| Condition |
| Partial Build-Out |
| Available |
| Now |
1st Floor - Warehouse #7
| Size |
| 1,157 SF |
| Term |
| 1 Year |
| Rental Rate |
| $24.89 /SF/YR $2.07 /SF/MO $28,798 /YR $2,400 /MO |
| Space Use |
| Flex |
| Condition |
| - |
| Available |
| Now |
1st Floor, Ste Suite L2
| Size | 260 SF |
| Term | 1 Year |
| Rental Rate | $28.84 /SF/YR |
| Space Use | Office |
| Condition | Full Build-Out |
| Available | Now |
- Rate includes utilities, building services and property expenses
- Open Floor Plan Layout
- Fits 1 - 3 People
- 1 Private Office
- 2 Conference Rooms
- Central Air and Heating
- Wi-Fi Connectivity
- Fully Carpeted
- Security System
- High Ceilings
- After Hours HVAC Available
1st Floor, Ste Suite M
| Size | 94-378 SF |
| Term | 1 Year |
| Rental Rate | $31.68 /SF/YR |
| Space Use | Office |
| Condition | - |
| Available | Now |
Suite M is a Shared Space office that has four individual cubicles consisting of about 90 square feet each. This is a step up from Co-Working that we also offer here but that has no office space. Only the 4 individuals in that space can access it.
- Rate includes utilities, building services and property expenses
- Open Floor Plan Layout
- Fits 1 - 4 People
- 1 Workstation
1st Floor - Warehouse #4
| Size | 740 SF |
| Term | 1 Year |
| Rental Rate | $24.32 /SF/YR |
| Space Use | Flex |
| Condition | Full Build-Out |
| Available | Now |
All utilities included
- Rate includes utilities, building services and property expenses
- Central Heating System
- Wi-Fi Connectivity
- Security System
- High Ceilings
- After Hours HVAC Available
- Conference Rooms
- Exposed Ceiling
1st Floor - Warehouse #6
| Size | 2,212 SF |
| Term | Negotiable |
| Rental Rate | $18.45 /SF/YR |
| Space Use | Flex |
| Condition | Partial Build-Out |
| Available | Now |
This is a 2200 sq ft climate controlled warehouse space. It can be used for many things manufacturing, storage and also to office in. Give us a call if you have any questions. The actual monthly rent is $3400.
- Rate includes utilities, building services and property expenses
- Central Air and Heating
- Wi-Fi Connectivity
- Secure Storage
- Conference Rooms
- Exposed Ceiling
1st Floor - Warehouse #7
| Size | 1,157 SF |
| Term | 1 Year |
| Rental Rate | $24.89 /SF/YR |
| Space Use | Flex |
| Condition | - |
| Available | Now |
We had a one of a kind rare space open up and it is perfect for the right company. It has separate entrances and has an outer area for storage or an office and the kitchen is in it's own inner space. There is already a 3 compartment sink and a range and hood that has been inspected recently. All tenant shave 24/7 access and all utilities are included in the rent. Give us a call for more info and/or a tour.
- Rate includes utilities, building services and property expenses
- Central Heating System
- Kitchen
- Security System
- After Hours HVAC Available
- Conference Rooms
- Corner Space
Property Overview
Project 3810 Office Building is the perfect location for your business. We cater to start-up, entry stage or existing business, Project 3810 is a unique space to help you accomplish your next business milestones. We are a community of business owners that support each other and know what it takes to reach success. We offer very flexible lease terms, and our space is all inclusive, so you just have one monthly bill for all your rent and utilities. We are a certified business incubator, and if you’ve been in business two years or less you can apply to be accepted and pay ZERO Oklahoma State income taxes for 10 years. The decision to move your business to a new location involves a investment in your time as well. You want your business to not loose productivity and be able to get back to business right away. Time spent setting up all the utilities and internet services so your business can operate isn’t time spent generating revenue. In addition, it takes time each month to make sure all those overhead bills get paid. Cutting checks to each provider and avoiding late fees takes being organized and scheduled. This is not a revenue generating activity. Its a cost of doing business. Plus how do you effectively budget when you aren’t exactly sure what those utilities bills are going to run? Don’t get caught being surprised by an unexpectedly high utility bill. Focus on growing your business. Pay one bill that includes all the standard overhead items you need, plus many extras that our space offers. Our rates are one price for everything. Here’s what your one monthly bill affords you: * OGE – electricity * ONG – gas * City of OKC Water – Water and sewer * WCA Trash Service – Commercial weekly trash service * Cox Telephone * Cox High Speed Internet (wifi and lan) * Comtec Alarm monitoring – 24/7 monitored alarm, controlled access * RK Black Richo Color Printer – .15 cents each * Fax machine – shared inbound and outbound for your convenience. * Professionally cleaned common areas * Parks coffee service * Self-Serve Jura Espresso and Coffee machine * Event center space for up to 200 people * 3 Conference/Meeting rooms – sit 6 to 15 * Plenty of free parking
PROPERTY FACTS
Presented by

Project 3810 | 3810 N Tulsa Ave
Hmm, there seems to have been an error sending your message. Please try again.
Thanks! Your message was sent.








