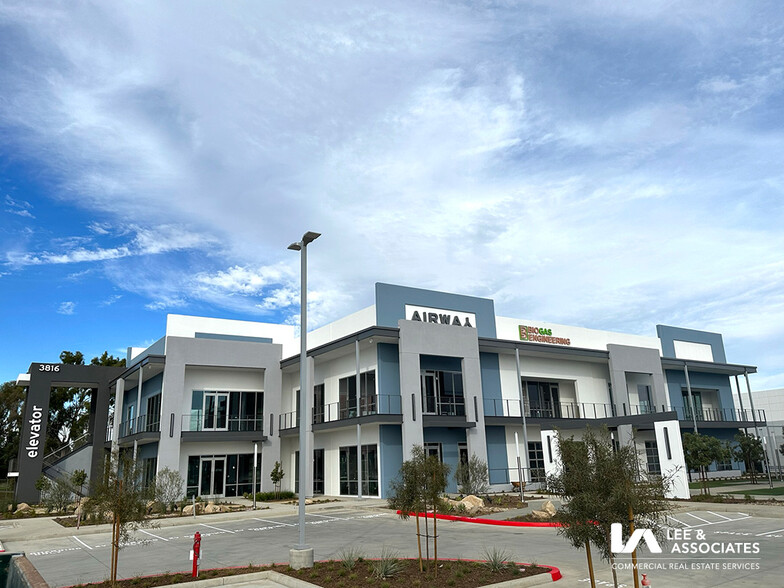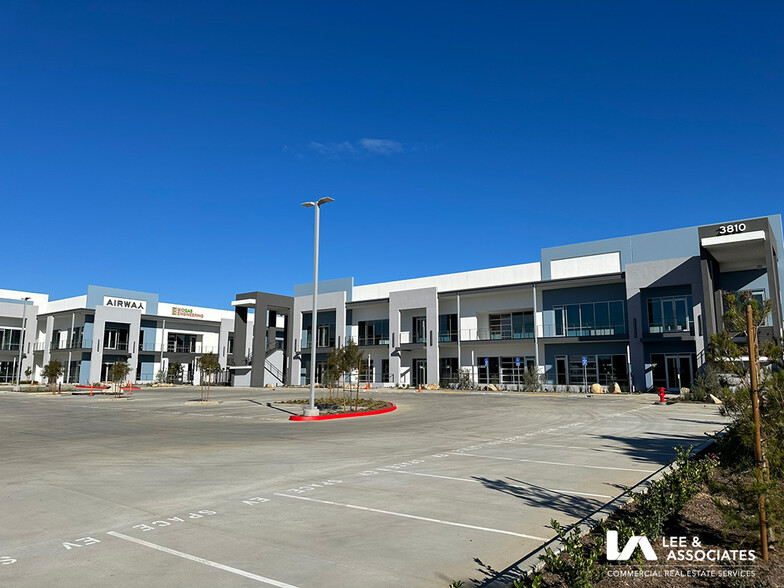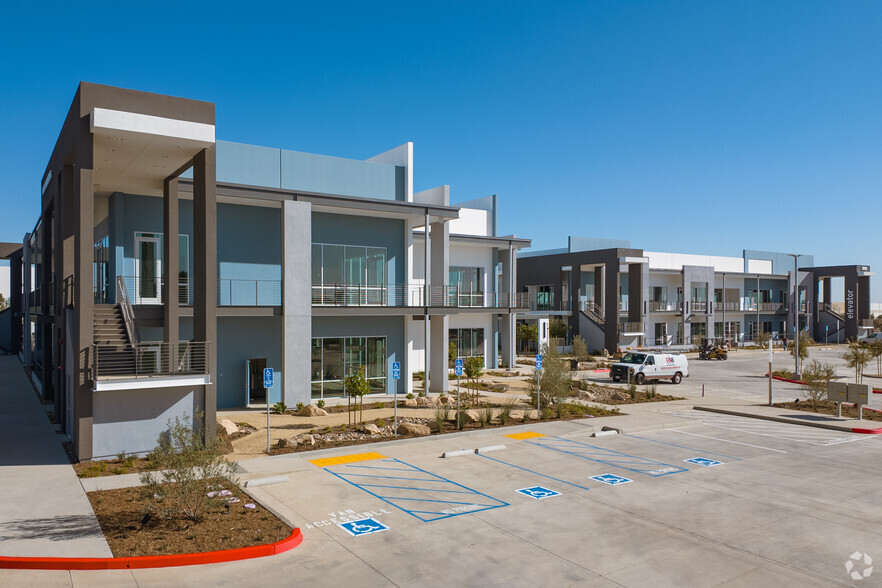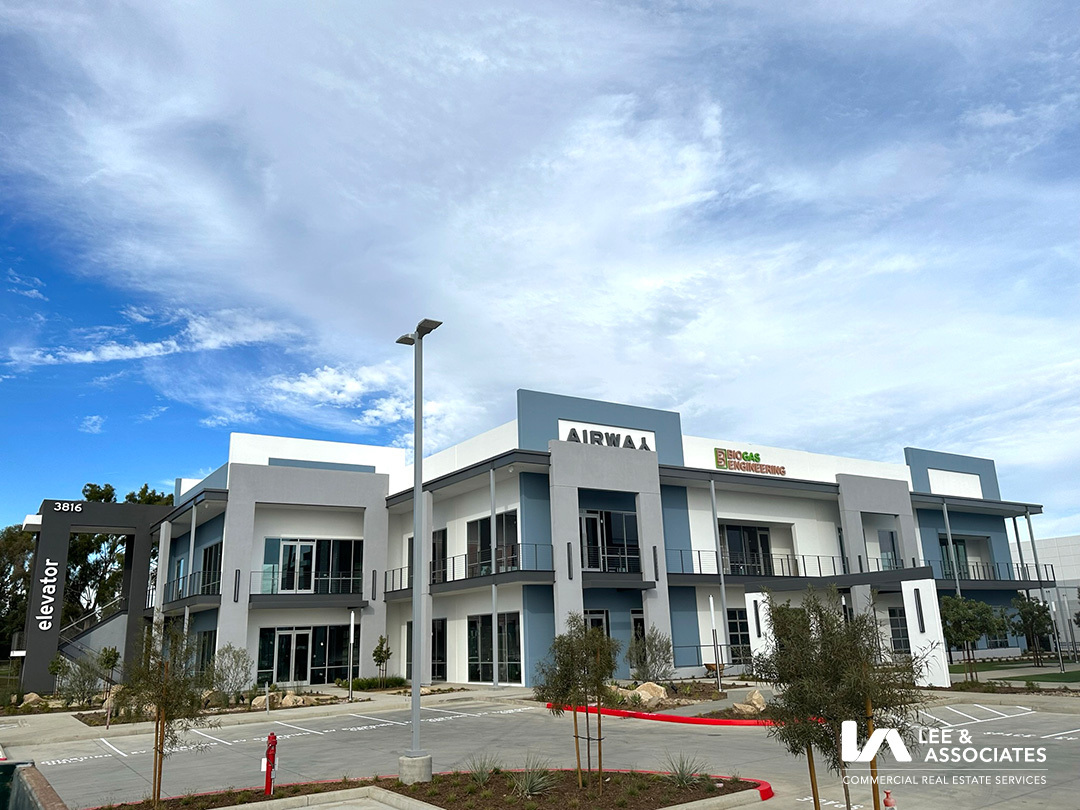
This feature is unavailable at the moment.
We apologize, but the feature you are trying to access is currently unavailable. We are aware of this issue and our team is working hard to resolve the matter.
Please check back in a few minutes. We apologize for the inconvenience.
- LoopNet Team
thank you

Your email has been sent!
3810 Stineman Ct - Airway Office Park, Building 2
4,872 - 15,531 SF Office Condo Units in Long Beach, CA 90808



Investment Highlights
- Airway Office Park provides various size options, including an opportunity to be a single tenant or owner of a 33,126-square-foot building.
- Enjoy features such as open-air amenities through private exclusive patios and balconies, private entry from the parking lot, and excellent signage.
- Located in Douglas Park, a master-planned mixed-use business park with many industry-leading businesses near the 405 Freeway and Long Beach Airport.
- Walkable to nearby amenities, including LBX, Whole Foods, PetSmart, The Hangar Food Mall, Nordstrom Rack, Ulta Beauty, T.J. Maxx, and In-and-Out.
Executive Summary
Airway Office Park at 3810 and 3816 Steinman Court consists of over 60,000 square feet of newly constructed creative office space in Long Beach, California. This flexible site can be used for a single tenant to benefit from a full campus identity or demised into a range of unit sizes from 4,750 to 32,591 square feet. Airway Office Park features many property amenities, including open-air areas, private entry, in-unit roll-up doors to patios and balconies, and ample parking with EV charging. Airway Office Park is situated within Douglas Park, a 200-acre master-planned office, industrial, and retail business park adjacent to the Long Beach Airport. With easy access to the 405 Freeway, this property provides hassle-free connectivity. Multiple corporate neighbors surround Airway Office Park, including United Pacific Industries, Rubbercraft, Turbo Air, Moffatt & Nichol, Metro Ports, Morf3D, and Spinlaunch. Douglas Park is also home to a 26-acre retail amenity called the Long Beach Exchange (LBX). LBX is a collection of local purveyors of art, food, design, and fashion. It features The Hangar, a 17,000-square-foot structure that is home to 14 small, artisanal food vendors and unique retailers. The business park has wide sideways, extensive landscaping, and dedicated green space that promotes walking and biking to the many adjacent amenities.
Property Facts
| Unit Size | 4,872 - 15,531 SF | Floors | 2 |
| No. Units | 3 | Typical Floor Size | 16,564 SF |
| Total Building Size | 33,128 SF | Year Built | 2023 |
| Property Type | Office | Lot Size | 2.39 AC |
| Property Subtype | Loft/Creative Space | Parking Ratio | 6.04/1,000 SF |
| Building Class | B |
| Unit Size | 4,872 - 15,531 SF |
| No. Units | 3 |
| Total Building Size | 33,128 SF |
| Property Type | Office |
| Property Subtype | Loft/Creative Space |
| Building Class | B |
| Floors | 2 |
| Typical Floor Size | 16,564 SF |
| Year Built | 2023 |
| Lot Size | 2.39 AC |
| Parking Ratio | 6.04/1,000 SF |
3 Units Available
Unit 102-103
| Unit Size | 12,189 SF | Sale Type | Investment or Owner User |
| Condo Use | Office |
| Unit Size | 12,189 SF |
| Condo Use | Office |
| Sale Type | Investment or Owner User |
Description
Premium 12,189-square-foot ground floor comprising four roll-up doors, four large private patios, and a courtyard view. Units 102-103 have a direct and secure entry from the parking lot, providing quick entry and exit from the office. Tenants will have access to top building signage that fronts Cover Street and Lakewood Boulevard.
Unit 201-203
| Unit Size | 15,531 SF | Sale Type | Investment or Owner User |
| Condo Use | Office | APN/Parcel ID | 7149-017-006, 7149-017-007 |
| Unit Size | 15,531 SF |
| Condo Use | Office |
| Sale Type | Investment or Owner User |
| APN/Parcel ID | 7149-017-006, 7149-017-007 |
Description
Excellent 15,531-square-foot second floor with frontage along Cover Street. Unit 201-203 features three roll-up doors that lead to three balconies with a courtyard and traffic views. Tenants can use top building signage that fronts Cover Street and Lakewood Boulevard.
 White Box Space | Second Floor Building 1 - 6096SF
White Box Space | Second Floor Building 1 - 6096SF
 Can Be Customized for Tenant Need | Building Two Second Floor - 16066SF
Can Be Customized for Tenant Need | Building Two Second Floor - 16066SF
 Expansive Space that Can Be Demised | Building Two Second Floor - 16066SF
Expansive Space that Can Be Demised | Building Two Second Floor - 16066SF
 View the Floor Plan for Suite 201. 202, 203
View the Floor Plan for Suite 201. 202, 203
Unit 101
| Unit Size | 4,872 SF | Sale Type | Investment or Owner User |
| Condo Use | Office |
| Unit Size | 4,872 SF |
| Condo Use | Office |
| Sale Type | Investment or Owner User |
Description
Premium 4,872-square-foot ground floor comprising four roll-up doors, four large private patios, and a courtyard view. Unit 101 have a direct and secure entry from the parking lot, providing quick entry and exit from the office. Tenants will have access to top building signage that fronts Cover Street and Lakewood Boulevard.
zoning
| Zoning Code | C2 (Commercial) |
| C2 (Commercial) |
Presented by

3810 Stineman Ct - Airway Office Park, Building 2
Hmm, there seems to have been an error sending your message. Please try again.
Thanks! Your message was sent.








