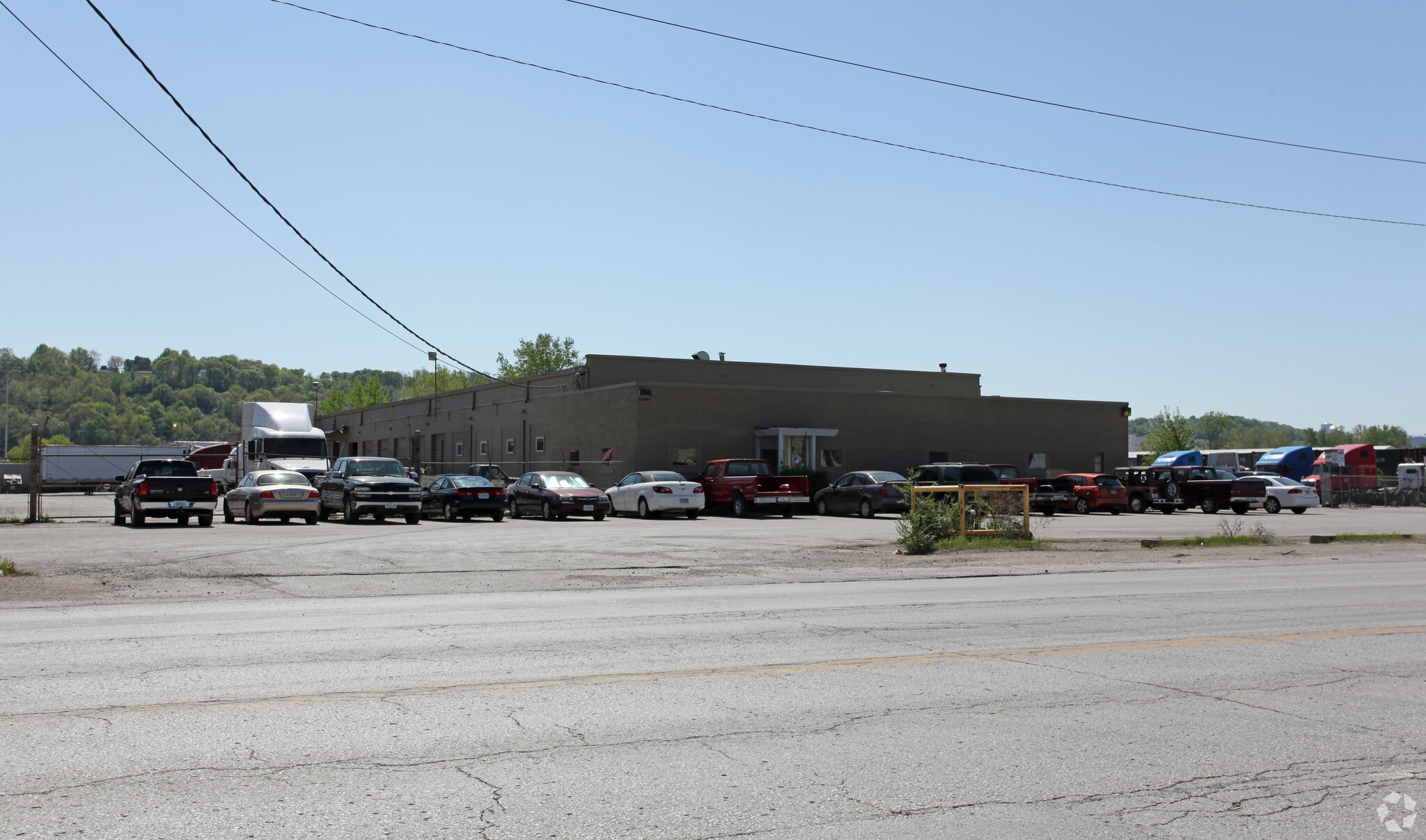3811 Gardner Ave
Kansas City, MO 64120
Industrial Property For Sale
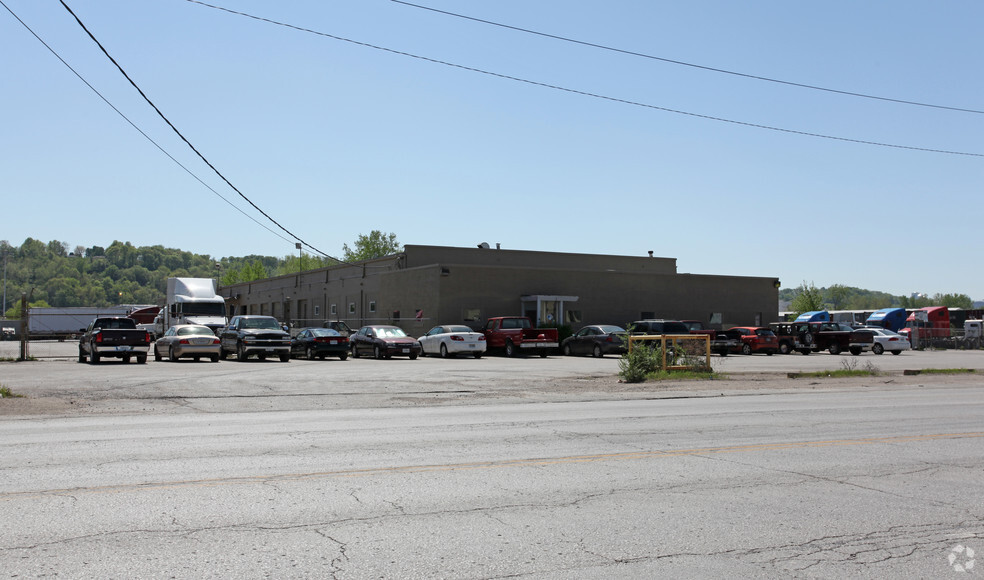
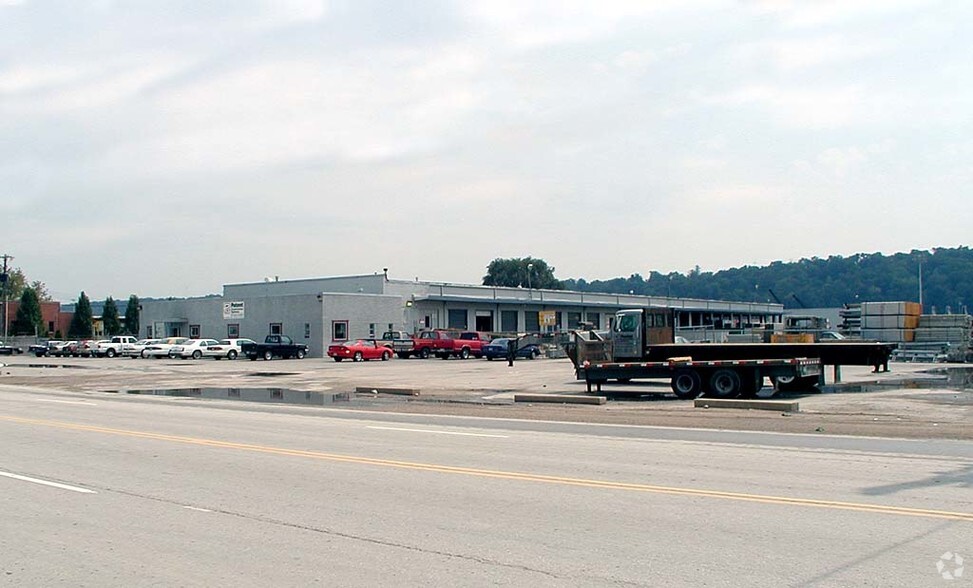
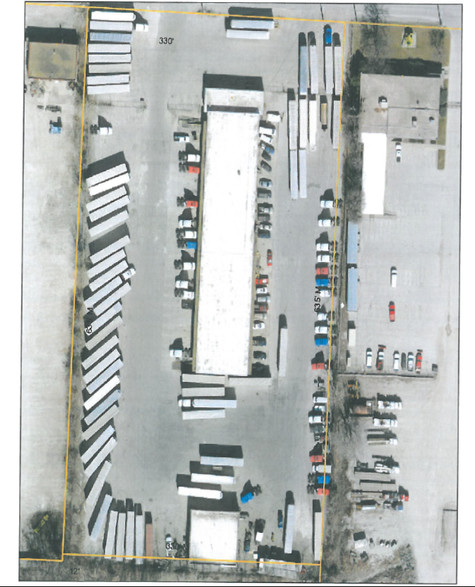
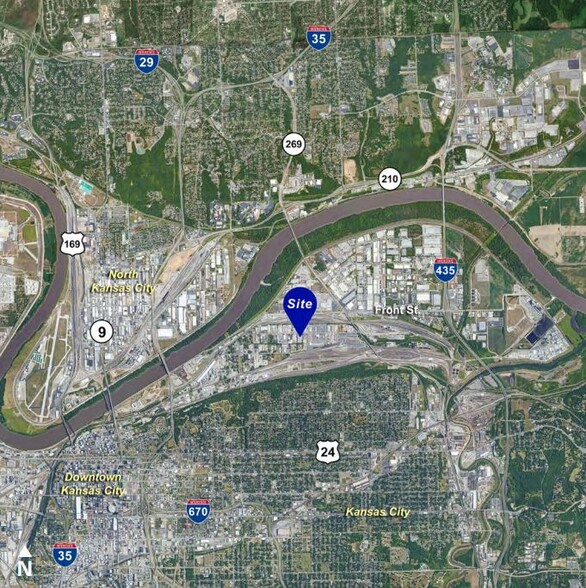
INVESTMENT HIGHLIGHTS
- Centralized metro location with proximity to I-70, I-35, I-29 and I-49.
- Building includes ramped drive-in and 46 loading dock doors.
- Paved and fenced yard with multiple entry points.
- 23,977 SF building with 4,000 SF office space.
EXECUTIVE SUMMARY
Site: Centralized metro location, 4.5 acre site, Paved and fenced yard, Proximity to I-70, I-35, I-29 and I-49, Multiple entry points, MI-5 heavy industrial zoning, Complete due diligence files available to buyer.
Terminal Building: 46 dock-high doors (8’x8’ / 9’x10’), 1 steel ramped drive-in door, 23,977 (±) sf building, 4,000 (±) sf office area, 12’ min ceiling height, 63’ bay width.
Terminal Building: 46 dock-high doors (8’x8’ / 9’x10’), 1 steel ramped drive-in door, 23,977 (±) sf building, 4,000 (±) sf office area, 12’ min ceiling height, 63’ bay width.
PROPERTY FACTS
| Sale Type | Investment or Owner User |
| Property Type | Industrial |
| Property Subtype | Truck Terminal |
| Building Class | B |
| Lot Size | 4.56 AC |
| Rentable Building Area | 23,977 SF |
| No. Stories | 1 |
| Year Built | 1956 |
| Tenancy | Single |
| Parking Ratio | 2.86/1,000 SF |
| Clear Ceiling Height | 12’ |
| No. Dock-High Doors/Loading | 46 |
| No. Drive In / Grade-Level Doors | 1 |
| Opportunity Zone |
Yes |
AMENITIES
- Fenced Lot
- Yard
ZONING
| Zoning Code | M1-5 (Heavy Industrial Zoning) |

