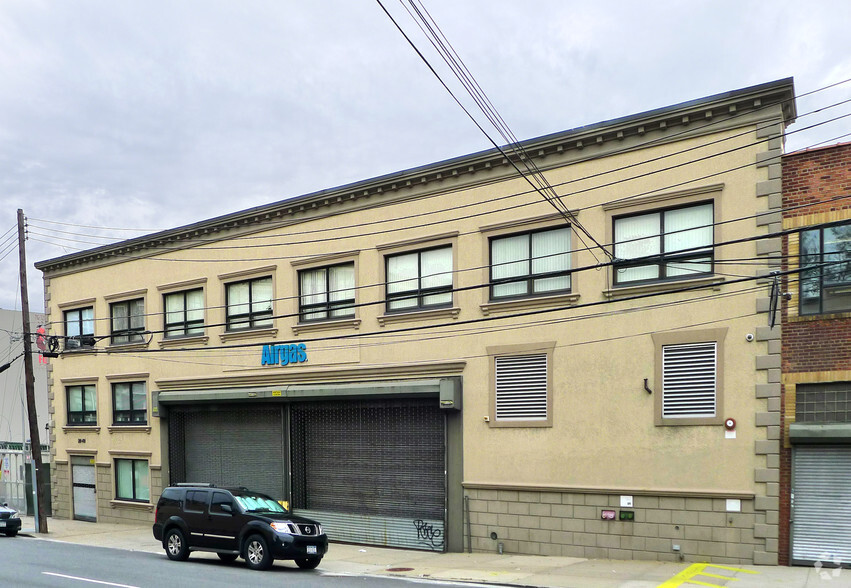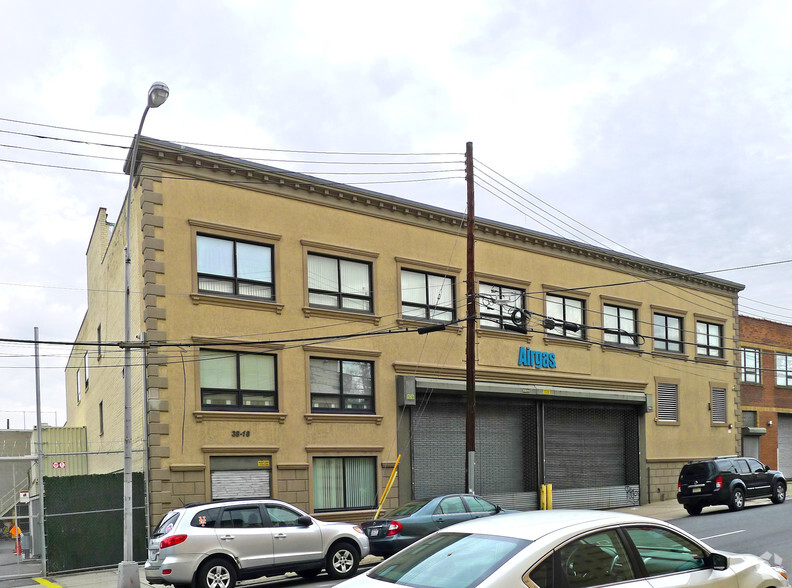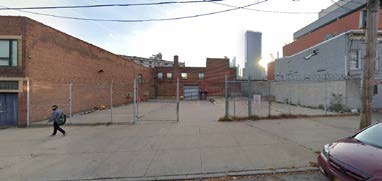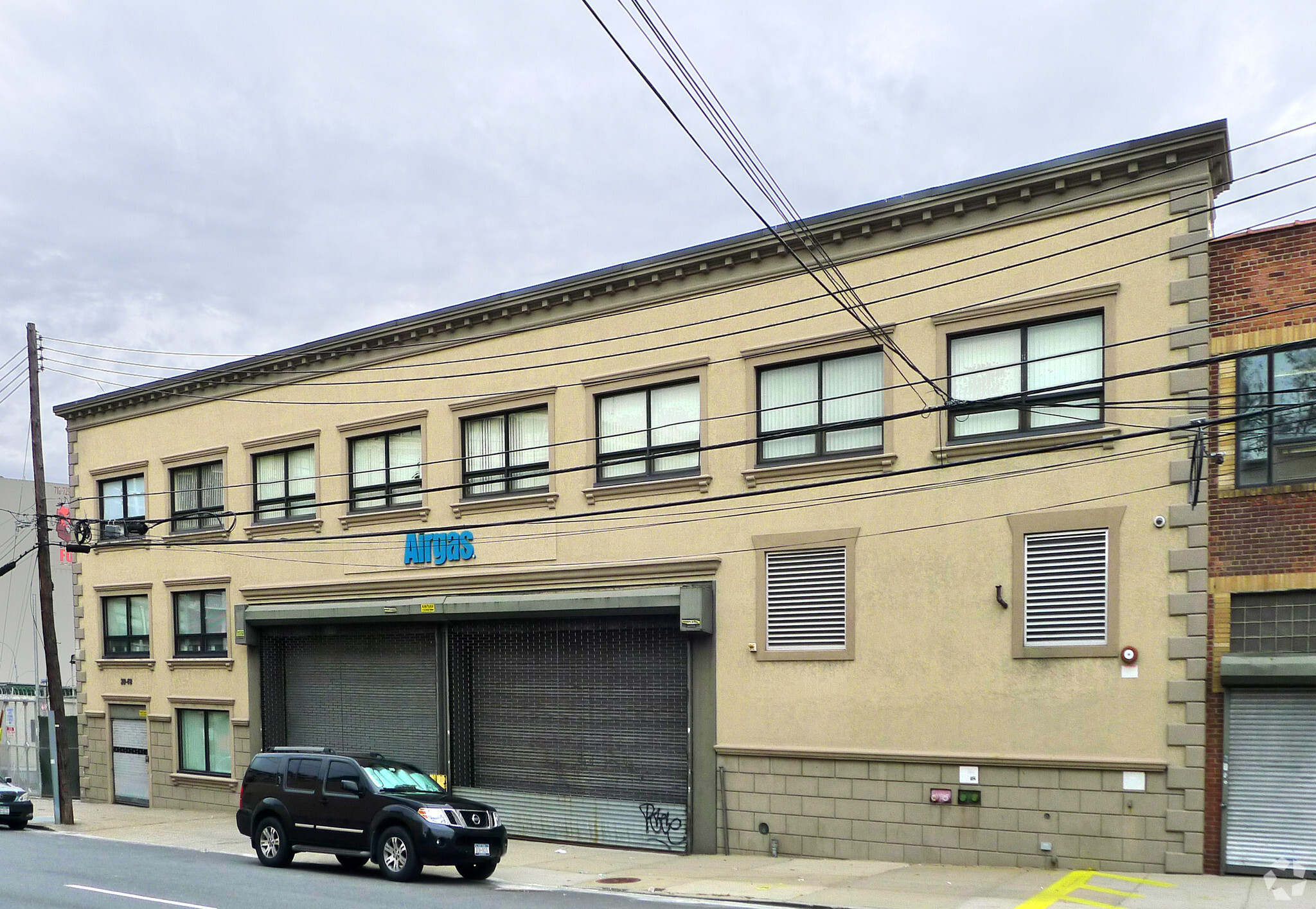
This feature is unavailable at the moment.
We apologize, but the feature you are trying to access is currently unavailable. We are aware of this issue and our team is working hard to resolve the matter.
Please check back in a few minutes. We apologize for the inconvenience.
- LoopNet Team
thank you

Your email has been sent!
3818 33rd St
30,000 SF of Space Available in Long Island City, NY 11101



Features
all available space(1)
Display Rental Rate as
- Space
- Size
- Term
- Rental Rate
- Space Use
- Condition
- Available
The 2 spaces in this building must be leased together, for a total size of 30,000 SF (Contiguous Area):
Unique headquarters property at subway location with parking, 20,000 sq. ft. ground floor warehouse, 10,000 sq. ft. 2nd floor offices – fully air-conditioned, with windows on 4 sides, mezzanine employee breakroom, passenger elevator to mezzanine + 2nd floor, additional attached 6,000 sq. ft. 2-story building, 7,500 sq. ft. fenced, paved and lit parking lot, oil and gas heat, fully sprinklered, full building 250KV emergency backup generator, 2 loading docks + 3 drive-in doors
- Listed rate may not include certain utilities, building services and property expenses
- Open Floor Plan Layout
- 7500 sf of parking
- Fully Built-Out as Standard Office
- Includes 10,000 SF of dedicated office space
| Space | Size | Term | Rental Rate | Space Use | Condition | Available |
| 1st Floor, 2nd Floor | 30,000 SF | Negotiable | $30.00 /SF/YR $2.50 /SF/MO $900,000 /YR $75,000 /MO | Industrial | - | Now |
1st Floor, 2nd Floor
The 2 spaces in this building must be leased together, for a total size of 30,000 SF (Contiguous Area):
| Size |
|
1st Floor - 20,000 SF
2nd Floor - 10,000 SF
|
| Term |
| Negotiable |
| Rental Rate |
| $30.00 /SF/YR $2.50 /SF/MO $900,000 /YR $75,000 /MO |
| Space Use |
| Industrial |
| Condition |
| - |
| Available |
| Now |
1st Floor, 2nd Floor
| Size |
1st Floor - 20,000 SF
2nd Floor - 10,000 SF
|
| Term | Negotiable |
| Rental Rate | $30.00 /SF/YR |
| Space Use | Industrial |
| Condition | - |
| Available | Now |
Unique headquarters property at subway location with parking, 20,000 sq. ft. ground floor warehouse, 10,000 sq. ft. 2nd floor offices – fully air-conditioned, with windows on 4 sides, mezzanine employee breakroom, passenger elevator to mezzanine + 2nd floor, additional attached 6,000 sq. ft. 2-story building, 7,500 sq. ft. fenced, paved and lit parking lot, oil and gas heat, fully sprinklered, full building 250KV emergency backup generator, 2 loading docks + 3 drive-in doors
- Listed rate may not include certain utilities, building services and property expenses
- Fully Built-Out as Standard Office
- Open Floor Plan Layout
- Includes 10,000 SF of dedicated office space
- 7500 sf of parking
Property Overview
Easy access to M & R subway & Q101 bus, close to Northern Boulevard, 59th Street Bridge, Brooklyn-Queens Expressway, Bridges & LGA Airport
Warehouse FACILITY FACTS
Presented by

3818 33rd St
Hmm, there seems to have been an error sending your message. Please try again.
Thanks! Your message was sent.







