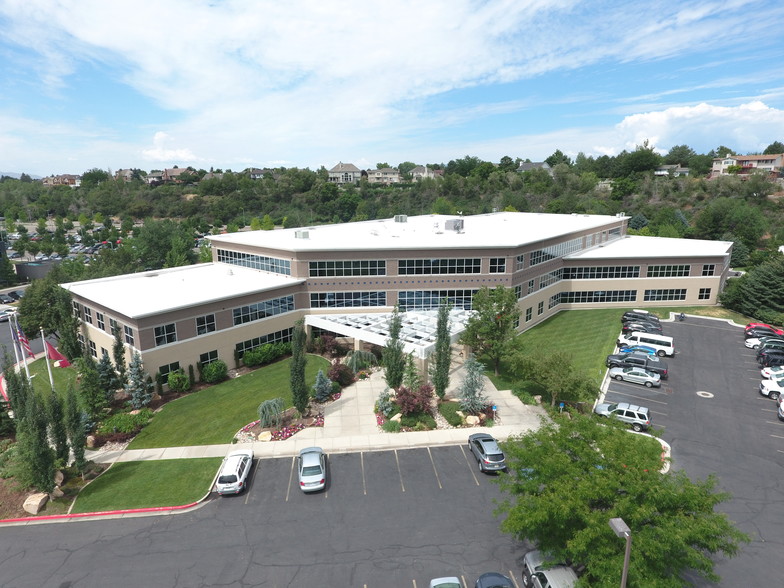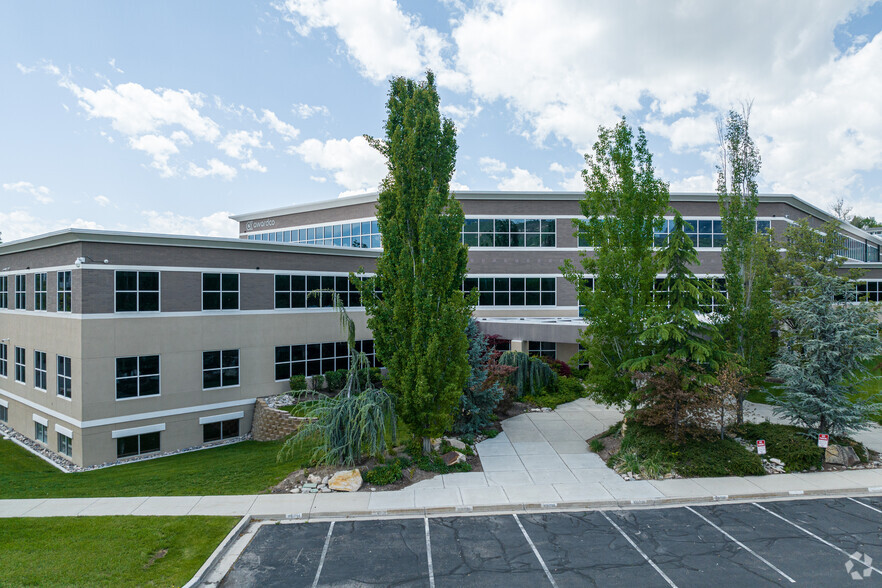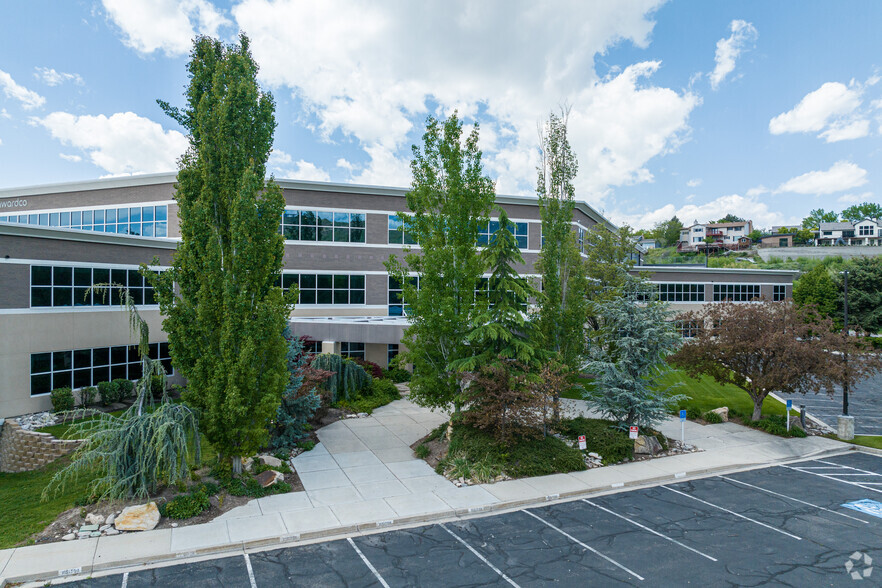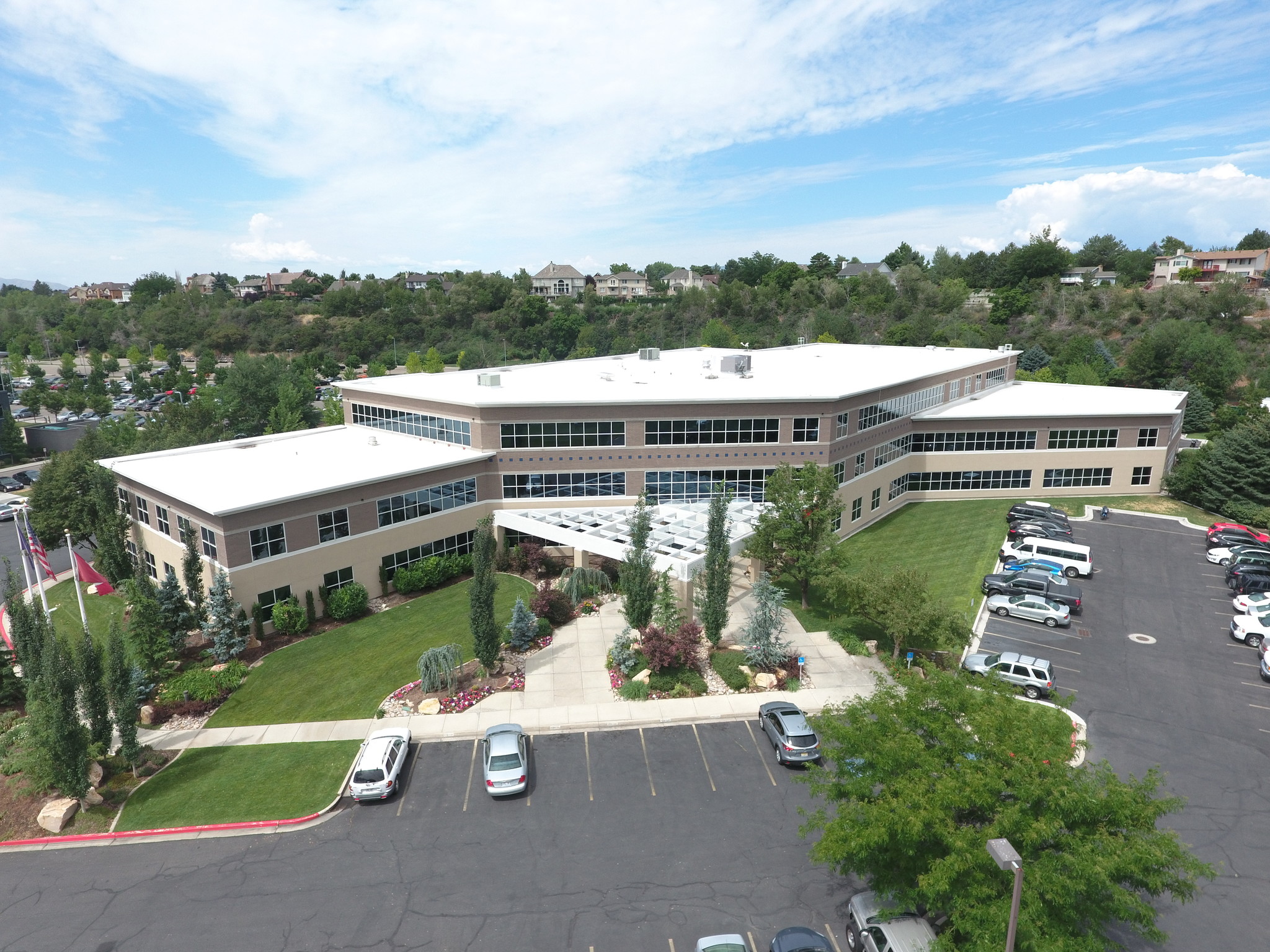
This feature is unavailable at the moment.
We apologize, but the feature you are trying to access is currently unavailable. We are aware of this issue and our team is working hard to resolve the matter.
Please check back in a few minutes. We apologize for the inconvenience.
- LoopNet Team
thank you

Your email has been sent!
Panorama at Riverwoods 382 W Park Cir
5,000 - 111,149 SF of Office Space Available in Provo, UT 84604



Highlights
- 3rd floor Roof-Top Patio
- Underground parking
- Loading dock and freight elevator
- Deluxe, modern kitchens available on each floor
all available spaces(4)
Display Rental Rate as
- Space
- Size
- Term
- Rental Rate
- Space Use
- Condition
- Available
- Rate includes utilities, building services and property expenses
- Fits 23 - 74 People
- Open Floor Plan Layout
- Can be combined with additional space(s) for up to 111,149 SF of adjacent space
- Rate includes utilities, building services and property expenses
- Open Floor Plan Layout
- Can be combined with additional space(s) for up to 111,149 SF of adjacent space
- Fully Built-Out as Standard Office
- Fits 13 - 292 People
- Rate includes utilities, building services and property expenses
- Open Floor Plan Layout
- Can be combined with additional space(s) for up to 111,149 SF of adjacent space
- Fully Built-Out as Standard Office
- Fits 97 - 309 People
- Rate includes utilities, building services and property expenses
- Open Floor Plan Layout
- Space is in Excellent Condition
- Fully Built-Out as Standard Office
- Fits 68 - 216 People
- Can be combined with additional space(s) for up to 111,149 SF of adjacent space
| Space | Size | Term | Rental Rate | Space Use | Condition | Available |
| Basement, Ste Garden Level | 9,180 SF | Negotiable | $18.00 /SF/YR $1.50 /SF/MO $165,240 /YR $13,770 /MO | Office | Full Build-Out | Now |
| 1st Floor | 5,000-36,399 SF | Negotiable | $21.00 /SF/YR $1.75 /SF/MO $764,379 /YR $63,698 /MO | Office | Full Build-Out | Now |
| 2nd Floor | 38,574 SF | Negotiable | $21.00 /SF/YR $1.75 /SF/MO $810,054 /YR $67,505 /MO | Office | Full Build-Out | Now |
| 3rd Floor | 26,996 SF | Negotiable | $24.00 /SF/YR $2.00 /SF/MO $647,904 /YR $53,992 /MO | Office | Full Build-Out | Now |
Basement, Ste Garden Level
| Size |
| 9,180 SF |
| Term |
| Negotiable |
| Rental Rate |
| $18.00 /SF/YR $1.50 /SF/MO $165,240 /YR $13,770 /MO |
| Space Use |
| Office |
| Condition |
| Full Build-Out |
| Available |
| Now |
1st Floor
| Size |
| 5,000-36,399 SF |
| Term |
| Negotiable |
| Rental Rate |
| $21.00 /SF/YR $1.75 /SF/MO $764,379 /YR $63,698 /MO |
| Space Use |
| Office |
| Condition |
| Full Build-Out |
| Available |
| Now |
2nd Floor
| Size |
| 38,574 SF |
| Term |
| Negotiable |
| Rental Rate |
| $21.00 /SF/YR $1.75 /SF/MO $810,054 /YR $67,505 /MO |
| Space Use |
| Office |
| Condition |
| Full Build-Out |
| Available |
| Now |
3rd Floor
| Size |
| 26,996 SF |
| Term |
| Negotiable |
| Rental Rate |
| $24.00 /SF/YR $2.00 /SF/MO $647,904 /YR $53,992 /MO |
| Space Use |
| Office |
| Condition |
| Full Build-Out |
| Available |
| Now |
Basement, Ste Garden Level
| Size | 9,180 SF |
| Term | Negotiable |
| Rental Rate | $18.00 /SF/YR |
| Space Use | Office |
| Condition | Full Build-Out |
| Available | Now |
- Rate includes utilities, building services and property expenses
- Open Floor Plan Layout
- Fits 23 - 74 People
- Can be combined with additional space(s) for up to 111,149 SF of adjacent space
1st Floor
| Size | 5,000-36,399 SF |
| Term | Negotiable |
| Rental Rate | $21.00 /SF/YR |
| Space Use | Office |
| Condition | Full Build-Out |
| Available | Now |
- Rate includes utilities, building services and property expenses
- Fully Built-Out as Standard Office
- Open Floor Plan Layout
- Fits 13 - 292 People
- Can be combined with additional space(s) for up to 111,149 SF of adjacent space
2nd Floor
| Size | 38,574 SF |
| Term | Negotiable |
| Rental Rate | $21.00 /SF/YR |
| Space Use | Office |
| Condition | Full Build-Out |
| Available | Now |
- Rate includes utilities, building services and property expenses
- Fully Built-Out as Standard Office
- Open Floor Plan Layout
- Fits 97 - 309 People
- Can be combined with additional space(s) for up to 111,149 SF of adjacent space
3rd Floor
| Size | 26,996 SF |
| Term | Negotiable |
| Rental Rate | $24.00 /SF/YR |
| Space Use | Office |
| Condition | Full Build-Out |
| Available | Now |
- Rate includes utilities, building services and property expenses
- Fully Built-Out as Standard Office
- Open Floor Plan Layout
- Fits 68 - 216 People
- Space is in Excellent Condition
- Can be combined with additional space(s) for up to 111,149 SF of adjacent space
Property Overview
Formerly the headquarters of Qualtrics, Imagine Learning, Awardco, and Chatbooks, this building is now available for Sale or Lease. Updated Class A finishes including glass walls, exposed brick, and open ceilings combine to provide an ideal office environment. In addition, the building features an updated upper-floor balcony offering unparalleled views of Mount Timpanogos. Qualtrics previously outgrew the subject property, leading to their acquisition of the adjacent former Morinda office campus. Panorama at Riverwoods is strategically located between both Vivint and Qualtrics global headquarters campus environments, in the heart of the most prestigious office research environment in Utah County. Situated next door to the Shops at Riverwoods featuring numerous restaurants and retail services, this location has immediate access to walking and biking trails along the Provo river within a true park setting. Surrounded by the most prestigious gated residential communities and within walking distance of a diversity of neighborhoods, Panorama is minutes to both Brigham Young University and Utah Valley University – creating the ultimate environment for employee recruitment and retention. Sundance Mountain Resort is located just 10 minutes away up Provo Canyon, recently ranked the #1 ski resort in North America by Conde Nast and a top destination for conferences, recreation, and resort living.
- Bus Line
- Controlled Access
- Security System
- Signage
- Kitchen
- Roof Terrace
- Storage Space
- Basement
- Central Heating
- Natural Light
- Open-Plan
- Reception
- Outdoor Seating
- Air Conditioning
PROPERTY FACTS
Presented by

Panorama at Riverwoods | 382 W Park Cir
Hmm, there seems to have been an error sending your message. Please try again.
Thanks! Your message was sent.












