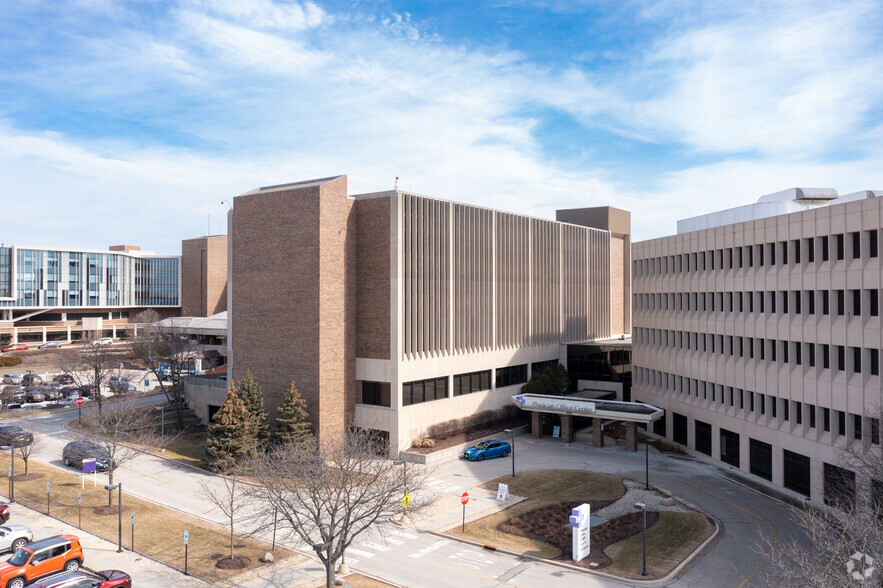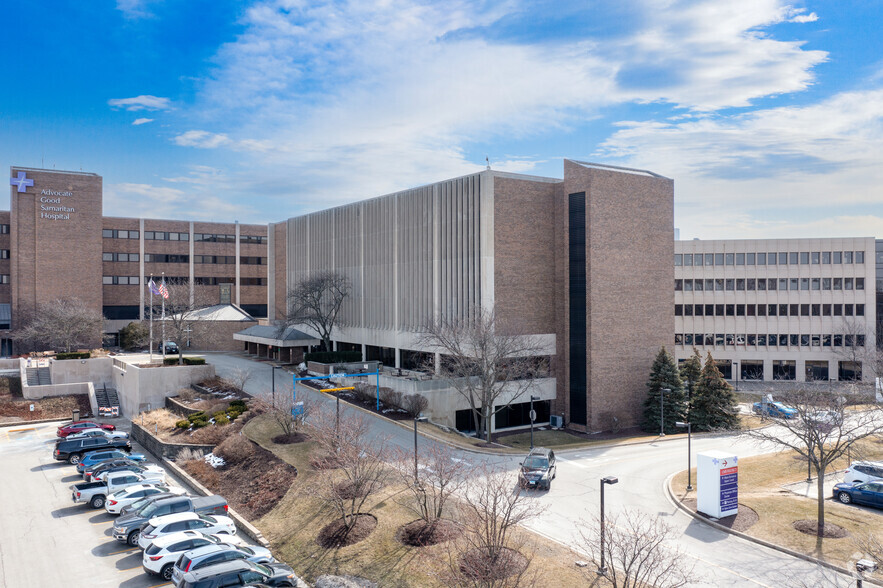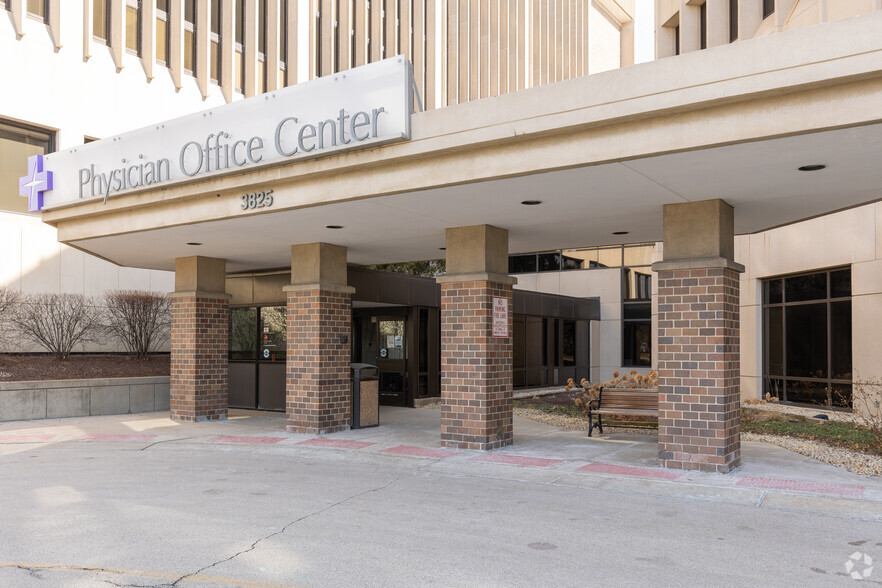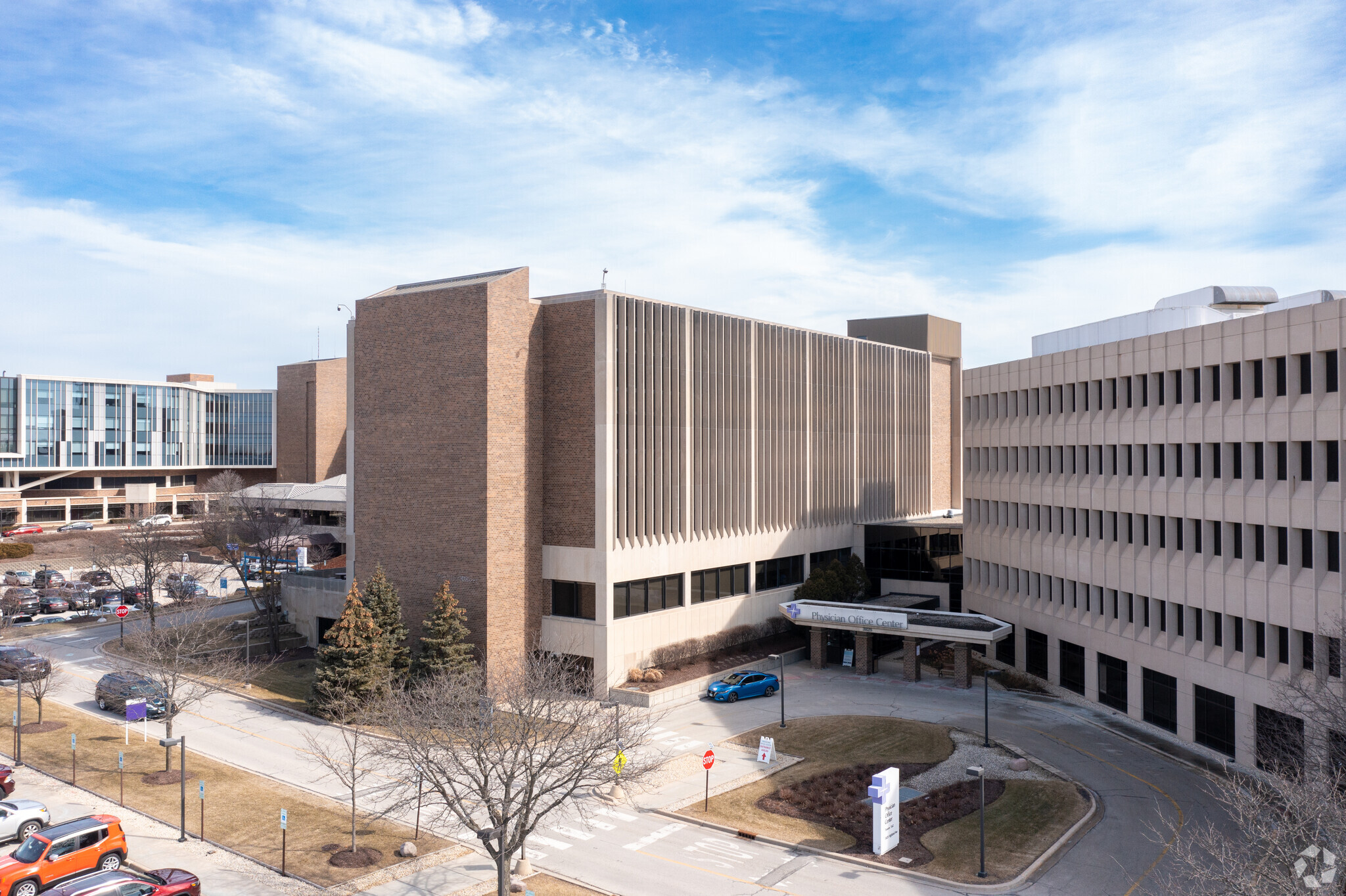
This feature is unavailable at the moment.
We apologize, but the feature you are trying to access is currently unavailable. We are aware of this issue and our team is working hard to resolve the matter.
Please check back in a few minutes. We apologize for the inconvenience.
- LoopNet Team
thank you

Your email has been sent!
3825 Highland Ave
771 - 13,872 SF of Space Available in Downers Grove, IL 60515



Highlights
- Direct connection to Advocate Good Samaritan Hospital
- On-site property management and maintenance support
- Cafeteria on campus
- Attached, covered parking with ample surface parking
- Mix of healthcare specialties
- Competitive lease packages
all available spaces(11)
Display Rental Rate as
- Space
- Size
- Term
- Rental Rate
- Space Use
- Condition
- Available
- 2nd Floor, Ste 2C
- 1,556 SF
- Negotiable
- Upon Request Upon Request Upon Request Upon Request
- Medical
- -
- 30 Days
Directly connected to Advocate Good Samaritan Hospital for quick and convenient physician and patient access. On site property management and maintenance support. Balanced mix of healthcare specialties. Cafeteria on campus with covered parking connected to hospital. Ample Surface Parking and close to restaurants, banking and shopping. Conveniently located off Highland Avenue.
- Partially Built-Out as Standard Medical Space
- Fits 4 - 12 People
- Reception Area
- Mostly Open Floor Plan Layout
- Space is in Excellent Condition
- Natural Light
- 2nd Floor, Ste 2L
- 778 SF
- Negotiable
- Upon Request Upon Request Upon Request Upon Request
- Medical
- -
- 30 Days
- Fits 5 - 11 People
- Fits 7 - 11 People
Directly connected to Advocate Good Samaritan Hospital for quick and convenient physician and patient access. On site property management and maintenance support. Balanced mix of healthcare specialties. Cafeteria on campus with covered parking connected to hospital. Ample Surface Parking and close to restaurants, banking and shopping. Conveniently located off Highland Avenue.
- Partially Built-Out as Standard Office
- Fits 2 - 7 People
- Mostly Open Floor Plan Layout
- Natural Light
Directly connected to Advocate Good Samaritan Hospital for quick and convenient physician and patient access. On site property management and maintenance support. Balanced mix of healthcare specialties. Cafeteria on campus with covered parking connected to hospital. Ample Surface Parking and close to restaurants, banking and shopping. Conveniently located off Highland Avenue.
- Fully Built-Out as Standard Medical Space
- Fits 2 - 7 People
- Mostly Open Floor Plan Layout
- Space is in Excellent Condition
Directly connected to Advocate Good Samaritan Hospital for quick and convenient physician and patient access. On site property management and maintenance support. Balanced mix of healthcare specialties. Cafeteria on campus with covered parking connected to hospital. Ample Surface Parking and close to restaurants, banking and shopping. Conveniently located off Highland Avenue.
- Partially Built-Out as Standard Medical Space
- Fits 3 - 8 People
- Natural Light
- Mostly Open Floor Plan Layout
- Reception Area
Directly connected to Advocate Good Samaritan Hospital for quick and convenient physician and patient access. On site property management and maintenance support. Balanced mix of healthcare specialties. Cafeteria on campus with covered parking connected to hospital. Ample Surface Parking and close to restaurants, banking and shopping. Conveniently located off Highland Avenue.
- Partially Built-Out as Standard Medical Space
- Fits 4 - 13 People
- Mostly Open Floor Plan Layout
- Space is in Excellent Condition
- Partially Built-Out as Standard Medical Space
- Fits 7 - 22 People
- Mostly Open Floor Plan Layout
- Space is in Excellent Condition
- Fits 7 - 11 People
| Space | Size | Term | Rental Rate | Space Use | Condition | Available |
| 2nd Floor, Ste 2C | 1,556 SF | Negotiable | Upon Request Upon Request Upon Request Upon Request | Medical | - | 30 Days |
| 2nd Floor, Ste 2D | 1,460 SF | Negotiable | Upon Request Upon Request Upon Request Upon Request | Office/Medical | Partial Build-Out | Now |
| 2nd Floor, Ste 2L | 778 SF | Negotiable | Upon Request Upon Request Upon Request Upon Request | Medical | - | 30 Days |
| 2nd Floor, Ste 2M | 771 SF | Negotiable | Upon Request Upon Request Upon Request Upon Request | Office/Medical | - | 30 Days |
| 3rd Floor, Ste 3B | 1,242 SF | Negotiable | Upon Request Upon Request Upon Request Upon Request | Office/Medical | - | 30 Days |
| 3rd Floor, Ste 3L | 778 SF | Negotiable | Upon Request Upon Request Upon Request Upon Request | Office/Medical | Partial Build-Out | Now |
| 4th Floor, Ste 4A | 771 SF | Negotiable | Upon Request Upon Request Upon Request Upon Request | Office/Medical | Full Build-Out | Now |
| 4th Floor, Ste 4B | 1,000 SF | Negotiable | Upon Request Upon Request Upon Request Upon Request | Office/Medical | Partial Build-Out | Now |
| 4th Floor, Ste 4C | 1,547 SF | Negotiable | Upon Request Upon Request Upon Request Upon Request | Office/Medical | Partial Build-Out | Now |
| 4th Floor, Ste 4D | 2,727 SF | Negotiable | Upon Request Upon Request Upon Request Upon Request | Office/Medical | Partial Build-Out | Now |
| 4th Floor, Ste 4M | 1,242 SF | Negotiable | Upon Request Upon Request Upon Request Upon Request | Office/Medical | - | 30 Days |
2nd Floor, Ste 2C
| Size |
| 1,556 SF |
| Term |
| Negotiable |
| Rental Rate |
| Upon Request Upon Request Upon Request Upon Request |
| Space Use |
| Medical |
| Condition |
| - |
| Available |
| 30 Days |
2nd Floor, Ste 2D
| Size |
| 1,460 SF |
| Term |
| Negotiable |
| Rental Rate |
| Upon Request Upon Request Upon Request Upon Request |
| Space Use |
| Office/Medical |
| Condition |
| Partial Build-Out |
| Available |
| Now |
2nd Floor, Ste 2L
| Size |
| 778 SF |
| Term |
| Negotiable |
| Rental Rate |
| Upon Request Upon Request Upon Request Upon Request |
| Space Use |
| Medical |
| Condition |
| - |
| Available |
| 30 Days |
2nd Floor, Ste 2M
| Size |
| 771 SF |
| Term |
| Negotiable |
| Rental Rate |
| Upon Request Upon Request Upon Request Upon Request |
| Space Use |
| Office/Medical |
| Condition |
| - |
| Available |
| 30 Days |
3rd Floor, Ste 3B
| Size |
| 1,242 SF |
| Term |
| Negotiable |
| Rental Rate |
| Upon Request Upon Request Upon Request Upon Request |
| Space Use |
| Office/Medical |
| Condition |
| - |
| Available |
| 30 Days |
3rd Floor, Ste 3L
| Size |
| 778 SF |
| Term |
| Negotiable |
| Rental Rate |
| Upon Request Upon Request Upon Request Upon Request |
| Space Use |
| Office/Medical |
| Condition |
| Partial Build-Out |
| Available |
| Now |
4th Floor, Ste 4A
| Size |
| 771 SF |
| Term |
| Negotiable |
| Rental Rate |
| Upon Request Upon Request Upon Request Upon Request |
| Space Use |
| Office/Medical |
| Condition |
| Full Build-Out |
| Available |
| Now |
4th Floor, Ste 4B
| Size |
| 1,000 SF |
| Term |
| Negotiable |
| Rental Rate |
| Upon Request Upon Request Upon Request Upon Request |
| Space Use |
| Office/Medical |
| Condition |
| Partial Build-Out |
| Available |
| Now |
4th Floor, Ste 4C
| Size |
| 1,547 SF |
| Term |
| Negotiable |
| Rental Rate |
| Upon Request Upon Request Upon Request Upon Request |
| Space Use |
| Office/Medical |
| Condition |
| Partial Build-Out |
| Available |
| Now |
4th Floor, Ste 4D
| Size |
| 2,727 SF |
| Term |
| Negotiable |
| Rental Rate |
| Upon Request Upon Request Upon Request Upon Request |
| Space Use |
| Office/Medical |
| Condition |
| Partial Build-Out |
| Available |
| Now |
4th Floor, Ste 4M
| Size |
| 1,242 SF |
| Term |
| Negotiable |
| Rental Rate |
| Upon Request Upon Request Upon Request Upon Request |
| Space Use |
| Office/Medical |
| Condition |
| - |
| Available |
| 30 Days |
2nd Floor, Ste 2D
| Size | 1,460 SF |
| Term | Negotiable |
| Rental Rate | Upon Request |
| Space Use | Office/Medical |
| Condition | Partial Build-Out |
| Available | Now |
Directly connected to Advocate Good Samaritan Hospital for quick and convenient physician and patient access. On site property management and maintenance support. Balanced mix of healthcare specialties. Cafeteria on campus with covered parking connected to hospital. Ample Surface Parking and close to restaurants, banking and shopping. Conveniently located off Highland Avenue.
- Partially Built-Out as Standard Medical Space
- Mostly Open Floor Plan Layout
- Fits 4 - 12 People
- Space is in Excellent Condition
- Reception Area
- Natural Light
2nd Floor, Ste 2M
| Size | 771 SF |
| Term | Negotiable |
| Rental Rate | Upon Request |
| Space Use | Office/Medical |
| Condition | - |
| Available | 30 Days |
- Fits 5 - 11 People
3rd Floor, Ste 3B
| Size | 1,242 SF |
| Term | Negotiable |
| Rental Rate | Upon Request |
| Space Use | Office/Medical |
| Condition | - |
| Available | 30 Days |
- Fits 7 - 11 People
3rd Floor, Ste 3L
| Size | 778 SF |
| Term | Negotiable |
| Rental Rate | Upon Request |
| Space Use | Office/Medical |
| Condition | Partial Build-Out |
| Available | Now |
Directly connected to Advocate Good Samaritan Hospital for quick and convenient physician and patient access. On site property management and maintenance support. Balanced mix of healthcare specialties. Cafeteria on campus with covered parking connected to hospital. Ample Surface Parking and close to restaurants, banking and shopping. Conveniently located off Highland Avenue.
- Partially Built-Out as Standard Office
- Mostly Open Floor Plan Layout
- Fits 2 - 7 People
- Natural Light
4th Floor, Ste 4A
| Size | 771 SF |
| Term | Negotiable |
| Rental Rate | Upon Request |
| Space Use | Office/Medical |
| Condition | Full Build-Out |
| Available | Now |
Directly connected to Advocate Good Samaritan Hospital for quick and convenient physician and patient access. On site property management and maintenance support. Balanced mix of healthcare specialties. Cafeteria on campus with covered parking connected to hospital. Ample Surface Parking and close to restaurants, banking and shopping. Conveniently located off Highland Avenue.
- Fully Built-Out as Standard Medical Space
- Mostly Open Floor Plan Layout
- Fits 2 - 7 People
- Space is in Excellent Condition
4th Floor, Ste 4B
| Size | 1,000 SF |
| Term | Negotiable |
| Rental Rate | Upon Request |
| Space Use | Office/Medical |
| Condition | Partial Build-Out |
| Available | Now |
Directly connected to Advocate Good Samaritan Hospital for quick and convenient physician and patient access. On site property management and maintenance support. Balanced mix of healthcare specialties. Cafeteria on campus with covered parking connected to hospital. Ample Surface Parking and close to restaurants, banking and shopping. Conveniently located off Highland Avenue.
- Partially Built-Out as Standard Medical Space
- Mostly Open Floor Plan Layout
- Fits 3 - 8 People
- Reception Area
- Natural Light
4th Floor, Ste 4C
| Size | 1,547 SF |
| Term | Negotiable |
| Rental Rate | Upon Request |
| Space Use | Office/Medical |
| Condition | Partial Build-Out |
| Available | Now |
Directly connected to Advocate Good Samaritan Hospital for quick and convenient physician and patient access. On site property management and maintenance support. Balanced mix of healthcare specialties. Cafeteria on campus with covered parking connected to hospital. Ample Surface Parking and close to restaurants, banking and shopping. Conveniently located off Highland Avenue.
- Partially Built-Out as Standard Medical Space
- Mostly Open Floor Plan Layout
- Fits 4 - 13 People
- Space is in Excellent Condition
4th Floor, Ste 4D
| Size | 2,727 SF |
| Term | Negotiable |
| Rental Rate | Upon Request |
| Space Use | Office/Medical |
| Condition | Partial Build-Out |
| Available | Now |
- Partially Built-Out as Standard Medical Space
- Mostly Open Floor Plan Layout
- Fits 7 - 22 People
- Space is in Excellent Condition
4th Floor, Ste 4M
| Size | 1,242 SF |
| Term | Negotiable |
| Rental Rate | Upon Request |
| Space Use | Office/Medical |
| Condition | - |
| Available | 30 Days |
- Fits 7 - 11 People
Property Overview
Looking for premier medical office space for lease? Located in Downers Grove, IL, one of America’s Friendliest Towns according to Forbes, Good Samaritan Physician Office Center offers unparalleled convenience and quality. The buildings provide covered parking access for both physicians and patients and are directly connected to Advocate Good Samaritan Hospital, a nationally recognized leader in healthcare. Advocate Good Samaritan Hospital boasts numerous accolades, including being listed among the nation’s 100 Top Hospitals five times and being the only healthcare organization in Illinois to receive the prestigious Malcolm Baldrige National Quality Award. With 24/7 on-call support and a dedicated on-site property management team, Good Samaritan Physician Office Center ensures exceptional care and service. These features make it an ideal location for healthcare providers seeking top-tier medical office space for lease. Explore our leasing opportunities today and join a community committed to excellence in healthcare.
- Conferencing Facility
- Food Service
- Property Manager on Site
PROPERTY FACTS
Presented by

3825 Highland Ave
Hmm, there seems to have been an error sending your message. Please try again.
Thanks! Your message was sent.








